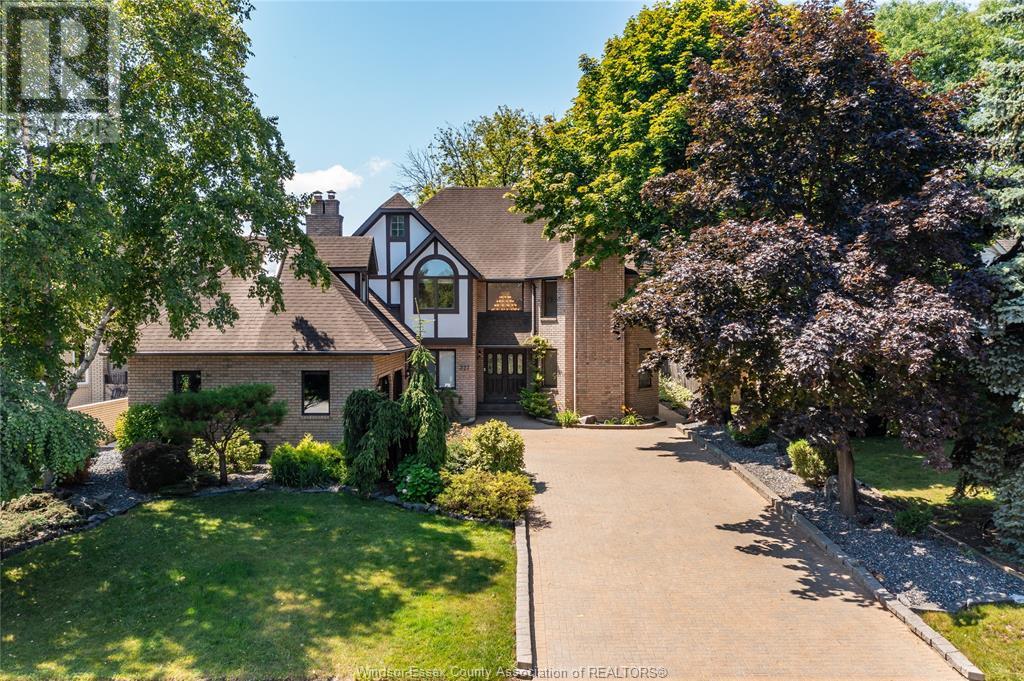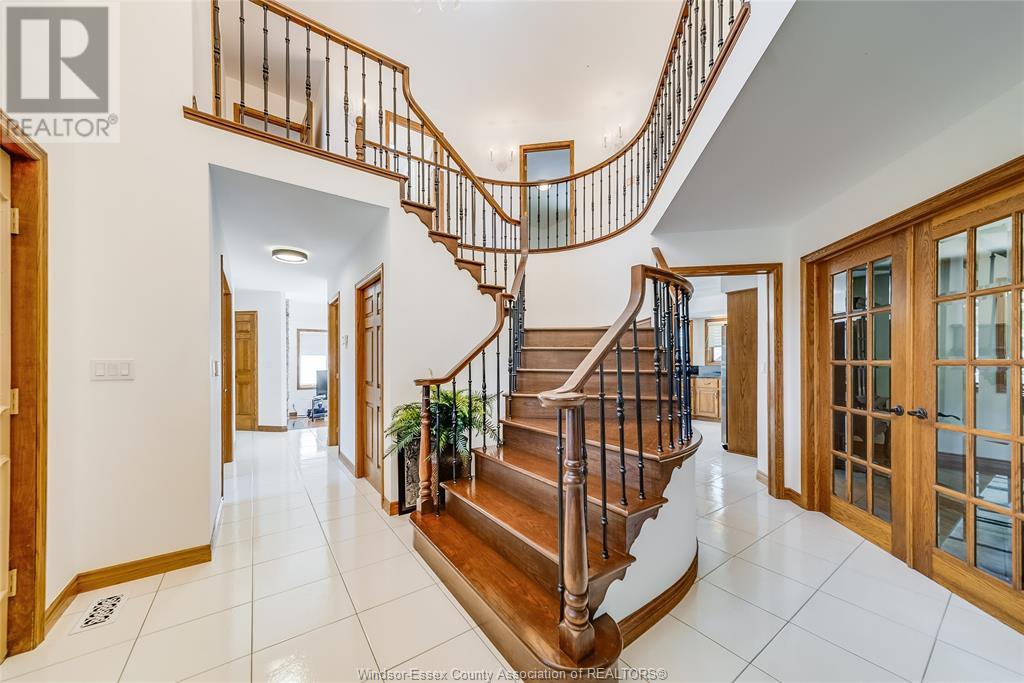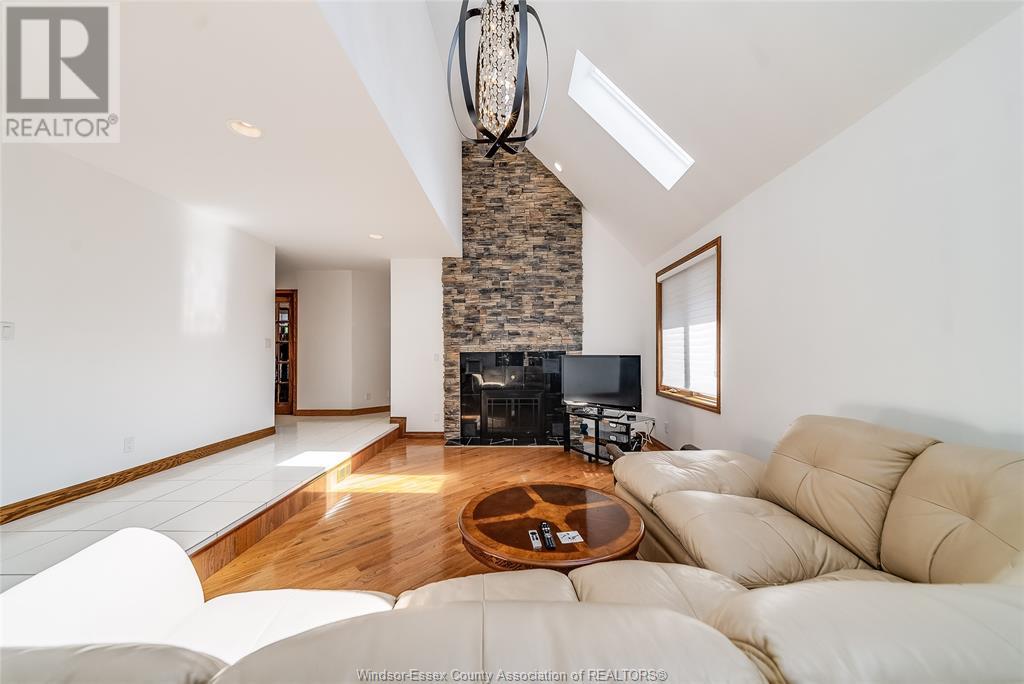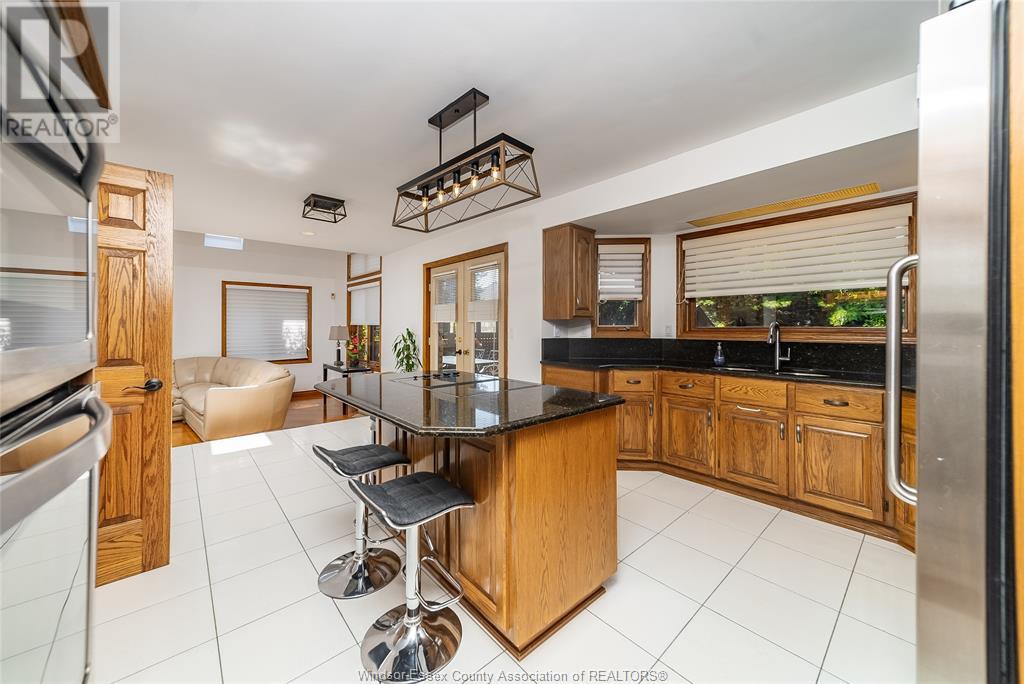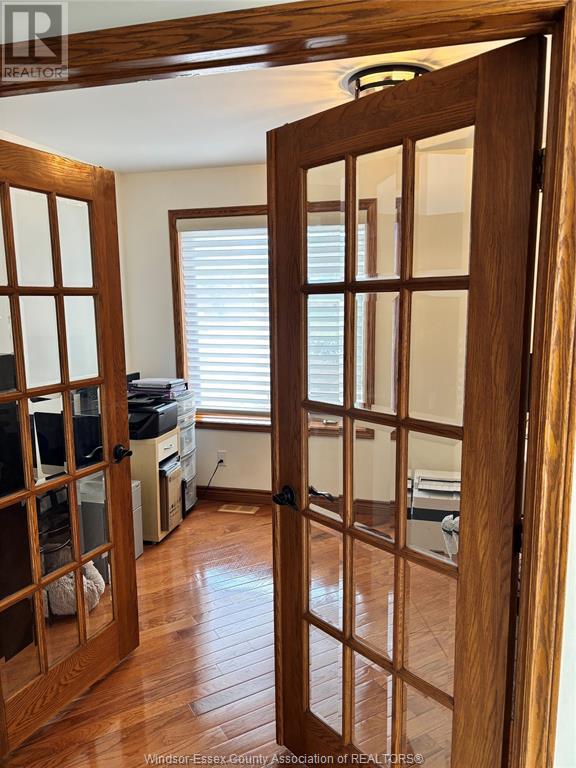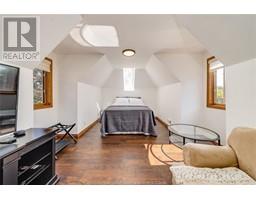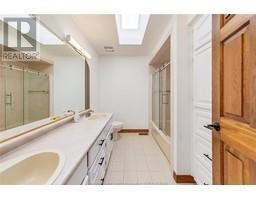4 Bedroom
4 Bathroom
Fireplace
Central Air Conditioning
Forced Air, Furnace
Landscaped
$1,100,000
Step into the welcoming foyer w soaring ceilings & a charming, winding staircase. This home features 9’ ft ceilings, hrdwd & tiled flrs throughout, a generous sized 2-car garage & a landscaped backyard w a large garden shed. The main lvl feat a formal living rm, dining rm, office, 2pc bath, laundry room, kitchen & family rm. The kitchen ft granite countertops, walk-in pantry & patio doors for easy access to the private, large deck. The adjacent, open concept family rm has loads of natural light & a natural fireplace. The 2nd flr has 4 beds & the main bath. The spacious primary bed has a natural fireplace, walk-in closet & ensuite bath. One bed features a 2nd private staircase. The bsemnt incl a full kitchen, 5 piece bath, a large dining area, a recreation rm & a separate grade entrance, w the potential to become an in-law suite. This home has been meticulously maintained & offers a beautifully landscaped fully fenced yard. Don't miss the opportunity to view this exceptional property! (id:47351)
Property Details
|
MLS® Number
|
25008430 |
|
Property Type
|
Single Family |
|
Features
|
Double Width Or More Driveway, Paved Driveway, Finished Driveway, Front Driveway |
Building
|
Bathroom Total
|
4 |
|
Bedrooms Above Ground
|
4 |
|
Bedrooms Total
|
4 |
|
Appliances
|
Cooktop, Dishwasher, Dryer, Microwave, Washer, Oven |
|
Construction Style Attachment
|
Detached |
|
Cooling Type
|
Central Air Conditioning |
|
Exterior Finish
|
Brick |
|
Fireplace Fuel
|
Wood,wood |
|
Fireplace Present
|
Yes |
|
Fireplace Type
|
Conventional,conventional |
|
Flooring Type
|
Ceramic/porcelain, Hardwood |
|
Foundation Type
|
Concrete |
|
Half Bath Total
|
1 |
|
Heating Fuel
|
Natural Gas |
|
Heating Type
|
Forced Air, Furnace |
|
Stories Total
|
2 |
|
Type
|
House |
Parking
Land
|
Acreage
|
No |
|
Fence Type
|
Fence |
|
Landscape Features
|
Landscaped |
|
Size Irregular
|
70.05x153.41 |
|
Size Total Text
|
70.05x153.41 |
|
Zoning Description
|
Res |
Rooms
| Level |
Type |
Length |
Width |
Dimensions |
|
Second Level |
5pc Bathroom |
|
|
Measurements not available |
|
Second Level |
5pc Bathroom |
|
|
Measurements not available |
|
Second Level |
Primary Bedroom |
|
|
Measurements not available |
|
Second Level |
Bedroom |
|
|
Measurements not available |
|
Second Level |
Bedroom |
|
|
Measurements not available |
|
Second Level |
Bedroom |
|
|
Measurements not available |
|
Basement |
4pc Bathroom |
|
|
Measurements not available |
|
Basement |
Recreation Room |
|
|
Measurements not available |
|
Basement |
Dining Room |
|
|
Measurements not available |
|
Basement |
Storage |
|
|
Measurements not available |
|
Basement |
Kitchen |
|
|
Measurements not available |
|
Main Level |
2pc Bathroom |
|
|
Measurements not available |
|
Main Level |
Office |
|
|
Measurements not available |
|
Main Level |
Laundry Room |
|
|
Measurements not available |
|
Main Level |
Family Room/fireplace |
|
|
Measurements not available |
|
Main Level |
Kitchen |
|
|
Measurements not available |
|
Main Level |
Dining Room |
|
|
Measurements not available |
|
Main Level |
Living Room |
|
|
Measurements not available |
|
Main Level |
Foyer |
|
|
Measurements not available |
https://www.realtor.ca/real-estate/28168455/327-majestic-drive-lakeshore
