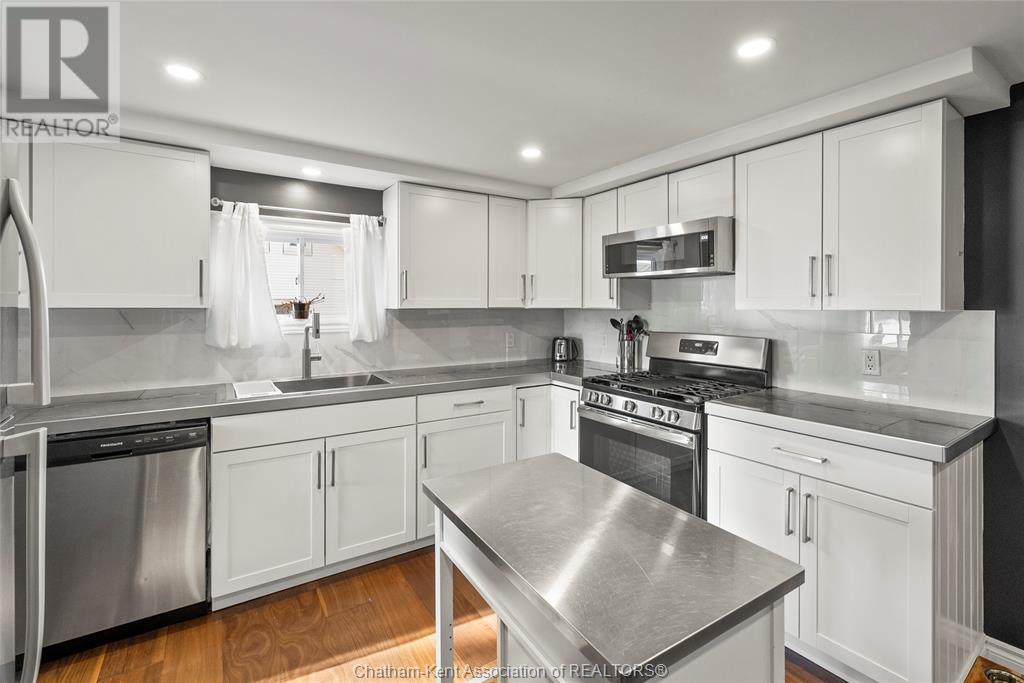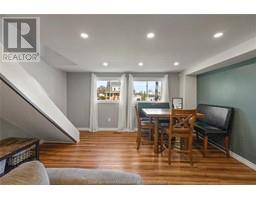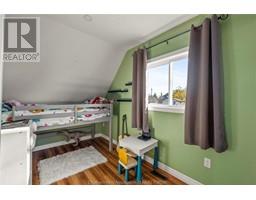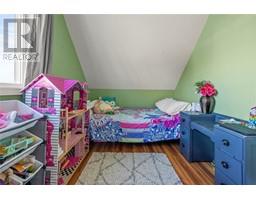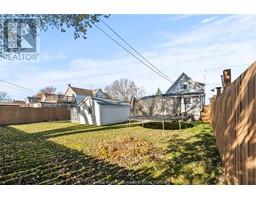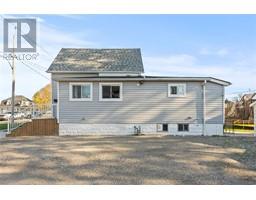3 Bedroom
2 Bathroom
Central Air Conditioning
Forced Air, Furnace
Waterfront Nearby
$349,900
ATTENTION FIRST TIMERS OR INVESTORS! This adorable home has been remodeled and is ready for you to move right in OR to rent out. On the main floor you'll enjoy a spacious family room/dining room, a main floor bedroom, a gorgeous white kitchen, updated 3 pc bath and a large, lovely foyer that allows for a group of people to enter all at once. On the upper level, there are two spacious bedrooms and a lovely 4 pc bath. In the basement there is ample storage along with the laundry area. Out back in the spacious yard is enough room for the family to spread out and enjoy. If you like to tinker there's also a single garage. Add to that loads of parking so no need to play musical cars. This home has been well cared for and its your turn to make it your own. (id:47351)
Property Details
|
MLS® Number
|
24027239 |
|
Property Type
|
Single Family |
|
Features
|
Double Width Or More Driveway, Gravel Driveway |
|
WaterFrontType
|
Waterfront Nearby |
Building
|
BathroomTotal
|
2 |
|
BedroomsAboveGround
|
3 |
|
BedroomsTotal
|
3 |
|
Appliances
|
Dishwasher, Dryer, Refrigerator, Stove, Washer |
|
ConstructedDate
|
1884 |
|
ConstructionStyleAttachment
|
Detached |
|
CoolingType
|
Central Air Conditioning |
|
ExteriorFinish
|
Aluminum/vinyl |
|
FlooringType
|
Laminate |
|
FoundationType
|
Block |
|
HeatingFuel
|
Natural Gas |
|
HeatingType
|
Forced Air, Furnace |
|
StoriesTotal
|
2 |
|
Type
|
House |
Parking
Land
|
Acreage
|
No |
|
FenceType
|
Fence |
|
SizeIrregular
|
60.13x100.76 |
|
SizeTotalText
|
60.13x100.76|under 1/4 Acre |
|
ZoningDescription
|
Rl3 |
Rooms
| Level |
Type |
Length |
Width |
Dimensions |
|
Second Level |
4pc Bathroom |
|
|
Measurements not available |
|
Second Level |
Bedroom |
7 ft ,11 in |
11 ft ,8 in |
7 ft ,11 in x 11 ft ,8 in |
|
Second Level |
Bedroom |
12 ft ,5 in |
7 ft ,7 in |
12 ft ,5 in x 7 ft ,7 in |
|
Basement |
Utility Room |
22 ft ,10 in |
36 ft |
22 ft ,10 in x 36 ft |
|
Main Level |
3pc Bathroom |
|
|
Measurements not available |
|
Main Level |
Bedroom |
9 ft ,6 in |
8 ft ,3 in |
9 ft ,6 in x 8 ft ,3 in |
|
Main Level |
Kitchen |
11 ft ,10 in |
14 ft ,3 in |
11 ft ,10 in x 14 ft ,3 in |
|
Main Level |
Living Room/dining Room |
21 ft ,1 in |
15 ft |
21 ft ,1 in x 15 ft |
|
Main Level |
Foyer |
7 ft ,4 in |
13 ft ,5 in |
7 ft ,4 in x 13 ft ,5 in |
https://www.realtor.ca/real-estate/27637399/326-wallace-street-wallaceburg













