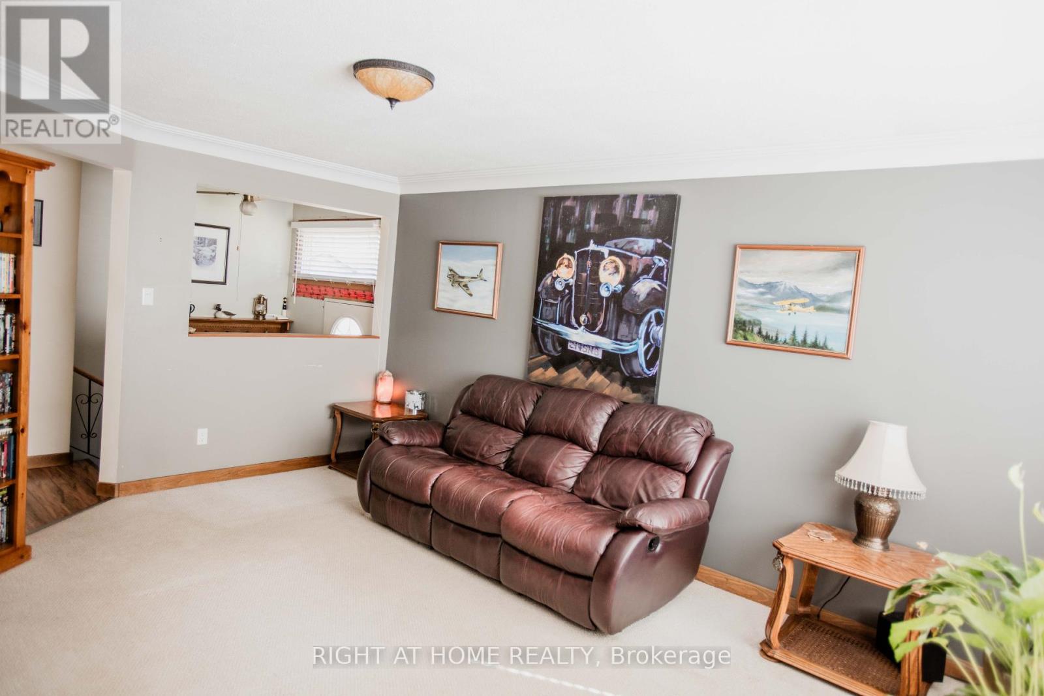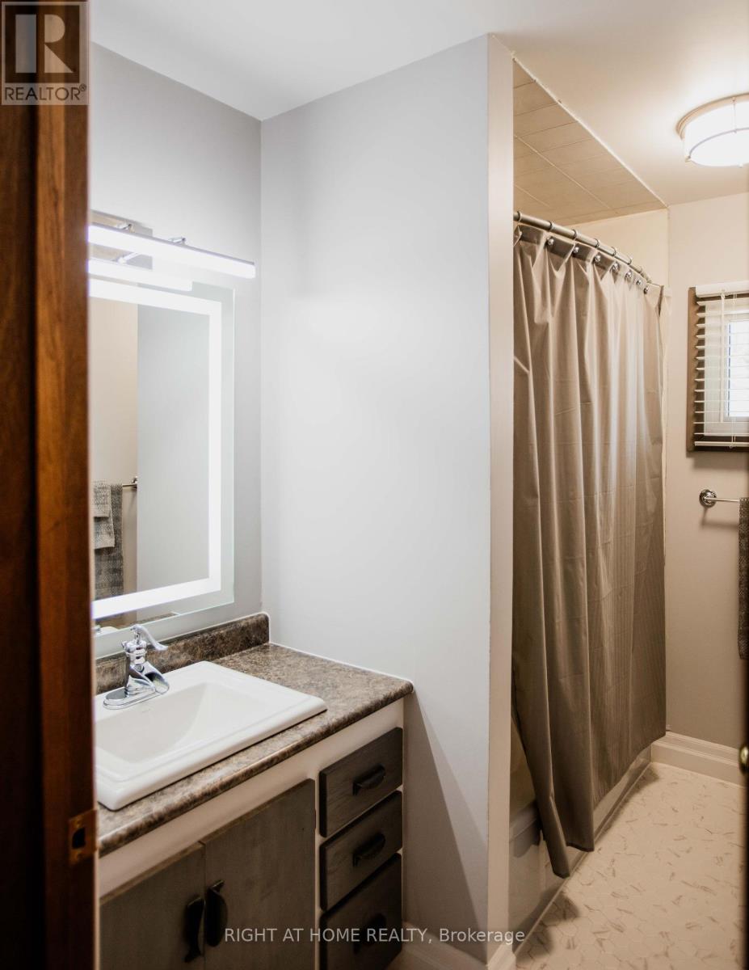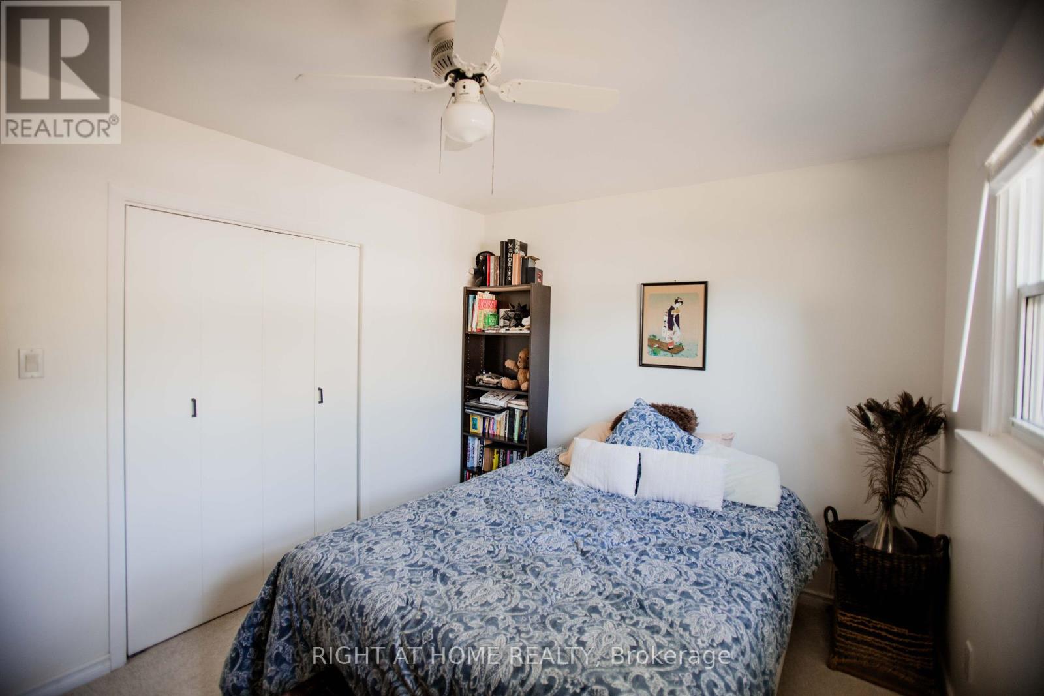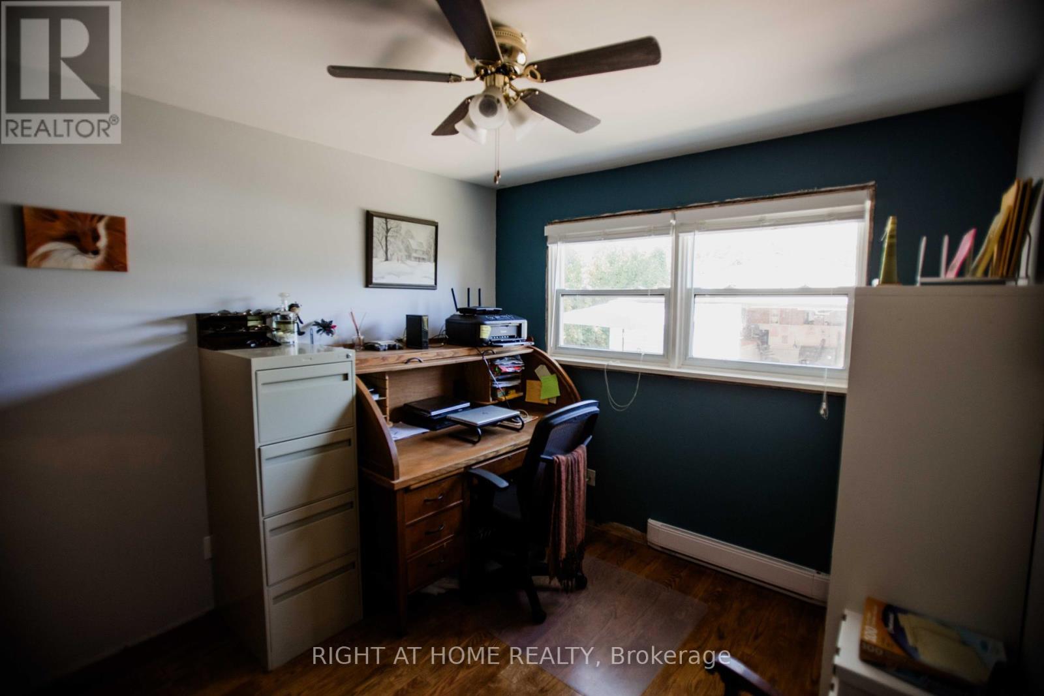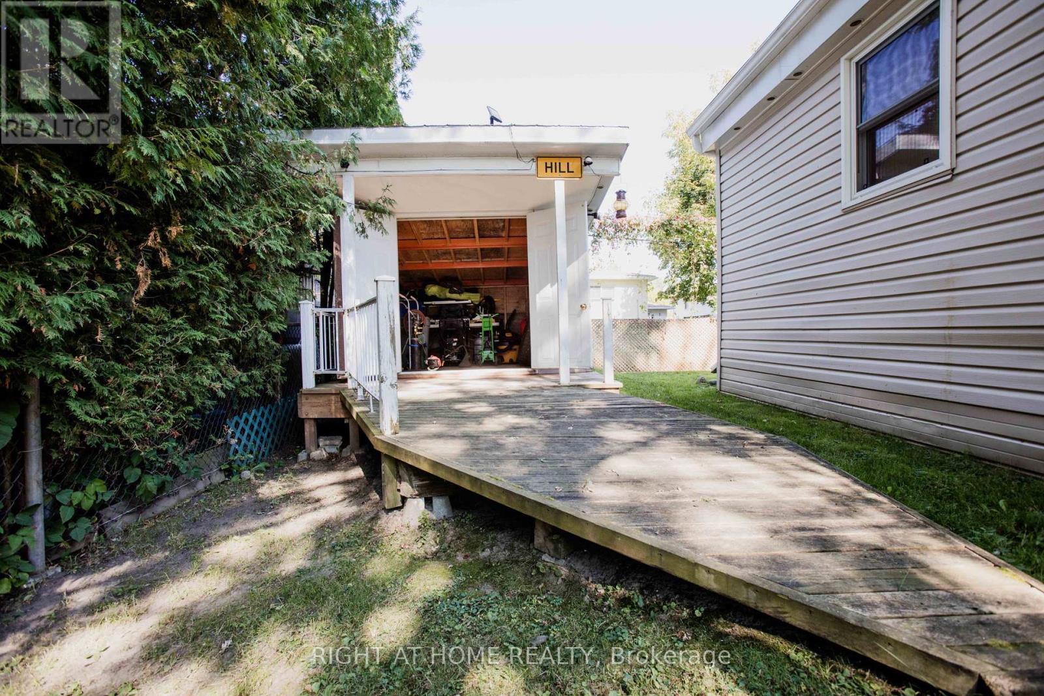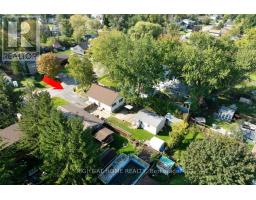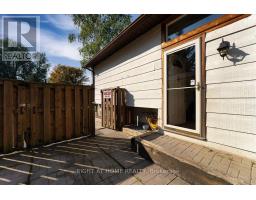3 Bedroom
2 Bathroom
Bungalow
Fireplace
Wall Unit
Other
$769,999
This cozy bungalow offers a fantastic opportunity for 1st time homebuyers or those looking to renovate and add their personal touch. Nestled in a quiet neighborhood, the home features a finished basement with a walkout side entrance, providing ample additional living space. A workshop in the back offers endless possibilities, whether you envision a home office, studio, or hobby space. Plus, 2 additional sheds provide plenty of storage. Enjoy the best of both worlds with easy access to urban amenities and natural beauty. Just minutes from the 404 and 40 min to Toronto, you'll have a quick commute to work or play. Schools, grocery stores, banks, LCBO, and healthcare facilities are all within close reach. For those seeking relaxation and recreation, Miami Beach (Private) is just a short drive away with a low yearly membership fee. (id:47351)
Property Details
|
MLS® Number
|
N9353189 |
|
Property Type
|
Single Family |
|
Community Name
|
Keswick South |
|
EquipmentType
|
Water Heater |
|
ParkingSpaceTotal
|
4 |
|
RentalEquipmentType
|
Water Heater |
|
Structure
|
Shed, Workshop |
Building
|
BathroomTotal
|
2 |
|
BedroomsAboveGround
|
2 |
|
BedroomsBelowGround
|
1 |
|
BedroomsTotal
|
3 |
|
Appliances
|
Dishwasher, Dryer, Refrigerator, Stove, Washer |
|
ArchitecturalStyle
|
Bungalow |
|
BasementDevelopment
|
Finished |
|
BasementFeatures
|
Walk Out |
|
BasementType
|
N/a (finished) |
|
ConstructionStyleAttachment
|
Detached |
|
CoolingType
|
Wall Unit |
|
ExteriorFinish
|
Brick, Aluminum Siding |
|
FireplacePresent
|
Yes |
|
FireplaceTotal
|
2 |
|
FoundationType
|
Concrete |
|
HeatingFuel
|
Natural Gas |
|
HeatingType
|
Other |
|
StoriesTotal
|
1 |
|
Type
|
House |
|
UtilityWater
|
Municipal Water |
Land
|
Acreage
|
No |
|
Sewer
|
Sanitary Sewer |
|
SizeDepth
|
128 Ft |
|
SizeFrontage
|
50 Ft |
|
SizeIrregular
|
50 X 128 Ft |
|
SizeTotalText
|
50 X 128 Ft |
Rooms
| Level |
Type |
Length |
Width |
Dimensions |
|
Second Level |
Kitchen |
5.1 m |
2.9 m |
5.1 m x 2.9 m |
|
Basement |
Recreational, Games Room |
4.6 m |
3.65 m |
4.6 m x 3.65 m |
|
Basement |
Bedroom |
5.6 m |
3.6 m |
5.6 m x 3.6 m |
|
Basement |
Bathroom |
1.5 m |
1.3 m |
1.5 m x 1.3 m |
|
Basement |
Utility Room |
3.85 m |
1.9 m |
3.85 m x 1.9 m |
|
Main Level |
Living Room |
4.6 m |
3.6 m |
4.6 m x 3.6 m |
|
Main Level |
Bedroom |
2.86 m |
3.7 m |
2.86 m x 3.7 m |
|
Main Level |
Bedroom 2 |
3.8 m |
2.8 m |
3.8 m x 2.8 m |
|
Main Level |
Bathroom |
2.6 m |
1.6 m |
2.6 m x 1.6 m |
Utilities
|
Cable
|
Available |
|
Sewer
|
Installed |
https://www.realtor.ca/real-estate/27424183/326-tampa-drive-georgina-keswick-south-keswick-south




