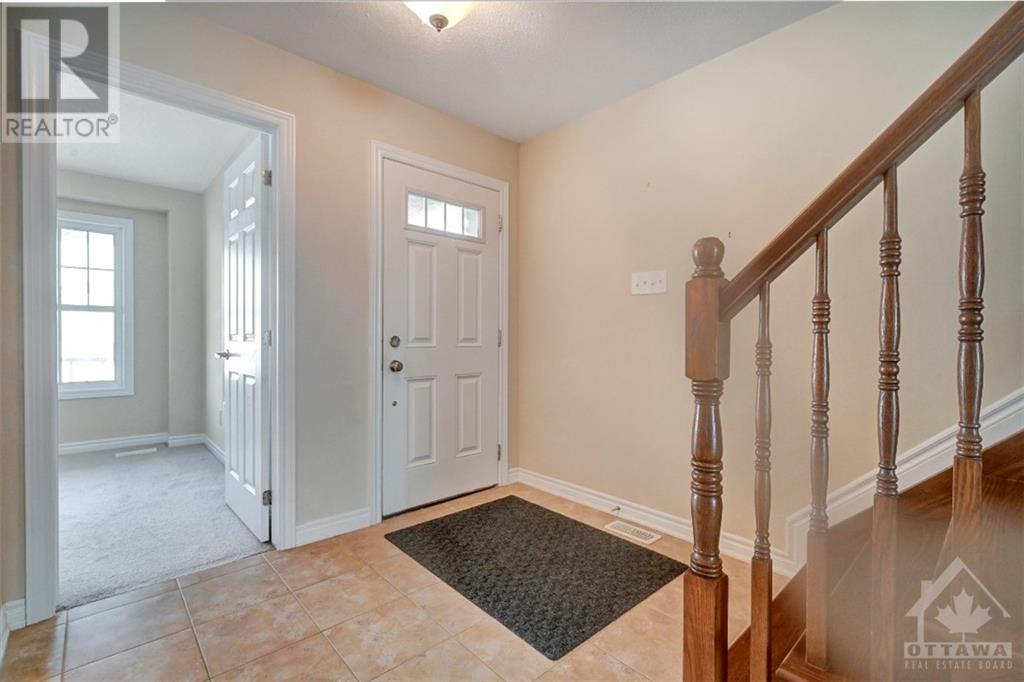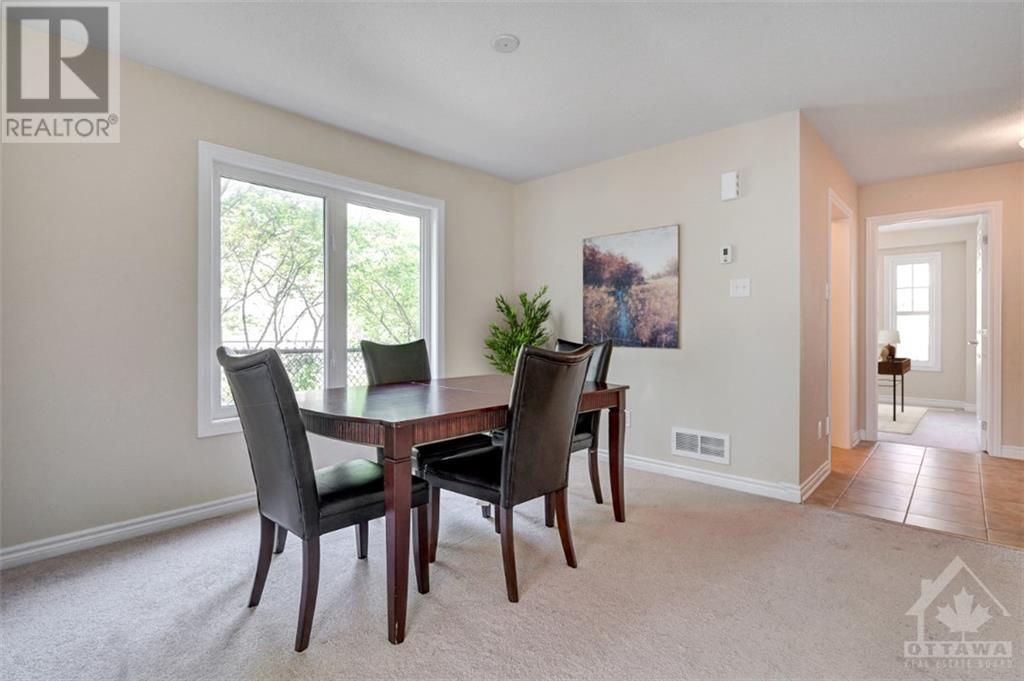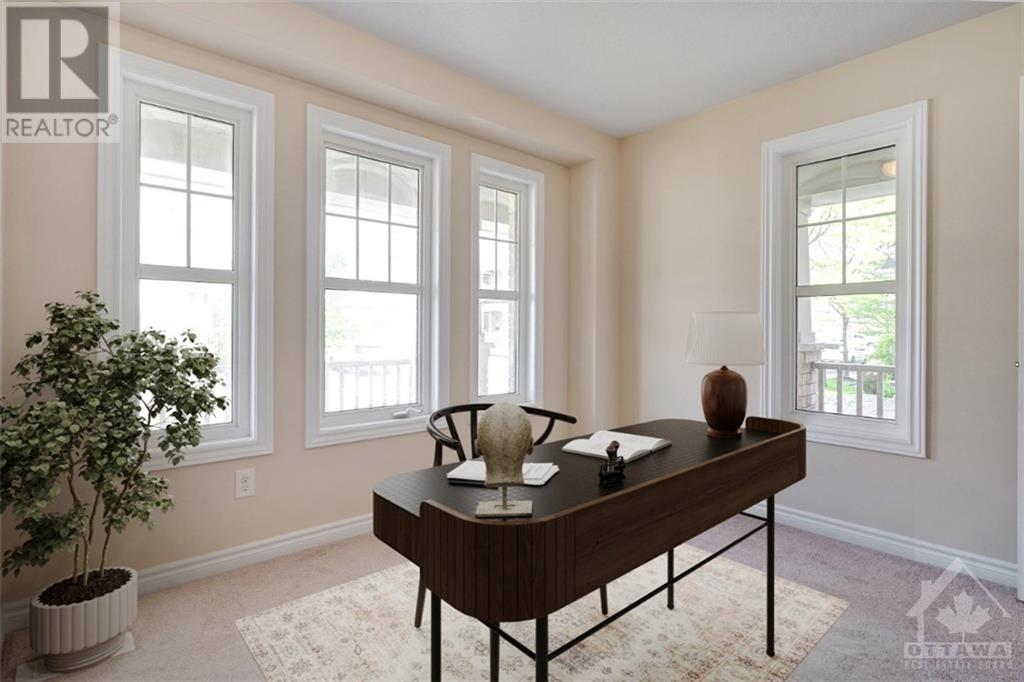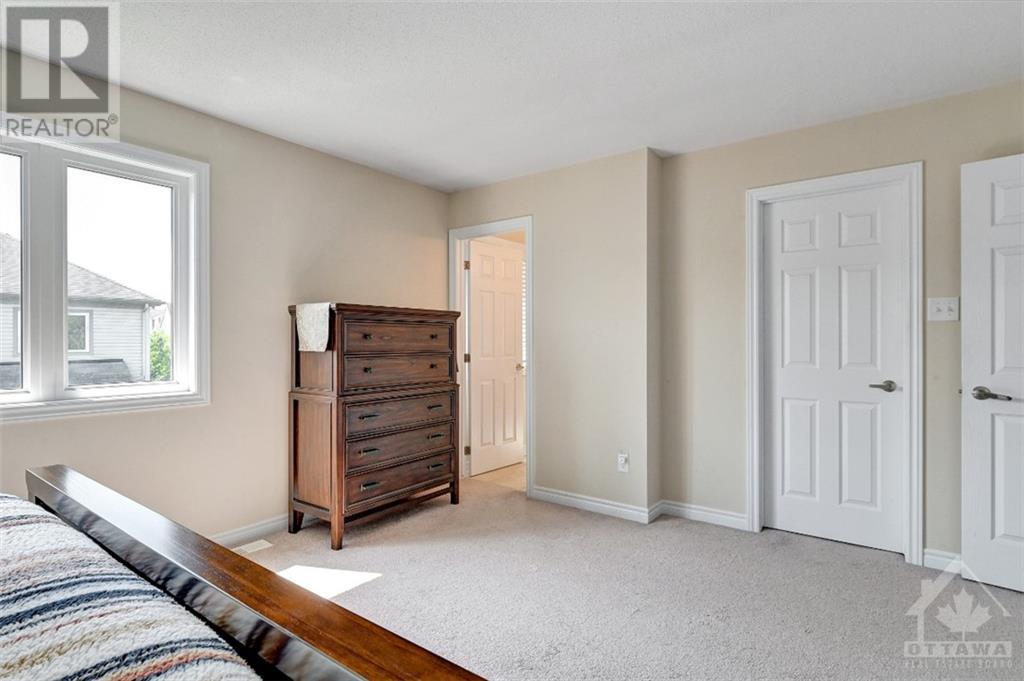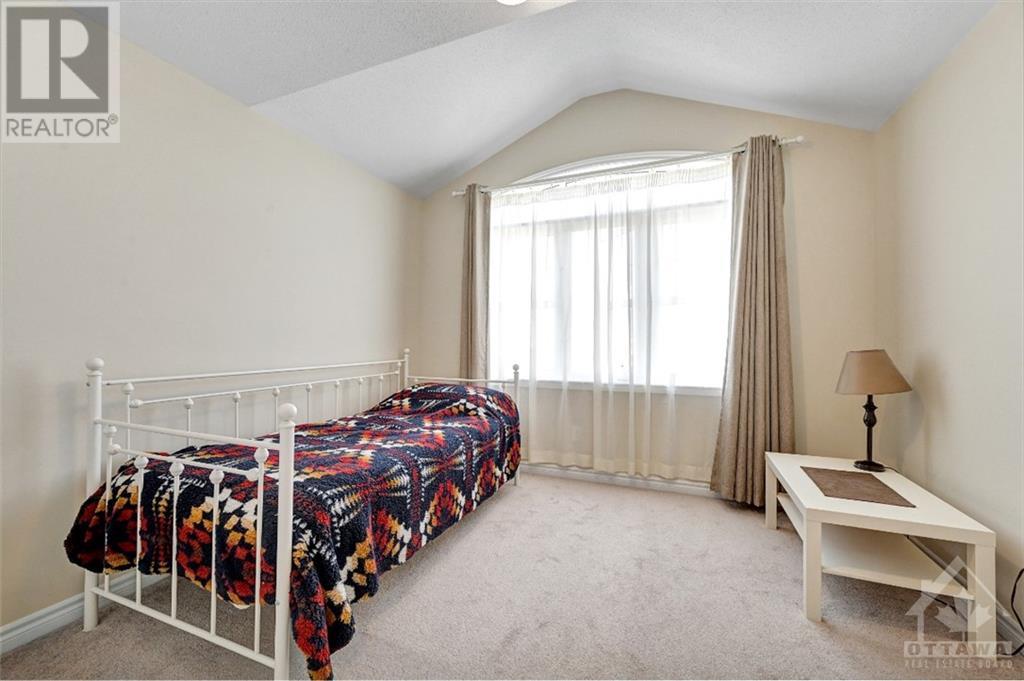3 Bedroom
3 Bathroom
Central Air Conditioning
Forced Air
$769,900
Discover the epitome of family living in this delightful detached 2-storey home, located next to a walking path for added privacy. This charming residence offers 3 bedrooms and 2.5 bathrooms, featuring a fantastic layout perfect for modern lifestyles. The main level includes a welcoming foyer, main floor den perfect for a home office, formal dining room, and the open concept kitchen and living room are light and bright, w/ ample cupboard and countertop space. The second level offers a spacious primary bedroom, complete with a walk-in closet and ensuite bath. Just down the hall, you’ll find 2 additional bedrooms, a laundry area, loft flex space, and a full bath, ensuring ample accommodation for family members or guests. The unfinished lower level awaits your personal touch. Situated in a family-friendly neighborhood, the perfect setting for creating cherished memories. Schedule a viewing today and experience the warmth and comfort it has to offer! Some photos virt staged. 24 hr irrev (id:47351)
Property Details
|
MLS® Number
|
1400539 |
|
Property Type
|
Single Family |
|
Neigbourhood
|
Half Moon Bay |
|
Amenities Near By
|
Public Transit, Recreation Nearby, Shopping |
|
Parking Space Total
|
3 |
Building
|
Bathroom Total
|
3 |
|
Bedrooms Above Ground
|
3 |
|
Bedrooms Total
|
3 |
|
Appliances
|
Refrigerator, Dishwasher, Dryer, Stove, Washer |
|
Basement Development
|
Unfinished |
|
Basement Type
|
Full (unfinished) |
|
Constructed Date
|
2012 |
|
Construction Style Attachment
|
Detached |
|
Cooling Type
|
Central Air Conditioning |
|
Exterior Finish
|
Brick, Siding |
|
Flooring Type
|
Wall-to-wall Carpet |
|
Foundation Type
|
Poured Concrete |
|
Half Bath Total
|
1 |
|
Heating Fuel
|
Natural Gas |
|
Heating Type
|
Forced Air |
|
Stories Total
|
2 |
|
Type
|
House |
|
Utility Water
|
Municipal Water |
Parking
Land
|
Acreage
|
No |
|
Land Amenities
|
Public Transit, Recreation Nearby, Shopping |
|
Sewer
|
Municipal Sewage System |
|
Size Depth
|
82 Ft |
|
Size Frontage
|
35 Ft |
|
Size Irregular
|
35 Ft X 81.97 Ft |
|
Size Total Text
|
35 Ft X 81.97 Ft |
|
Zoning Description
|
Residential |
Rooms
| Level |
Type |
Length |
Width |
Dimensions |
|
Second Level |
4pc Bathroom |
|
|
4'11" x 10'4" |
|
Second Level |
4pc Ensuite Bath |
|
|
10'0" x 5'5" |
|
Second Level |
Bedroom |
|
|
10'4" x 18'6" |
|
Second Level |
Bedroom |
|
|
11'1" x 10'6" |
|
Second Level |
Den |
|
|
8'11" x 8'7" |
|
Second Level |
Laundry Room |
|
|
7'3" x 6'0" |
|
Second Level |
Primary Bedroom |
|
|
17'3" x 13'5" |
|
Second Level |
Other |
|
|
9'1" x 7'7" |
|
Basement |
Storage |
|
|
3'5" x 8'0" |
|
Main Level |
2pc Bathroom |
|
|
2'7" x 7'2" |
|
Main Level |
Dining Room |
|
|
11'11" x 11'5" |
|
Main Level |
Foyer |
|
|
8'2" x 7'7" |
|
Main Level |
Kitchen |
|
|
11'7" x 16'0" |
|
Main Level |
Living Room |
|
|
15'1" x 17'5" |
|
Main Level |
Office |
|
|
11'1" x 11'4" |
https://www.realtor.ca/real-estate/27118713/324-river-landing-avenue-ottawa-half-moon-bay


