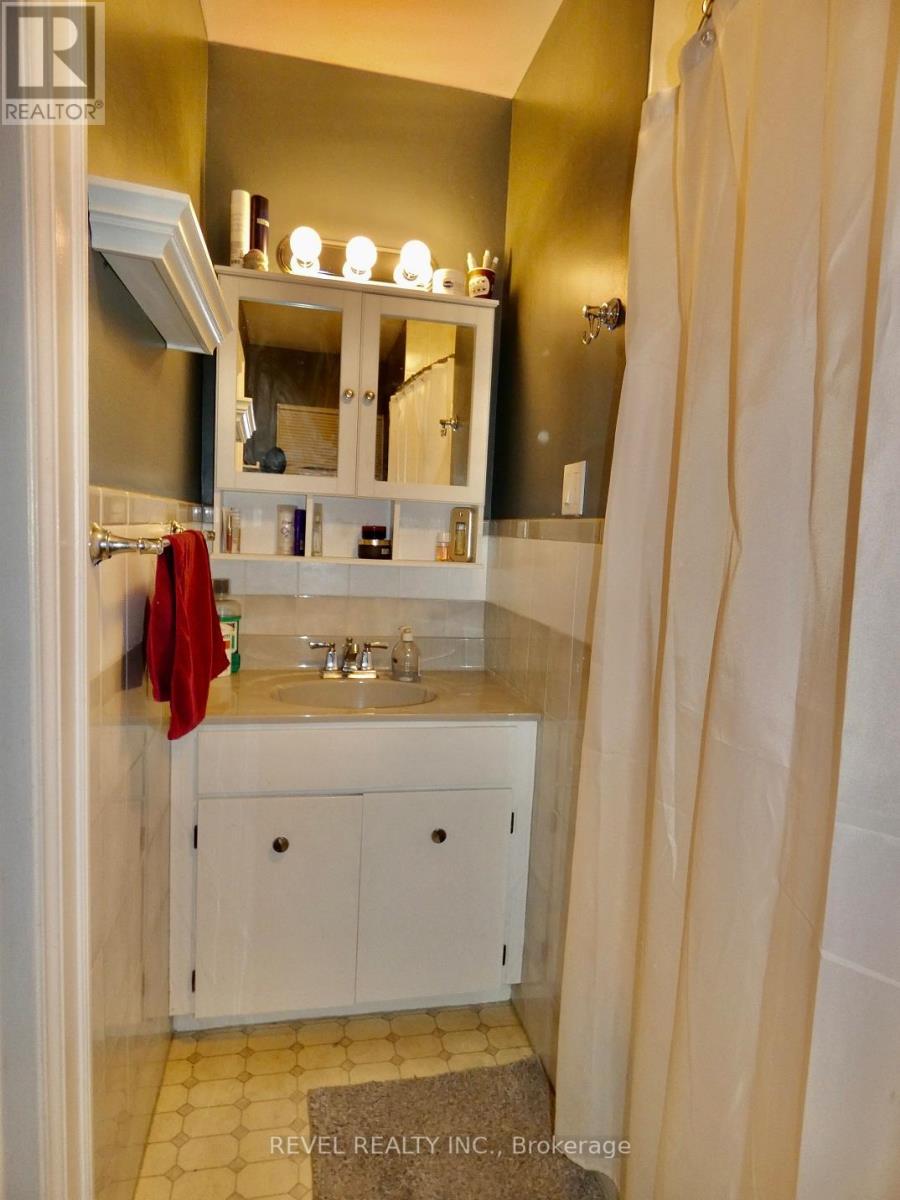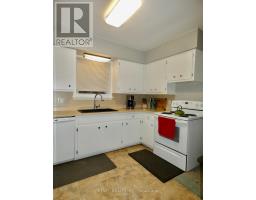3 Bedroom
2 Bathroom
1,100 - 1,500 ft2
Central Air Conditioning
Forced Air
$259,900
Located on the South end of Timmins, this 1442 square foot home offers tons of space and storage. Boasting 3 bedrooms, main floor laundry room, formal dining room, 2 bathrooms, original hardwood flooring and a spacious family room. Finished rec room and plenty of opportunities for added bedrooms. Fenced in backyard and a 17x19 detached garage! **EXTRAS** Total square footage - 1440 sqft (id:47351)
Property Details
|
MLS® Number
|
T10414955 |
|
Property Type
|
Single Family |
|
Community Name
|
TS - SE |
|
Equipment Type
|
Water Heater |
|
Parking Space Total
|
1 |
|
Rental Equipment Type
|
Water Heater |
Building
|
Bathroom Total
|
2 |
|
Bedrooms Above Ground
|
3 |
|
Bedrooms Total
|
3 |
|
Age
|
51 To 99 Years |
|
Appliances
|
Blinds, Dishwasher, Stove, Refrigerator |
|
Basement Development
|
Finished |
|
Basement Type
|
N/a (finished) |
|
Construction Style Attachment
|
Detached |
|
Cooling Type
|
Central Air Conditioning |
|
Exterior Finish
|
Brick Facing |
|
Foundation Type
|
Unknown |
|
Heating Fuel
|
Natural Gas |
|
Heating Type
|
Forced Air |
|
Stories Total
|
2 |
|
Size Interior
|
1,100 - 1,500 Ft2 |
|
Type
|
House |
|
Utility Water
|
Municipal Water |
Parking
Land
|
Acreage
|
No |
|
Fence Type
|
Fenced Yard |
|
Sewer
|
Sanitary Sewer |
|
Size Depth
|
112 Ft ,6 In |
|
Size Frontage
|
30 Ft |
|
Size Irregular
|
30 X 112.5 Ft |
|
Size Total Text
|
30 X 112.5 Ft|under 1/2 Acre |
|
Zoning Description
|
Na-r3 |
Rooms
| Level |
Type |
Length |
Width |
Dimensions |
|
Second Level |
Bedroom 2 |
3 m |
3.4 m |
3 m x 3.4 m |
|
Second Level |
Bedroom 3 |
3.9 m |
3.4 m |
3.9 m x 3.4 m |
|
Basement |
Recreational, Games Room |
4.2 m |
5.5 m |
4.2 m x 5.5 m |
|
Basement |
Utility Room |
6.7 m |
6 m |
6.7 m x 6 m |
|
Main Level |
Kitchen |
3.4 m |
3.5 m |
3.4 m x 3.5 m |
|
Main Level |
Living Room |
3.4 m |
5.5 m |
3.4 m x 5.5 m |
|
Main Level |
Dining Room |
2.4 m |
2.4 m |
2.4 m x 2.4 m |
|
Main Level |
Primary Bedroom |
3.4 m |
3.7 m |
3.4 m x 3.7 m |
|
Main Level |
Laundry Room |
3.3 m |
2.7 m |
3.3 m x 2.7 m |
Utilities
https://www.realtor.ca/real-estate/27632392/324-balsam-street-s-timmins-ts-se-ts-se


































