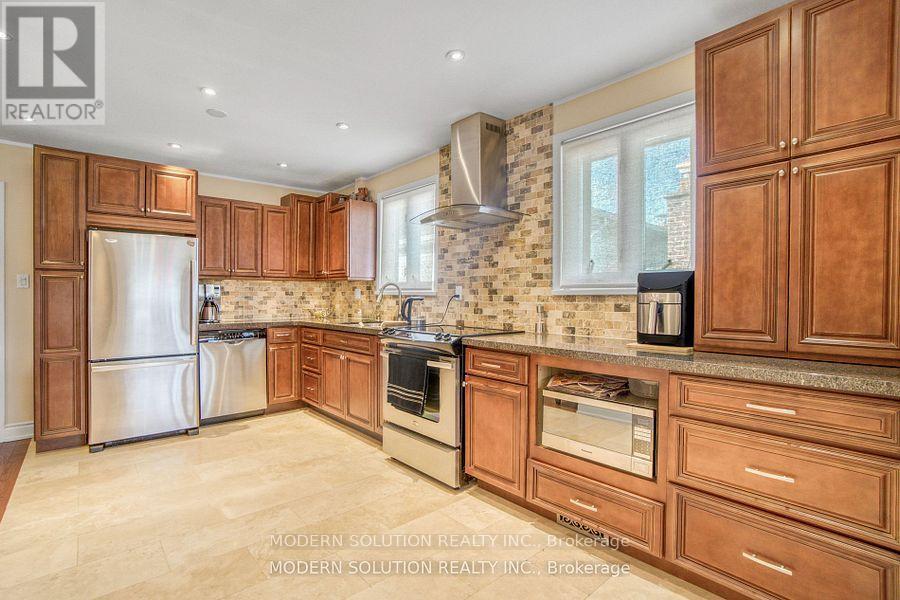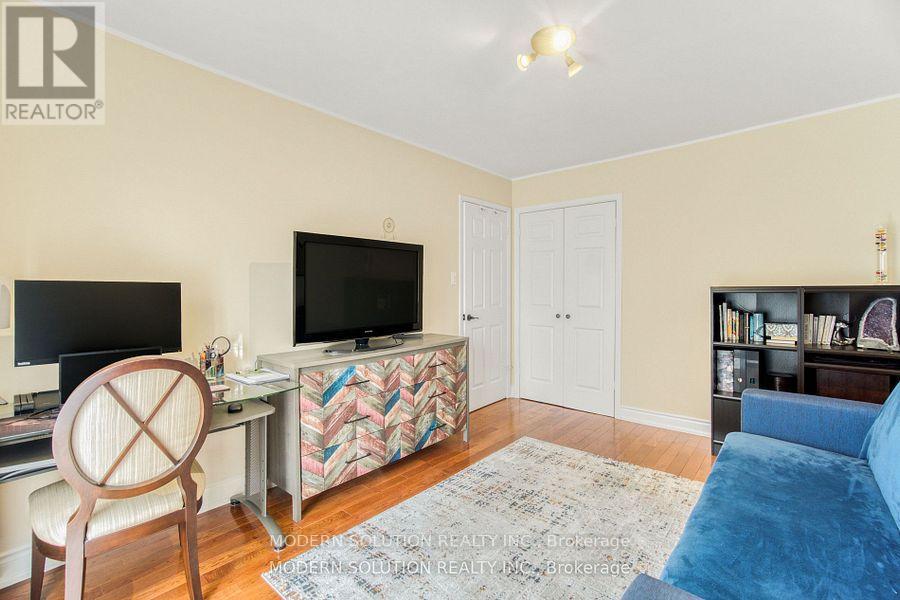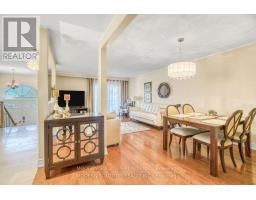4 Bedroom
2 Bathroom
1,100 - 1,500 ft2
Raised Bungalow
Central Air Conditioning
Forced Air
$1,049,000
Welcome to 3236 Trisha Downs, Mississauga! This beautifully raised semi-detached bungalow offers 3 spacious bedrooms and a basement apartment that is perfect for extended family or guests. The modern, renovated living room offers a welcoming atmosphere, while the kitchen shines with stylish pot lights, creating a bright and contemporary space. The finished basement is a true highlight, featuring 1 bedroom, a full kitchen, living room area, and a separate laundry area, perfect for multi-generational living or as an in-law suite. Located in a desirable, family-friendly neighborhood, this home is just minutes away from top-rated schools, parks, shopping centers, and public transit options, providing convenience and comfort for everyday living. Dont miss the opportunity to own this charming homeschedule a showing today! (id:47351)
Property Details
|
MLS® Number
|
W12069610 |
|
Property Type
|
Single Family |
|
Community Name
|
Mississauga Valleys |
|
Amenities Near By
|
Park, Public Transit |
|
Community Features
|
Community Centre |
|
Features
|
Level Lot |
|
Parking Space Total
|
3 |
|
View Type
|
View |
Building
|
Bathroom Total
|
2 |
|
Bedrooms Above Ground
|
3 |
|
Bedrooms Below Ground
|
1 |
|
Bedrooms Total
|
4 |
|
Architectural Style
|
Raised Bungalow |
|
Basement Development
|
Finished |
|
Basement Features
|
Separate Entrance |
|
Basement Type
|
N/a (finished) |
|
Construction Style Attachment
|
Semi-detached |
|
Cooling Type
|
Central Air Conditioning |
|
Exterior Finish
|
Brick |
|
Flooring Type
|
Hardwood, Ceramic, Tile |
|
Foundation Type
|
Unknown |
|
Heating Fuel
|
Natural Gas |
|
Heating Type
|
Forced Air |
|
Stories Total
|
1 |
|
Size Interior
|
1,100 - 1,500 Ft2 |
|
Type
|
House |
|
Utility Water
|
Municipal Water |
Parking
Land
|
Acreage
|
No |
|
Land Amenities
|
Park, Public Transit |
|
Sewer
|
Sanitary Sewer |
|
Size Depth
|
124 Ft |
|
Size Frontage
|
31 Ft |
|
Size Irregular
|
31 X 124 Ft |
|
Size Total Text
|
31 X 124 Ft |
Rooms
| Level |
Type |
Length |
Width |
Dimensions |
|
Lower Level |
Kitchen |
3.65 m |
4.87 m |
3.65 m x 4.87 m |
|
Lower Level |
Sitting Room |
3.65 m |
3.65 m |
3.65 m x 3.65 m |
|
Lower Level |
Living Room |
4.27 m |
2.74 m |
4.27 m x 2.74 m |
|
Lower Level |
Bedroom |
3.35 m |
2.74 m |
3.35 m x 2.74 m |
|
Main Level |
Living Room |
6.09 m |
4.88 m |
6.09 m x 4.88 m |
|
Main Level |
Dining Room |
|
|
Measurements not available |
|
Main Level |
Kitchen |
4.88 m |
3.05 m |
4.88 m x 3.05 m |
|
Main Level |
Primary Bedroom |
4.57 m |
3.35 m |
4.57 m x 3.35 m |
|
Main Level |
Bedroom 2 |
3.96 m |
3.35 m |
3.96 m x 3.35 m |
|
Main Level |
Bedroom 3 |
3.05 m |
2.74 m |
3.05 m x 2.74 m |
https://www.realtor.ca/real-estate/28137624/3236-trisha-downs-mississauga-mississauga-valleys-mississauga-valleys












































































