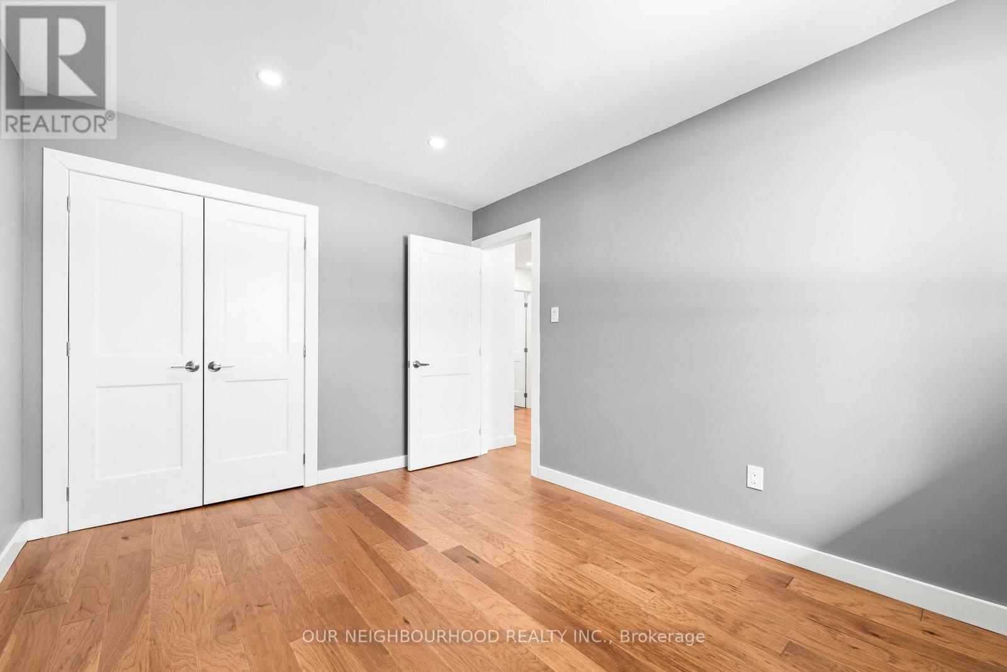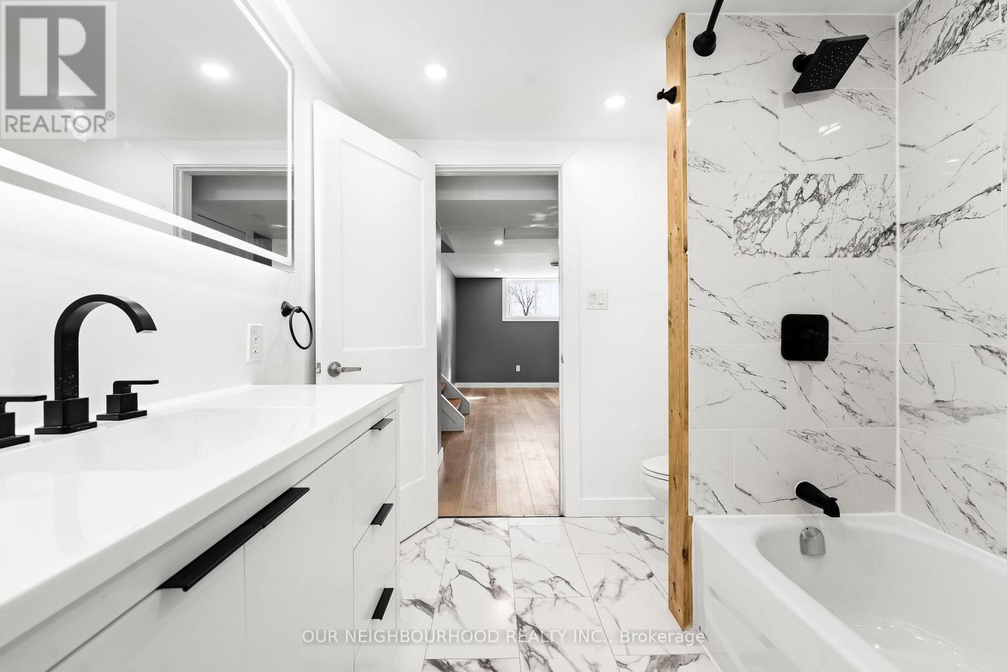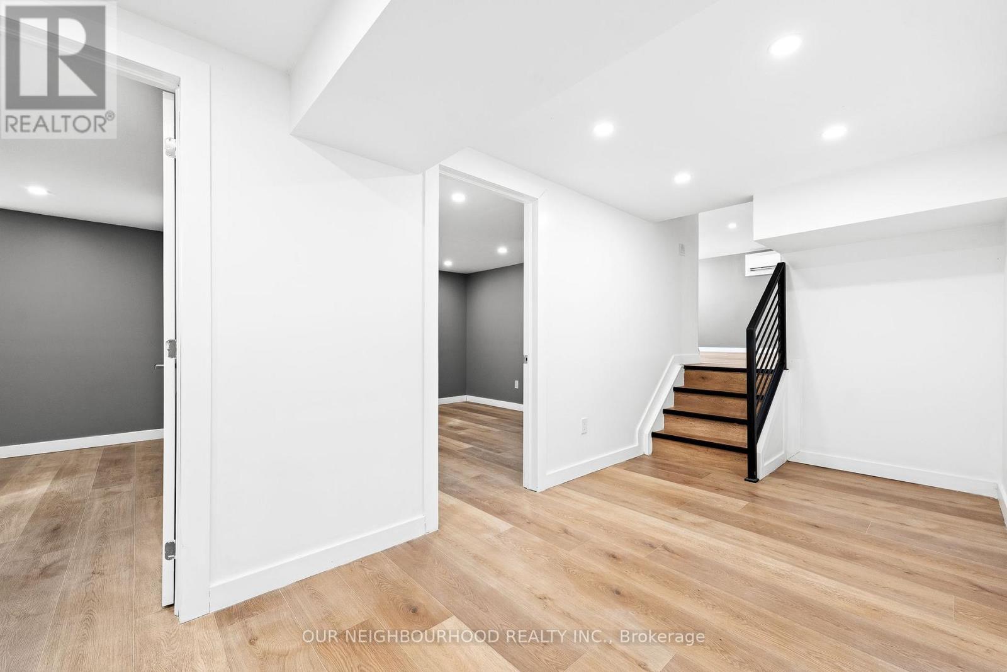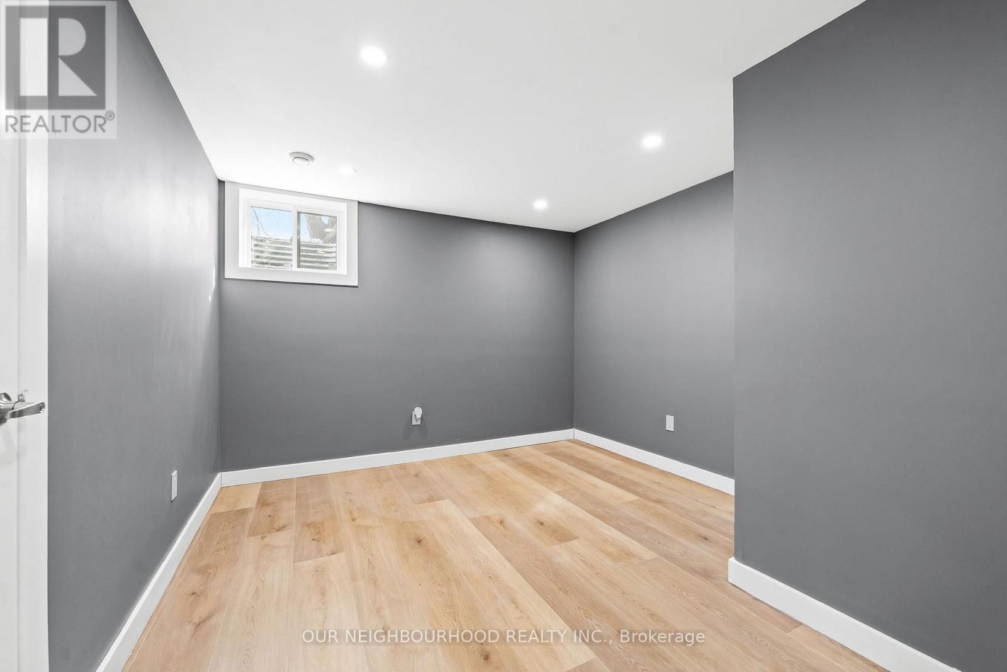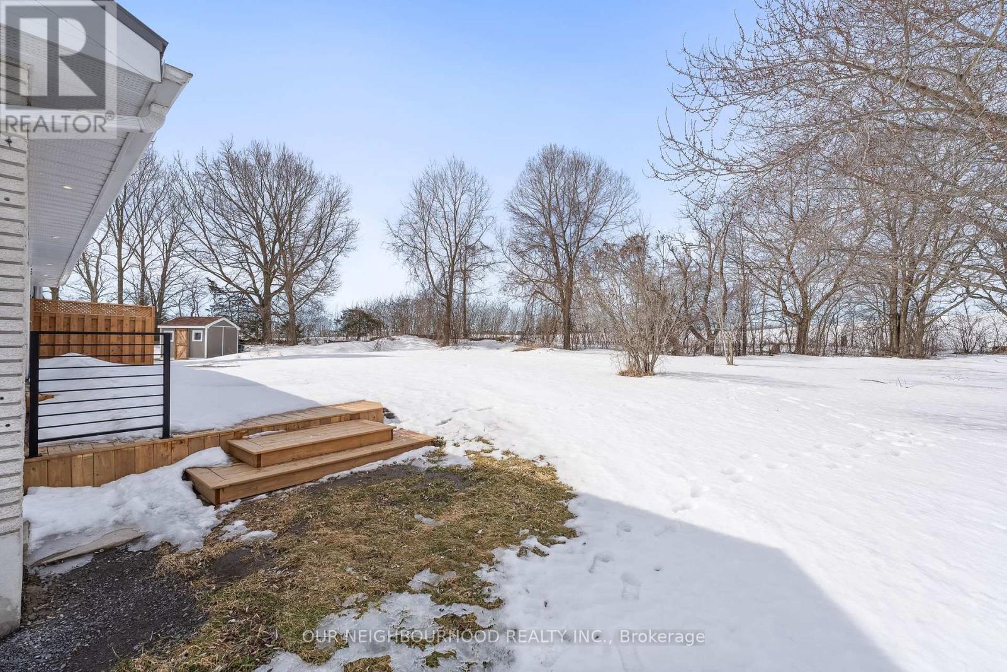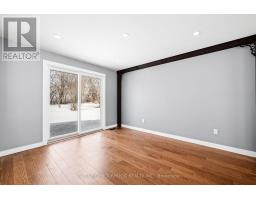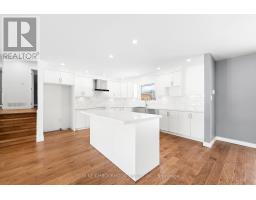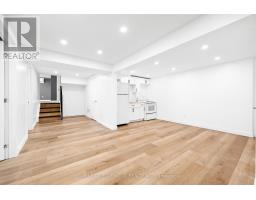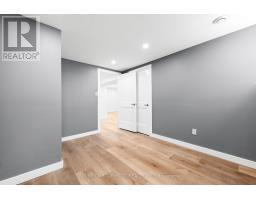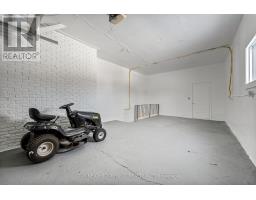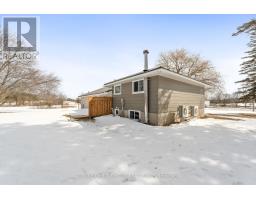5 Bedroom
2 Bathroom
Fireplace
Wall Unit
Forced Air
Acreage
Landscaped
$679,999
Welcome to 3213 Highway 37, just under 15 minutes north of Belleville on just under 2 acres with an expansive driveway and attached Garage. This home features a recently renovated main floor with an open concept living space and an abundance of pot lights. Massive modern fireplace adorns the Living room wall while also enjoying a large window drawing in natural light. The Kitchen feature quartz counters and a centre island with breakfast bar. The Dining room enjoys a walk out to the garden and open sight-lines of the entire space. Updated Bathroom with floating cabinet featuring double sinks and large walk in Shower. The Upper Level includes three Bedrooms, each with a closet and window. The Lower Level Bathroom is bright and includes a Bathtub with Shower, illuminated mirror and pot lights. The Lower Level also boasts a Kitchenette, perfect for an in-law suite set-up or entertaining overflow, long with two Bedrooms with closets and windows. Access to the Garage from the Lower Level. This property has 2 heat pumps & a propane Furnice. (id:47351)
Open House
This property has open houses!
Starts at:
2:00 pm
Ends at:
4:00 pm
Property Details
|
MLS® Number
|
X12017958 |
|
Property Type
|
Single Family |
|
Community Name
|
Thurlow Ward |
|
Community Features
|
School Bus |
|
Equipment Type
|
Propane Tank |
|
Features
|
Carpet Free, Sump Pump, In-law Suite |
|
Parking Space Total
|
13 |
|
Rental Equipment Type
|
Propane Tank |
|
Structure
|
Deck, Shed |
Building
|
Bathroom Total
|
2 |
|
Bedrooms Above Ground
|
3 |
|
Bedrooms Below Ground
|
2 |
|
Bedrooms Total
|
5 |
|
Amenities
|
Fireplace(s) |
|
Appliances
|
Water Heater |
|
Basement Development
|
Finished |
|
Basement Features
|
Walk Out |
|
Basement Type
|
N/a (finished) |
|
Construction Style Attachment
|
Detached |
|
Construction Style Split Level
|
Sidesplit |
|
Cooling Type
|
Wall Unit |
|
Exterior Finish
|
Aluminum Siding, Brick |
|
Fireplace Present
|
Yes |
|
Fireplace Total
|
1 |
|
Foundation Type
|
Concrete |
|
Heating Fuel
|
Propane |
|
Heating Type
|
Forced Air |
|
Type
|
House |
Parking
Land
|
Acreage
|
Yes |
|
Landscape Features
|
Landscaped |
|
Sewer
|
Septic System |
|
Size Depth
|
428 Ft |
|
Size Frontage
|
685 Ft ,9 In |
|
Size Irregular
|
685.81 X 428 Ft |
|
Size Total Text
|
685.81 X 428 Ft|2 - 4.99 Acres |
Rooms
| Level |
Type |
Length |
Width |
Dimensions |
|
Second Level |
Primary Bedroom |
3.35 m |
4.39 m |
3.35 m x 4.39 m |
|
Second Level |
Bedroom 2 |
2.7 m |
2.51 m |
2.7 m x 2.51 m |
|
Second Level |
Bedroom 3 |
2.8 m |
3.57 m |
2.8 m x 3.57 m |
|
Lower Level |
Recreational, Games Room |
5.49 m |
8.84 m |
5.49 m x 8.84 m |
|
Lower Level |
Kitchen |
5.07 m |
2.89 m |
5.07 m x 2.89 m |
|
Lower Level |
Bedroom 4 |
3.69 m |
3.71 m |
3.69 m x 3.71 m |
|
Lower Level |
Bedroom 5 |
3.33 m |
3.71 m |
3.33 m x 3.71 m |
|
Lower Level |
Utility Room |
2.69 m |
2.79 m |
2.69 m x 2.79 m |
|
Main Level |
Living Room |
7.19 m |
4.86 m |
7.19 m x 4.86 m |
|
Main Level |
Dining Room |
3.61 m |
3.99 m |
3.61 m x 3.99 m |
|
Main Level |
Kitchen |
4.25 m |
3.97 m |
4.25 m x 3.97 m |
https://www.realtor.ca/real-estate/28021635/3213-37-road-belleville-thurlow-ward-thurlow-ward























