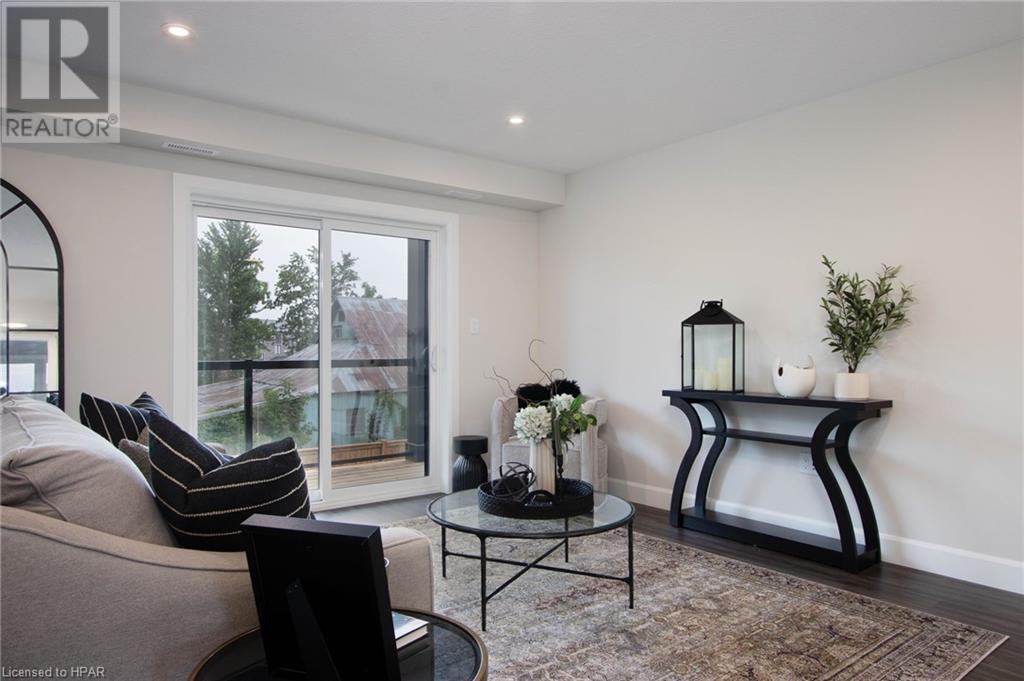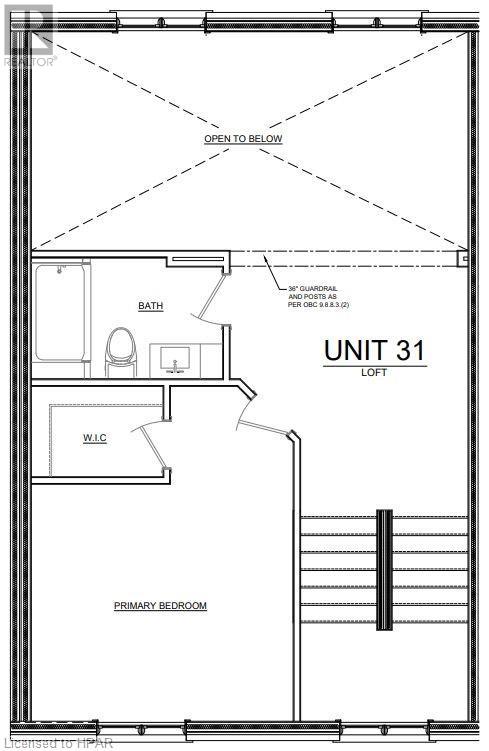2 Bedroom
2 Bathroom
1487 sqft
2 Level
Central Air Conditioning
Forced Air
$564,900Maintenance, Landscaping, Property Management
$225 Monthly
Maintenance, Landscaping, Property Management
$225 MonthlyLooking for brand new, easy living with a great location? This Hyde Construction condo is for you! This 2 bedroom, 2 bathroom loft condo unit is built to impress. Lots of natural light throughout the unit, great patio space, one parking spot and all appliances, hot water heater and softener included. Let the condo corporation take care of all the outdoor maintenance, while you enjoy the easy life! Located on the outskirts of town, close to Stratford Country Club, an easy walk to parks and Theatre and quick access for commuters. *photos are of model unit 11 as this unit is currently under construction* (id:47351)
Property Details
| MLS® Number | 40591319 |
| Property Type | Single Family |
| AmenitiesNearBy | Golf Nearby |
| Features | Balcony |
| ParkingSpaceTotal | 1 |
| StorageType | Locker |
Building
| BathroomTotal | 2 |
| BedroomsAboveGround | 2 |
| BedroomsTotal | 2 |
| Appliances | Dishwasher, Dryer, Refrigerator, Stove, Water Softener, Washer |
| ArchitecturalStyle | 2 Level |
| BasementType | None |
| ConstructedDate | 2024 |
| ConstructionStyleAttachment | Attached |
| CoolingType | Central Air Conditioning |
| ExteriorFinish | Brick, Vinyl Siding |
| HeatingFuel | Natural Gas |
| HeatingType | Forced Air |
| StoriesTotal | 2 |
| SizeInterior | 1487 Sqft |
| Type | Apartment |
| UtilityWater | Municipal Water |
Land
| AccessType | Road Access, Highway Access |
| Acreage | No |
| LandAmenities | Golf Nearby |
| Sewer | Sanitary Sewer |
| ZoningDescription | Ur |
Rooms
| Level | Type | Length | Width | Dimensions |
|---|---|---|---|---|
| Second Level | Bedroom | 13'10'' x 11'0'' | ||
| Second Level | 4pc Bathroom | Measurements not available | ||
| Second Level | Other | Measurements not available | ||
| Main Level | Living Room | 9'0'' x 10'0'' | ||
| Main Level | Dining Room | 6'0'' x 8'0'' | ||
| Main Level | Kitchen | 10'9'' x 9'0'' | ||
| Main Level | 4pc Bathroom | 7'4'' x 8'2'' | ||
| Main Level | Primary Bedroom | 9'6'' x 11'0'' |
Utilities
| Cable | Available |
| Electricity | Available |
| Natural Gas | Available |
https://www.realtor.ca/real-estate/26965200/3202-vivian-line-unit-31-stratford




























