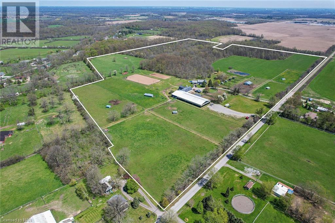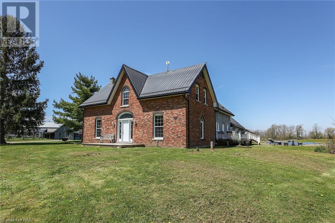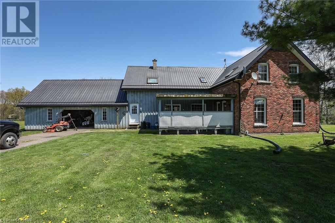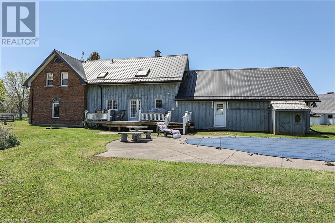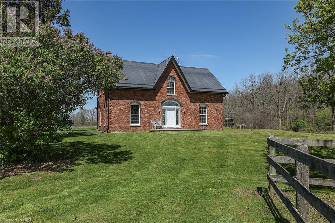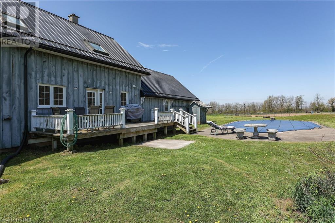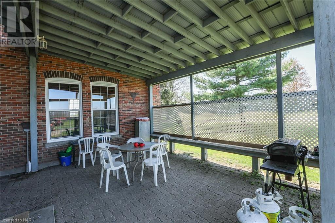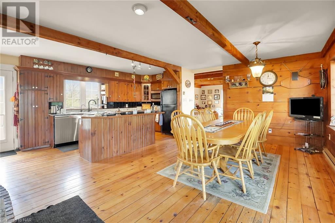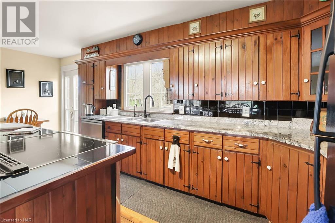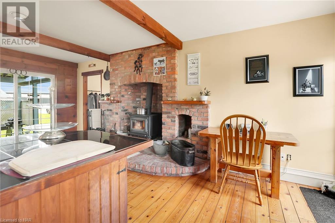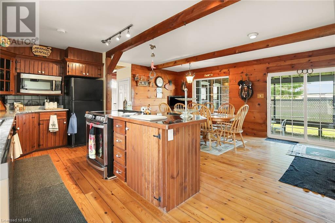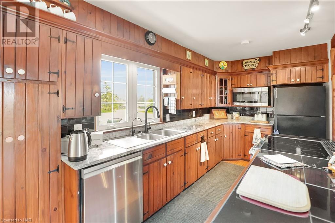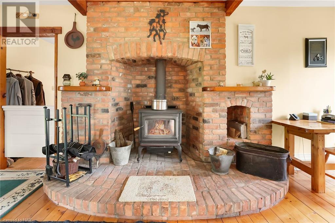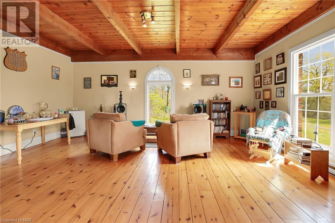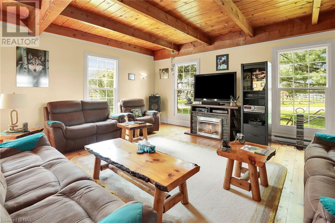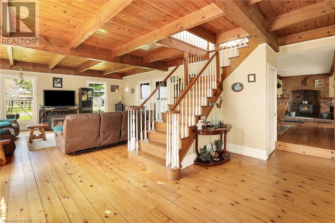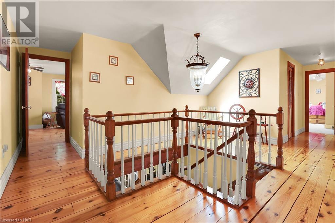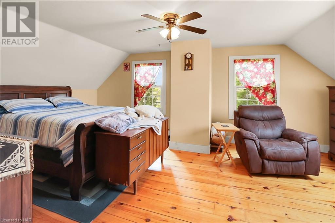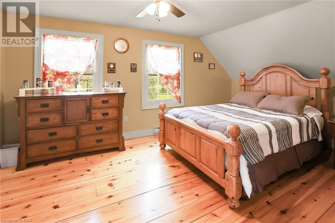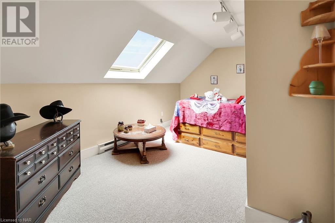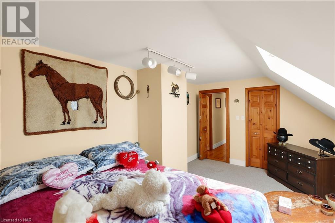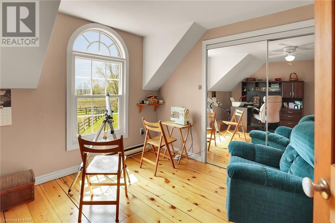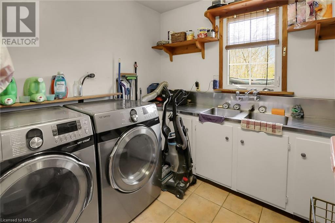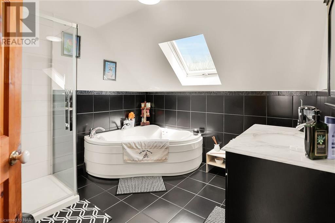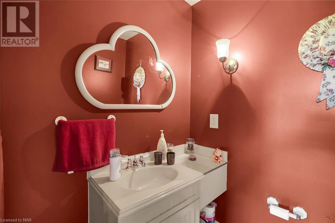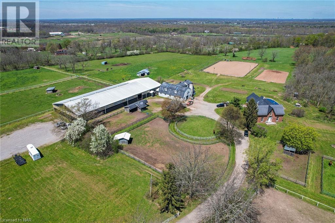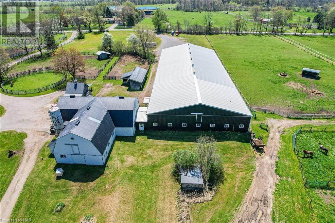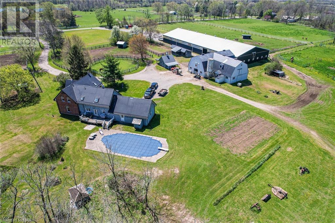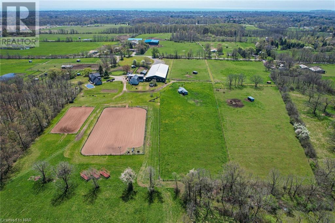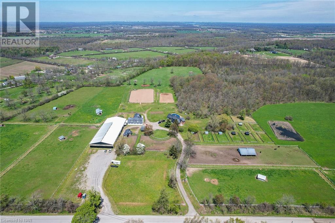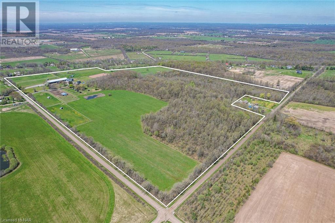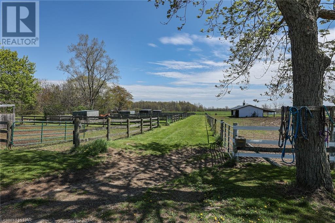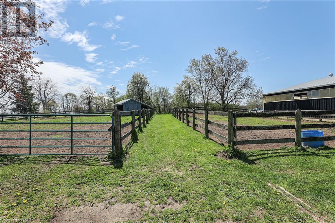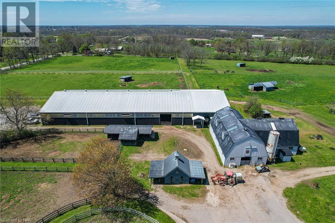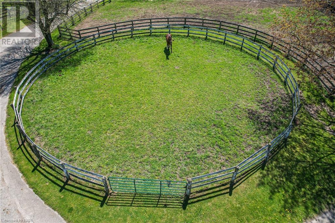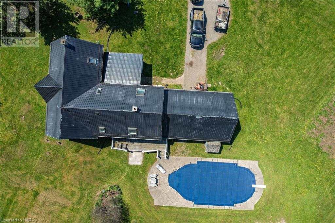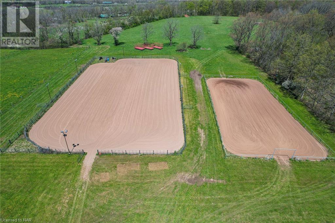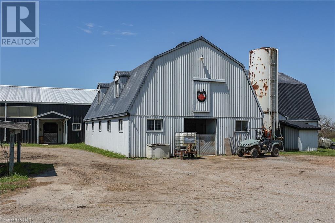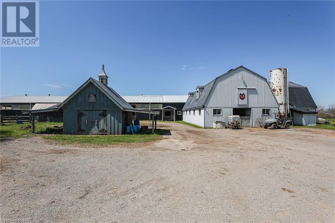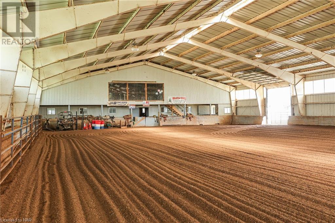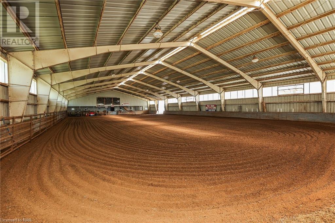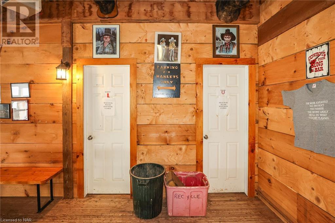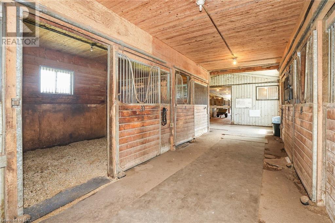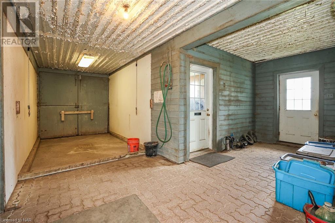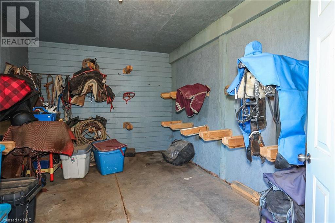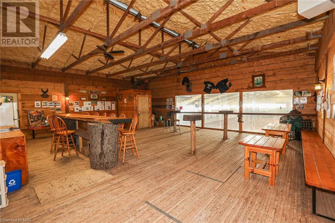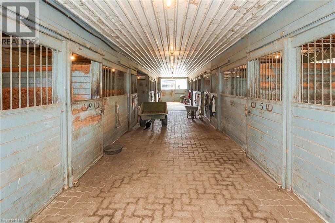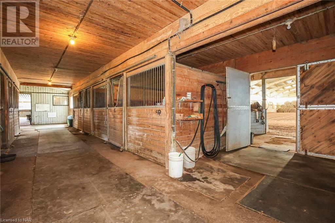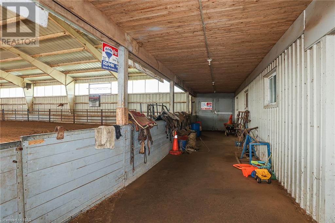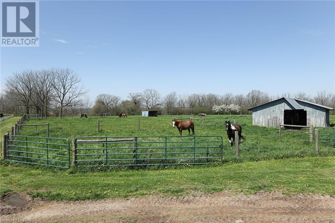5 Bedroom
2 Bathroom
2800 sqft
Fireplace
Inground Pool
None
Baseboard Heaters, Stove
Acreage
$3,299,800
Equestrian 84 acre property located atop “Ridgeway Ridge” Just minutes to all amenities, major Hwy’s and the US border. Enter the winding 900’ laneway with paddocks on either side which magically opens to the heart of this one of a kind property. Boasting a custom built open concept post and beam 2800 sq ft executive home resembling a gabled country farmhouse (circa 1840). Many features from 5 skylights, pine plank floors, granite kitchen countertops, wood stove, 5 bedrooms, 2 baths, steel roof, mud room, full basement with walk-up to attached 30' x 20' garage, etc. Private backyard deck and 46’ x 22’ salt water inground pool with picturesque views of approx. 20 acres of wood lands. 18 various sized electric fenced paddocks with numerous walk in sheds, approx. 30 acres of pasture, approx. 30 acres of hay fields and a pond. The property has been pesticide free for over 20 years, easy to be certified organic. 180’ x 80’ working indoor Seco structure arena attached to 25 stall hip roof barn with heated office, tack room and wash stall. 32’ x 28’ viewing lounge, heated and insulated with his and her bathrooms. Hay mow holding 3000+ bales. 250’ x 150’ outdoor arena, 180’ x 80’ outdoor arena. (id:47351)
Property Details
|
MLS® Number
|
40565718 |
|
Property Type
|
Agriculture |
|
AmenitiesNearBy
|
Airport, Golf Nearby, Marina |
|
CommunityFeatures
|
Industrial Park, School Bus |
|
FarmType
|
Boarding |
|
Features
|
Southern Exposure, Conservation/green Belt, Crushed Stone Driveway, Skylight, Industrial Mall/subdivision, Sump Pump, Automatic Garage Door Opener |
|
ParkingSpaceTotal
|
50 |
|
PoolType
|
Inground Pool |
|
Structure
|
Workshop, Shed, Barn |
Building
|
BathroomTotal
|
2 |
|
BedroomsAboveGround
|
5 |
|
BedroomsTotal
|
5 |
|
Appliances
|
Dishwasher, Dryer, Refrigerator, Stove, Water Softener, Washer, Garage Door Opener |
|
BasementDevelopment
|
Unfinished |
|
BasementType
|
Full (unfinished) |
|
CoolingType
|
None |
|
ExteriorFinish
|
Brick |
|
FireProtection
|
Smoke Detectors |
|
FireplaceFuel
|
Wood |
|
FireplacePresent
|
Yes |
|
FireplaceTotal
|
1 |
|
FireplaceType
|
Stove |
|
Fixture
|
Ceiling Fans |
|
HalfBathTotal
|
1 |
|
HeatingFuel
|
Electric |
|
HeatingType
|
Baseboard Heaters, Stove |
|
StoriesTotal
|
2 |
|
SizeInterior
|
2800 Sqft |
|
UtilityWater
|
Drilled Well |
Parking
Land
|
AccessType
|
Road Access, Highway Access |
|
Acreage
|
Yes |
|
FenceType
|
Partially Fenced |
|
LandAmenities
|
Airport, Golf Nearby, Marina |
|
PastureTotal
|
30 Ac |
|
Sewer
|
Septic System |
|
SizeIrregular
|
84.36 |
|
SizeTotal
|
84.36 Ac|50 - 100 Acres |
|
SizeTotalText
|
84.36 Ac|50 - 100 Acres |
|
SoilType
|
Loam |
|
ZoningDescription
|
A1 |
Rooms
| Level |
Type |
Length |
Width |
Dimensions |
|
Second Level |
4pc Bathroom |
|
|
Measurements not available |
|
Second Level |
Bedroom |
|
|
16'2'' x 10'3'' |
|
Second Level |
Bedroom |
|
|
13'2'' x 10'1'' |
|
Second Level |
Bedroom |
|
|
17'0'' x 10'1'' |
|
Second Level |
Bedroom |
|
|
16'3'' x 10'9'' |
|
Second Level |
Primary Bedroom |
|
|
20'9'' x 13'0'' |
|
Main Level |
2pc Bathroom |
|
|
Measurements not available |
|
Main Level |
Laundry Room |
|
|
13'10'' x 10'10'' |
|
Main Level |
Mud Room |
|
|
10'0'' x 6'3'' |
|
Main Level |
Dining Room |
|
|
19'9'' x 11'9'' |
|
Main Level |
Family Room |
|
|
23'3'' x 20'5'' |
|
Main Level |
Living Room |
|
|
20'5'' x 16'6'' |
|
Main Level |
Kitchen |
|
|
19'9'' x 8'2'' |
Utilities
|
Electricity
|
Available |
|
Telephone
|
Available |
https://www.realtor.ca/real-estate/26833923/3200-bertie-road-ridgeway
