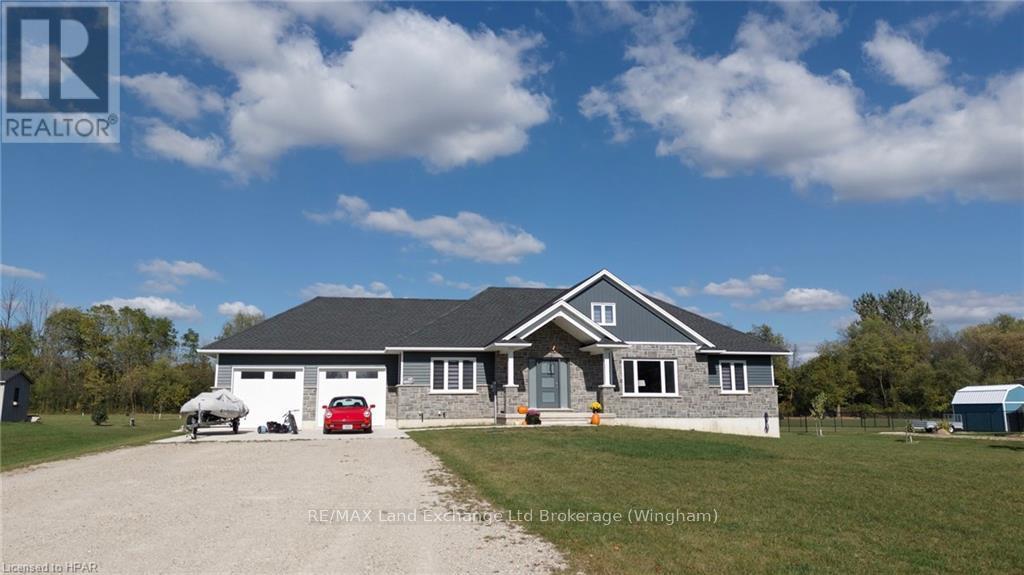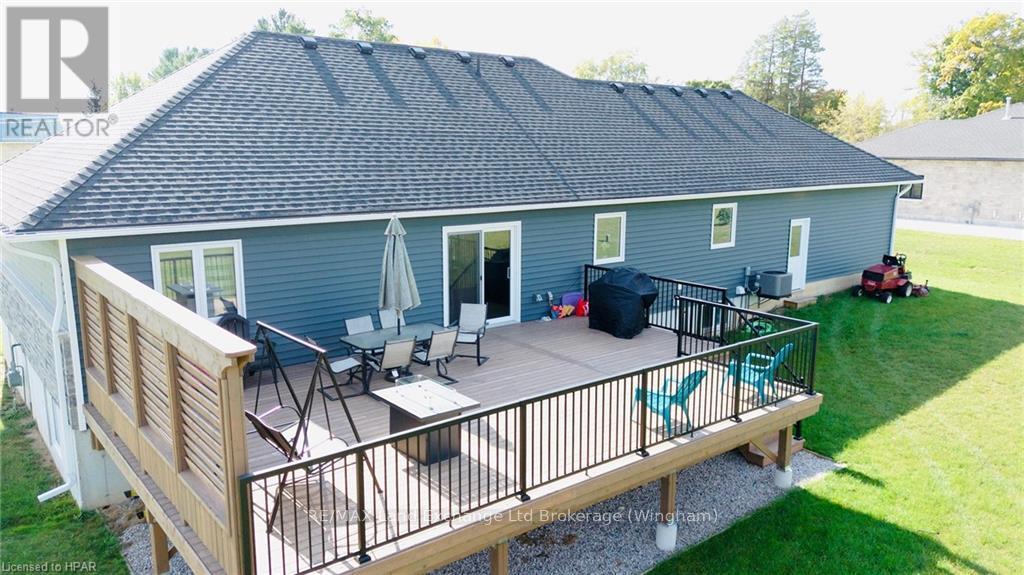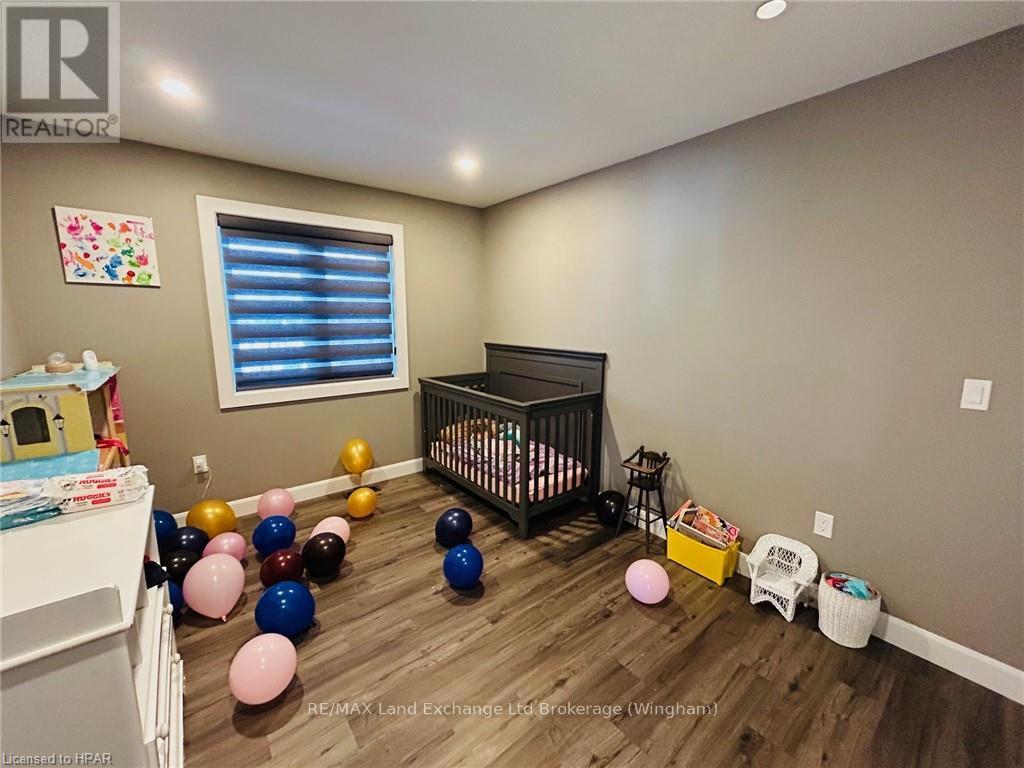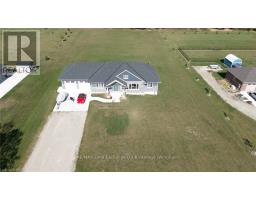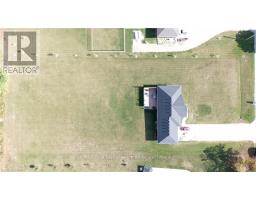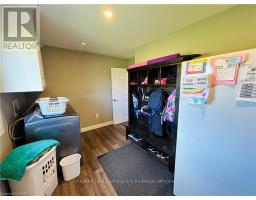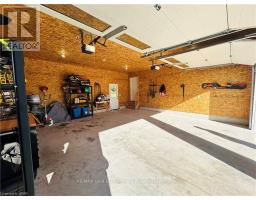3 Bedroom
2 Bathroom
Bungalow
Central Air Conditioning, Air Exchanger
Forced Air
$899,900
Discover this exceptional quality-built home, completed in 2021, offering modern living at its finest. With three bedrooms and two bathrooms, this property is designed for comfort and functionality. Situated on a sprawling 1.269-acre lot, this home provides ample outdoor space for recreation and relaxation. *Key Features: Bedrooms: Three well-appointed bedrooms, including a master suite with an ensuite bathroom for added privacy and convenience. Bathrooms: Two stylish bathrooms, thoughtfully designed to meet the needs of a modern family. Basement: A spacious basement is ready to be finished to suit your lifestyle, with a rough-in for an additional bathroom, providing flexibility for future expansion. Garage: An attached two-car garage offers secure parking and easy access to the home. Lot Size: Enjoy the luxury of a huge 1.269-acre lot, perfect for outdoor activities and gardening.\r\nOpen Concept: The open-concept design creates a bright and airy living space, ideal for entertaining and family gatherings.\r\nMain Floor Laundry: Convenient main floor laundry facilities add to the practicality of this home. This property is a must-see for anyone seeking a blend of modern amenities and expansive outdoor living. Don’t miss your chance to make this beautiful home your own! (id:47351)
Property Details
|
MLS® Number
|
X10779996 |
|
Property Type
|
Single Family |
|
Community Name
|
Wingham |
|
AmenitiesNearBy
|
Hospital |
|
Features
|
Lighting |
|
ParkingSpaceTotal
|
12 |
|
Structure
|
Deck, Porch |
Building
|
BathroomTotal
|
2 |
|
BedroomsAboveGround
|
3 |
|
BedroomsTotal
|
3 |
|
ArchitecturalStyle
|
Bungalow |
|
BasementDevelopment
|
Unfinished |
|
BasementFeatures
|
Walk-up |
|
BasementType
|
N/a (unfinished) |
|
ConstructionStyleAttachment
|
Detached |
|
CoolingType
|
Central Air Conditioning, Air Exchanger |
|
ExteriorFinish
|
Wood, Vinyl Siding |
|
FoundationType
|
Poured Concrete |
|
HeatingFuel
|
Natural Gas |
|
HeatingType
|
Forced Air |
|
StoriesTotal
|
1 |
|
Type
|
House |
Parking
Land
|
AccessType
|
Year-round Access |
|
Acreage
|
No |
|
LandAmenities
|
Hospital |
|
Sewer
|
Septic System |
|
SizeFrontage
|
139.99 M |
|
SizeIrregular
|
139.99 X 392 Acre |
|
SizeTotalText
|
139.99 X 392 Acre|1/2 - 1.99 Acres |
|
ZoningDescription
|
Vr1 |
Rooms
| Level |
Type |
Length |
Width |
Dimensions |
|
Basement |
Games Room |
10.26 m |
9.04 m |
10.26 m x 9.04 m |
|
Basement |
Utility Room |
4.42 m |
4.11 m |
4.42 m x 4.11 m |
|
Basement |
Recreational, Games Room |
5.66 m |
4.22 m |
5.66 m x 4.22 m |
|
Main Level |
Living Room |
7.9 m |
5.54 m |
7.9 m x 5.54 m |
|
Main Level |
Dining Room |
3.73 m |
3.73 m |
3.73 m x 3.73 m |
|
Main Level |
Kitchen |
3.61 m |
3.58 m |
3.61 m x 3.58 m |
|
Main Level |
Mud Room |
3.81 m |
3.05 m |
3.81 m x 3.05 m |
|
Main Level |
Primary Bedroom |
3.91 m |
3.84 m |
3.91 m x 3.84 m |
|
Main Level |
Other |
2.57 m |
2.16 m |
2.57 m x 2.16 m |
|
Main Level |
Bedroom |
3.89 m |
3.38 m |
3.89 m x 3.38 m |
|
Main Level |
Bedroom |
3.61 m |
3 m |
3.61 m x 3 m |
|
Main Level |
Bathroom |
3.58 m |
1.68 m |
3.58 m x 1.68 m |
Utilities
|
Cable
|
Available |
|
Wireless
|
Available |
https://www.realtor.ca/real-estate/27494045/320-turnberry-street-morris-turnberry-wingham-wingham



