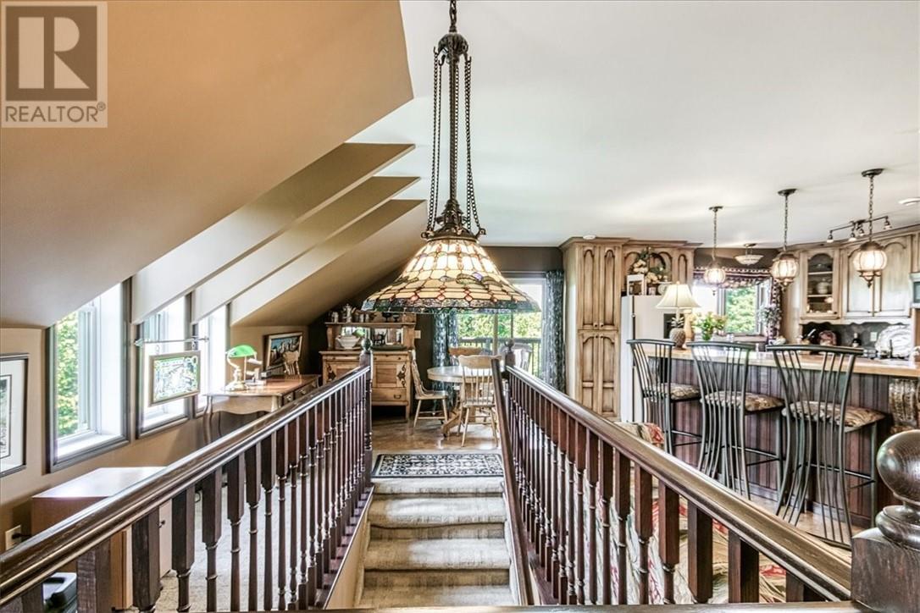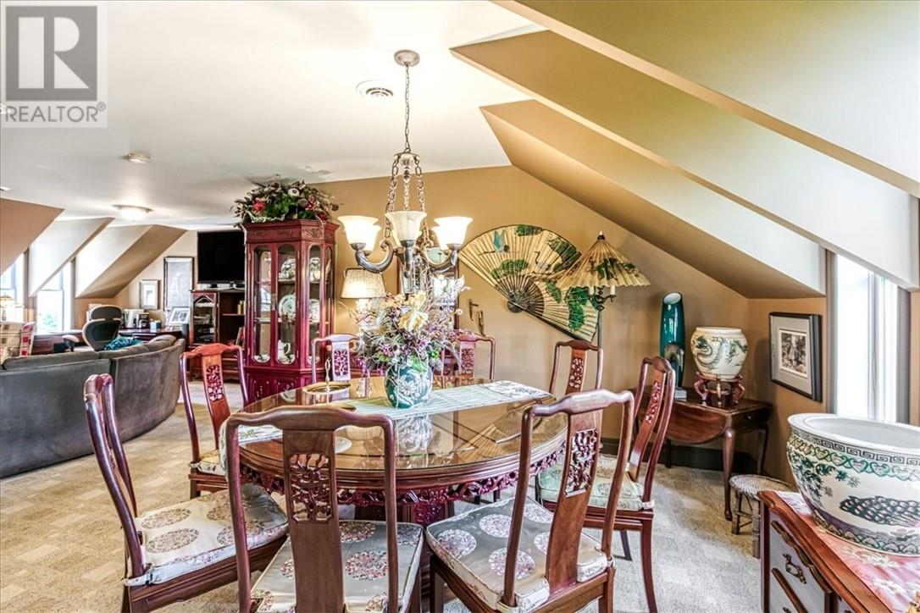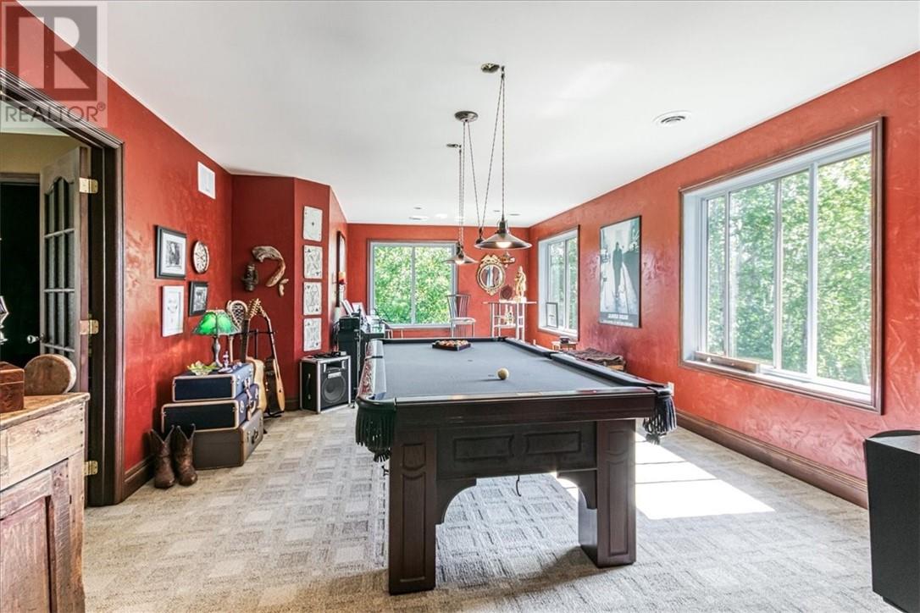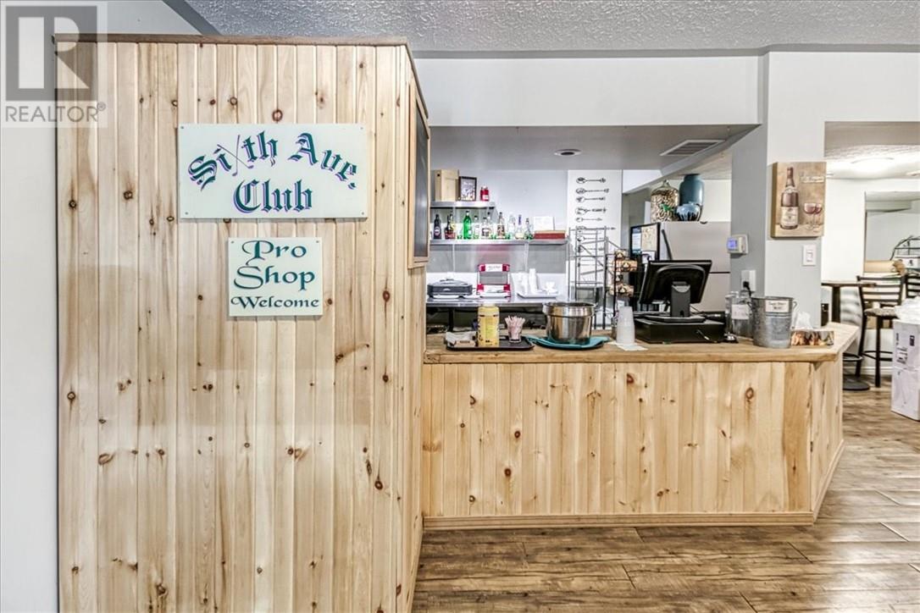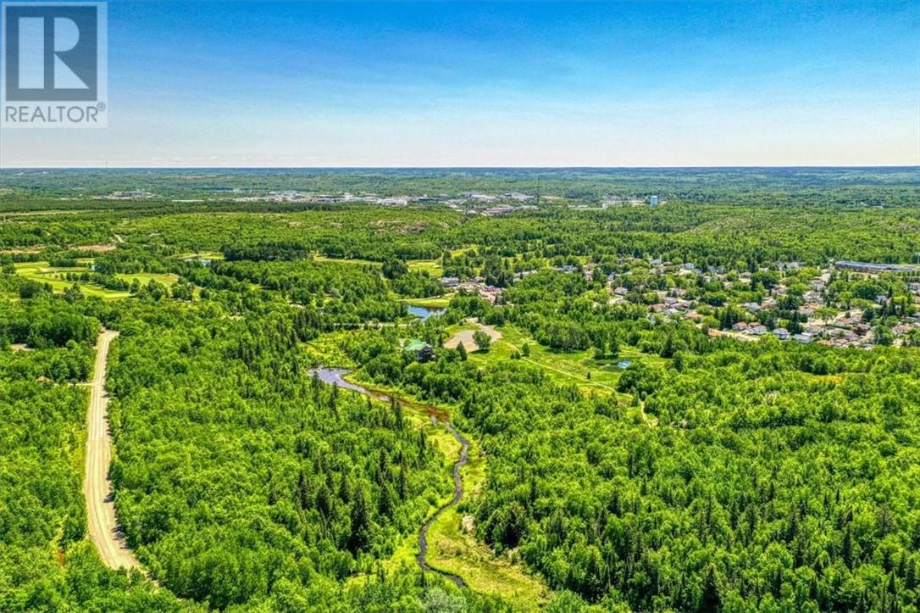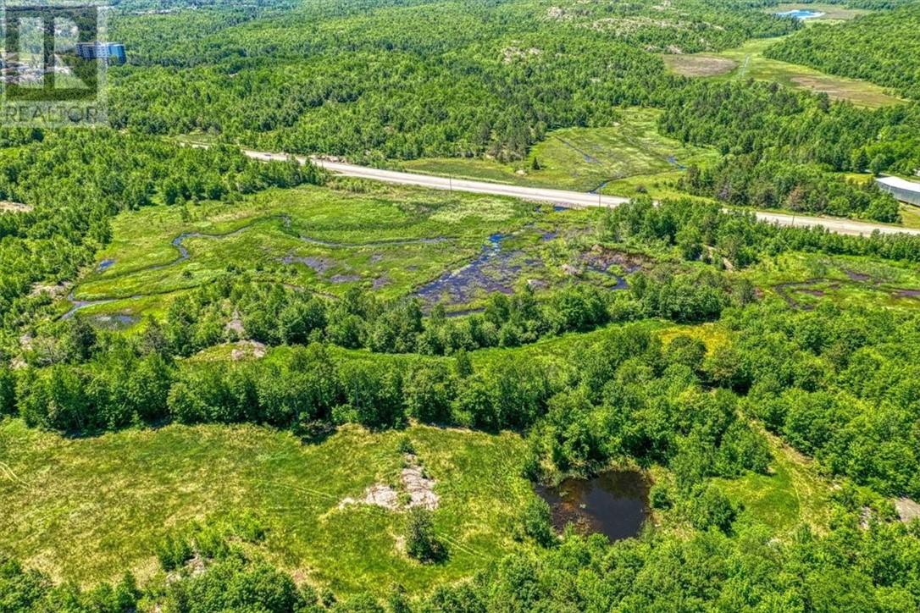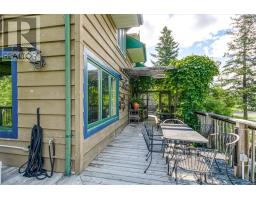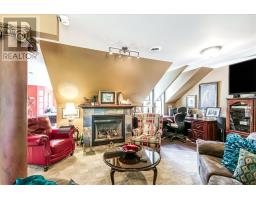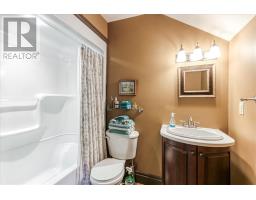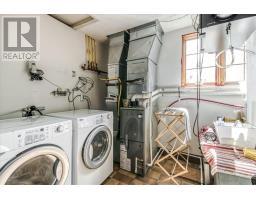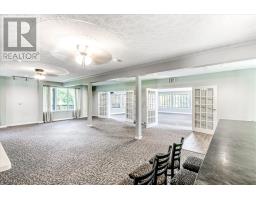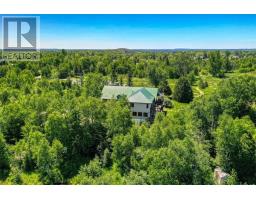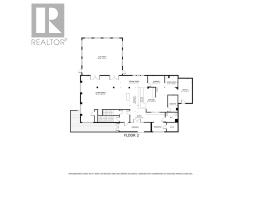3 Bedroom
4 Bathroom
3 Level
Central Air Conditioning
Forced Air
Waterfront
Acreage
$2,750,000
WHAT AN AMAZING OPPORTUNITY with the former 6th Avenue Golf Club being offered up for sale. So many possibilities with this 67+/- acreage with the golf course still revivable and the over 6500 sq ft clubhouse ready to host the events! The Clubhouse is complete with a 2740 sq ft well-appointed 3-bed, 3 bath open concept residential suite on the top floor, a large dining/event space and with most components still intact for the commercial kitchen, including the exterior large freezer, and the walkout basement offers a cool bar/lounge, dual changerooms, large storage area and even pre-plumbed for a sauna. The detached garage contains the 4-phase power system that is still connected to the complete irrigation system throughout the property. The options here are endless - have your own private golf course, live in the residence and lease out the commercial areas, develop a large hotel and convention center with Lively Golf Course right across the street, a senior's residence that has nature trails throughout, convert the Clubhouse into more rental units or even use the irrigation system to create a large plantation. With this property size, the components in place and all the amenities nearby, it's time to let your imagination run wild! There is also an additional 10-acre parcel abutting currently for sale that has been approved for over 100 units to really amp this project up! (id:47351)
Property Details
|
MLS® Number
|
2117508 |
|
Property Type
|
Single Family |
|
AmenitiesNearBy
|
Golf Course, Public Transit, Schools, Shopping |
|
EquipmentType
|
Water Heater - Gas |
|
RentalEquipmentType
|
Water Heater - Gas |
|
StorageType
|
Outside Storage |
|
WaterFrontName
|
Multiple Private Ponds On Property |
|
WaterFrontType
|
Waterfront |
Building
|
BathroomTotal
|
4 |
|
BedroomsTotal
|
3 |
|
ArchitecturalStyle
|
3 Level |
|
BasementType
|
Full |
|
CoolingType
|
Central Air Conditioning |
|
ExteriorFinish
|
Stone, Wood |
|
FireProtection
|
Fire Alarm System |
|
FlooringType
|
Other |
|
FoundationType
|
Block |
|
HalfBathTotal
|
1 |
|
HeatingType
|
Forced Air |
|
RoofMaterial
|
Metal |
|
RoofStyle
|
Unknown |
|
Type
|
Other |
|
UtilityWater
|
Municipal Water |
Parking
Land
|
AccessType
|
Year-round Access |
|
Acreage
|
Yes |
|
LandAmenities
|
Golf Course, Public Transit, Schools, Shopping |
|
Sewer
|
Municipal Sewage System |
|
SizeTotalText
|
50 - 100 Acres |
|
ZoningDescription
|
Osr |
Rooms
| Level |
Type |
Length |
Width |
Dimensions |
|
Second Level |
Storage |
|
|
13'6"" x 7'8"" |
|
Second Level |
Laundry Room |
|
|
11'11"" x 10'2"" |
|
Second Level |
4pc Bathroom |
|
|
13'10"" x 9'5"" |
|
Second Level |
Bedroom |
|
|
13'3"" x 12' |
|
Second Level |
4pc Ensuite Bath |
|
|
8'5"" x 6' |
|
Second Level |
Bedroom |
|
|
17'9"" x 14'10"" |
|
Second Level |
3pc Ensuite Bath |
|
|
6'3"" x 6'4"" |
|
Second Level |
Primary Bedroom |
|
|
24'7"" x 12'11"" |
|
Second Level |
Pantry |
|
|
11'2"" x 6'3"" |
|
Second Level |
Games Room |
|
|
23'11"" x 13'3"" |
|
Second Level |
Family Room |
|
|
17'9"" x 17' |
|
Second Level |
Dining Room |
|
|
13'6"" x 9'9"" |
|
Second Level |
Dining Nook |
|
|
21'11"" x 11'4"" |
|
Second Level |
Kitchen |
|
|
21'11"" x 19'2"" |
https://www.realtor.ca/real-estate/27073716/320-sixth-avenue-greater-sudbury





