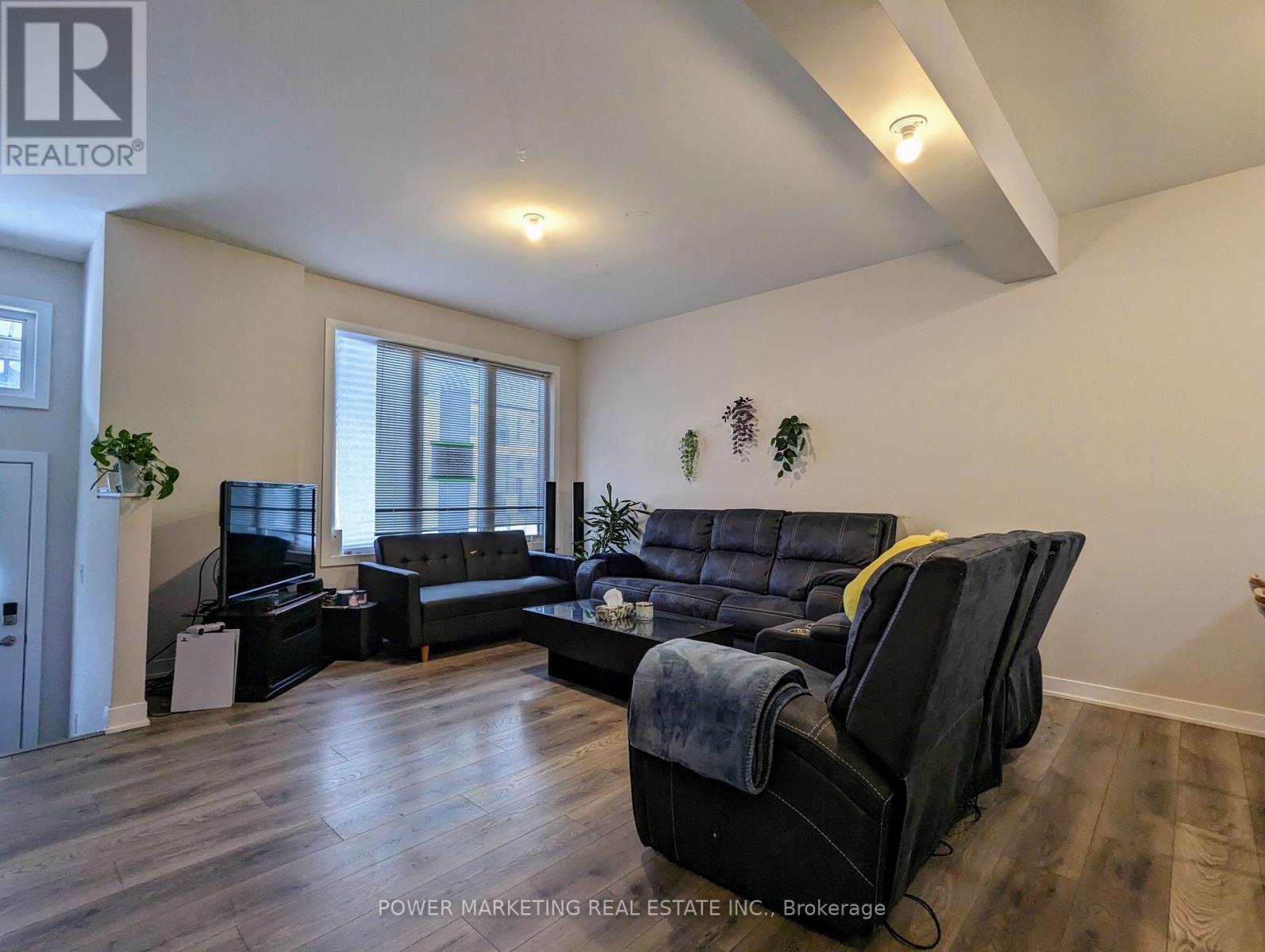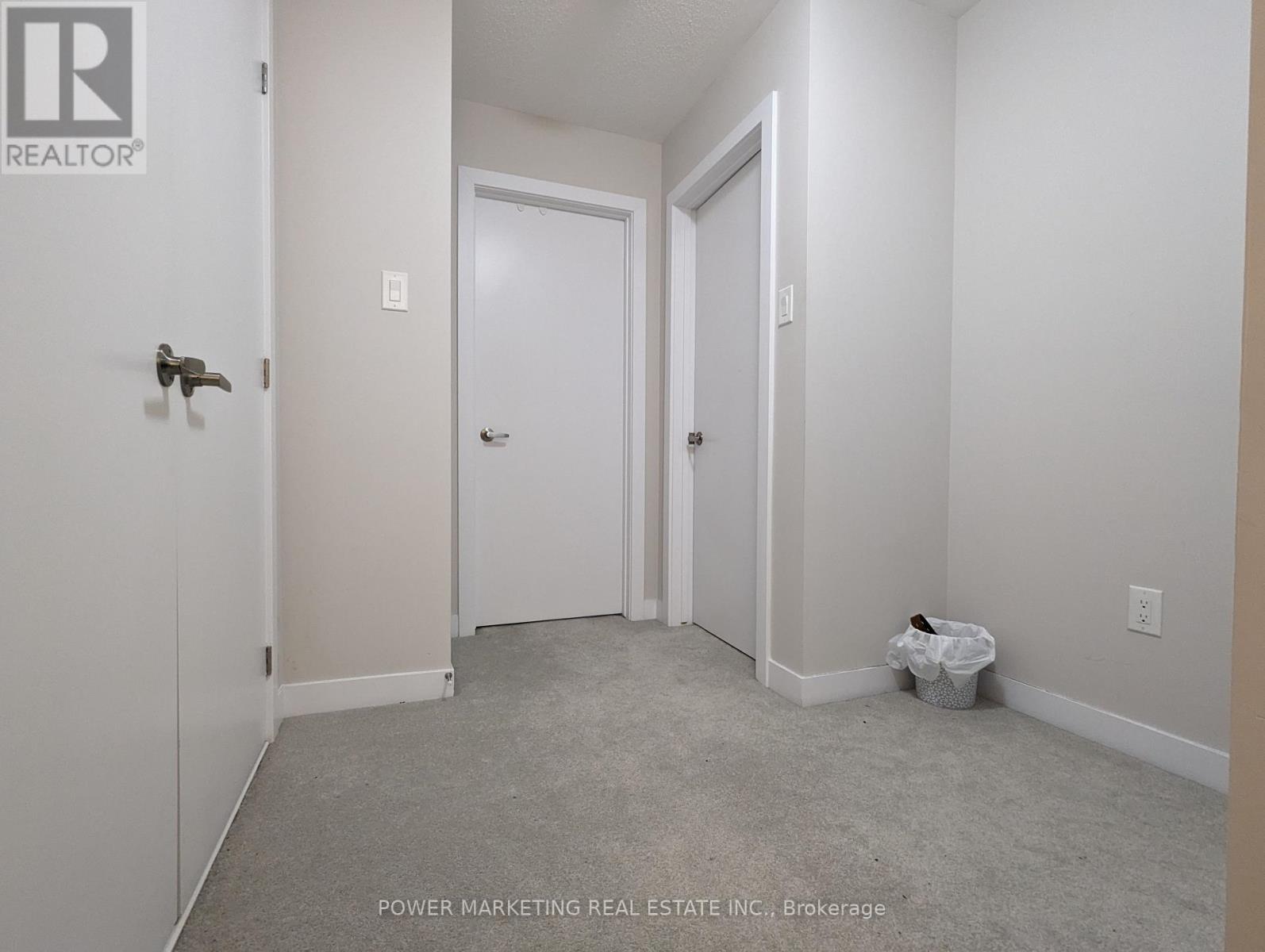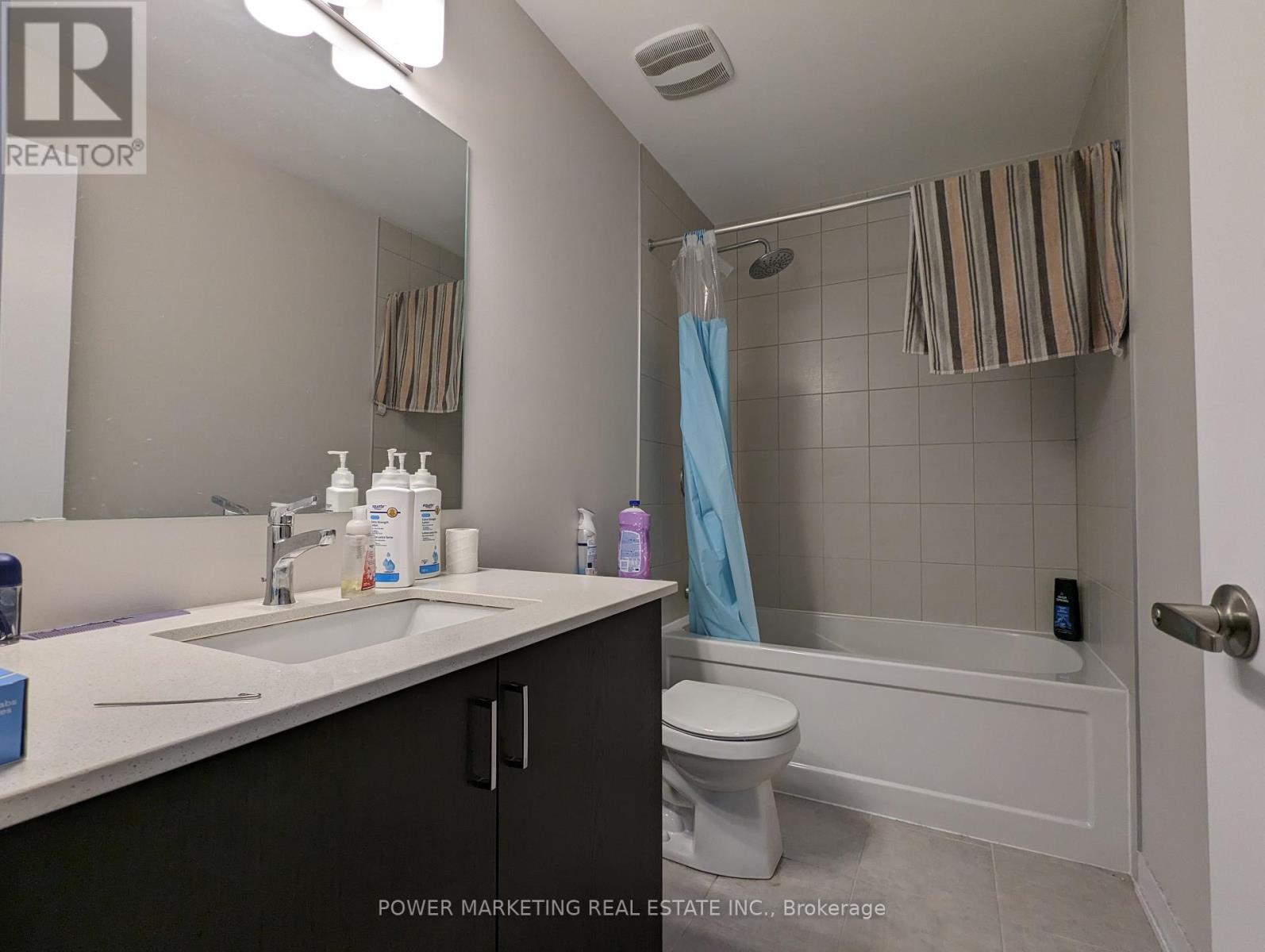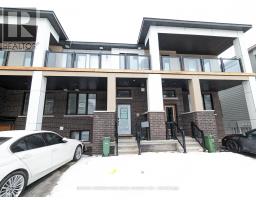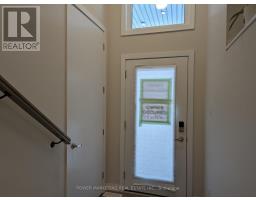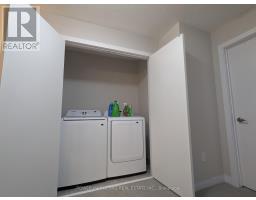3 Bedroom
4 Bathroom
Central Air Conditioning, Ventilation System
Forced Air
$2,395 Monthly
Newly built Townhouse in the heart of Barrhaven that is close to all amenities such schools, parks, major shopping, restaurants, and a variety of indoor/ outdoor activities that are just a short distance away. This 2+1 bedrooms, 3.5 bathrooms home includes beautifully upgraded quartz counter top in the kitchen and bathrooms, spacious breakfast bar, open concept living space. A large Primary Bedroom on the 2nd floor has it's own LUXURY En-suite. 2nd good-sized bedroom, a separate main bathroom, a linen closet, laundry room and a balconies complete the 2nd floor. Additional bedroom and a den with full bathroom in the basement. This home is perfect for a small family or working professionals. Call for viewing today **** EXTRAS **** Utilities are extra (id:47351)
Property Details
|
MLS® Number
|
X11922358 |
|
Property Type
|
Single Family |
|
Community Name
|
7711 - Barrhaven - Half Moon Bay |
|
Parking Space Total
|
2 |
Building
|
Bathroom Total
|
4 |
|
Bedrooms Above Ground
|
2 |
|
Bedrooms Below Ground
|
1 |
|
Bedrooms Total
|
3 |
|
Amenities
|
Separate Electricity Meters |
|
Appliances
|
Water Heater - Tankless |
|
Basement Development
|
Finished |
|
Basement Type
|
N/a (finished) |
|
Construction Style Attachment
|
Attached |
|
Cooling Type
|
Central Air Conditioning, Ventilation System |
|
Exterior Finish
|
Concrete, Brick |
|
Foundation Type
|
Poured Concrete |
|
Half Bath Total
|
1 |
|
Heating Fuel
|
Natural Gas |
|
Heating Type
|
Forced Air |
|
Stories Total
|
2 |
|
Type
|
Row / Townhouse |
|
Utility Water
|
Municipal Water |
Land
|
Acreage
|
No |
|
Sewer
|
Sanitary Sewer |
https://www.realtor.ca/real-estate/27799484/320-catsfoot-walk-ottawa-7711-barrhaven-half-moon-bay



