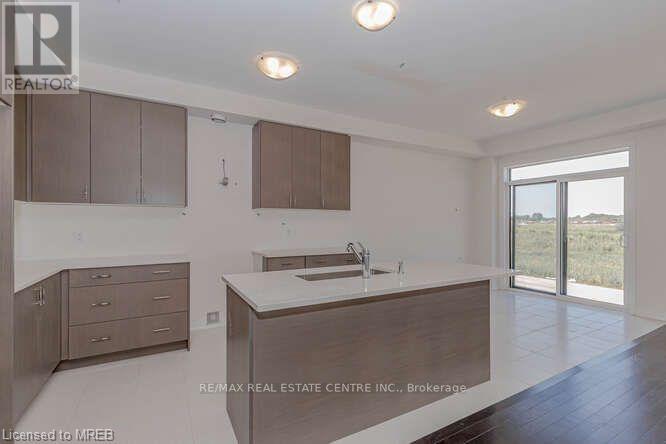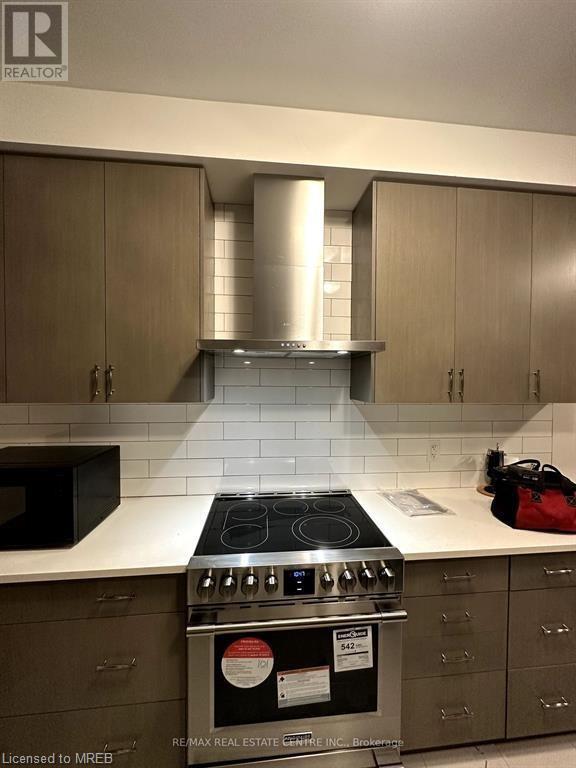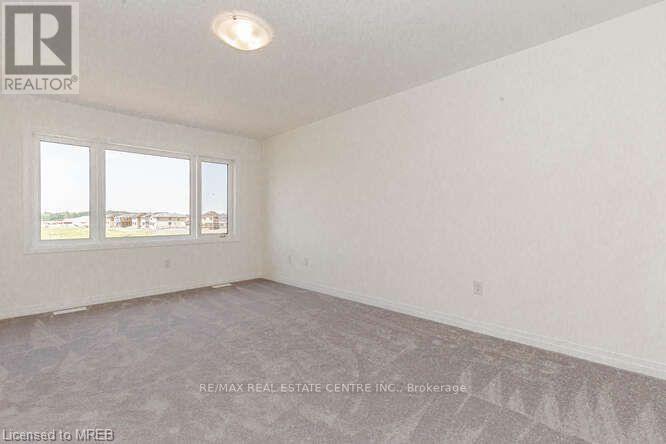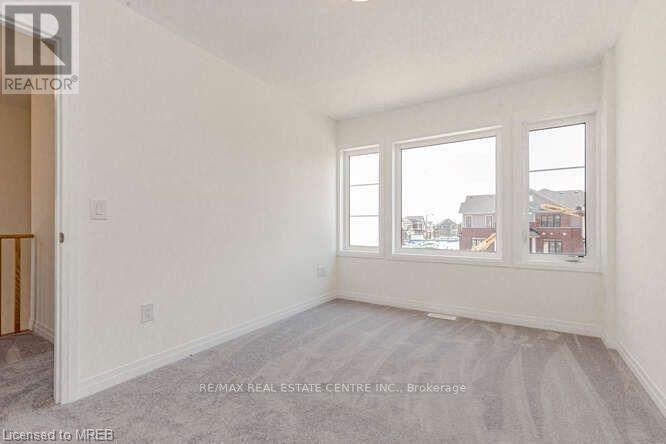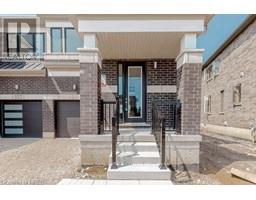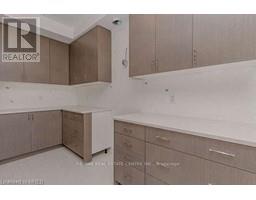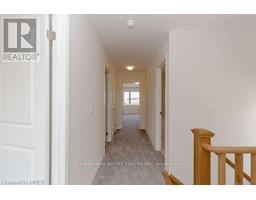3 Bedroom
3 Bathroom
1500 sqft
2 Level
Central Air Conditioning
$2,900 Monthly
Welcome To This Beautiful 2 Storey Freehold Townhouse featuring 3 Spacious Bedrooms In a Highly Sought-After Area Of Cambridge|| The Open Concept Design Of The Main Living Area Flows Seamlessly Into The Great Room with large windows letting In Plenty Of Natural Sunlight & Overlooking the Backyard || 9 Ft Ceiling on Main level| Modern Kitchen With Centre Island, Quartz Counter Top & S/S Appliances combined with breakfast area with W/O to Deck || Second Floor Offers Big Size Primary Bedroom Which Features Walk-In Closet And Ensuite Privilege | Other 2 Good sized Rooms || Spacious Laundry on second floor|| No Homes IN THE BACK || ***END UNIT*** (id:47351)
Property Details
|
MLS® Number
|
40636487 |
|
Property Type
|
Single Family |
|
ParkingSpaceTotal
|
2 |
Building
|
BathroomTotal
|
3 |
|
BedroomsAboveGround
|
3 |
|
BedroomsTotal
|
3 |
|
Appliances
|
Dryer, Microwave, Refrigerator, Washer, Gas Stove(s) |
|
ArchitecturalStyle
|
2 Level |
|
BasementDevelopment
|
Unfinished |
|
BasementType
|
Full (unfinished) |
|
ConstructionMaterial
|
Concrete Block, Concrete Walls |
|
ConstructionStyleAttachment
|
Attached |
|
CoolingType
|
Central Air Conditioning |
|
ExteriorFinish
|
Concrete |
|
HalfBathTotal
|
1 |
|
HeatingFuel
|
Natural Gas |
|
StoriesTotal
|
2 |
|
SizeInterior
|
1500 Sqft |
|
Type
|
Row / Townhouse |
|
UtilityWater
|
Municipal Water |
Parking
Land
|
Acreage
|
No |
|
Sewer
|
Municipal Sewage System |
|
SizeDepth
|
28 Ft |
|
SizeFrontage
|
101 Ft |
|
SizeTotalText
|
Unknown |
|
ZoningDescription
|
Res |
Rooms
| Level |
Type |
Length |
Width |
Dimensions |
|
Second Level |
5pc Bathroom |
|
|
Measurements not available |
|
Second Level |
3pc Bathroom |
|
|
Measurements not available |
|
Second Level |
Den |
|
|
9'0'' x 9'0'' |
|
Second Level |
Bedroom |
|
|
10'0'' x 9'0'' |
|
Second Level |
Bedroom |
|
|
10'0'' x 11'0'' |
|
Second Level |
Primary Bedroom |
|
|
12'0'' x 13'0'' |
|
Main Level |
2pc Bathroom |
|
|
Measurements not available |
|
Main Level |
Breakfast |
|
|
8' x 7' |
|
Main Level |
Kitchen |
|
|
8'0'' x 10'0'' |
|
Main Level |
Great Room |
|
|
19' x 11' |
https://www.realtor.ca/real-estate/27318137/320-bismark-drive-cambridge










