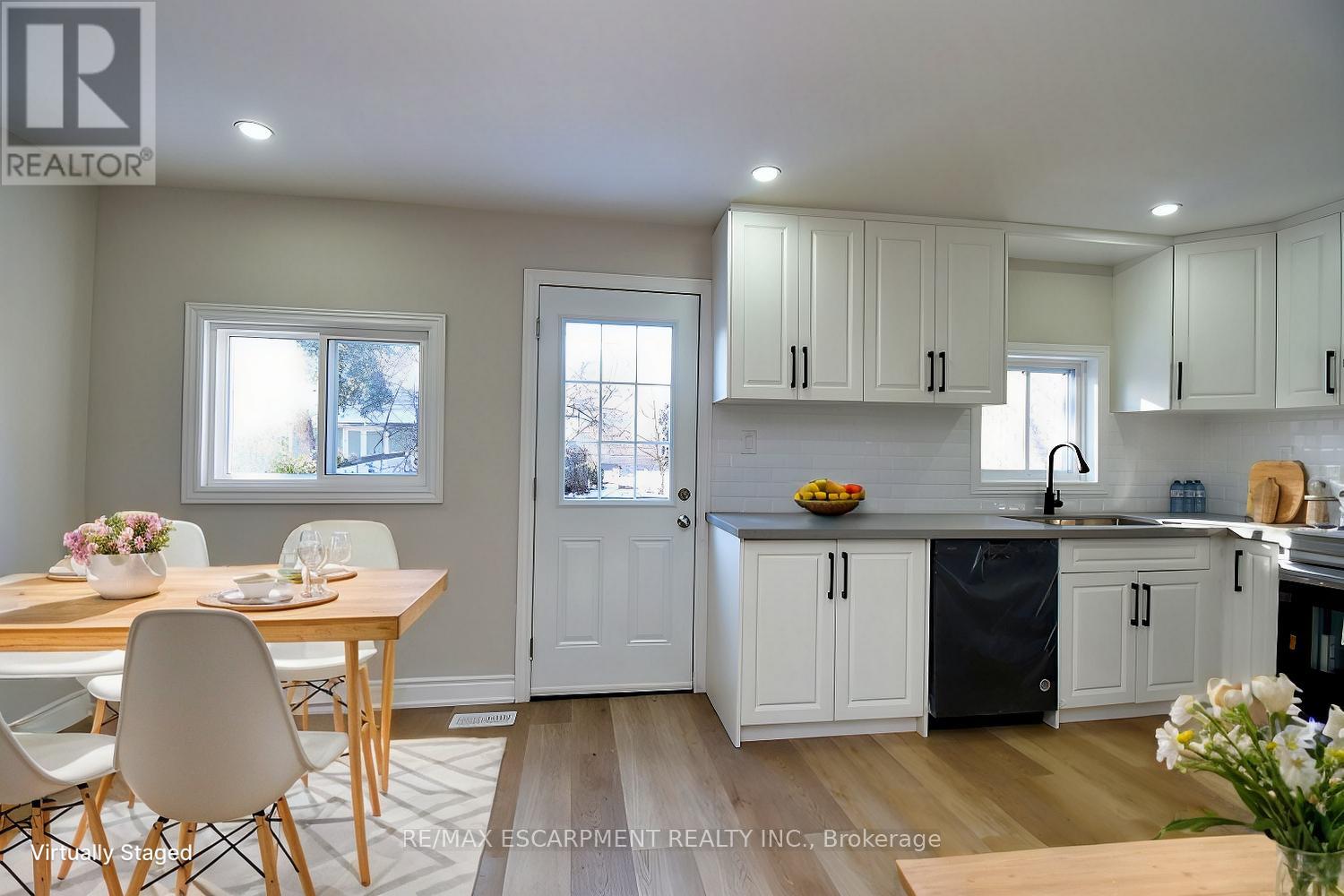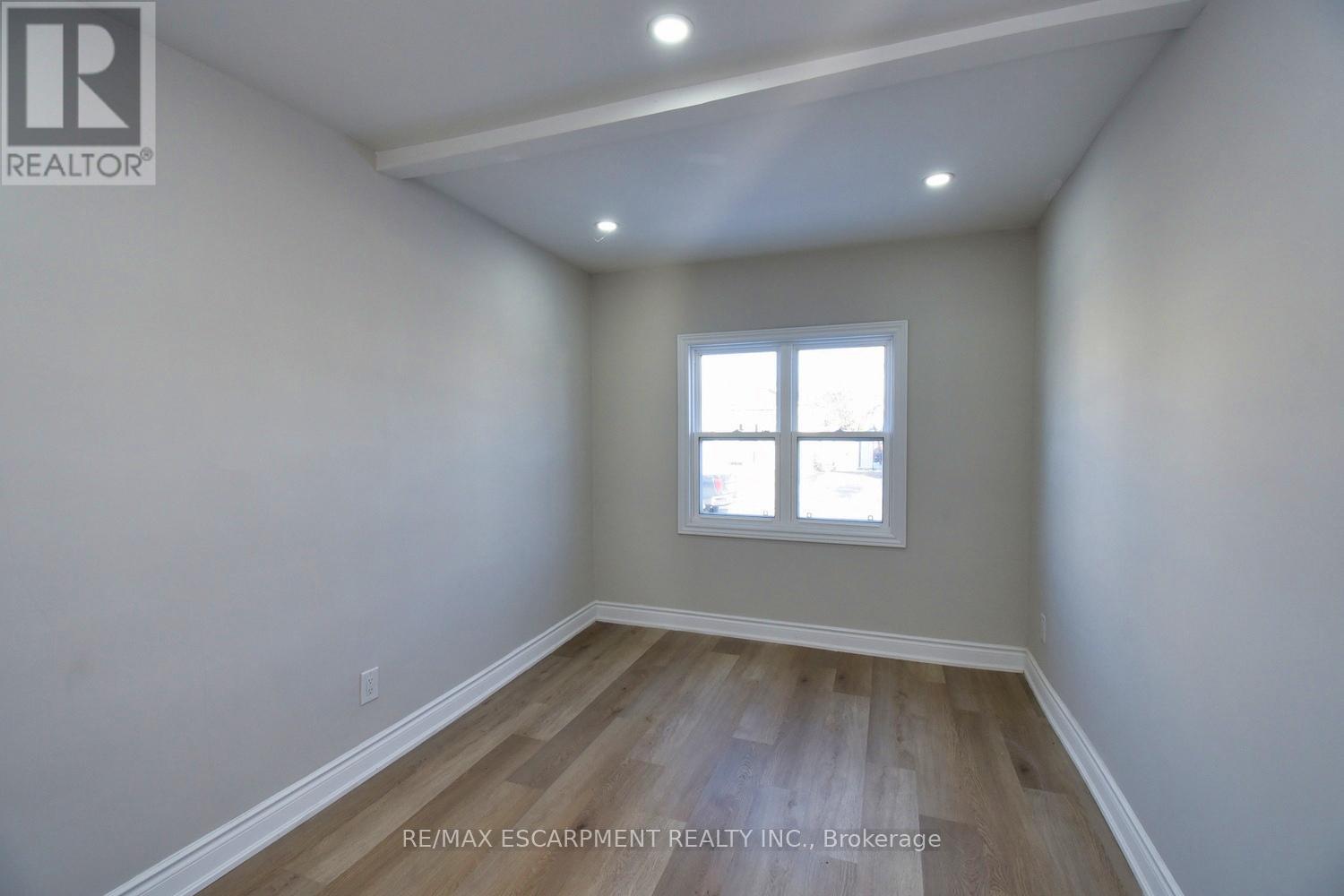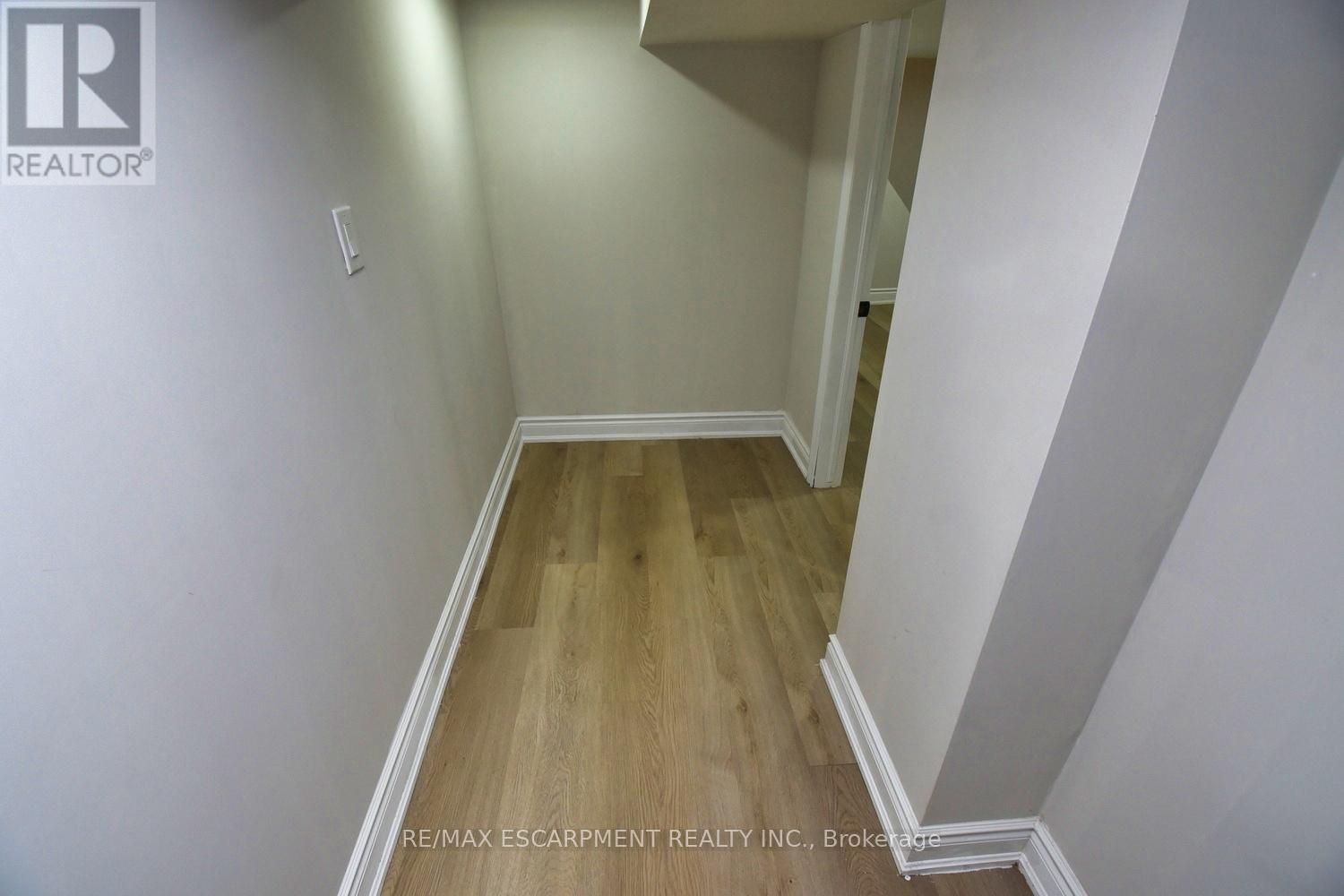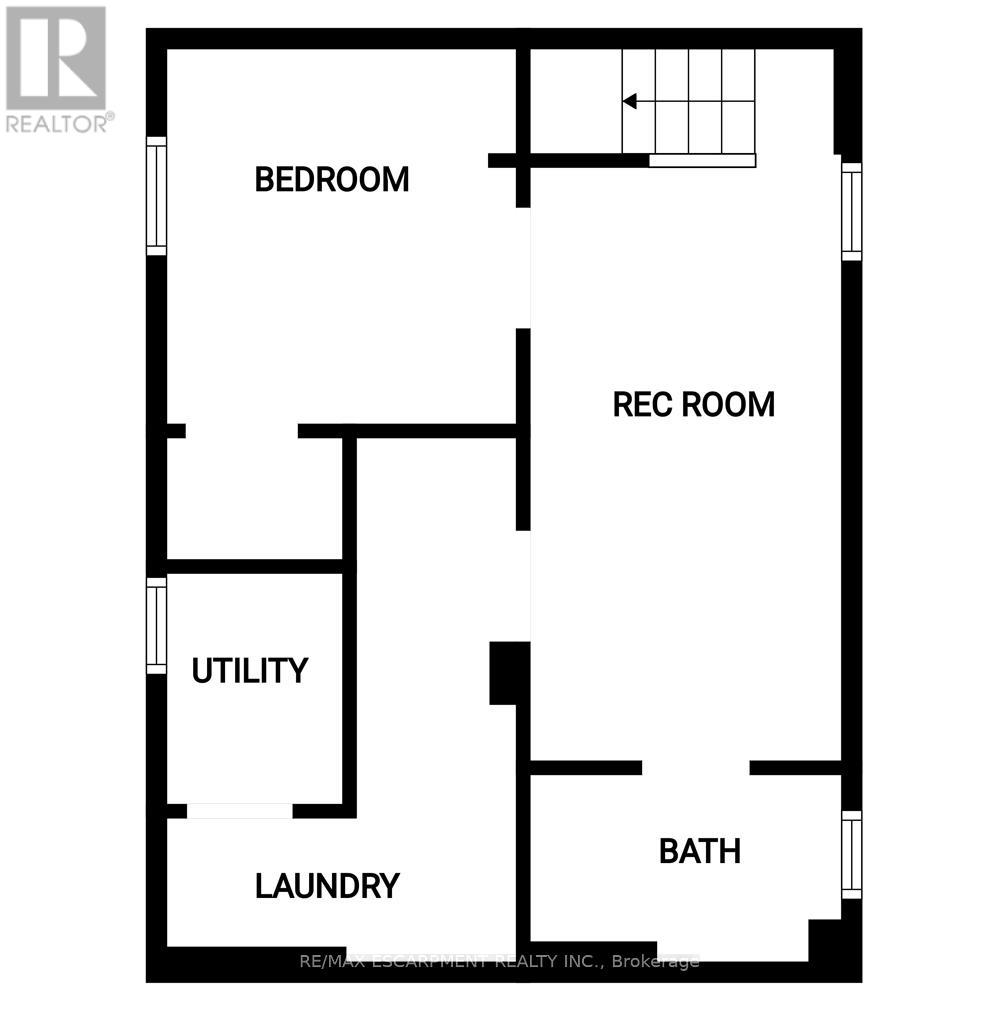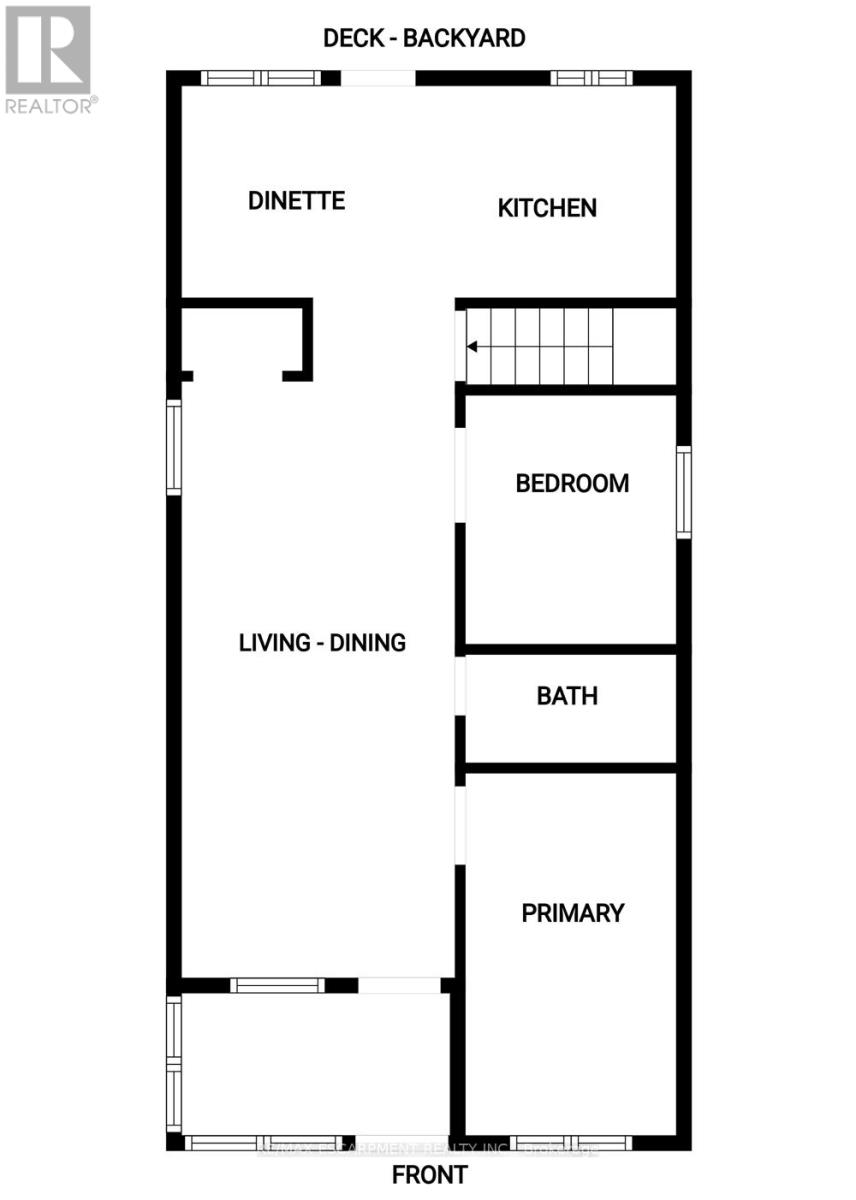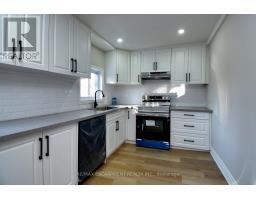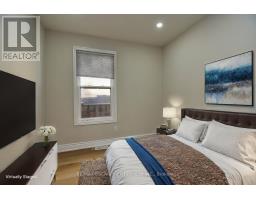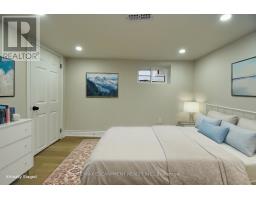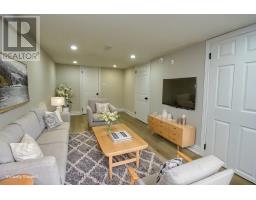3 Bedroom
2 Bathroom
Bungalow
Forced Air
$499,997
RSA & IRREG.SIZES Outstanding newly redone. Modern and bright white decor. Steps away from major shopping (Centre) Mall with many brand name shops. Approx 1,293 sq ft of living space includes finished lower level. 2 Full new baths. Large eat-in kitchen with new white kitchen with Quartz Counter top and all new 5 appliances. Great first time home or retiree. Nothing to do just move in. Fenced back yard and with large deck (great for BBQs) approx. 18 ft x 8 ft. (id:47351)
Property Details
| MLS® Number | X11914873 |
| Property Type | Single Family |
| Community Name | Homeside |
Building
| Bathroom Total | 2 |
| Bedrooms Above Ground | 2 |
| Bedrooms Below Ground | 1 |
| Bedrooms Total | 3 |
| Appliances | Water Heater, Dishwasher, Dryer, Refrigerator, Stove, Washer |
| Architectural Style | Bungalow |
| Basement Development | Finished |
| Basement Type | Full (finished) |
| Construction Style Attachment | Detached |
| Exterior Finish | Aluminum Siding |
| Foundation Type | Poured Concrete, Block |
| Heating Fuel | Natural Gas |
| Heating Type | Forced Air |
| Stories Total | 1 |
| Type | House |
| Utility Water | Municipal Water |
Parking
| Street |
Land
| Acreage | No |
| Sewer | Sanitary Sewer |
| Size Depth | 100 Ft |
| Size Frontage | 25 Ft |
| Size Irregular | 25 X 100 Ft |
| Size Total Text | 25 X 100 Ft |
https://www.realtor.ca/real-estate/27782875/32-vansitmart-avenue-hamilton-homeside-homeside
















