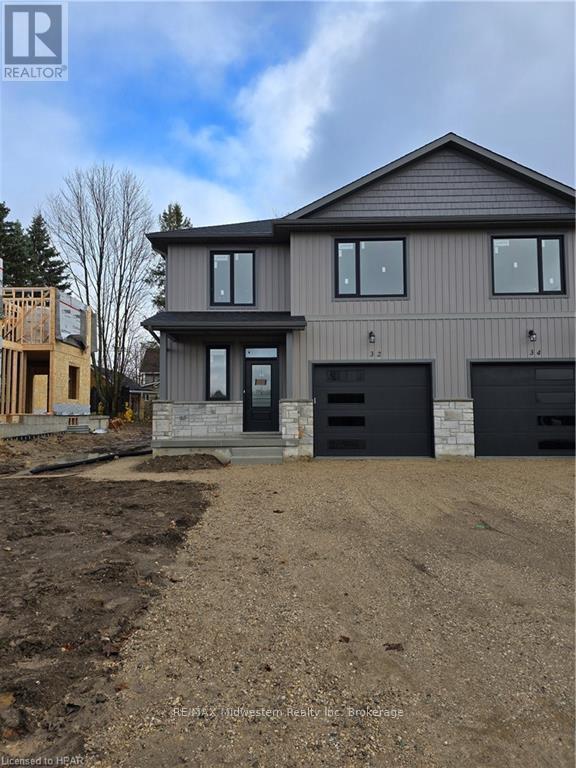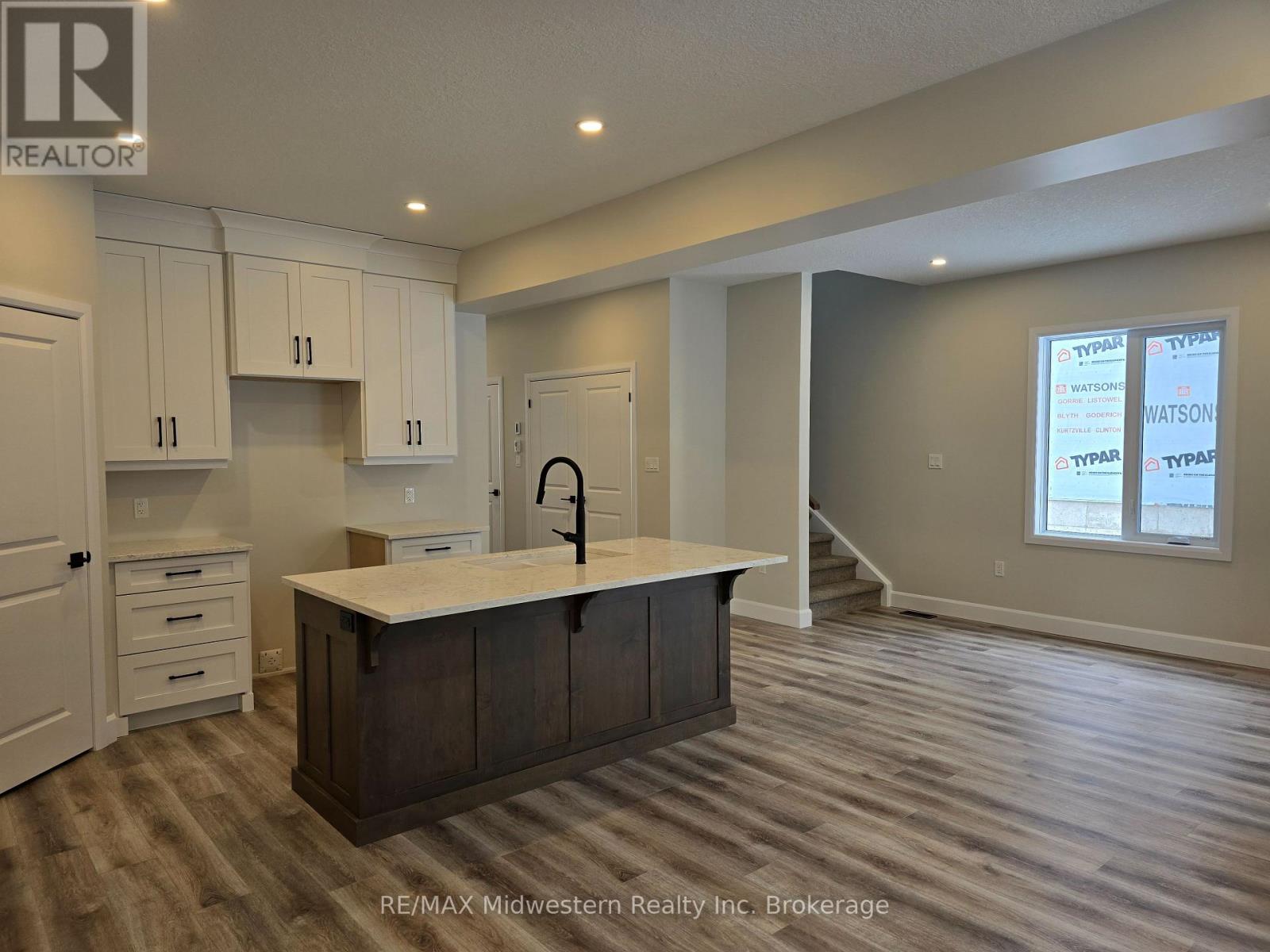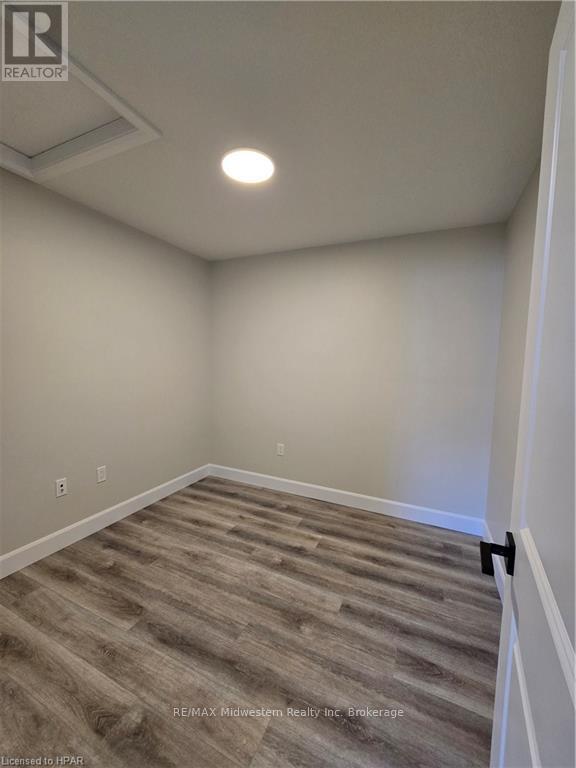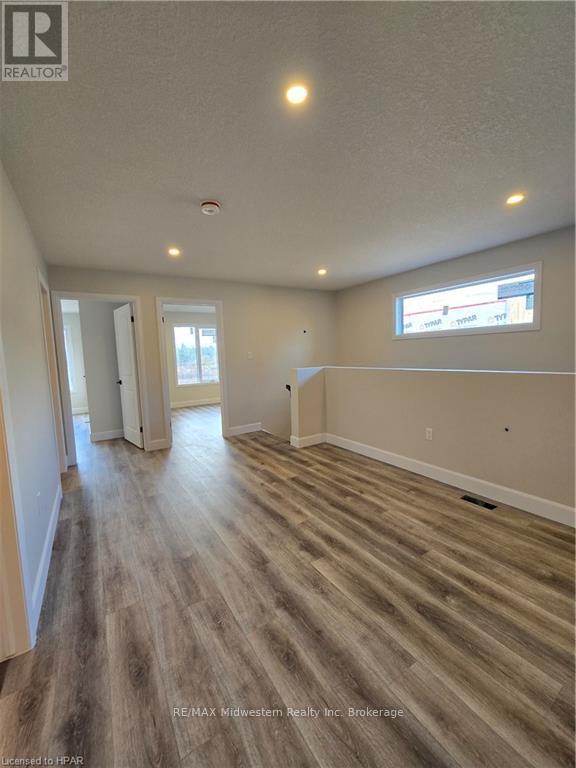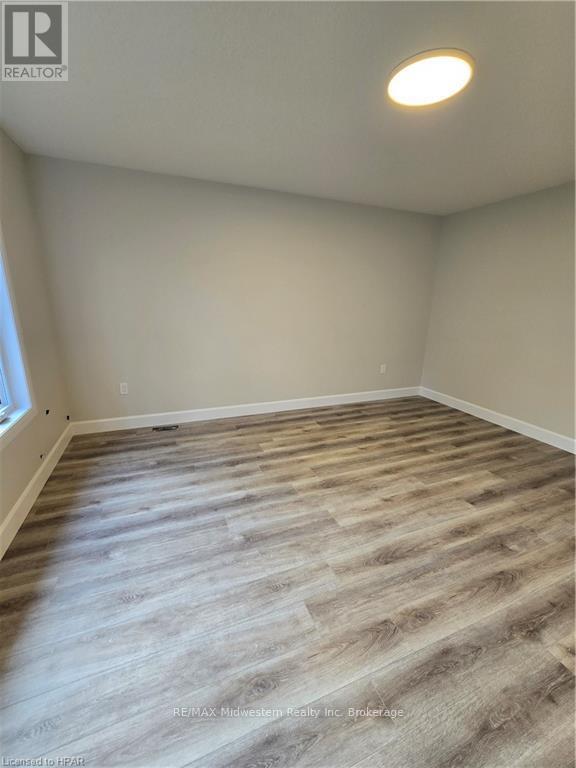3 Bedroom
3 Bathroom
Central Air Conditioning, Air Exchanger
Forced Air
$549,900
Spacious new builds at affordable pricing! These 3 bedroom, 2.5 bath semi townhomes are currently being constructed in a vibrant and growing town. With over 1800 finished sq feet of space, you can comfortably raise a family. The main level has beautiful custom kitchen with a 5 foot island overlooking a covered back patio. Upper level has master bedroom with full ensuite and walk in closet, 2 other spacious bedrooms, an office for the work from home and laundry room. Wanting income potential? The basement has outside side entrance door and can be finished for a 1 bedroom apartment for multi families or to help pay the mortgage. Options to choose colours are still available!!! (id:47351)
Open House
This property has open houses!
Starts at:
1:00 pm
Ends at:
2:30 pm
Property Details
|
MLS® Number
|
X10780459 |
|
Property Type
|
Single Family |
|
Community Name
|
Seaforth |
|
Amenities Near By
|
Hospital |
|
Equipment Type
|
None |
|
Features
|
Irregular Lot Size |
|
Parking Space Total
|
3 |
|
Rental Equipment Type
|
None |
Building
|
Bathroom Total
|
3 |
|
Bedrooms Above Ground
|
3 |
|
Bedrooms Total
|
3 |
|
Appliances
|
Water Heater - Tankless, Garage Door Opener, Water Heater |
|
Basement Development
|
Unfinished |
|
Basement Type
|
Full (unfinished) |
|
Construction Style Attachment
|
Attached |
|
Cooling Type
|
Central Air Conditioning, Air Exchanger |
|
Exterior Finish
|
Stone, Vinyl Siding |
|
Foundation Type
|
Poured Concrete |
|
Half Bath Total
|
1 |
|
Heating Fuel
|
Natural Gas |
|
Heating Type
|
Forced Air |
|
Stories Total
|
2 |
|
Type
|
Row / Townhouse |
|
Utility Water
|
Municipal Water |
Parking
Land
|
Acreage
|
No |
|
Land Amenities
|
Hospital |
|
Sewer
|
Sanitary Sewer |
|
Size Depth
|
92 Ft ,1 In |
|
Size Frontage
|
35 Ft ,11 In |
|
Size Irregular
|
35.92 X 92.15 Ft |
|
Size Total Text
|
35.92 X 92.15 Ft|under 1/2 Acre |
|
Zoning Description
|
R2-9, Cf, R2-8, R2-6 |
Rooms
| Level |
Type |
Length |
Width |
Dimensions |
|
Second Level |
Office |
2.77 m |
2.74 m |
2.77 m x 2.74 m |
|
Second Level |
Bathroom |
2.74 m |
1.8 m |
2.74 m x 1.8 m |
|
Second Level |
Primary Bedroom |
4.57 m |
3.84 m |
4.57 m x 3.84 m |
|
Second Level |
Bathroom |
3.53 m |
3.33 m |
3.53 m x 3.33 m |
|
Second Level |
Laundry Room |
3.53 m |
3.33 m |
3.53 m x 3.33 m |
|
Second Level |
Bedroom |
4.37 m |
3.02 m |
4.37 m x 3.02 m |
|
Second Level |
Bedroom |
3.45 m |
3.38 m |
3.45 m x 3.38 m |
|
Main Level |
Dining Room |
4.37 m |
3.91 m |
4.37 m x 3.91 m |
|
Main Level |
Living Room |
4.78 m |
4.09 m |
4.78 m x 4.09 m |
|
Main Level |
Kitchen |
3.05 m |
4.09 m |
3.05 m x 4.09 m |
|
Main Level |
Bathroom |
1.8 m |
1.8 m |
1.8 m x 1.8 m |
https://www.realtor.ca/real-estate/27739702/32-roberts-street-huron-east-seaforth-seaforth
