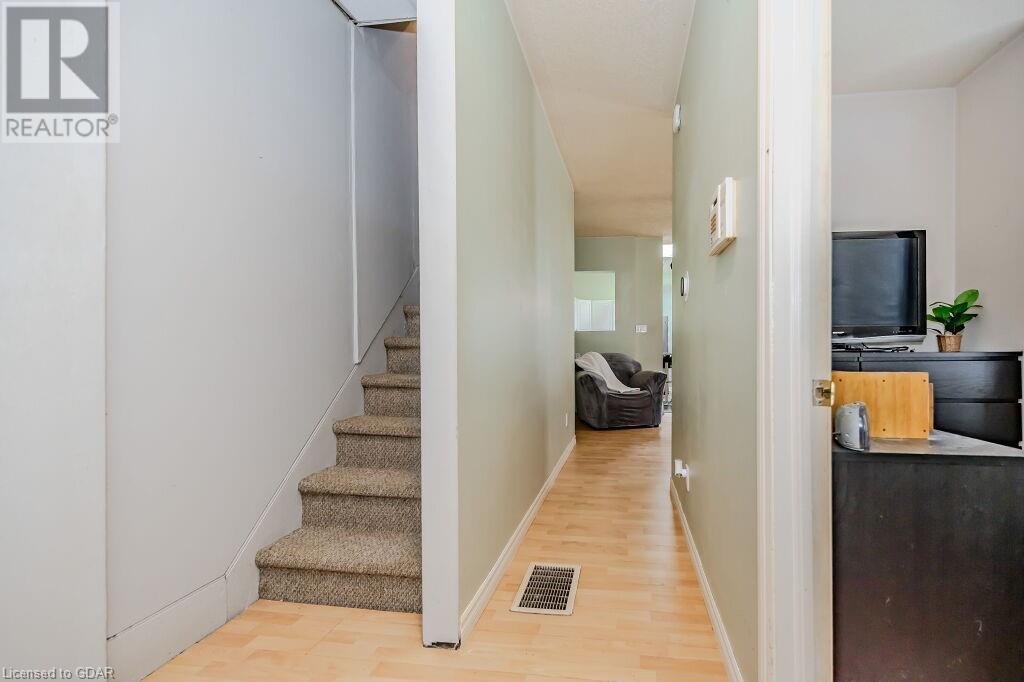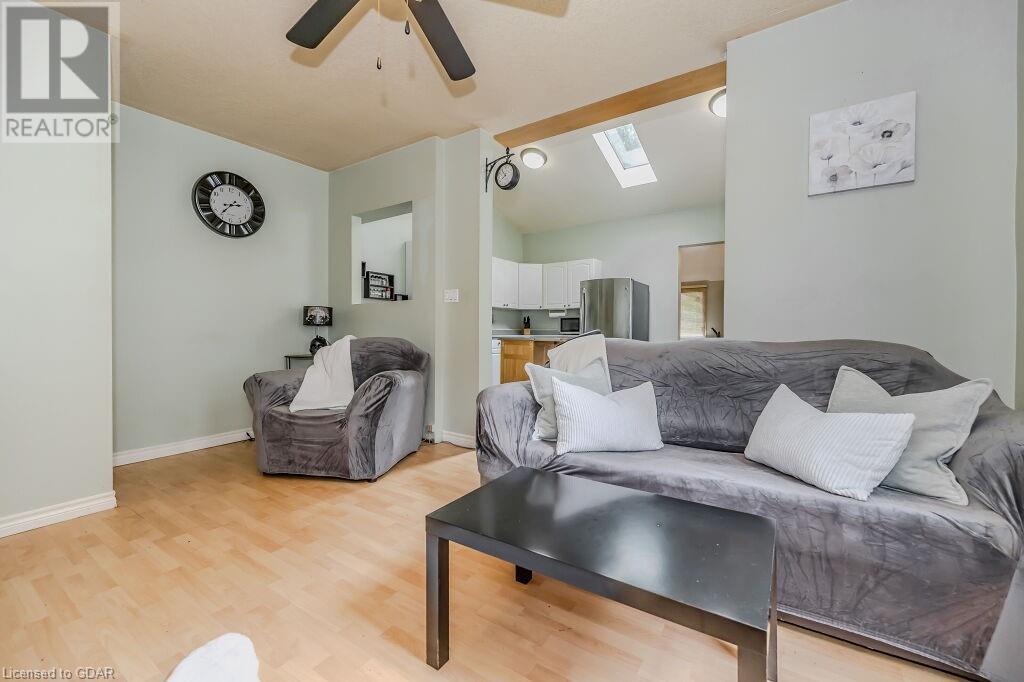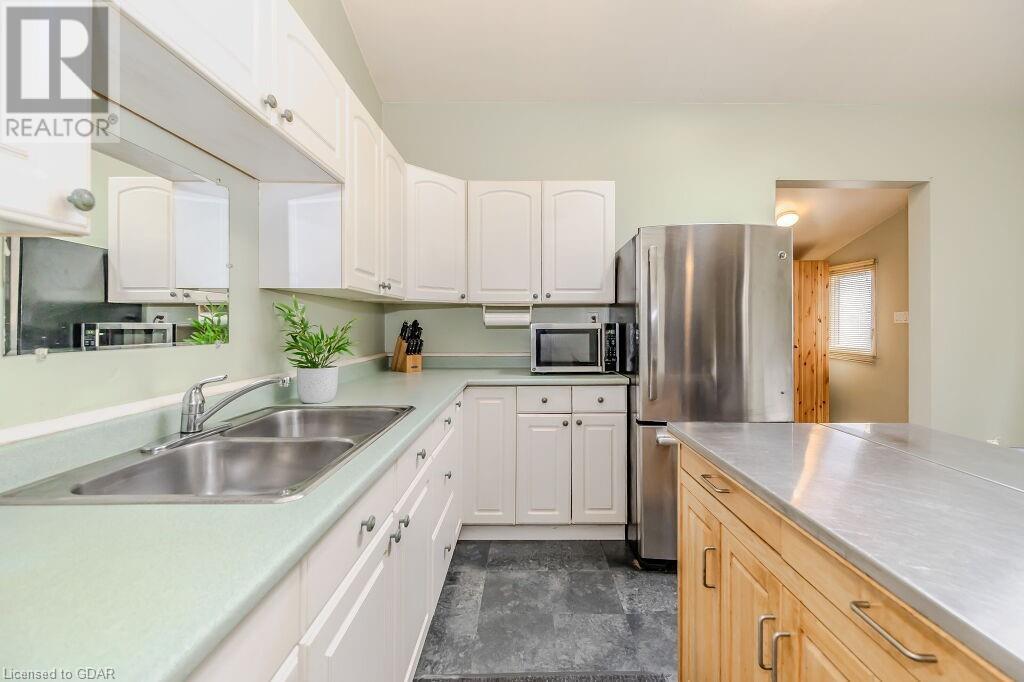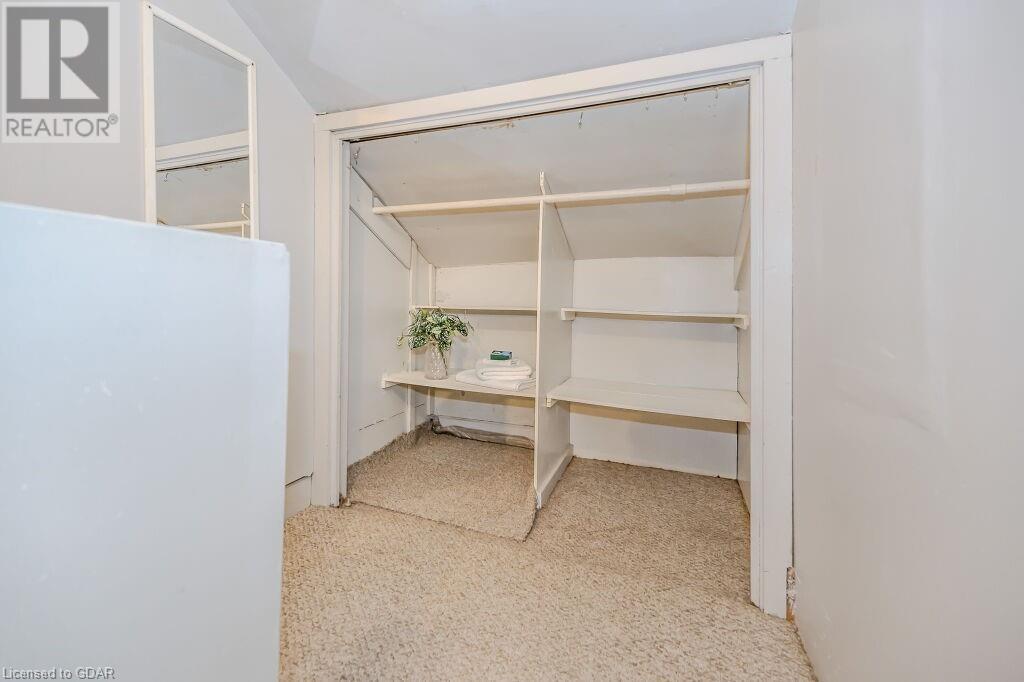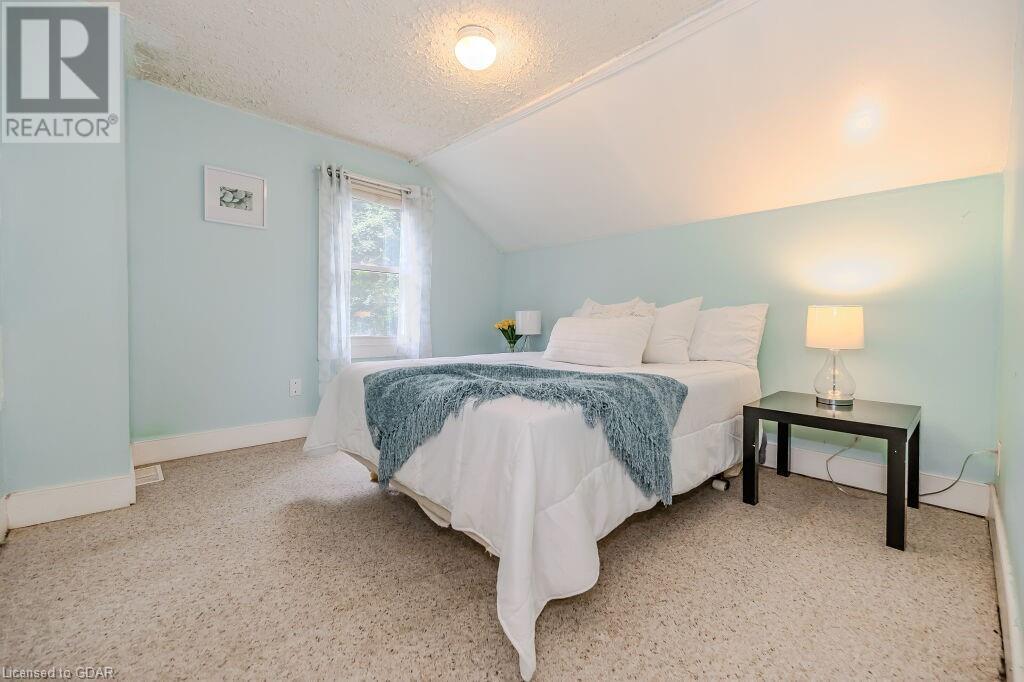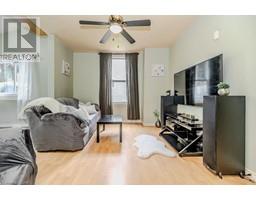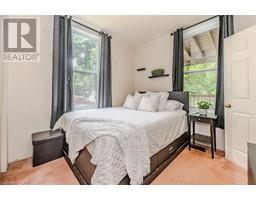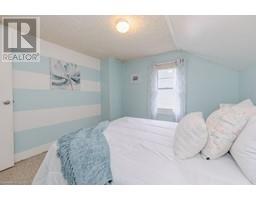3 Bedroom
1 Bathroom
953 sqft
2 Level
Window Air Conditioner
Forced Air
$519,000
Attention first time home buyers, downsizers or investors ! This 3 bedroom freehold semi-detached home with detached garage, overlooks natural open space from its’ front door and covered porch. Practical main floor master bedroom and mud room/laundry room. Bright and spacious eat-in kitchen and dining with stainless-top island and skylight leads to open concept living room space. Two more bedrooms on the second floor with full 4 piece bathroom and linen closets. Updates include new high-efficiency furnace May ‘2024, 50 year shingles installed ‘2004, vinyl siding and garage door. Outdoors offers lots of room for the toys, with 4 car driveway and detached garage/workshop. Ideally located just minutes to Galt’s Gaslight District, Hamilton Theatre, the Grand River and the 401 corridor. Opportunities like this one, don’t come to market often, be sure to come view this home before it’s gone ! (id:47351)
Property Details
|
MLS® Number
|
40632827 |
|
Property Type
|
Single Family |
|
AmenitiesNearBy
|
Golf Nearby, Hospital, Park, Place Of Worship, Public Transit, Schools, Shopping |
|
CommunityFeatures
|
Quiet Area |
|
EquipmentType
|
Water Heater |
|
Features
|
Paved Driveway, Skylight |
|
ParkingSpaceTotal
|
5 |
|
RentalEquipmentType
|
Water Heater |
|
Structure
|
Porch |
Building
|
BathroomTotal
|
1 |
|
BedroomsAboveGround
|
3 |
|
BedroomsTotal
|
3 |
|
Appliances
|
Dryer, Refrigerator, Stove, Washer |
|
ArchitecturalStyle
|
2 Level |
|
BasementDevelopment
|
Unfinished |
|
BasementType
|
Partial (unfinished) |
|
ConstructedDate
|
1898 |
|
ConstructionMaterial
|
Wood Frame |
|
ConstructionStyleAttachment
|
Semi-detached |
|
CoolingType
|
Window Air Conditioner |
|
ExteriorFinish
|
Vinyl Siding, Wood |
|
Fixture
|
Ceiling Fans |
|
FoundationType
|
Stone |
|
HeatingFuel
|
Natural Gas |
|
HeatingType
|
Forced Air |
|
StoriesTotal
|
2 |
|
SizeInterior
|
953 Sqft |
|
Type
|
House |
|
UtilityWater
|
Municipal Water |
Parking
Land
|
Acreage
|
No |
|
FenceType
|
Partially Fenced |
|
LandAmenities
|
Golf Nearby, Hospital, Park, Place Of Worship, Public Transit, Schools, Shopping |
|
Sewer
|
Municipal Sewage System |
|
SizeDepth
|
121 Ft |
|
SizeFrontage
|
29 Ft |
|
SizeTotalText
|
Under 1/2 Acre |
|
ZoningDescription
|
R4 |
Rooms
| Level |
Type |
Length |
Width |
Dimensions |
|
Second Level |
Bedroom |
|
|
10'4'' x 7'5'' |
|
Second Level |
Bedroom |
|
|
10'4'' x 9'11'' |
|
Second Level |
4pc Bathroom |
|
|
Measurements not available |
|
Main Level |
Mud Room |
|
|
15'6'' x 7'9'' |
|
Main Level |
Primary Bedroom |
|
|
11'7'' x 10'0'' |
|
Main Level |
Living Room |
|
|
16'4'' x 11'11'' |
|
Main Level |
Kitchen/dining Room |
|
|
15'6'' x 12'0'' |
https://www.realtor.ca/real-estate/27285320/32-ramore-street-cambridge





