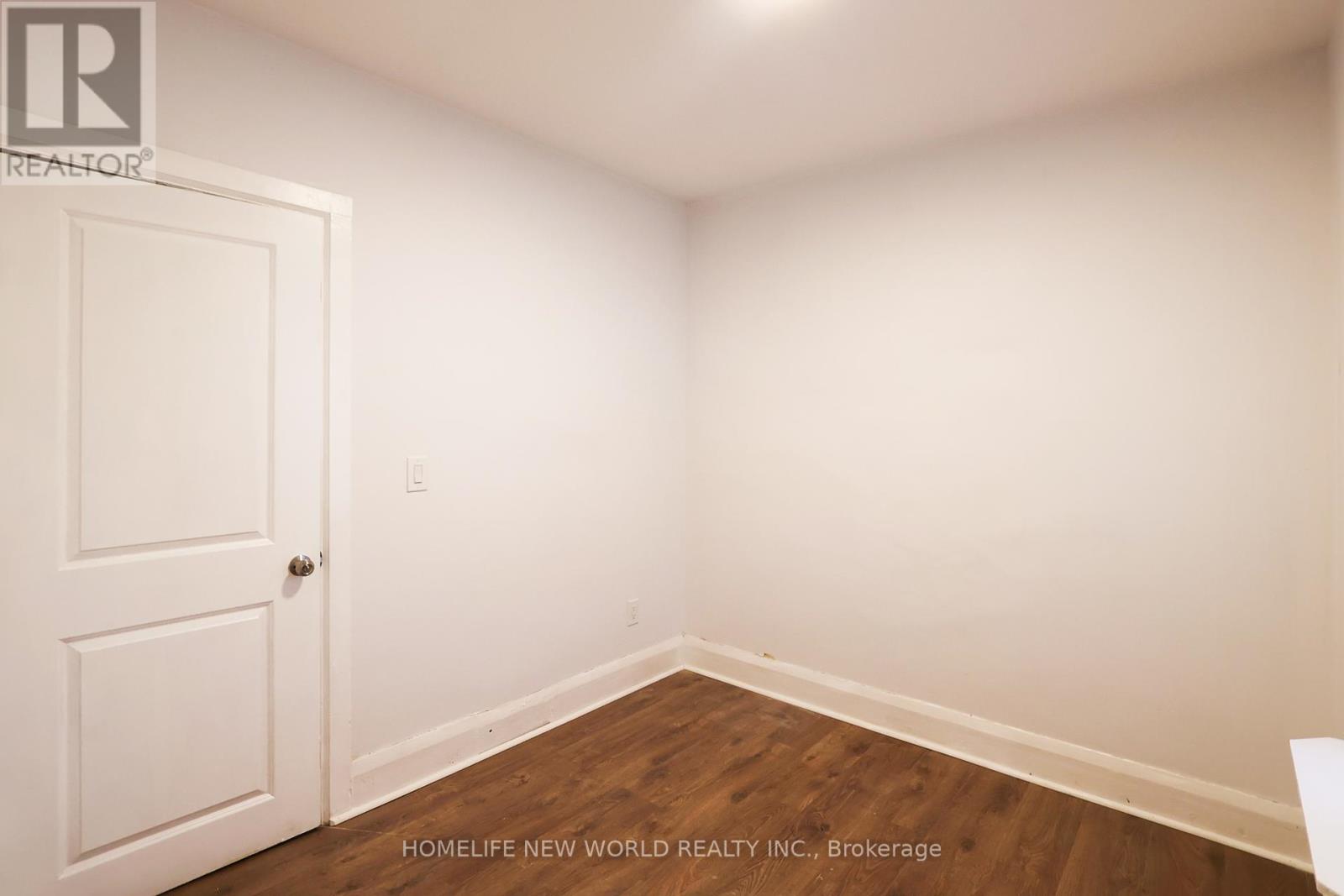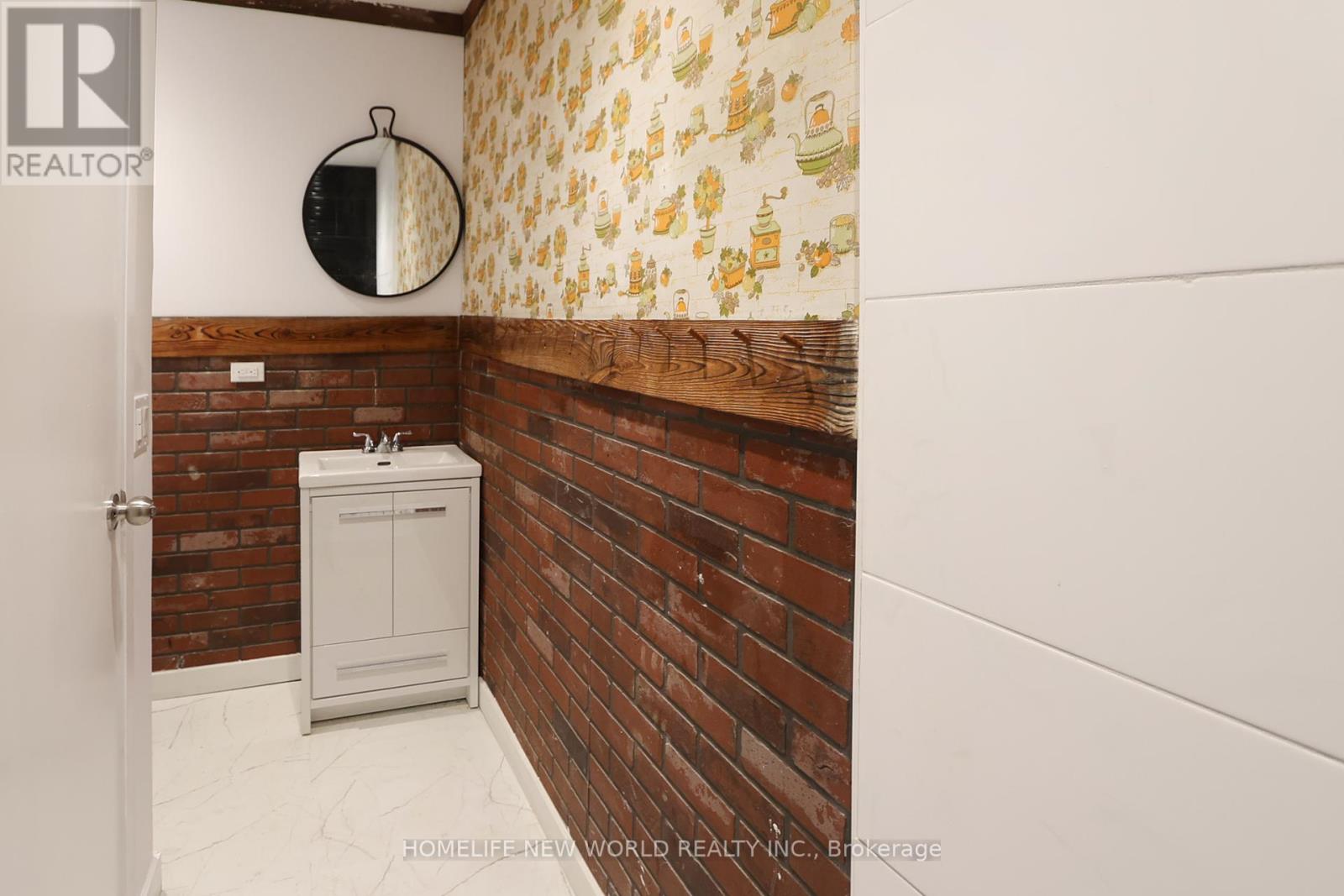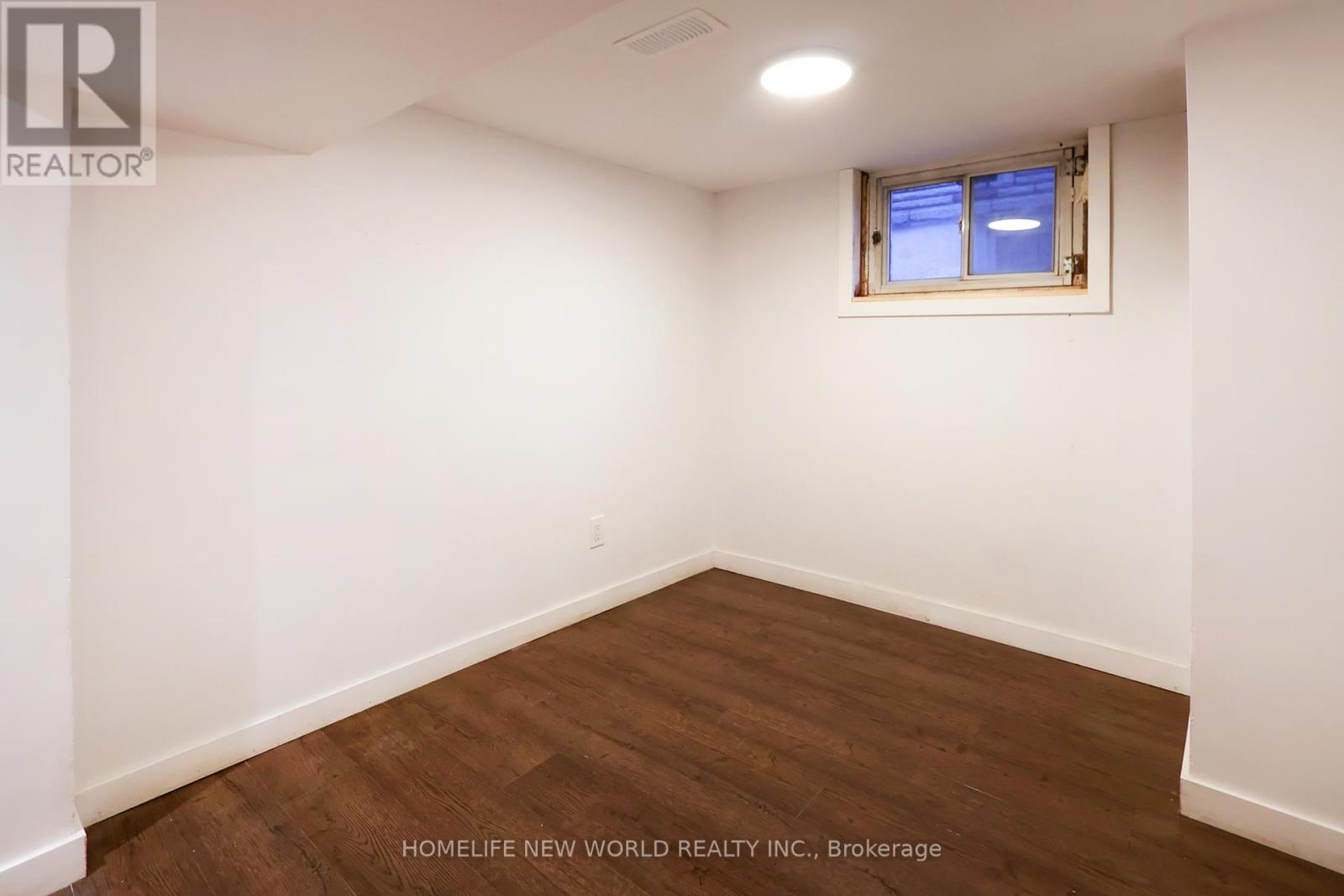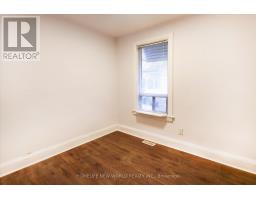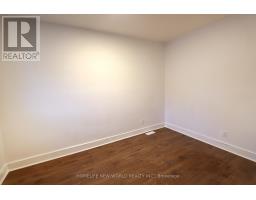4 Bedroom
2 Bathroom
Bungalow
Central Air Conditioning
Forced Air
$3,250 Monthly
Welcome to this lovely 2+2 home with brand-new laminate flooring, 3-piece washroom on main floor and 4-piece washroom with traditional elements in basement. Brand-new 2 bedrooms, bright and spacious living room on lower level for extra living space. Close to Eglinton Ave. LRT, West Park Healthcare Centre,Tennis court, golf club, York Recreation Centre, Mount Dennis Library. Humber river and abundant green space are close by. Short walk to the future Eglinton Crosstown West Extension Jane/Eglinton station. **EXTRAS** Detached garage at the back. Mutual driveway. Existing window coverings, fridge, stove, washer, dryer, window coverings, fridge, stove, washer, and dryer. Kitchen area minus 0.83mx0.95m, MF bathroom add 0.83x0.95m. (id:47351)
Property Details
|
MLS® Number
|
W11914436 |
|
Property Type
|
Single Family |
|
Community Name
|
Rockcliffe-Smythe |
|
Features
|
Carpet Free, In Suite Laundry |
|
Parking Space Total
|
2 |
Building
|
Bathroom Total
|
2 |
|
Bedrooms Above Ground
|
2 |
|
Bedrooms Below Ground
|
2 |
|
Bedrooms Total
|
4 |
|
Architectural Style
|
Bungalow |
|
Basement Development
|
Finished |
|
Basement Type
|
N/a (finished) |
|
Construction Style Attachment
|
Detached |
|
Cooling Type
|
Central Air Conditioning |
|
Exterior Finish
|
Brick |
|
Flooring Type
|
Laminate, Tile |
|
Foundation Type
|
Poured Concrete |
|
Heating Fuel
|
Natural Gas |
|
Heating Type
|
Forced Air |
|
Stories Total
|
1 |
|
Type
|
House |
|
Utility Water
|
Municipal Water |
Parking
Land
|
Acreage
|
No |
|
Sewer
|
Sanitary Sewer |
|
Size Depth
|
125 Ft |
|
Size Frontage
|
25 Ft |
|
Size Irregular
|
25 X 125 Ft |
|
Size Total Text
|
25 X 125 Ft |
Rooms
| Level |
Type |
Length |
Width |
Dimensions |
|
Basement |
Living Room |
3.82 m |
2.62 m |
3.82 m x 2.62 m |
|
Basement |
Bedroom |
3.73 m |
2.39 m |
3.73 m x 2.39 m |
|
Basement |
Bedroom 2 |
2.73 m |
2.52 m |
2.73 m x 2.52 m |
|
Basement |
Bathroom |
2.41 m |
1.51 m |
2.41 m x 1.51 m |
|
Main Level |
Living Room |
7.42 m |
2.88 m |
7.42 m x 2.88 m |
|
Main Level |
Dining Room |
7.42 m |
2.88 m |
7.42 m x 2.88 m |
|
Main Level |
Bedroom |
3.7 m |
2.51 m |
3.7 m x 2.51 m |
|
Main Level |
Bedroom 2 |
2.82 m |
2.51 m |
2.82 m x 2.51 m |
|
Main Level |
Kitchen |
2.96 m |
2.45 m |
2.96 m x 2.45 m |
|
Main Level |
Bathroom |
2.92 m |
0.94 m |
2.92 m x 0.94 m |
https://www.realtor.ca/real-estate/27781939/32-pendeen-avenue-toronto-rockcliffe-smythe-rockcliffe-smythe










