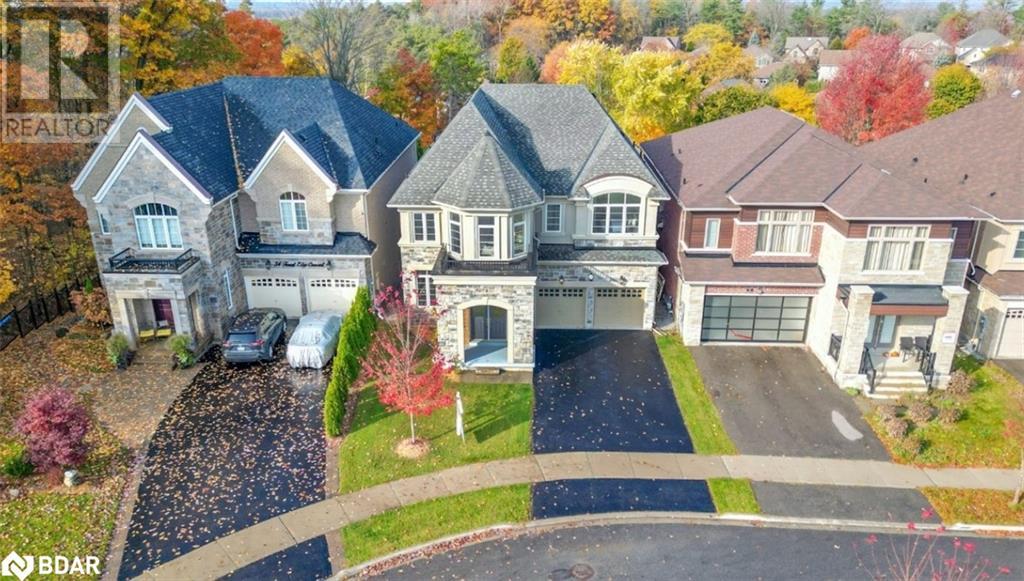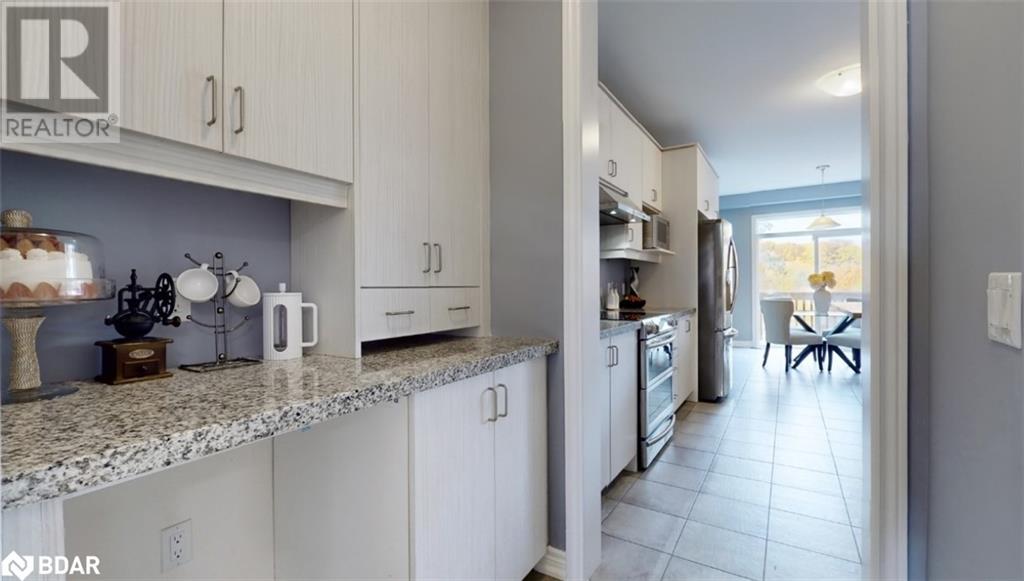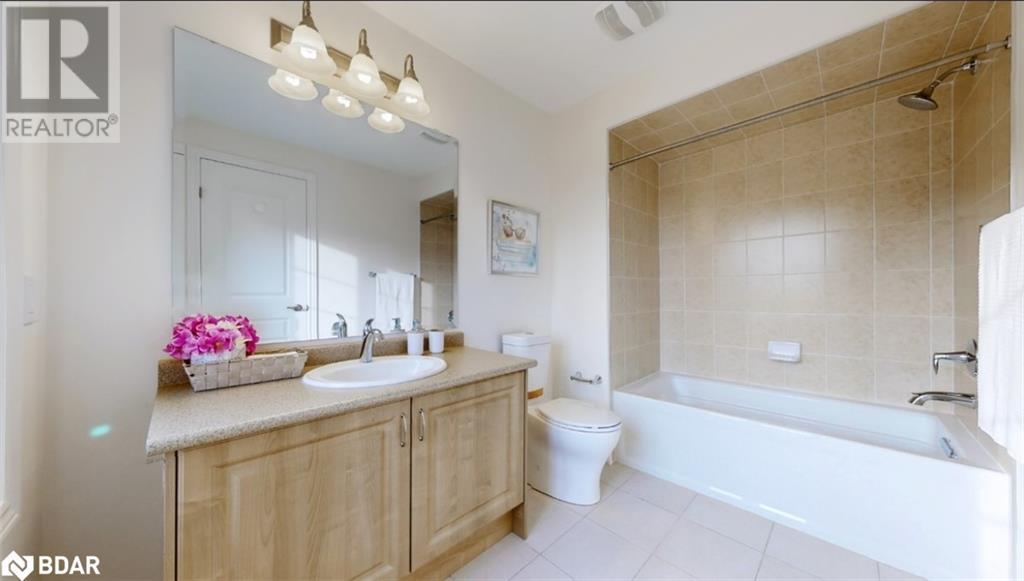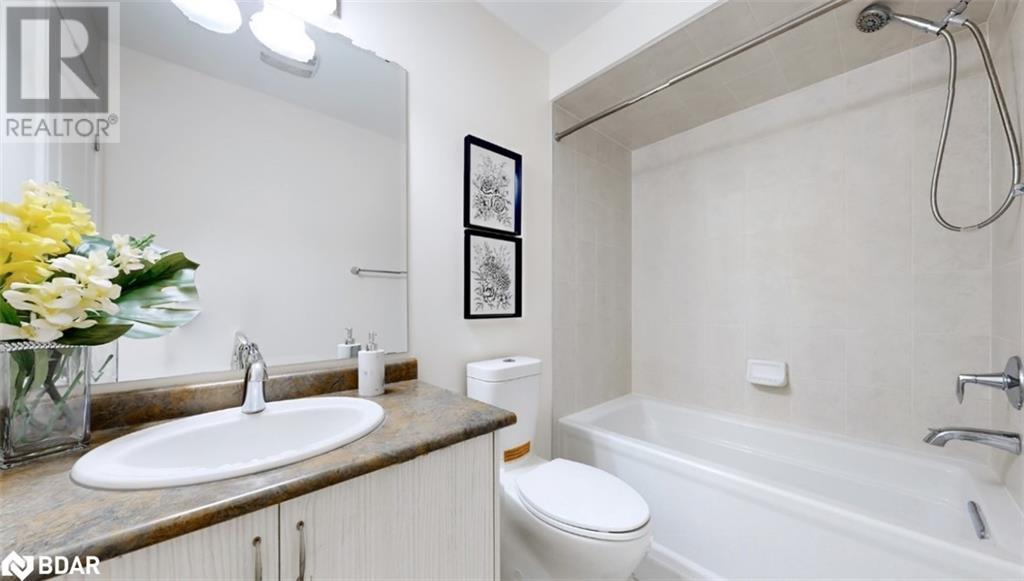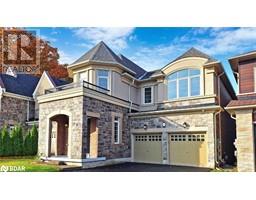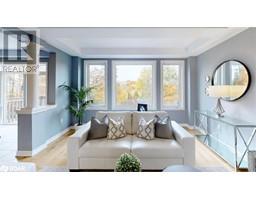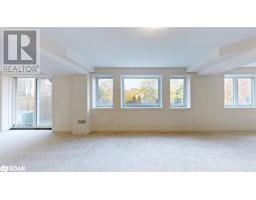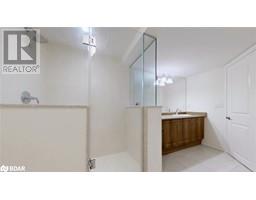5 Bedroom
6 Bathroom
5600 sqft
2 Level
Fireplace
Central Air Conditioning
Forced Air
$1,599,900
Located on a premium 190-foot-deep ravine lot, this stunning 5,600 sq. ft. Rosehaven-built home offers a modern look with a stone and stucco exterior. Enter through double doors to experience an open floor plan with 9-ft ceilings and expansive spaces. - 5 Spacious Bedrooms – Three with ensuite bathrooms, ideal for family and guests. - Entertainer’s Dream – Combined living and dining with surround sound wiring, a cozy gas fireplace, and expansive backyard views. - Chef's Kitchen – Large island, walk-in pantry, coffee bar, and eat-in area leading to a deck for outdoor entertaining. - Home Office and Mudroom – Essential main floor office and a convenient mudroom entry from the double garage. Set in sought-after Holland Landing, this home blends a peaceful and safe neighbourhood, privacy, and modern convenience with ravine views and easy access to local amenities like school, GO Station, Upper Canada Mall, parks and Hwy 404. (id:47351)
Property Details
|
MLS® Number
|
40672378 |
|
Property Type
|
Single Family |
|
AmenitiesNearBy
|
Park, Schools |
|
CommunityFeatures
|
Community Centre |
|
EquipmentType
|
Water Heater |
|
Features
|
Ravine, Paved Driveway |
|
ParkingSpaceTotal
|
6 |
|
RentalEquipmentType
|
Water Heater |
Building
|
BathroomTotal
|
6 |
|
BedroomsAboveGround
|
5 |
|
BedroomsTotal
|
5 |
|
Appliances
|
Central Vacuum, Dishwasher, Dryer, Refrigerator, Stove, Washer, Hood Fan, Window Coverings, Garage Door Opener |
|
ArchitecturalStyle
|
2 Level |
|
BasementDevelopment
|
Finished |
|
BasementType
|
Full (finished) |
|
ConstructionStyleAttachment
|
Detached |
|
CoolingType
|
Central Air Conditioning |
|
ExteriorFinish
|
Stone, Stucco |
|
FireplacePresent
|
Yes |
|
FireplaceTotal
|
1 |
|
FoundationType
|
Poured Concrete |
|
HalfBathTotal
|
1 |
|
HeatingFuel
|
Natural Gas |
|
HeatingType
|
Forced Air |
|
StoriesTotal
|
2 |
|
SizeInterior
|
5600 Sqft |
|
Type
|
House |
|
UtilityWater
|
Municipal Water |
Parking
Land
|
Acreage
|
No |
|
LandAmenities
|
Park, Schools |
|
Sewer
|
Municipal Sewage System |
|
SizeDepth
|
190 Ft |
|
SizeFrontage
|
45 Ft |
|
SizeTotalText
|
Under 1/2 Acre |
|
ZoningDescription
|
R2-3 |
Rooms
| Level |
Type |
Length |
Width |
Dimensions |
|
Second Level |
4pc Bathroom |
|
|
Measurements not available |
|
Second Level |
4pc Bathroom |
|
|
Measurements not available |
|
Second Level |
4pc Bathroom |
|
|
Measurements not available |
|
Second Level |
5pc Bathroom |
|
|
Measurements not available |
|
Second Level |
Bedroom |
|
|
11'6'' x 14'0'' |
|
Second Level |
Bedroom |
|
|
11'6'' x 13'4'' |
|
Second Level |
Bedroom |
|
|
11'2'' x 16'0'' |
|
Second Level |
Bedroom |
|
|
12'11'' x 11'6'' |
|
Second Level |
Primary Bedroom |
|
|
14'0'' x 14'0'' |
|
Basement |
4pc Bathroom |
|
|
Measurements not available |
|
Basement |
Recreation Room |
|
|
36'4'' x 21'11'' |
|
Main Level |
2pc Bathroom |
|
|
Measurements not available |
|
Main Level |
Office |
|
|
9'10'' x 14'0'' |
|
Main Level |
Breakfast |
|
|
12'6'' x 11'0'' |
|
Main Level |
Kitchen |
|
|
12'6'' x 13'0'' |
|
Main Level |
Family Room |
|
|
14'0'' x 22'4'' |
|
Main Level |
Dining Room |
|
|
18'0'' x 25'8'' |
|
Main Level |
Living Room |
|
|
18'0'' x 25'8'' |
https://www.realtor.ca/real-estate/27606868/32-forest-edge-crescent-crescent-holland-landing


