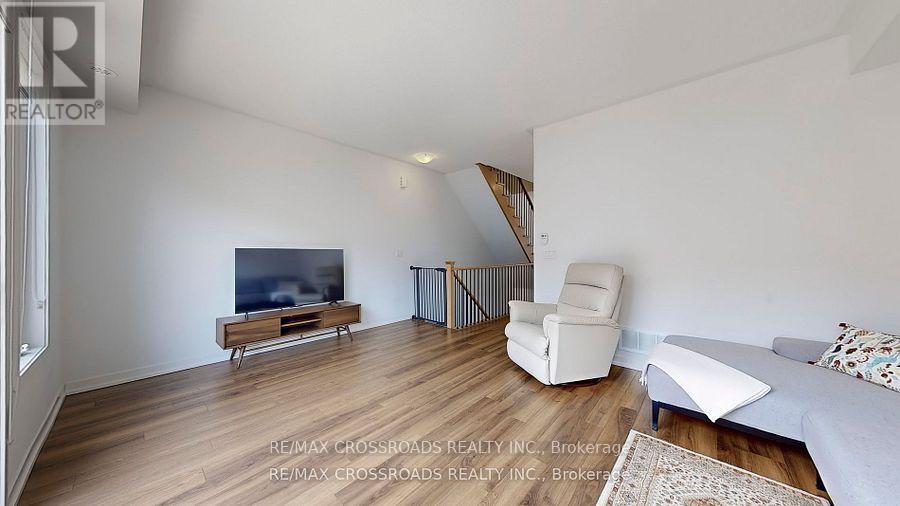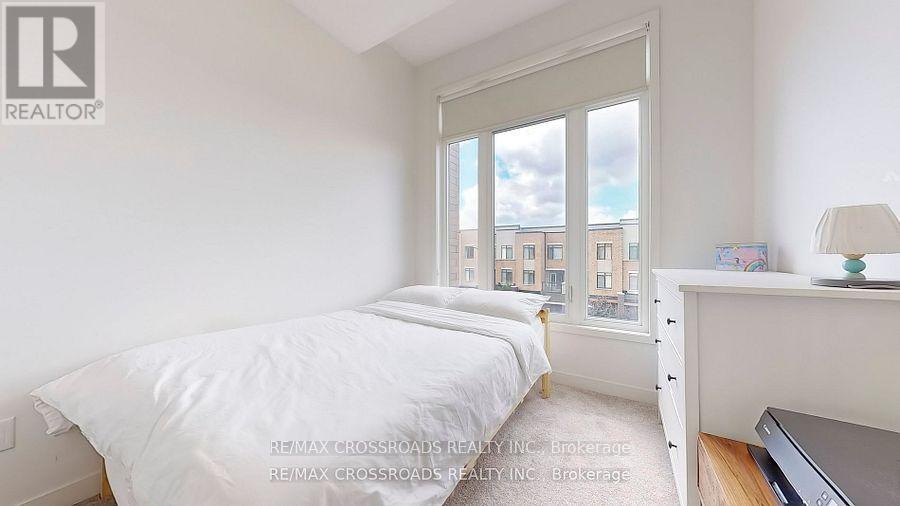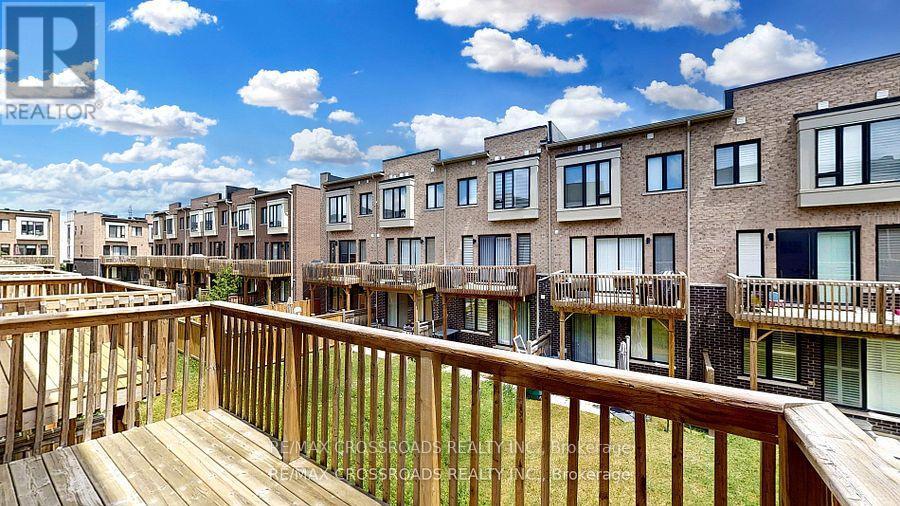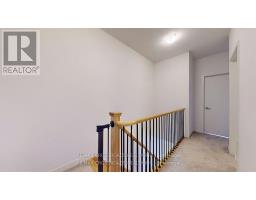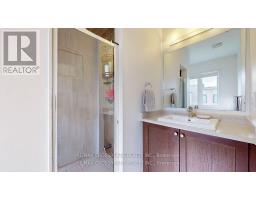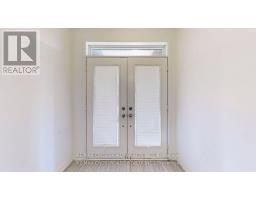3 Bedroom
3 Bathroom
Central Air Conditioning
Forced Air
$3,995 Monthly
Stunning 3 bedroom townhouse in Chelsea Maple Station. Prime location. Walking distance to the GoStation. Close to Walmart, Shopping, Lowes and all amenities. Open concept with upgraded finishedinclude stainless steel appliances, laminate flooring, granite counters and front loadwasher/dryer. (id:47351)
Open House
This property has open houses!
September
7
Saturday
Starts at:
1:30 pm
Ends at:3:30 pm
Property Details
| MLS® Number | N9256340 |
| Property Type | Single Family |
| Community Name | Rural Vaughan |
| AmenitiesNearBy | Hospital, Place Of Worship, Public Transit, Schools |
| CommunityFeatures | Community Centre |
| ParkingSpaceTotal | 2 |
Building
| BathroomTotal | 3 |
| BedroomsAboveGround | 3 |
| BedroomsTotal | 3 |
| BasementDevelopment | Unfinished |
| BasementType | N/a (unfinished) |
| ConstructionStyleAttachment | Attached |
| CoolingType | Central Air Conditioning |
| ExteriorFinish | Brick |
| FlooringType | Carpeted, Ceramic, Laminate |
| HalfBathTotal | 1 |
| HeatingFuel | Natural Gas |
| HeatingType | Forced Air |
| StoriesTotal | 3 |
| Type | Row / Townhouse |
| UtilityWater | Municipal Water |
Parking
| Garage |
Land
| Acreage | No |
| LandAmenities | Hospital, Place Of Worship, Public Transit, Schools |
| Sewer | Sanitary Sewer |
Rooms
| Level | Type | Length | Width | Dimensions |
|---|---|---|---|---|
| Third Level | Primary Bedroom | 4.42 m | 3.05 m | 4.42 m x 3.05 m |
| Third Level | Bedroom 2 | 2.82 m | 2.6 m | 2.82 m x 2.6 m |
| Third Level | Bedroom 3 | 2.75 m | 2.6 m | 2.75 m x 2.6 m |
| Main Level | Kitchen | 2.74 m | 3.66 m | 2.74 m x 3.66 m |
| Main Level | Living Room | 5.26 m | 3 m | 5.26 m x 3 m |
| Main Level | Dining Room | 2.67 m | 3.05 m | 2.67 m x 3.05 m |
| Ground Level | Family Room | 5.26 m | 3.04 m | 5.26 m x 3.04 m |
Utilities
| Sewer | Installed |
https://www.realtor.ca/real-estate/27296198/32-fancamp-drive-vaughan-rural-vaughan




