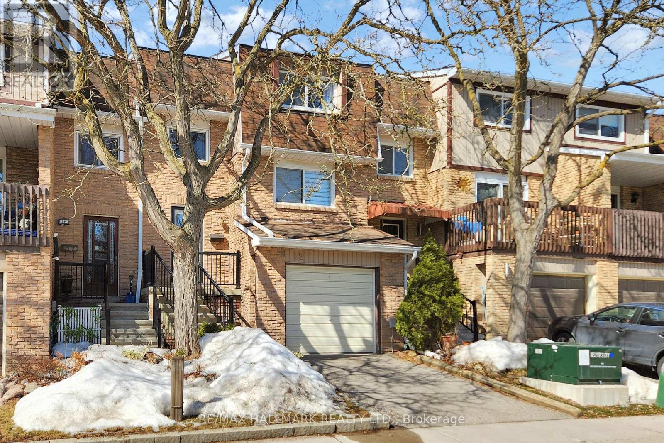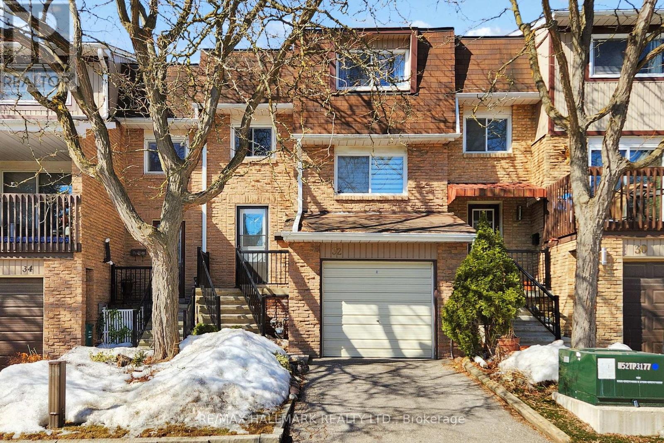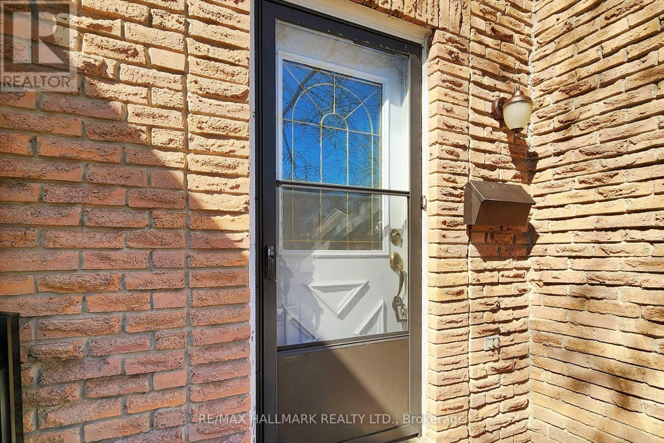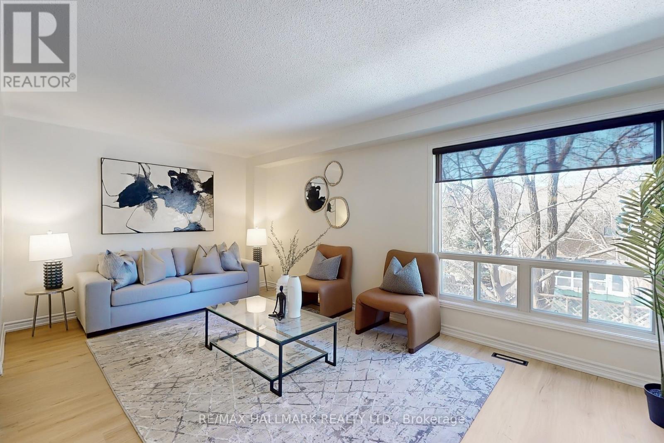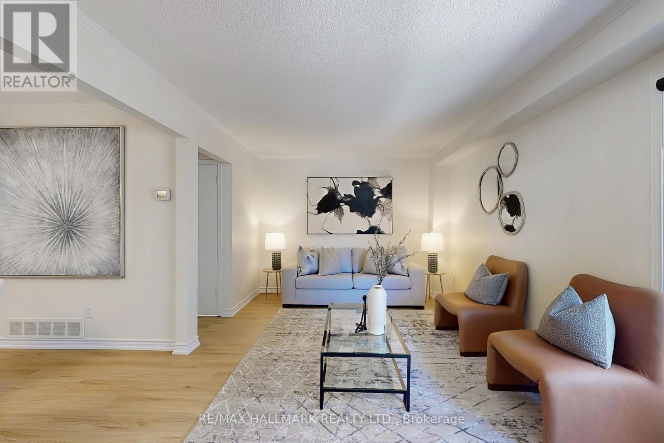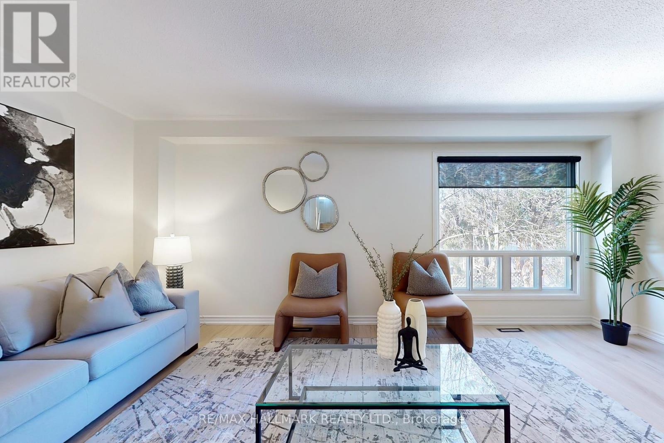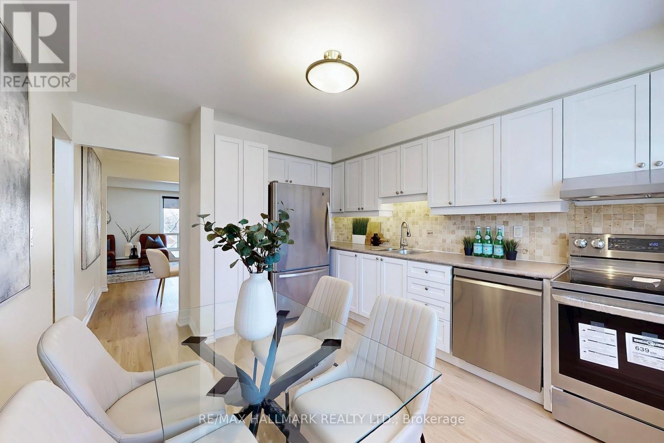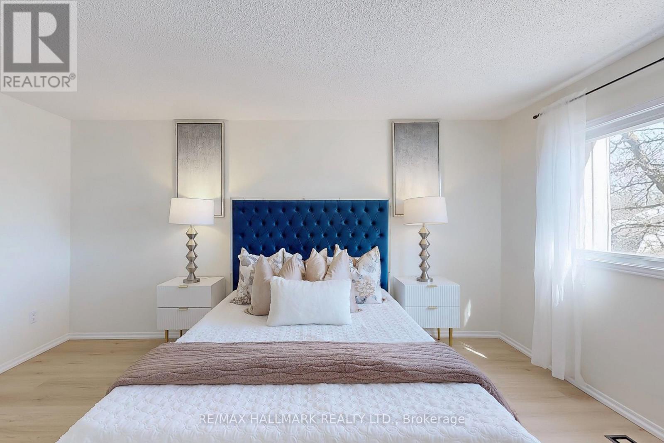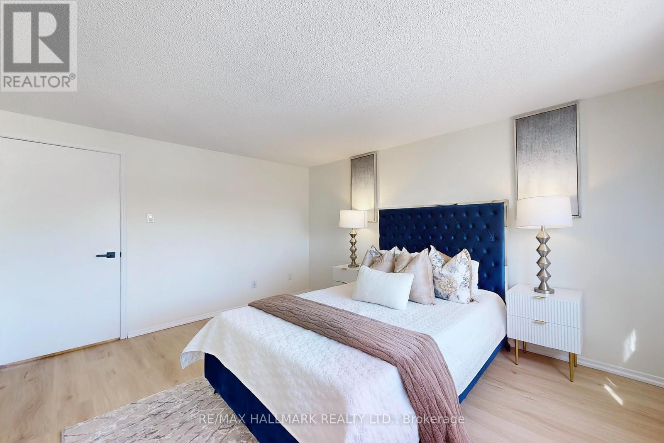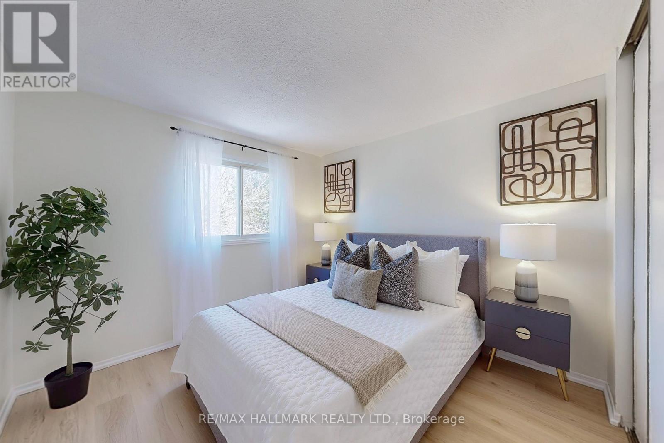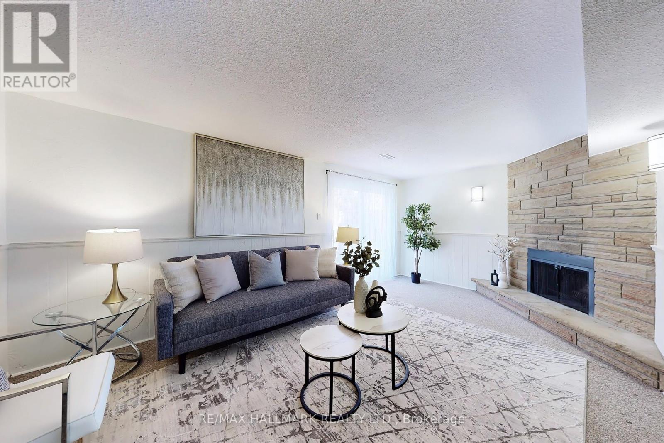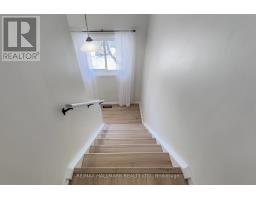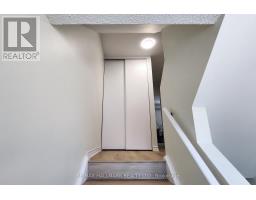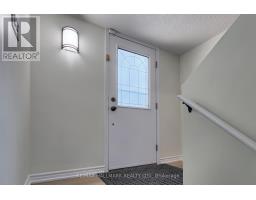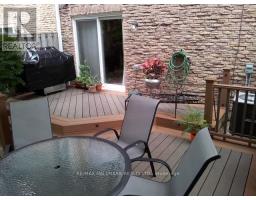$799,900Maintenance, Common Area Maintenance, Water, Insurance, Parking
$612.96 Monthly
Maintenance, Common Area Maintenance, Water, Insurance, Parking
$612.96 MonthlyTHIS BEAUTIFUL 3 BEDROOM CONDO TOWNHOME IS IN A GREAT NEIGHBOURHOOD CLOSE TO SCHOOLS, PARKS, SHOPPING, LIBRARY, HWY 407 AND MORE! THIS IMMACULATE TOWNHOME WOULD MAKE ANY FAMILY HAPPY WITH A GORGEOUS COMPOSITE DECK IN THE BACKYARD, NEWLY INSTALLED LUXURY VINYL FLOORING ON THE SECOND AND THIRD FLOORS, FRESHLY PAINTED, NEW STOVE, B/I DISHWASHER & HOOD FAN, GREAT LIVING SPACES, ENTRANCE TO THE GARAGE FROM THE INSIDE THE HOME AND MANY OTHER GREAT FEATURES THAT MUST BE SEEN! COMPLEX HAS AN OUTDOOR POOL. THERE ARE TWO PARKING SPACES - ONE IN THE GARAGE AND ONE ON THE DRIVEWAY. (id:47351)
Open House
This property has open houses!
2:00 pm
Ends at:4:00 pm
2:00 pm
Ends at:4:00 pm
Property Details
| MLS® Number | N12016693 |
| Property Type | Single Family |
| Community Name | Royal Orchard |
| Amenities Near By | Park, Public Transit, Schools |
| Community Features | Pet Restrictions |
| Equipment Type | Water Heater - Gas |
| Parking Space Total | 2 |
| Rental Equipment Type | Water Heater - Gas |
| Structure | Deck |
Building
| Bathroom Total | 2 |
| Bedrooms Above Ground | 3 |
| Bedrooms Total | 3 |
| Amenities | Fireplace(s) |
| Appliances | Garage Door Opener Remote(s), Central Vacuum, Water Heater |
| Basement Development | Finished |
| Basement Features | Walk Out |
| Basement Type | N/a (finished) |
| Cooling Type | Central Air Conditioning |
| Exterior Finish | Brick |
| Fireplace Present | Yes |
| Flooring Type | Vinyl, Carpeted |
| Half Bath Total | 1 |
| Heating Fuel | Natural Gas |
| Heating Type | Forced Air |
| Stories Total | 3 |
| Size Interior | 1,200 - 1,399 Ft2 |
| Type | Row / Townhouse |
Parking
| Garage |
Land
| Acreage | No |
| Land Amenities | Park, Public Transit, Schools |
Rooms
| Level | Type | Length | Width | Dimensions |
|---|---|---|---|---|
| Second Level | Living Room | 5.63 m | 3.2 m | 5.63 m x 3.2 m |
| Second Level | Dining Room | 3.3 m | 2.58 m | 3.3 m x 2.58 m |
| Second Level | Kitchen | 3.92 m | 3.3 m | 3.92 m x 3.3 m |
| Third Level | Primary Bedroom | 4.57 m | 3.31 m | 4.57 m x 3.31 m |
| Third Level | Bedroom 2 | 3.48 m | 2.97 m | 3.48 m x 2.97 m |
| Third Level | Bedroom 3 | 3.75 m | 2.58 m | 3.75 m x 2.58 m |
| Lower Level | Family Room | 5.7 m | 3.38 m | 5.7 m x 3.38 m |
https://www.realtor.ca/real-estate/28018465/32-dunkeld-way-markham-royal-orchard-royal-orchard

