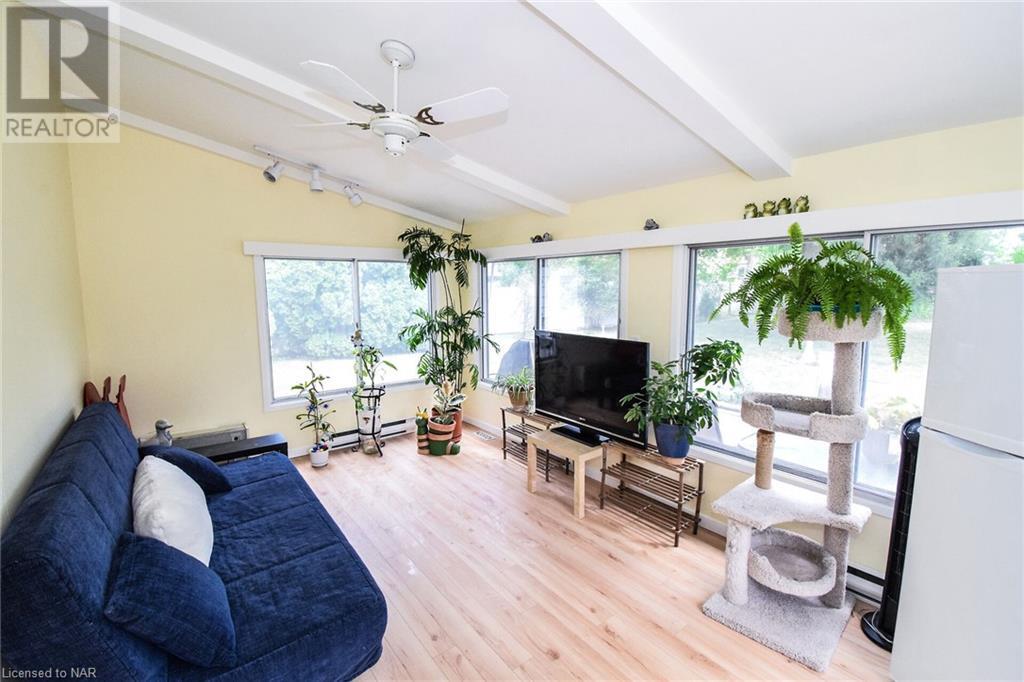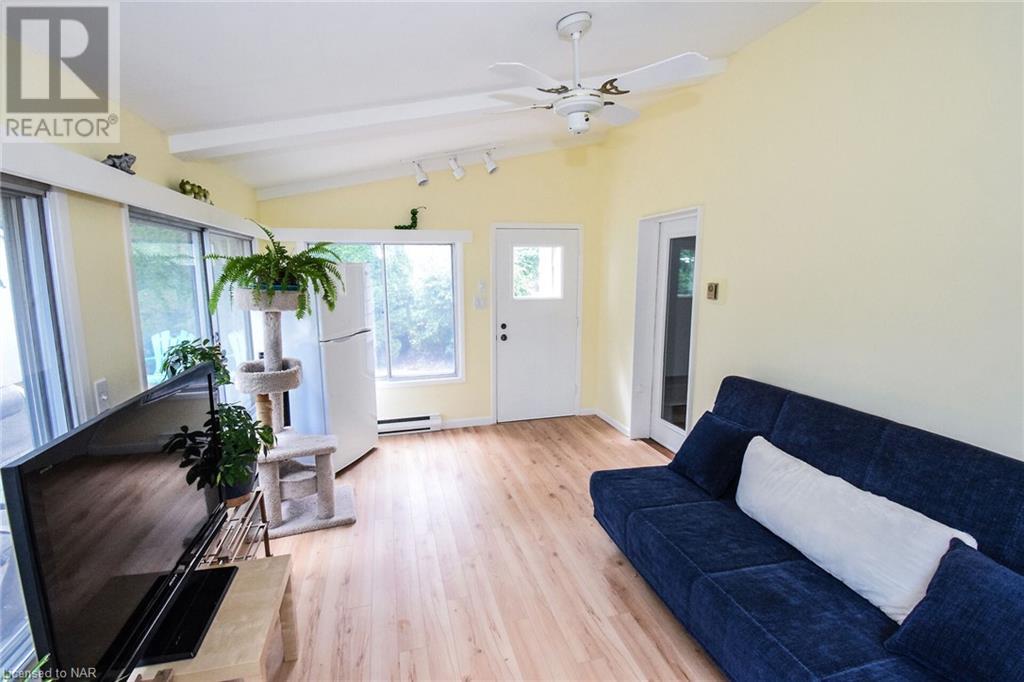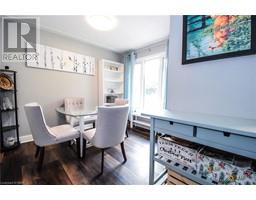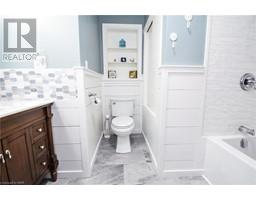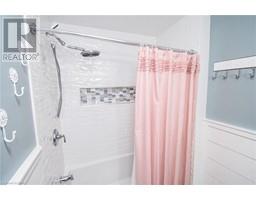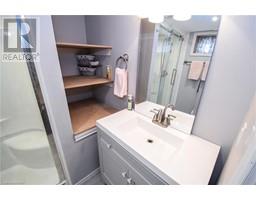3 Bedroom
2 Bathroom
2226 sqft
Bungalow
Central Air Conditioning
Forced Air
$699,900
LOCATION! LOCATION! RENOVATED! FULLY FINISHED 3 BEDROOM BUNGALOW WITH 2 BATHROOM! BONUS IS THE SUNROOM LOOKING OUT THE EXTRA LARGE YARD! BRIGHT AND IMMACULATE HOME WITH NEW FLOORS ON THE MAIN FLOOR, FRESHLY PAINTED, BATHROOM REDONE. FULLY FINISHED BASEMENT THAT WAS COMPLETELY RENOVATED WITH A SPACIOUS FAMILY ROOM, 3 PIECE BATHROOM, AND LAUNDRY ROOM. THIS HOME IS MOVE-IN READY. CLOSE TO SHOPPING, BEACHES, SCHOOLS, PARKS. THIS HOME IS BIGGER THEN IT LOOKS AND IS THE REAL PACKAGE. LOOKING FOR A SWEET HOME? THIS IS THE ONE, BOOK A SHOWING TODAY. (id:47351)
Property Details
| MLS® Number | 40634805 |
| Property Type | Single Family |
| AmenitiesNearBy | Golf Nearby, Hospital, Park, Place Of Worship, Public Transit, Schools, Shopping |
| CommunityFeatures | Quiet Area, Community Centre, School Bus |
| ParkingSpaceTotal | 5 |
| Structure | Shed |
Building
| BathroomTotal | 2 |
| BedroomsAboveGround | 3 |
| BedroomsTotal | 3 |
| ArchitecturalStyle | Bungalow |
| BasementDevelopment | Finished |
| BasementType | Full (finished) |
| ConstructedDate | 1955 |
| ConstructionStyleAttachment | Detached |
| CoolingType | Central Air Conditioning |
| ExteriorFinish | Vinyl Siding |
| FireProtection | Smoke Detectors |
| FoundationType | Poured Concrete |
| HeatingFuel | Natural Gas |
| HeatingType | Forced Air |
| StoriesTotal | 1 |
| SizeInterior | 2226 Sqft |
| Type | House |
| UtilityWater | Municipal Water |
Land
| Acreage | No |
| FenceType | Partially Fenced |
| LandAmenities | Golf Nearby, Hospital, Park, Place Of Worship, Public Transit, Schools, Shopping |
| Sewer | Municipal Sewage System |
| SizeDepth | 188 Ft |
| SizeFrontage | 62 Ft |
| SizeTotalText | Under 1/2 Acre |
| ZoningDescription | R1 |
Rooms
| Level | Type | Length | Width | Dimensions |
|---|---|---|---|---|
| Basement | 3pc Bathroom | Measurements not available | ||
| Basement | Foyer | 12'8'' x 12'7'' | ||
| Basement | Family Room | 12'6'' x 32'5'' | ||
| Basement | Laundry Room | 10'8'' x 10'7'' | ||
| Lower Level | Sunroom | 10'6'' x 16'7'' | ||
| Main Level | Bedroom | 9'4'' x 8'8'' | ||
| Main Level | Bedroom | 9'3'' x 10'1'' | ||
| Main Level | Primary Bedroom | 12'0'' x 11'0'' | ||
| Main Level | 4pc Bathroom | Measurements not available | ||
| Main Level | Kitchen | 14'6'' x 8'4'' | ||
| Main Level | Dining Room | 10'0'' x 8'2'' | ||
| Main Level | Living Room | 20'0'' x 12'8'' |
https://www.realtor.ca/real-estate/27305056/32-duncan-drive-st-catharines











