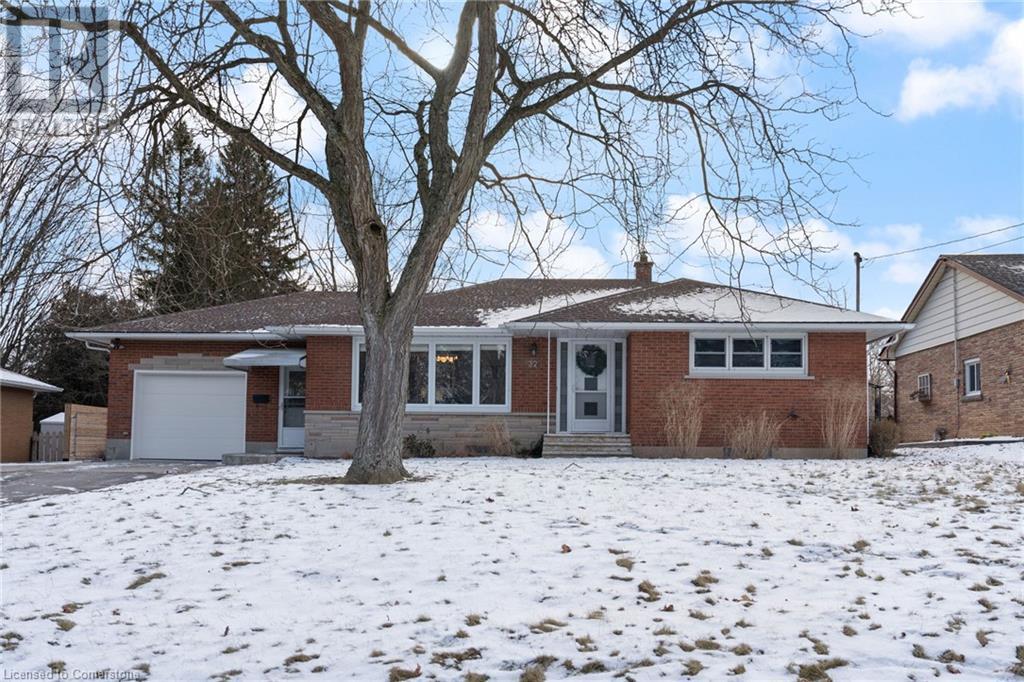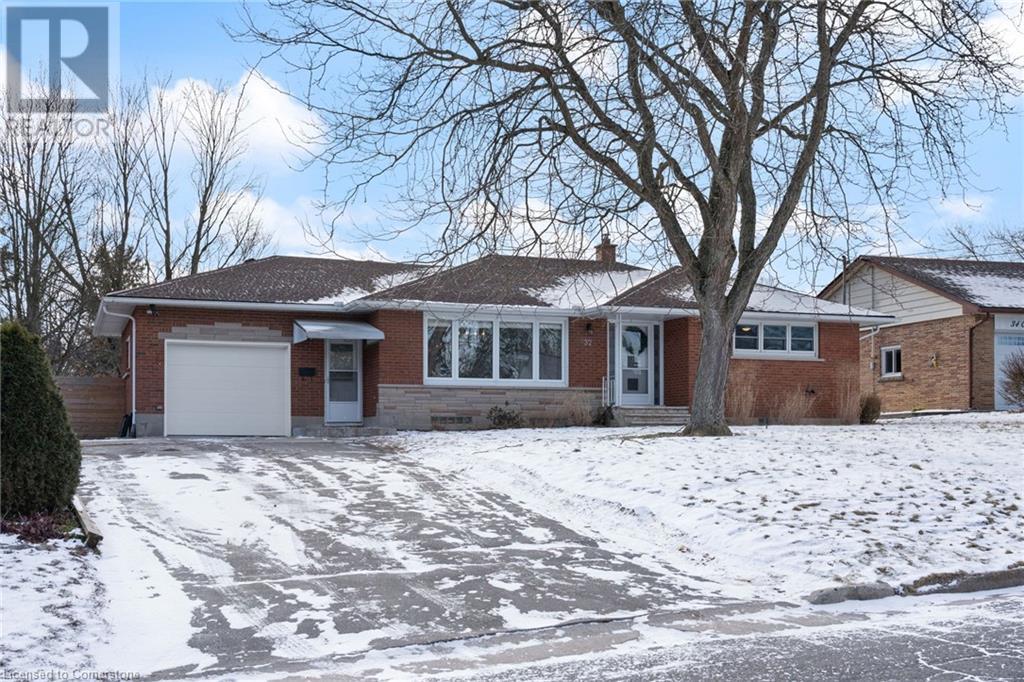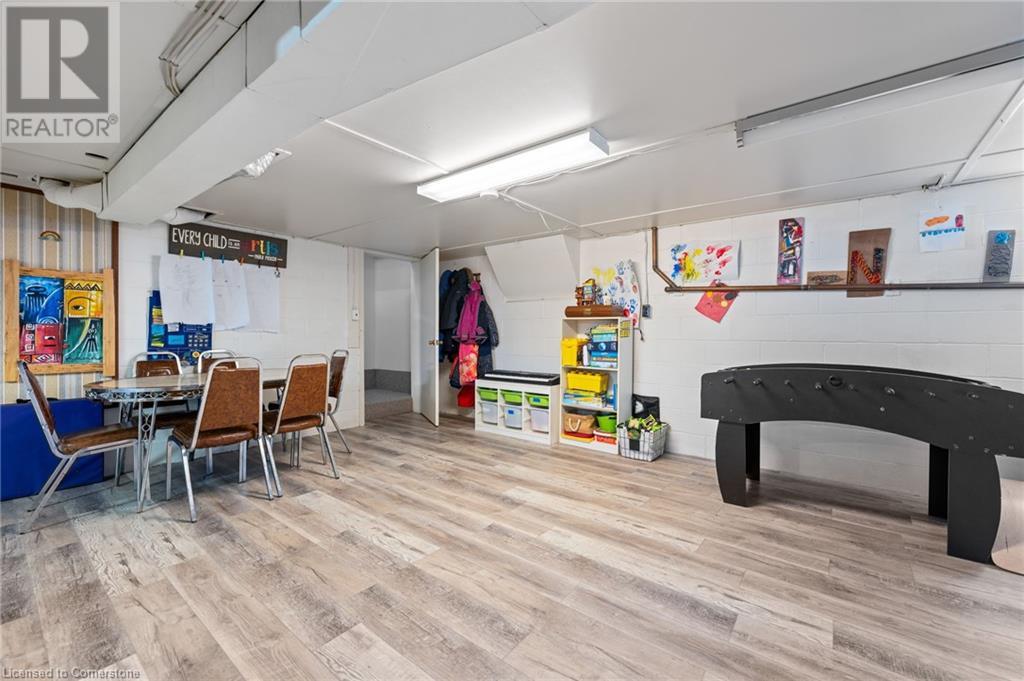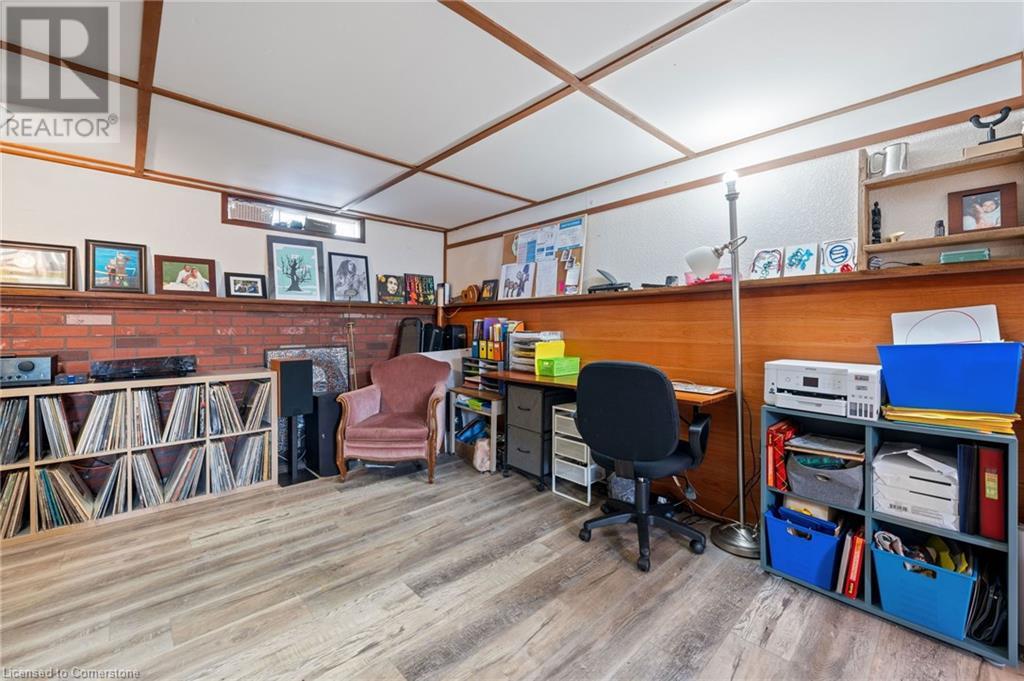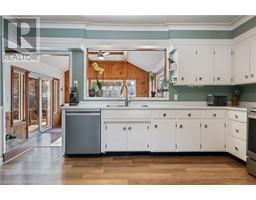3 Bedroom
2 Bathroom
1436 sqft
Bungalow
Fireplace
Central Air Conditioning
Forced Air
$629,900
Welcome to this well-maintained 3-bedroom home nestled in the south end of Simcoe. Perfectly designed for family living, this property offers a blend of comfort and modern updates throughout. The heart of the home features a large, open kitchen with brand-new countertops, a stylish sink, and a recently installed dishwasher. The kitchen seamlessly flows into a bright sunroom, offering picturesque views of the deep, fully fenced in backyard. The updated bathroom boasts a new tub and countertops, adding a fresh, contemporary touch. Downstairs, the finished recreation room and games area provide ample space for family activities or entertaining friends. Additional upgrades include flooring, new garage door and some paint and light fixtures. With its unbeatable location, spacious layout, and thoughtful updates, this home is ready to welcome its next owners. Come see for yourself. (id:47351)
Open House
This property has open houses!
Starts at:
1:00 pm
Ends at:
3:00 pm
Property Details
|
MLS® Number
|
40688238 |
|
Property Type
|
Single Family |
|
AmenitiesNearBy
|
Schools, Shopping |
|
EquipmentType
|
None |
|
ParkingSpaceTotal
|
7 |
|
RentalEquipmentType
|
None |
Building
|
BathroomTotal
|
2 |
|
BedroomsAboveGround
|
3 |
|
BedroomsTotal
|
3 |
|
ArchitecturalStyle
|
Bungalow |
|
BasementDevelopment
|
Finished |
|
BasementType
|
Full (finished) |
|
ConstructedDate
|
1962 |
|
ConstructionStyleAttachment
|
Detached |
|
CoolingType
|
Central Air Conditioning |
|
ExteriorFinish
|
Brick |
|
FireplacePresent
|
Yes |
|
FireplaceTotal
|
1 |
|
HalfBathTotal
|
1 |
|
HeatingFuel
|
Natural Gas |
|
HeatingType
|
Forced Air |
|
StoriesTotal
|
1 |
|
SizeInterior
|
1436 Sqft |
|
Type
|
House |
|
UtilityWater
|
Municipal Water |
Parking
Land
|
Acreage
|
No |
|
LandAmenities
|
Schools, Shopping |
|
Sewer
|
Municipal Sewage System |
|
SizeDepth
|
191 Ft |
|
SizeFrontage
|
72 Ft |
|
SizeIrregular
|
0.36 |
|
SizeTotal
|
0.36 Ac|under 1/2 Acre |
|
SizeTotalText
|
0.36 Ac|under 1/2 Acre |
|
ZoningDescription
|
R1-b |
Rooms
| Level |
Type |
Length |
Width |
Dimensions |
|
Basement |
1pc Bathroom |
|
|
Measurements not available |
|
Basement |
Other |
|
|
13'3'' x 8'2'' |
|
Basement |
Recreation Room |
|
|
21'0'' x 13'0'' |
|
Basement |
Recreation Room |
|
|
20'2'' x 12'8'' |
|
Main Level |
4pc Bathroom |
|
|
Measurements not available |
|
Main Level |
Mud Room |
|
|
11'10'' x 3'5'' |
|
Main Level |
Bedroom |
|
|
10'7'' x 9'10'' |
|
Main Level |
Bedroom |
|
|
11'0'' x 10'7'' |
|
Main Level |
Primary Bedroom |
|
|
11'11'' x 11'6'' |
|
Main Level |
Family Room |
|
|
16'4'' x 13'11'' |
|
Main Level |
Kitchen |
|
|
14'5'' x 13'11'' |
|
Main Level |
Living Room |
|
|
17'11'' x 11'10'' |
https://www.realtor.ca/real-estate/27777814/32-charlton-crescent-simcoe
