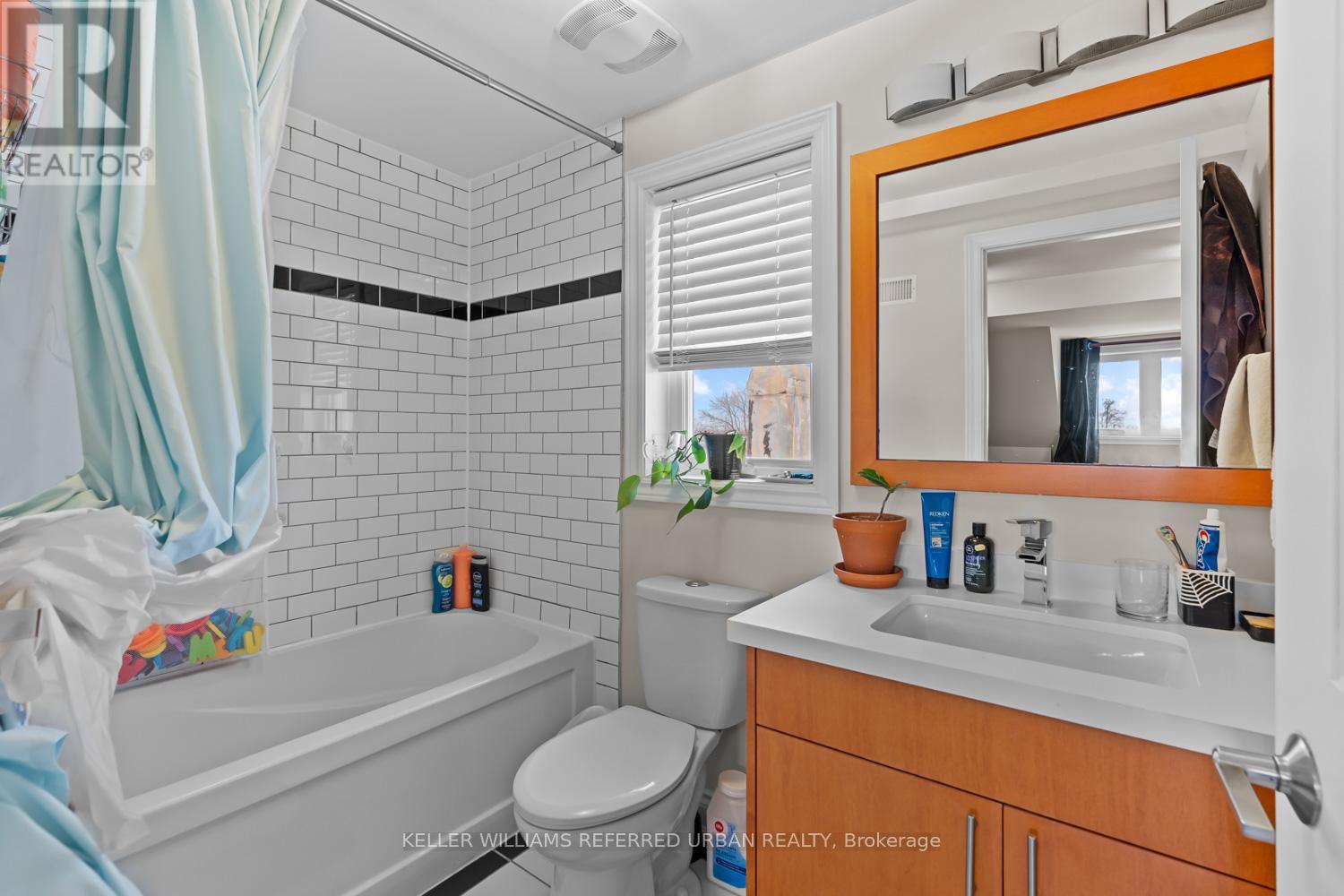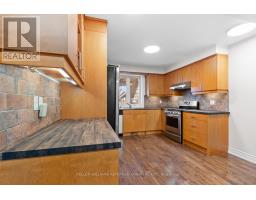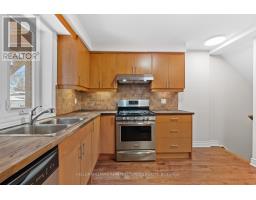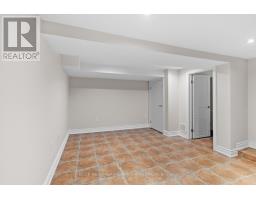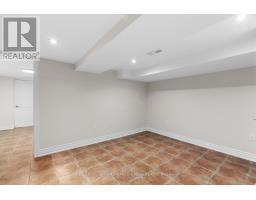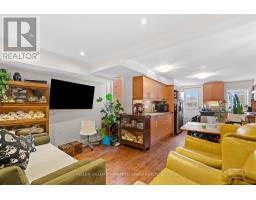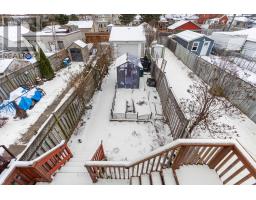4 Bedroom
4 Bathroom
Central Air Conditioning
Forced Air
Landscaped
$1,425,000
Welcome to this beautifully updated duplex, a perfect opportunity for investors or owner-occupiers seeking a blend of quality, style, and versatility. This property comprises two spacious 2-bedroom, 2-bathroom units, each thoughtfully designed to deliver a modern and comfortable living experience. Completly renovated in 2015 and separately metered, the duplex boasts significant structural improvements, updated electrical systems, and brand-new windows throughout. Each unit features an open-concept layout adorned with gleaming hardwood floors, large bedrooms with large closets that can easily accommodate king-sized beds, and bright, airy living spaces. The gourmet kitchens have stainless steel appliances and contemporary finishes, making meal preparation an absolute joy. Outside, you'll find two expansive decks and a generous west-facing backyard enhanced by a greenhouse that has produced award-winning produce. For those looking to expand, the reinforced third floor is ready to accommodate an additional balcony. Practicality meets comfort with separate HVAC ductwork and air conditioning units for each unit, in-unit laundry facilities, and a solid detached garage offering ample storage. This duplex also offers excellent income potential. With one unit vacant and the rest of the property leased for $2737 per month ($2337 for one unit and $400 for the garage), They are flexible and happy to either continue their lease or vacate, depending on the new owner's preferences. Move-in ready and packed with thoughtful updates and modern conveniences, this property is a rare find that suits various needs, from generating rental income to creating a dual-living arrangement. Don't miss the chance to make this exceptional duplex yours. Schedule your showing today! (id:47351)
Property Details
|
MLS® Number
|
W11901618 |
|
Property Type
|
Single Family |
|
Community Name
|
Rockcliffe-Smythe |
|
Features
|
Flat Site, Lane, Carpet Free |
|
ParkingSpaceTotal
|
2 |
|
Structure
|
Porch, Patio(s), Deck, Greenhouse |
Building
|
BathroomTotal
|
4 |
|
BedroomsAboveGround
|
3 |
|
BedroomsBelowGround
|
1 |
|
BedroomsTotal
|
4 |
|
Amenities
|
Separate Heating Controls |
|
Appliances
|
Water Heater, Dishwasher, Dryer, Refrigerator, Stove, Washer, Window Coverings |
|
BasementDevelopment
|
Finished |
|
BasementType
|
N/a (finished) |
|
CoolingType
|
Central Air Conditioning |
|
ExteriorFinish
|
Brick |
|
FlooringType
|
Hardwood, Tile |
|
FoundationType
|
Concrete |
|
HeatingFuel
|
Natural Gas |
|
HeatingType
|
Forced Air |
|
StoriesTotal
|
3 |
|
Type
|
Duplex |
|
UtilityWater
|
Municipal Water |
Parking
Land
|
Acreage
|
No |
|
LandscapeFeatures
|
Landscaped |
|
Sewer
|
Sanitary Sewer |
|
SizeDepth
|
151 Ft ,6 In |
|
SizeFrontage
|
17 Ft |
|
SizeIrregular
|
17 X 151.5 Ft |
|
SizeTotalText
|
17 X 151.5 Ft|under 1/2 Acre |
Rooms
| Level |
Type |
Length |
Width |
Dimensions |
|
Second Level |
Living Room |
3.3 m |
2.92 m |
3.3 m x 2.92 m |
|
Second Level |
Kitchen |
3.69 m |
3.38 m |
3.69 m x 3.38 m |
|
Second Level |
Bedroom 2 |
3.45 m |
2.62 m |
3.45 m x 2.62 m |
|
Third Level |
Primary Bedroom |
4.23 m |
3.048 m |
4.23 m x 3.048 m |
|
Basement |
Recreational, Games Room |
2.86 m |
3.65 m |
2.86 m x 3.65 m |
|
Basement |
Bedroom 4 |
4.52 m |
3.048 m |
4.52 m x 3.048 m |
|
Main Level |
Living Room |
3.048 m |
2.86 m |
3.048 m x 2.86 m |
|
Main Level |
Kitchen |
3.5 m |
3.83 m |
3.5 m x 3.83 m |
|
Ground Level |
Bedroom |
2.43 m |
1.82 m |
2.43 m x 1.82 m |
https://www.realtor.ca/real-estate/27755839/32-castleton-avenue-toronto-rockcliffe-smythe-rockcliffe-smythe


























