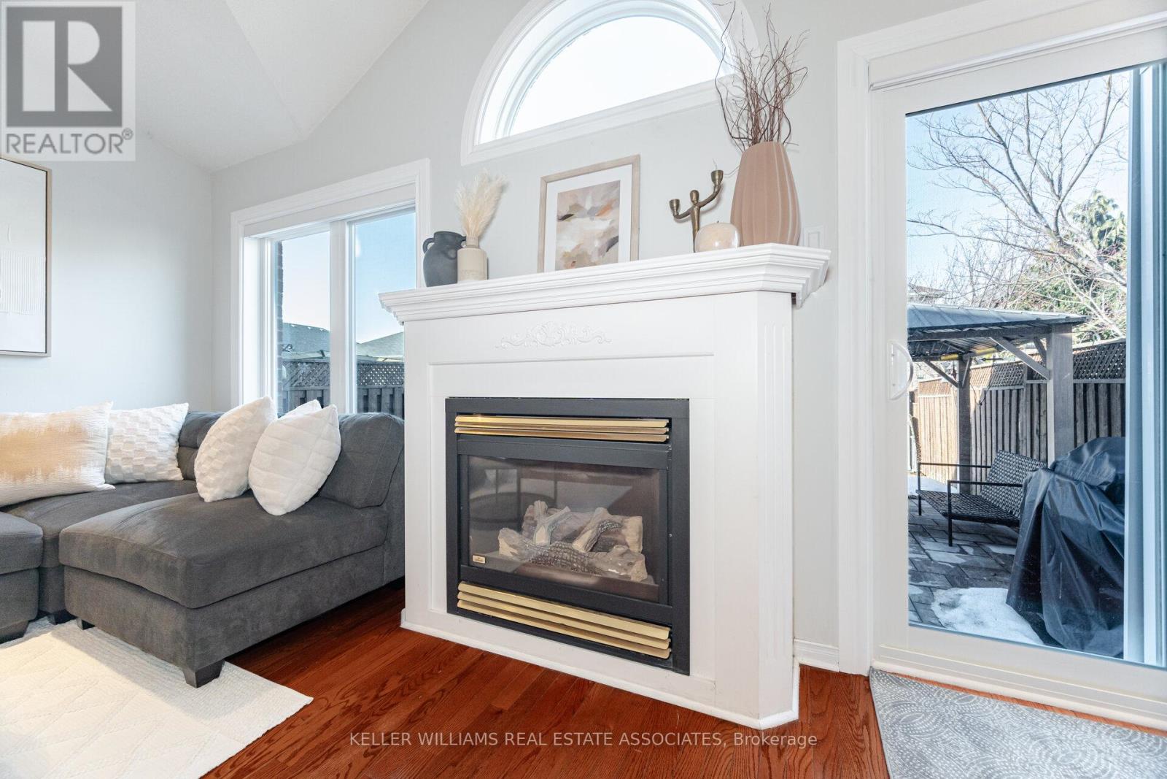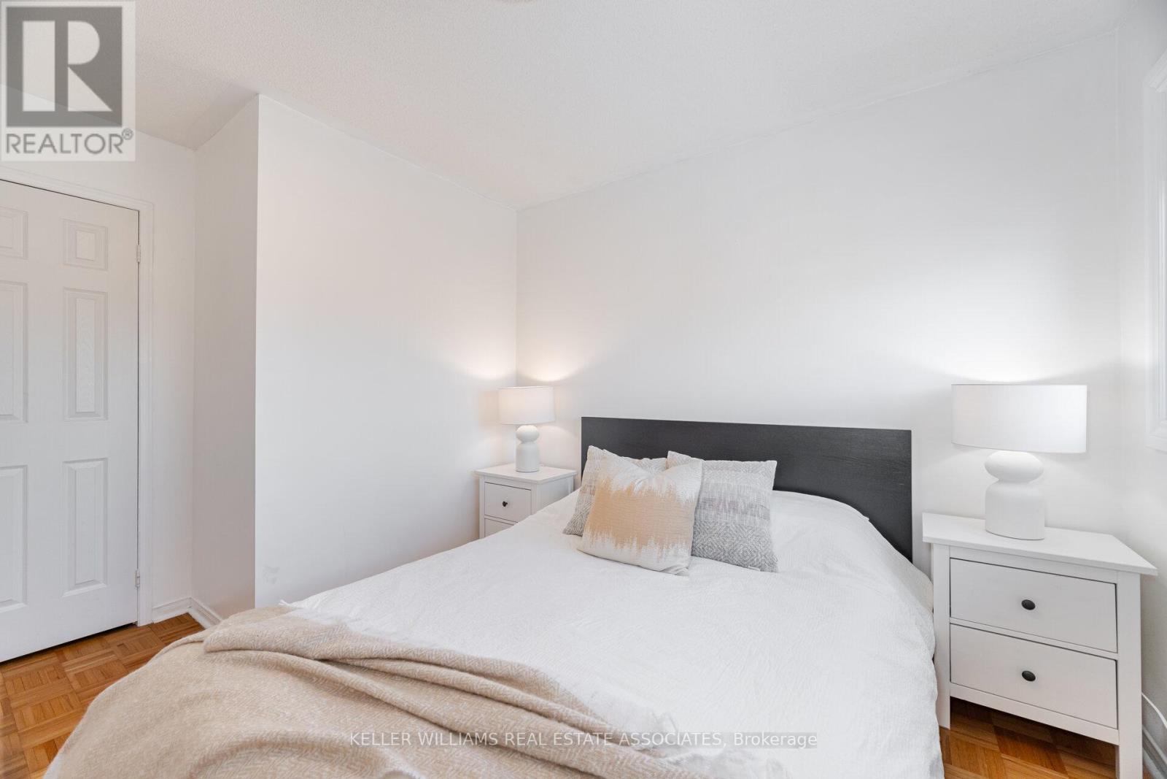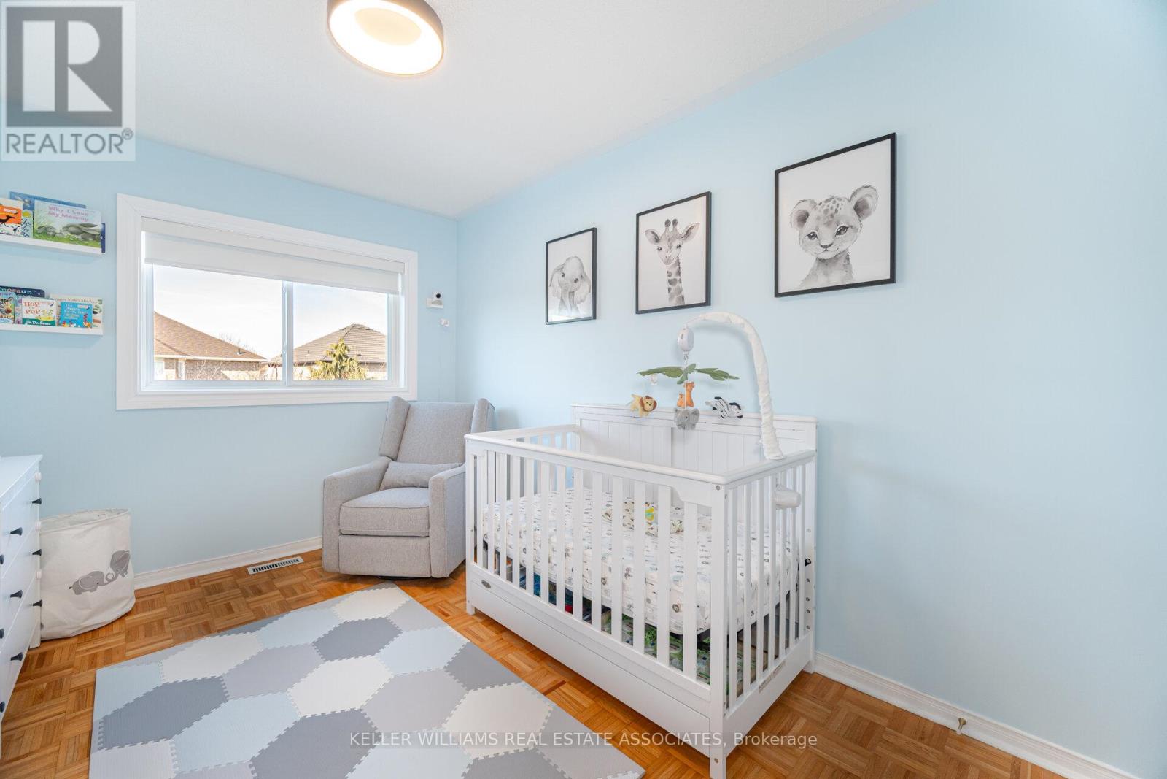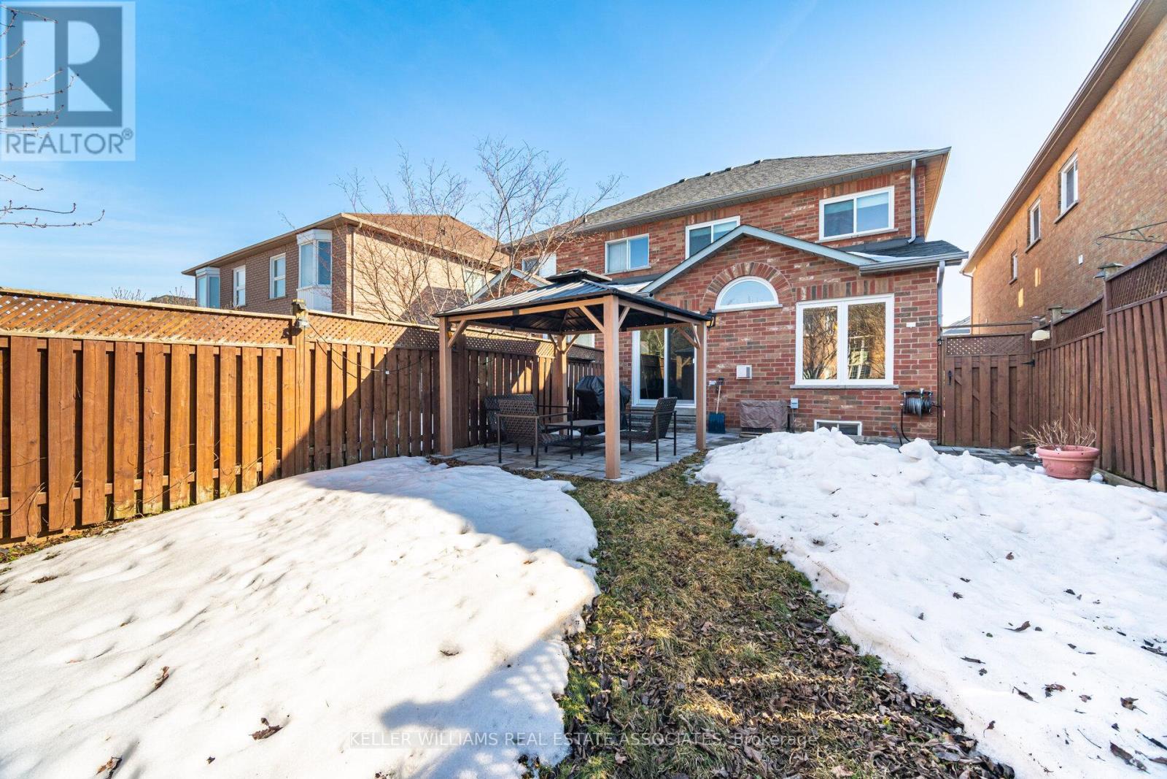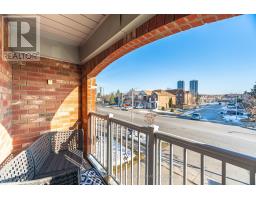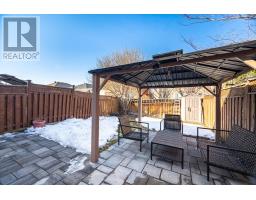$1,200,000
Excellent, rarely offered semi-detached home in prime Woodbridge location close to everything. New interlock allows for an extra parking spot. This spacious 3 bedroom home was painted in a neutral colour throughout and has a great floor plan. The vaulted ceiling in the living room a great feature with a cozy gas fireplace and walk-out to backyard patio. There's a formal dining room for family gatherings. Convenient main floor laundry room has garage access. The primary bedroom has a 4pc ensuite, walk-in closet and walk-out to balcony - enjoy morning coffee or a quiet read before bed. The basement has been framed for anyone looking to complete the lower level. New Windows recently installed. Close To Hwys, Ttc & Viva, Shops, Schools, Park, Vaughan Mills And Community Centre. Move In And Enjoy! (id:47351)
Open House
This property has open houses!
2:00 pm
Ends at:4:00 pm
2:00 pm
Ends at:4:00 pm
Property Details
| MLS® Number | N12012395 |
| Property Type | Single Family |
| Community Name | East Woodbridge |
| Amenities Near By | Place Of Worship, Park, Schools |
| Community Features | School Bus |
| Parking Space Total | 3 |
Building
| Bathroom Total | 3 |
| Bedrooms Above Ground | 3 |
| Bedrooms Total | 3 |
| Appliances | Water Heater, Blinds, Dishwasher, Dryer, Stove, Washer, Window Coverings, Refrigerator |
| Basement Type | Full |
| Construction Style Attachment | Semi-detached |
| Cooling Type | Central Air Conditioning |
| Exterior Finish | Brick |
| Fire Protection | Smoke Detectors |
| Fireplace Present | Yes |
| Flooring Type | Hardwood, Ceramic, Parquet |
| Foundation Type | Poured Concrete |
| Half Bath Total | 1 |
| Heating Fuel | Natural Gas |
| Heating Type | Forced Air |
| Stories Total | 2 |
| Size Interior | 1,500 - 2,000 Ft2 |
| Type | House |
| Utility Water | Municipal Water |
Parking
| Attached Garage | |
| Garage |
Land
| Acreage | No |
| Land Amenities | Place Of Worship, Park, Schools |
| Sewer | Sanitary Sewer |
| Size Depth | 109 Ft |
| Size Frontage | 24 Ft ,7 In |
| Size Irregular | 24.6 X 109 Ft |
| Size Total Text | 24.6 X 109 Ft |
Rooms
| Level | Type | Length | Width | Dimensions |
|---|---|---|---|---|
| Second Level | Primary Bedroom | 4.88 m | 3.51 m | 4.88 m x 3.51 m |
| Second Level | Bedroom 2 | 3.71 m | 2.95 m | 3.71 m x 2.95 m |
| Second Level | Bedroom 3 | 3.66 m | 2.72 m | 3.66 m x 2.72 m |
| Main Level | Dining Room | 4.11 m | 3.02 m | 4.11 m x 3.02 m |
| Main Level | Living Room | 3.25 m | 3.18 m | 3.25 m x 3.18 m |
| Main Level | Kitchen | 4.24 m | 2.59 m | 4.24 m x 2.59 m |
| Main Level | Eating Area | 4.01 m | 2.69 m | 4.01 m x 2.69 m |
| Main Level | Laundry Room | 2 m | 1 m | 2 m x 1 m |












