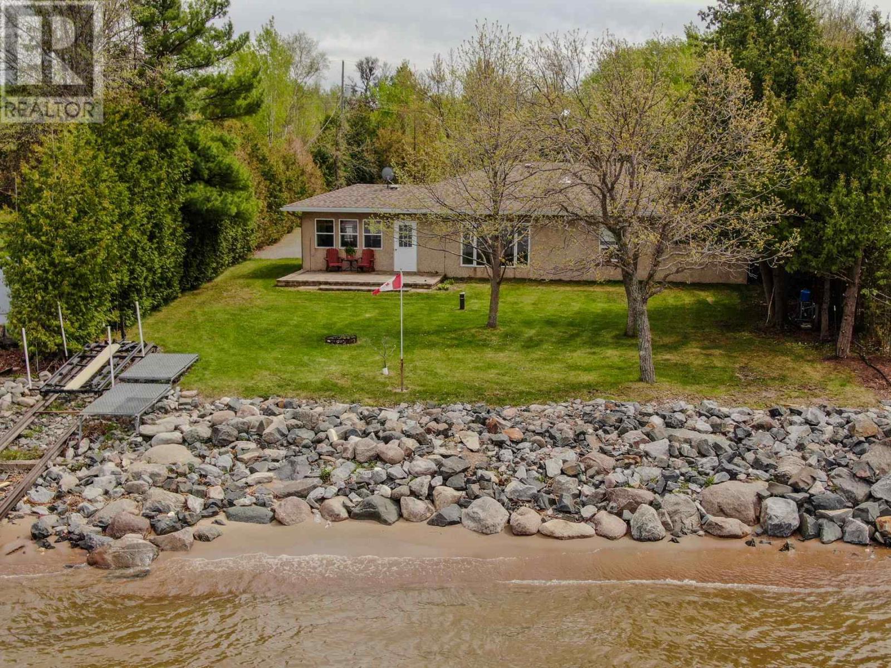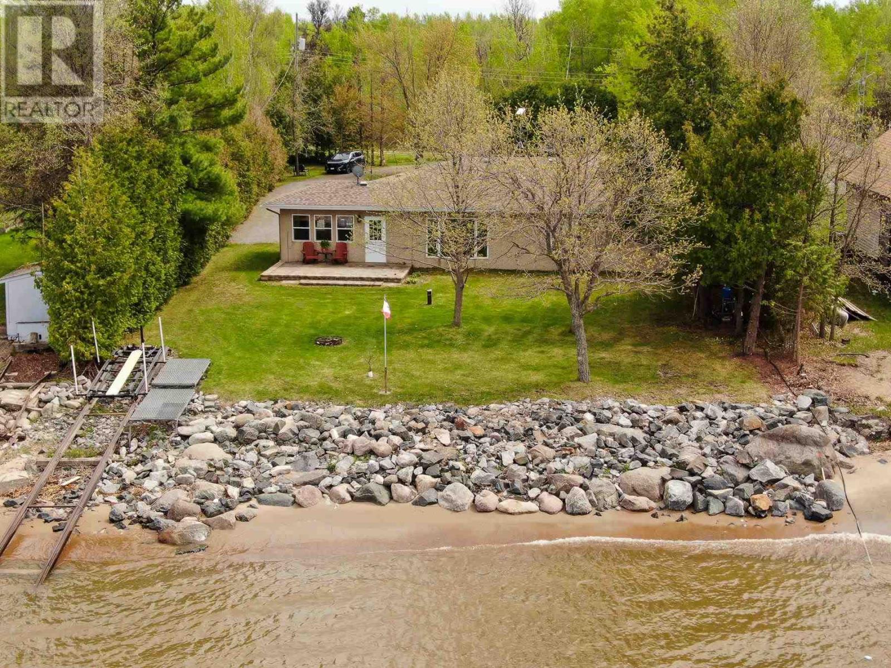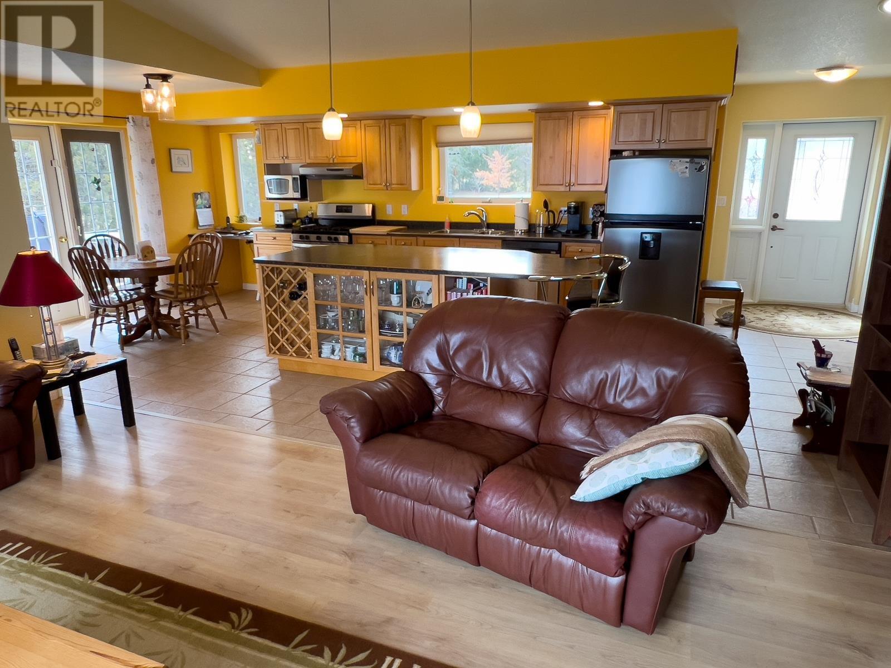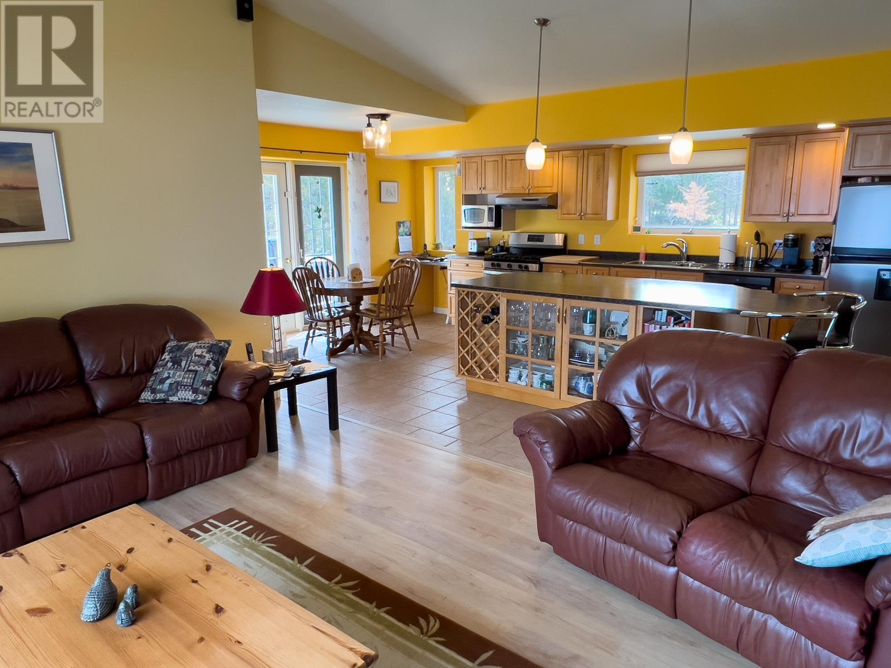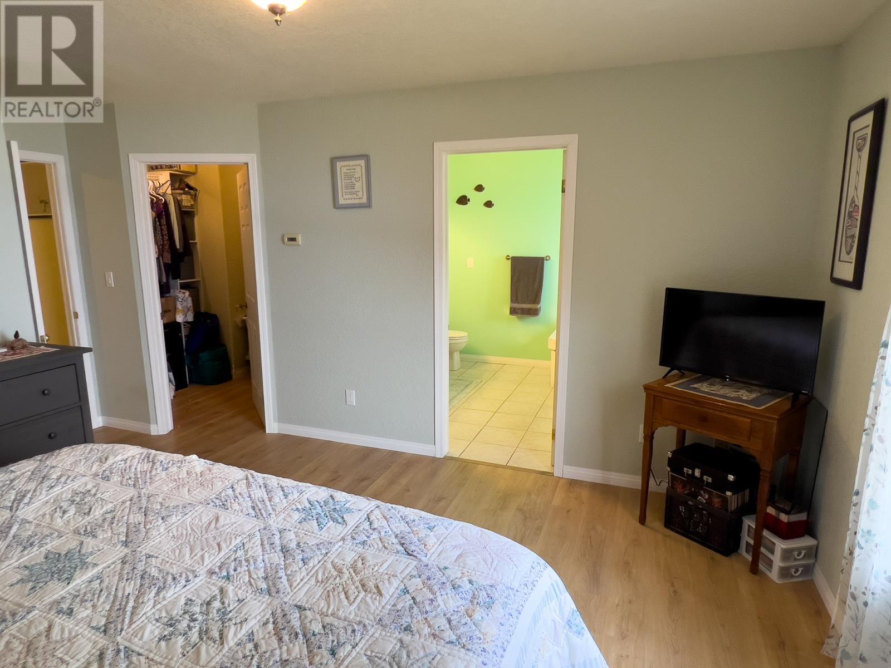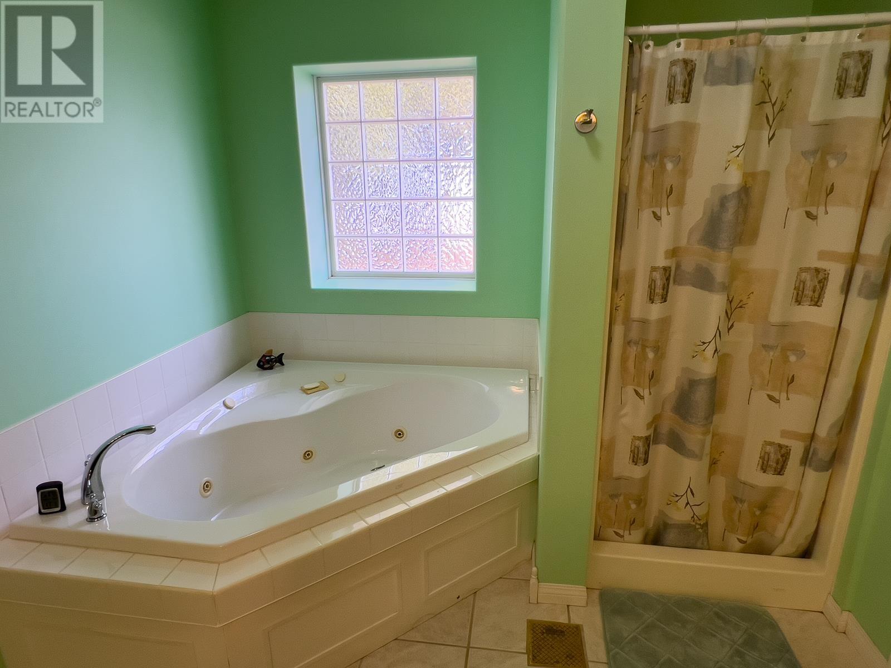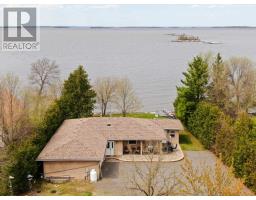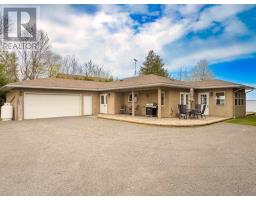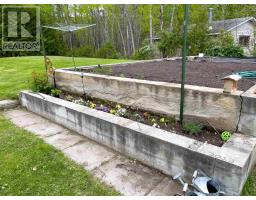2 Bedroom
2 Bathroom
Bungalow
Fireplace
Air Conditioned, Air Exchanger
Boiler, In Floor Heating
Waterfront
$549,000
Well-built 1,546 sq. ft. home on Lake of the Woods. Built in 2005, this home seamlessly blends comfort with modernity. The home has two bedrooms, two bathrooms, and a heated, attached garage. Step inside to discover a spacious open-plan living area where a large picture window frames the beautiful lake view, complemented by a cozy propane fireplace. The kitchen is a chef’s delight with a propane cooking stove and flows into a dining area that opens to a four-season sunroom, perfect for year-round enjoyment of the natural surroundings. The main bedroom is complete with a five-piece ensuite bath with a rejuvenating jacuzzi tub and a walk-in closet. Outdoors, the 0.56-acre property has a nicely landscaped yard, shielded by rows of cedar trees for enhanced privacy. The rocky and sandy shoreline has been reinforced with boulders to prevent erosion. There are stone patios on both the driveway and lakeside, offering multiple vantage points to soak in the picturesque scenery and those long summer evening sunsets. Keep your boat high and dry right in the front yard with the electric boat lift. In the backyard, enjoy a nice crop of vegetables this fall from the good-sized vegetable garden. The home is built on a concrete slab and has insulated concrete form walls. This type of wall construction has a high R-value, meaning the home is easy to heat in the winter. Located a short walk away is Oscar’s Bay Beach Park. Excellent place for swimming, plus there are walking trails, a playground, and a picnic pavilion. This is a turnkey sale, with all appliances, furnishings, riding mower, snowblower, and patio furniture included. (id:47351)
Property Details
|
MLS® Number
|
TB240991 |
|
Property Type
|
Single Family |
|
Community Name
|
Morson |
|
Features
|
Crushed Stone Driveway |
|
Structure
|
Patio(s) |
|
Water Front Type
|
Waterfront |
Building
|
Bathroom Total
|
2 |
|
Bedrooms Above Ground
|
2 |
|
Bedrooms Total
|
2 |
|
Appliances
|
Water Softener, All |
|
Architectural Style
|
Bungalow |
|
Constructed Date
|
2005 |
|
Construction Style Attachment
|
Detached |
|
Cooling Type
|
Air Conditioned, Air Exchanger |
|
Exterior Finish
|
Stucco |
|
Fireplace Present
|
Yes |
|
Fireplace Total
|
1 |
|
Foundation Type
|
Poured Concrete |
|
Heating Fuel
|
Electric |
|
Heating Type
|
Boiler, In Floor Heating |
|
Stories Total
|
1 |
|
Utility Water
|
Drilled Well |
Parking
|
Garage
|
|
|
Attached Garage
|
|
|
Gravel
|
|
Land
|
Access Type
|
Road Access |
|
Acreage
|
No |
|
Sewer
|
Septic System |
|
Size Frontage
|
75.0000 |
|
Size Irregular
|
0.53 |
|
Size Total
|
0.53 Ac|1/2 - 1 Acre |
|
Size Total Text
|
0.53 Ac|1/2 - 1 Acre |
Rooms
| Level |
Type |
Length |
Width |
Dimensions |
|
Main Level |
Living Room |
|
|
12 x 17.6 |
|
Main Level |
Primary Bedroom |
|
|
12.10 x 13.2 |
|
Main Level |
Kitchen |
|
|
12.4 x 23.6 |
|
Main Level |
Bedroom |
|
|
9.10 x 9.10 |
|
Main Level |
Ensuite |
|
|
Five-piece |
|
Main Level |
Bathroom |
|
|
Four-piece |
|
Main Level |
Sunroom |
|
|
11.4 x 15.4 |
|
Main Level |
Laundry Room |
|
|
6 x 7.5 |
Utilities
|
Electricity
|
Available |
|
Telephone
|
Available |
https://www.realtor.ca/real-estate/26799433/31a-perwood-drive-w-morson-morson
