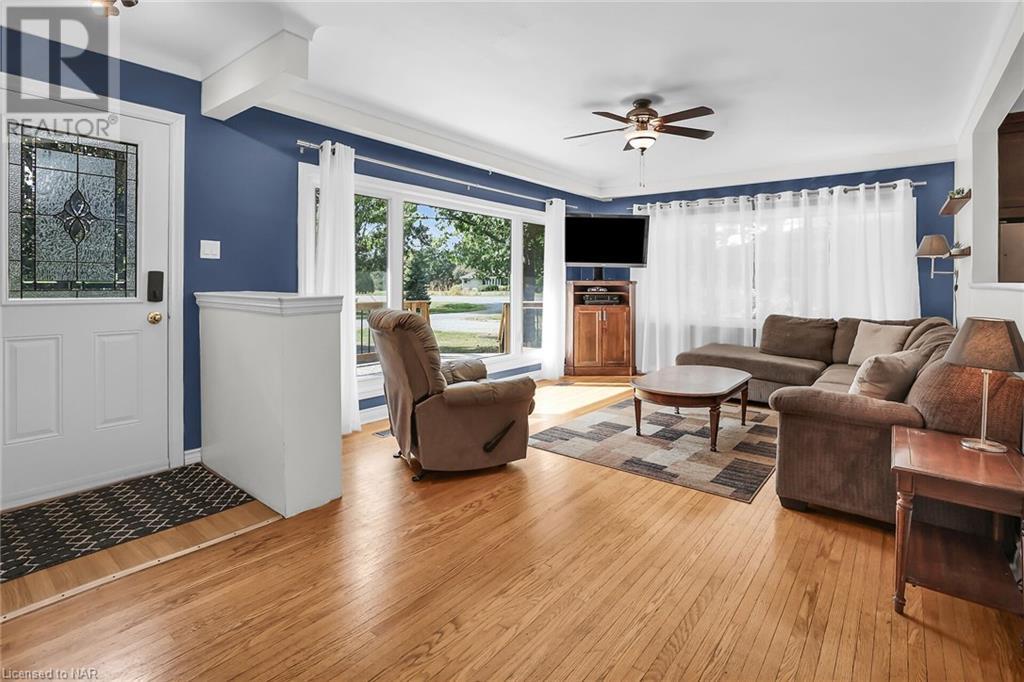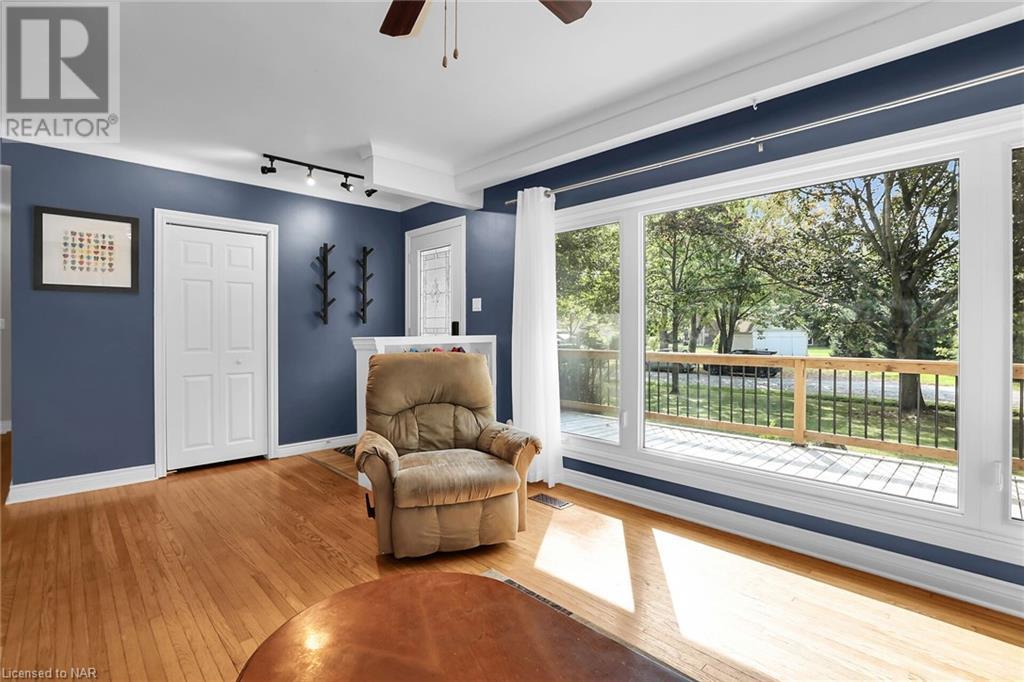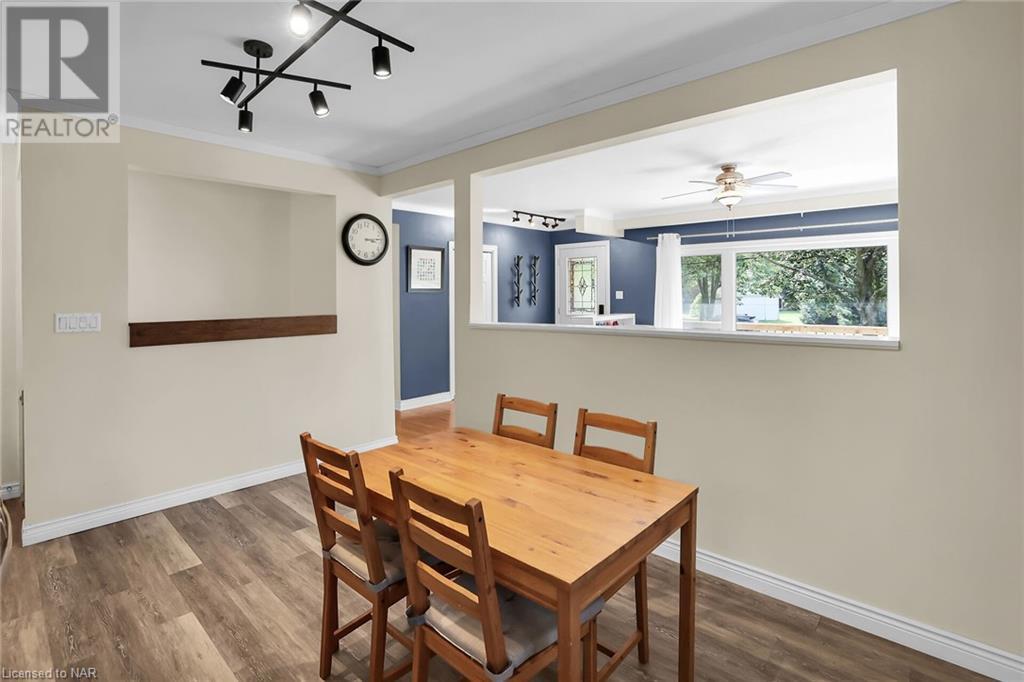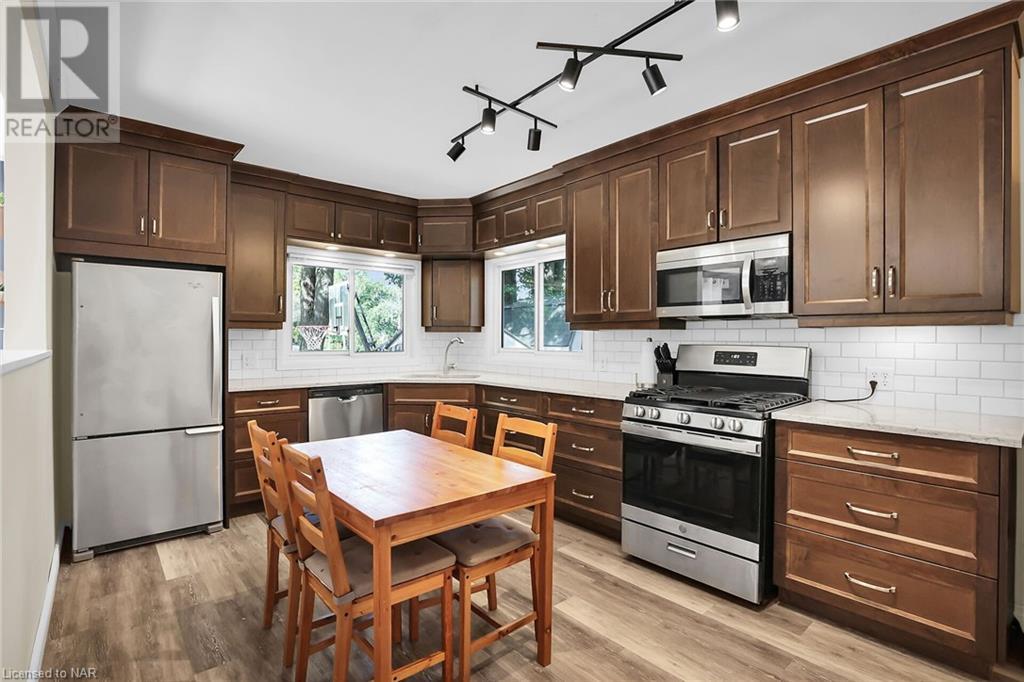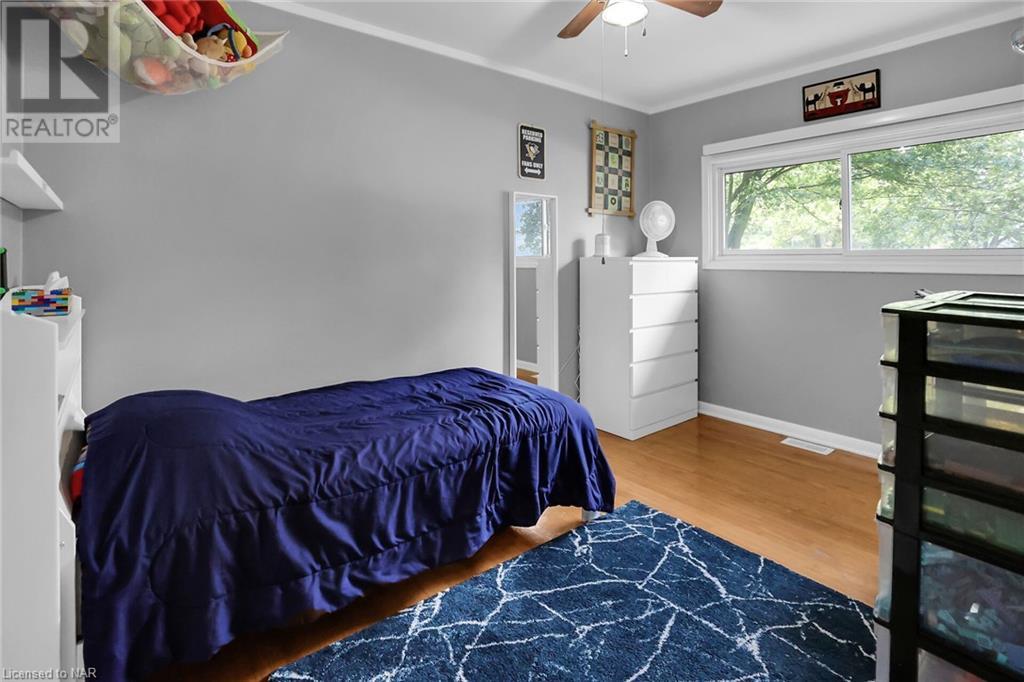$679,900
Nestled in the heart of the Village of Wainfleet, just a short walk from the Wainfleet Arena, the new joint (Catholic/Public) Marshville School and even quicker access to HWY 3, this charming raised bungalow is the perfect place to call home. From the large front deck, to the even larger back deck/patio overlooking the almost half acre lot, there's plenty of room for the whole family and friends to enjoy. The backyard also boasts no rear neighbours, 2 sheds, a fire pit area and beautiful mature shade trees. From the stunning stained maple Oakridge cabinets and stone countertop in the open-concept kitchen, to the large downstairs family room, also complete with white shaker Oakridge cabinets, you'll find many tasteful updates throughout this 3 bedroom, two bathroom house. Make sure to click on the multimedia icon to see additional slide show, printable flyer and other features such as mapping and walking scores. Book your showing today and make this house your new home. (id:47351)
Open House
This property has open houses!
2:00 pm
Ends at:4:00 pm
Property Details
| MLS® Number | 40649009 |
| Property Type | Single Family |
| EquipmentType | Water Heater |
| Features | Country Residential, Sump Pump |
| ParkingSpaceTotal | 4 |
| RentalEquipmentType | Water Heater |
Building
| BathroomTotal | 2 |
| BedroomsAboveGround | 3 |
| BedroomsTotal | 3 |
| Appliances | Central Vacuum, Dishwasher, Dryer, Refrigerator, Water Purifier, Washer, Microwave Built-in, Gas Stove(s) |
| ArchitecturalStyle | Raised Bungalow |
| BasementDevelopment | Partially Finished |
| BasementType | Full (partially Finished) |
| ConstructedDate | 1962 |
| ConstructionStyleAttachment | Detached |
| CoolingType | Central Air Conditioning |
| ExteriorFinish | Aluminum Siding, Brick, Vinyl Siding |
| Fixture | Ceiling Fans |
| HeatingType | Forced Air |
| StoriesTotal | 1 |
| SizeInterior | 1977 Sqft |
| Type | House |
| UtilityWater | Cistern |
Land
| AccessType | Highway Nearby |
| Acreage | No |
| Sewer | Septic System |
| SizeDepth | 216 Ft |
| SizeFrontage | 83 Ft |
| SizeTotalText | Under 1/2 Acre |
| ZoningDescription | R1 |
Rooms
| Level | Type | Length | Width | Dimensions |
|---|---|---|---|---|
| Basement | Cold Room | 6'0'' x 5'2'' | ||
| Basement | Storage | 10'3'' x 9'6'' | ||
| Basement | Family Room | 28'3'' x 19'1'' | ||
| Basement | Utility Room | 12'6'' x 6'7'' | ||
| Basement | 4pc Bathroom | 9'6'' x 9'2'' | ||
| Main Level | Bedroom | 19'5'' x 14'2'' | ||
| Main Level | Bedroom | 12'10'' x 8'8'' | ||
| Main Level | Bedroom | 9'10'' x 8'4'' | ||
| Main Level | 4pc Bathroom | 10'6'' x 7'0'' | ||
| Main Level | Kitchen/dining Room | 16'4'' x 10'6'' | ||
| Main Level | Living Room | 20'3'' x 12'8'' |
https://www.realtor.ca/real-estate/27439953/31978-church-street-wainfleet





