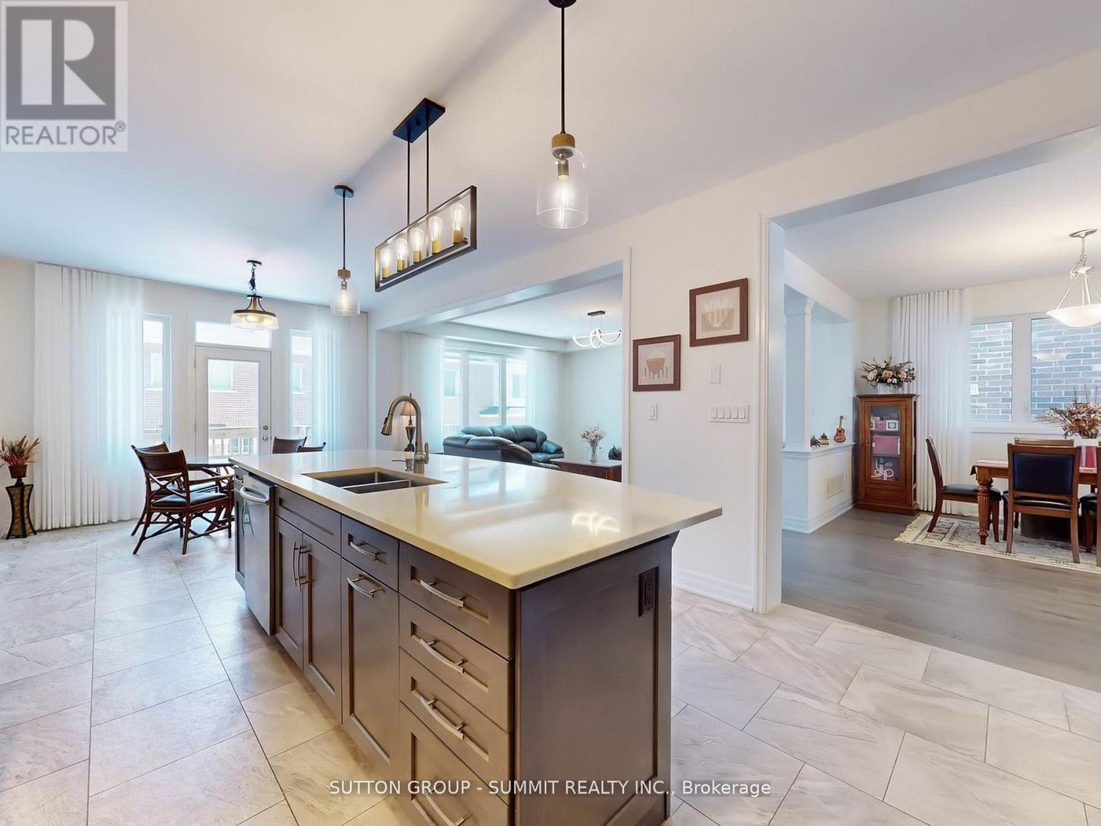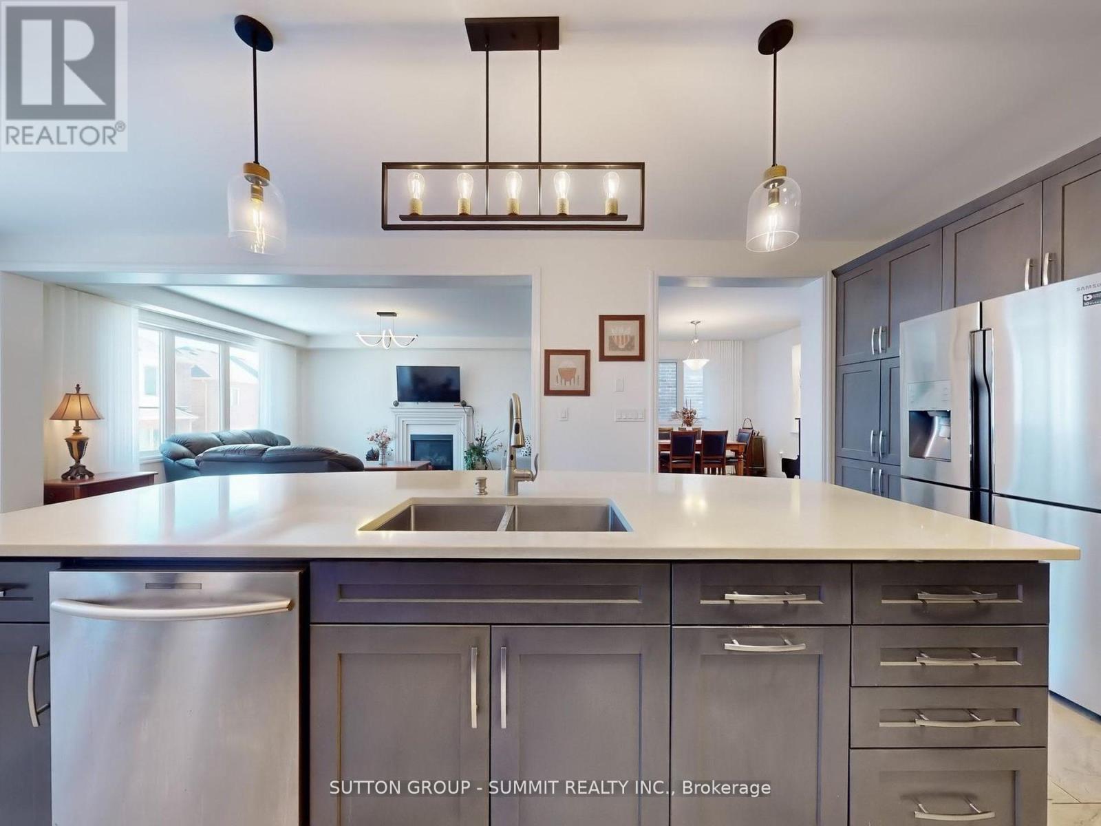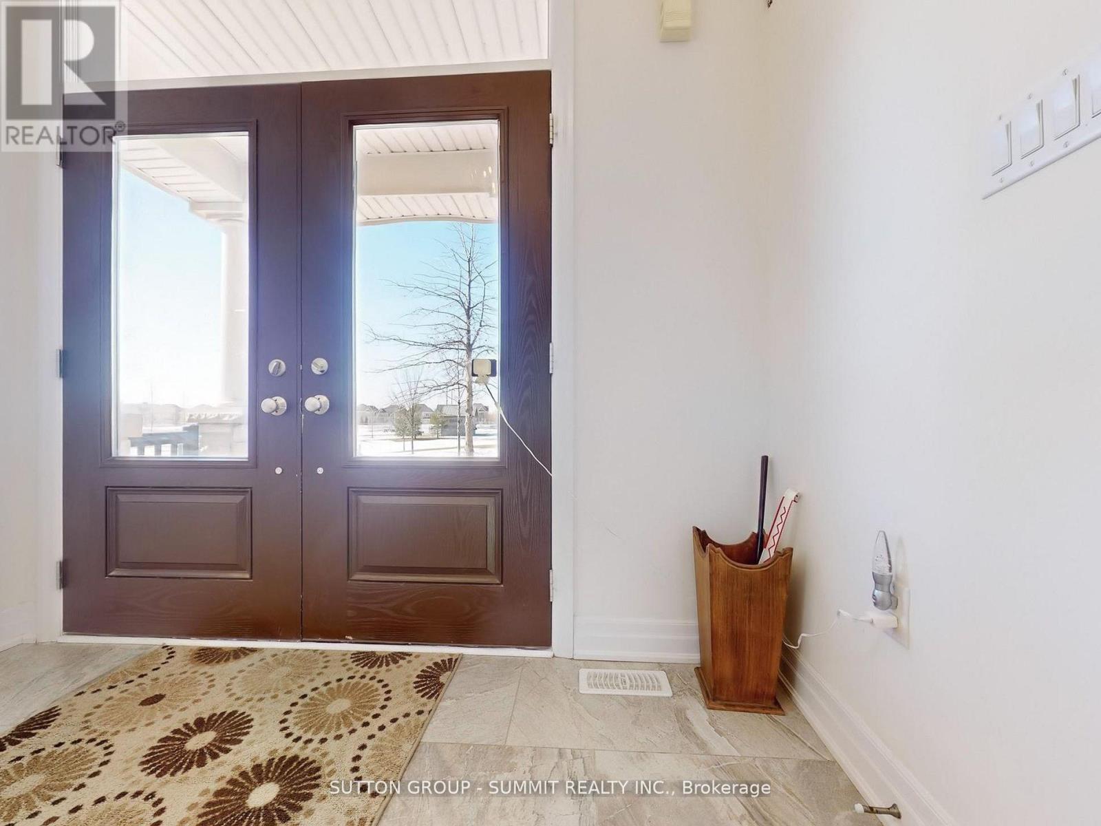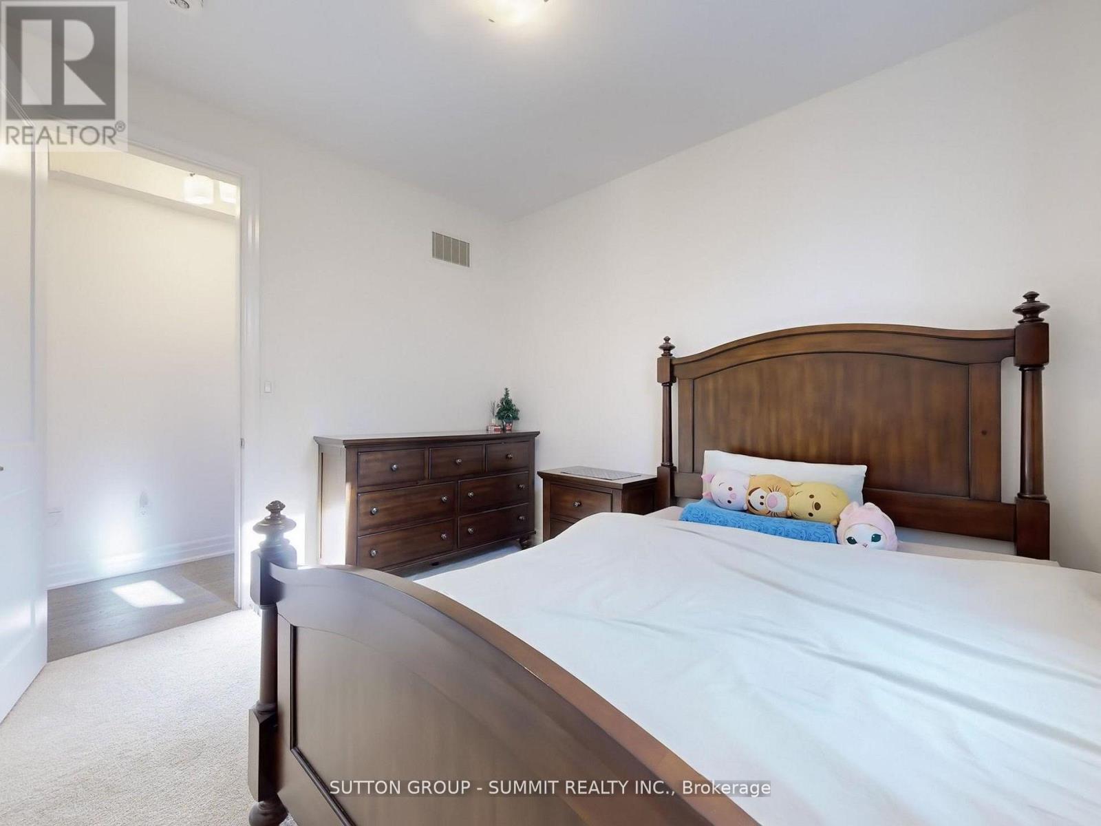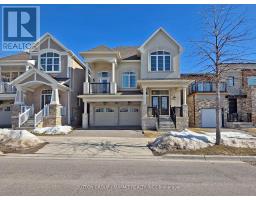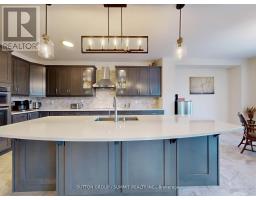4 Bedroom
4 Bathroom
2,500 - 3,000 ft2
Fireplace
Central Air Conditioning
Forced Air
$1,798,888
EXCELLENT KEPT 4 GOOD SIZE BEDROOMS DETACHED LOCATED AT POPULAR RURAL OAKVILLE, FACING PARK,2MASTER ENSUITES, LARGE WINDOWS BRING YOU TONS OF NATURAL LIGHT, UPGRADED HARDWOOD FLOOR ON MAIN, AND 2/F HALLWAY, EXTRA LARGE GREAT ROOM WITH HIGH CEILING AND WALK OUT TO BALCONY, 10'CENTRE ISLAND, LARGE PORCELAIN TILES ON MAIN, MARBLE FLOOR ON PRIMARY BEDROOM, SMOOTH CEILING,HIGH CEILING ON MAIN AND 2/F., STONE COUNTER TOP ON KITCHEN AND ALL BATHS, B/I COOK TOP AND OVEN, UPGRADED MAPLE CABINET, LAUNDRY ROOM WITH B/I COUNTER AND S/S SINK, BRIGHT AND CLEAN,FRESHLY PAINTED, MARBLE BACKSPASH, 2 BALCONIES, ALMOST 3000 S.F. FINISHED BY BUILDER, EXCELLENT SCHOOL BOUNDARY, ENERGY STAR HOME, ACCESS TO GARAGE, SHOWS EXCELLENT (id:47351)
Property Details
|
MLS® Number
|
W12073260 |
|
Property Type
|
Single Family |
|
Community Name
|
1008 - GO Glenorchy |
|
Amenities Near By
|
Hospital, Park, Schools |
|
Community Features
|
Community Centre |
|
Features
|
Open Space |
|
Parking Space Total
|
4 |
|
Structure
|
Porch |
|
View Type
|
View |
Building
|
Bathroom Total
|
4 |
|
Bedrooms Above Ground
|
4 |
|
Bedrooms Total
|
4 |
|
Age
|
6 To 15 Years |
|
Amenities
|
Fireplace(s) |
|
Appliances
|
Garage Door Opener Remote(s), Oven - Built-in, Cooktop, Dishwasher, Dryer, Washer, Window Coverings, Refrigerator |
|
Basement Development
|
Unfinished |
|
Basement Type
|
N/a (unfinished) |
|
Construction Style Attachment
|
Detached |
|
Cooling Type
|
Central Air Conditioning |
|
Exterior Finish
|
Stone, Stucco |
|
Fire Protection
|
Alarm System |
|
Fireplace Present
|
Yes |
|
Fireplace Total
|
1 |
|
Flooring Type
|
Hardwood, Porcelain Tile, Carpeted |
|
Foundation Type
|
Concrete |
|
Half Bath Total
|
1 |
|
Heating Fuel
|
Natural Gas |
|
Heating Type
|
Forced Air |
|
Stories Total
|
2 |
|
Size Interior
|
2,500 - 3,000 Ft2 |
|
Type
|
House |
|
Utility Water
|
Municipal Water, Unknown |
Parking
Land
|
Acreage
|
No |
|
Land Amenities
|
Hospital, Park, Schools |
|
Sewer
|
Sanitary Sewer |
|
Size Depth
|
90 Ft ,1 In |
|
Size Frontage
|
39 Ft ,6 In |
|
Size Irregular
|
39.5 X 90.1 Ft ; 37.66 X 90.03 Ft Other Side |
|
Size Total Text
|
39.5 X 90.1 Ft ; 37.66 X 90.03 Ft Other Side |
Rooms
| Level |
Type |
Length |
Width |
Dimensions |
|
Second Level |
Primary Bedroom |
4.58 m |
4.58 m |
4.58 m x 4.58 m |
|
Second Level |
Bedroom 2 |
3.36 m |
3.05 m |
3.36 m x 3.05 m |
|
Second Level |
Bedroom 3 |
3.17 m |
3.05 m |
3.17 m x 3.05 m |
|
Second Level |
Bedroom 4 |
3.48 m |
3.36 m |
3.48 m x 3.36 m |
|
Ground Level |
Family Room |
5.37 m |
4.27 m |
5.37 m x 4.27 m |
|
Ground Level |
Dining Room |
4.27 m |
3.85 m |
4.27 m x 3.85 m |
|
Ground Level |
Kitchen |
4.03 m |
3.05 m |
4.03 m x 3.05 m |
|
Ground Level |
Eating Area |
4.03 m |
3.05 m |
4.03 m x 3.05 m |
|
In Between |
Great Room |
6.07 m |
5.55 m |
6.07 m x 5.55 m |
Utilities
|
Cable
|
Available |
|
Sewer
|
Available |
https://www.realtor.ca/real-estate/28146119/3191-george-savage-avenue-oakville-1008-go-glenorchy-1008-go-glenorchy












