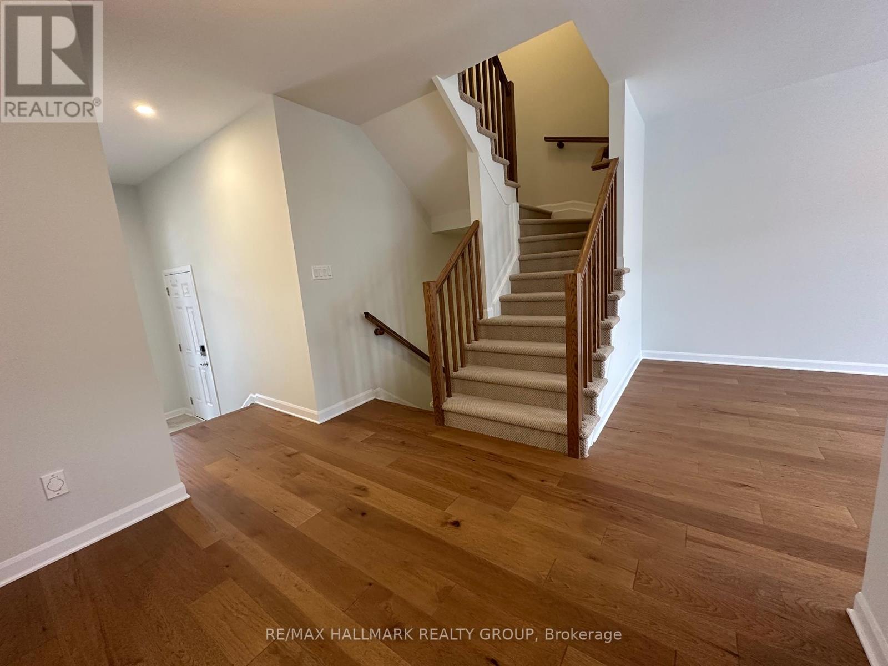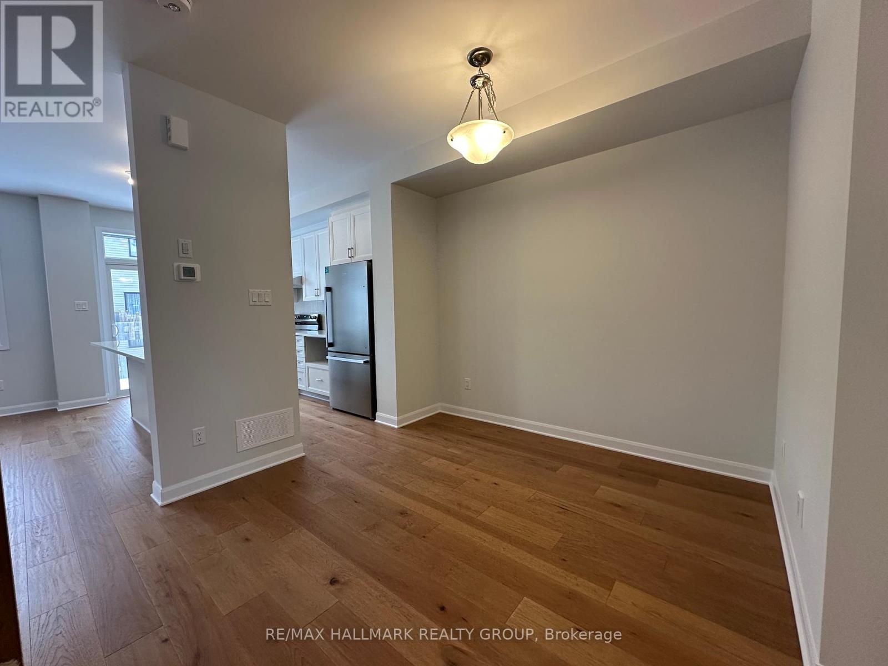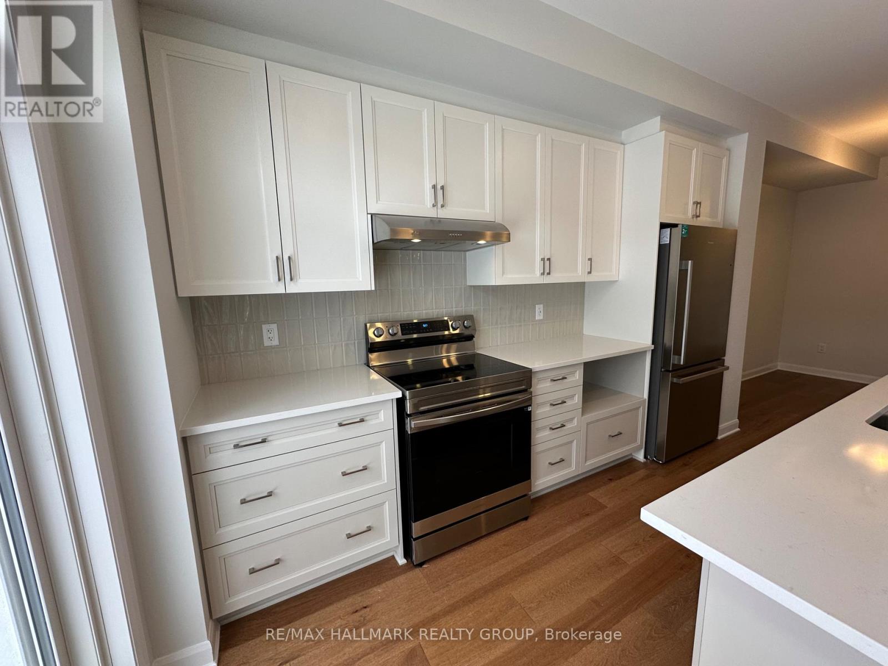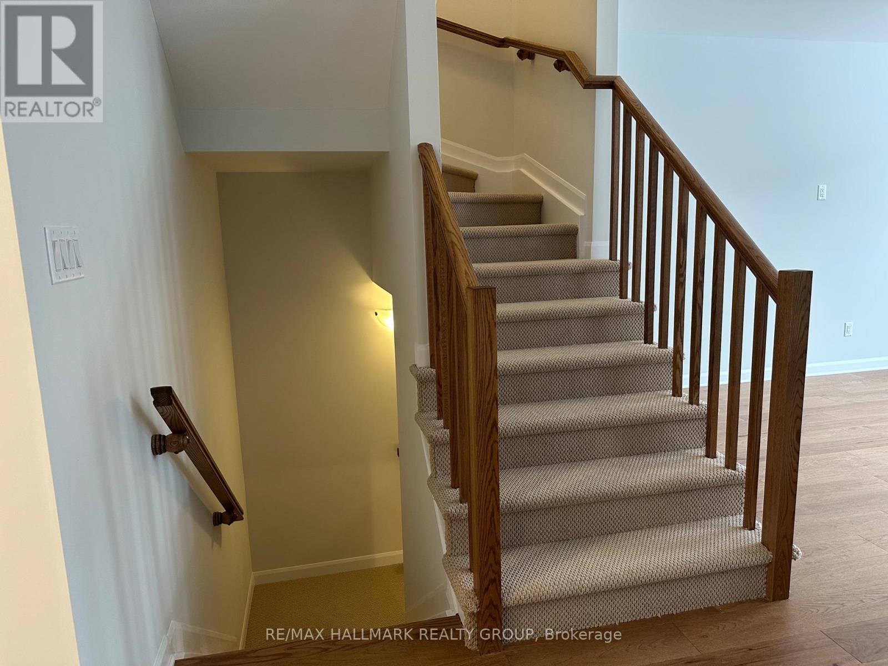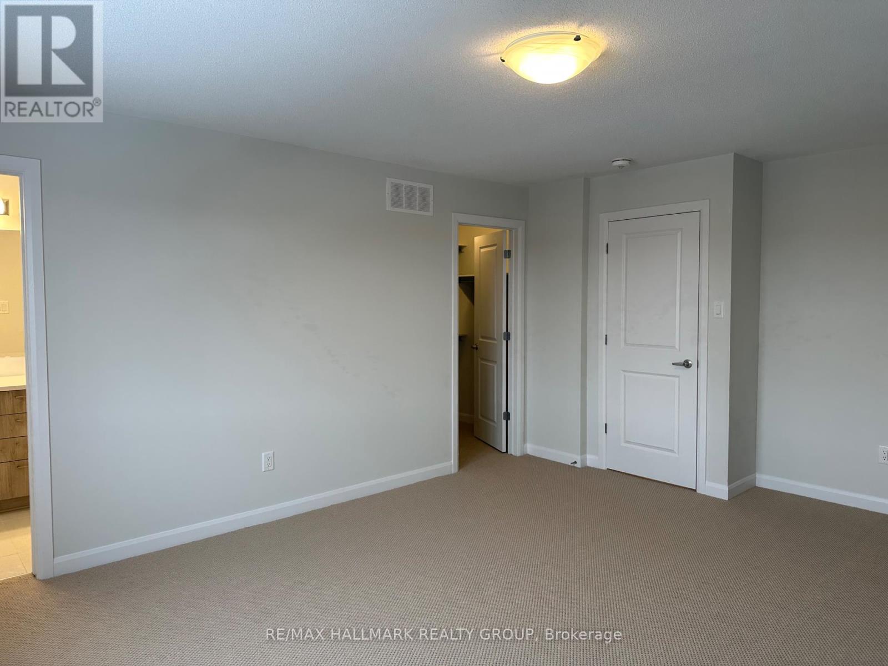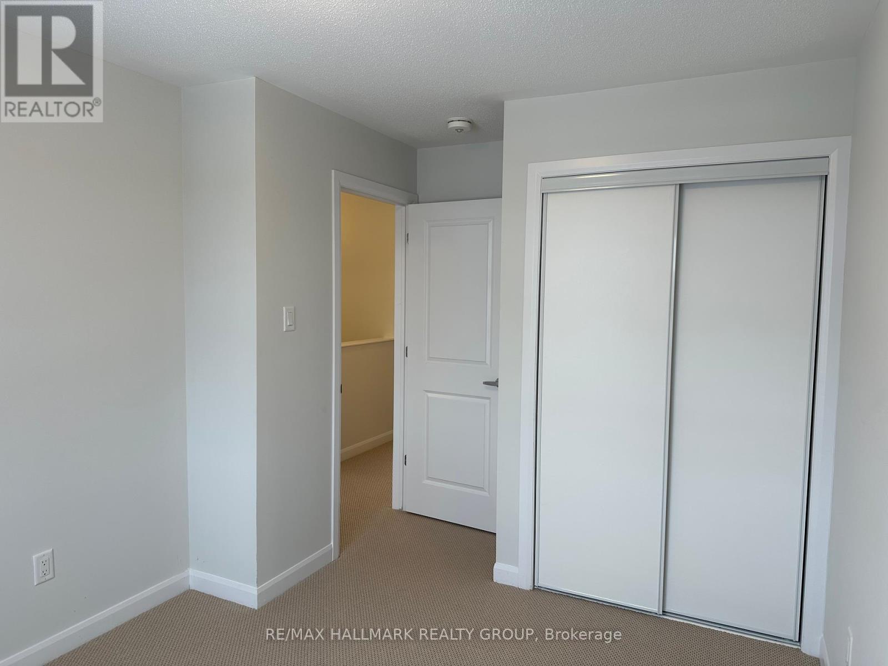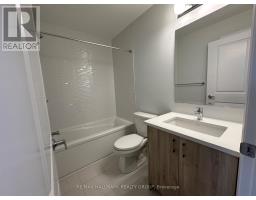3 Bedroom
3 Bathroom
Central Air Conditioning
Forced Air
$2,800 Monthly
Welcome to this stunning, brand-new 2-storey townhome that combines modern design and convenience in a desirable location! Featuring 3 spacious bedrooms and 2.5 bathrooms, this home is perfect for families or professionals looking for both comfort and style. The bright entry is welcoming and has a convenient powder room for guests and family.You will love the open-concept kitchen with sleek upgraded cabinetry, stainless steel appliances, and plenty of counter space ideal for cooking and entertaining. The bedrooms are generously sized and the primary suite has an en-suite bathroom with upgraded walk-in shower and walk-in closet. The well-designed main bathroom completes the upper level. The lower level family room is very large and is the perfect place to spend cozy nights in! The Large windows throughout the home allow for an abundance of natural light. The garage is an added bonus with direct access to the home, plus there is additional driveway parking. You will love the neighbourhood as you can walk to schools, parks, shopping and more! (id:47351)
Property Details
|
MLS® Number
|
X11902753 |
|
Property Type
|
Single Family |
|
Community Name
|
1117 - Avalon West |
|
Features
|
Lane |
|
ParkingSpaceTotal
|
2 |
Building
|
BathroomTotal
|
3 |
|
BedroomsAboveGround
|
3 |
|
BedroomsTotal
|
3 |
|
Appliances
|
Garage Door Opener Remote(s), Water Heater - Tankless |
|
BasementDevelopment
|
Finished |
|
BasementType
|
Full (finished) |
|
ConstructionStyleAttachment
|
Attached |
|
CoolingType
|
Central Air Conditioning |
|
ExteriorFinish
|
Vinyl Siding, Brick |
|
FoundationType
|
Poured Concrete |
|
HalfBathTotal
|
1 |
|
HeatingFuel
|
Natural Gas |
|
HeatingType
|
Forced Air |
|
StoriesTotal
|
2 |
|
Type
|
Row / Townhouse |
|
UtilityWater
|
Municipal Water |
Parking
Land
|
Acreage
|
No |
|
Sewer
|
Sanitary Sewer |
Rooms
| Level |
Type |
Length |
Width |
Dimensions |
|
Second Level |
Primary Bedroom |
4.15 m |
5.15 m |
4.15 m x 5.15 m |
|
Second Level |
Bedroom 2 |
2.78 m |
3.23 m |
2.78 m x 3.23 m |
|
Second Level |
Bedroom 3 |
3.19 m |
3.04 m |
3.19 m x 3.04 m |
|
Second Level |
Bathroom |
2.89 m |
1.67 m |
2.89 m x 1.67 m |
|
Second Level |
Bathroom |
2.32 m |
1.5 m |
2.32 m x 1.5 m |
|
Lower Level |
Family Room |
5.32 m |
5.63 m |
5.32 m x 5.63 m |
|
Main Level |
Kitchen |
3.91 m |
2.86 m |
3.91 m x 2.86 m |
|
Main Level |
Living Room |
3.04 m |
5.14 m |
3.04 m x 5.14 m |
|
Main Level |
Dining Room |
2.92 m |
2.66 m |
2.92 m x 2.66 m |
https://www.realtor.ca/real-estate/27757951/319-establish-avenue-ottawa-1117-avalon-west




