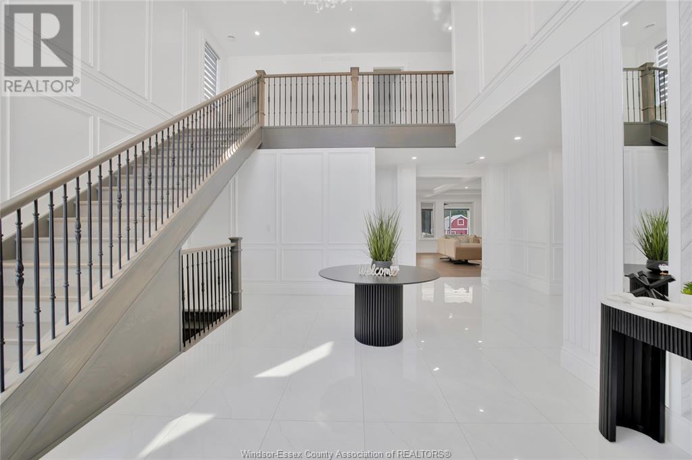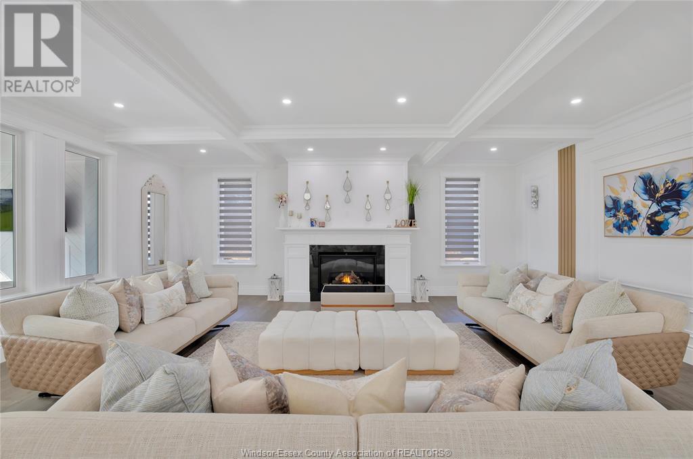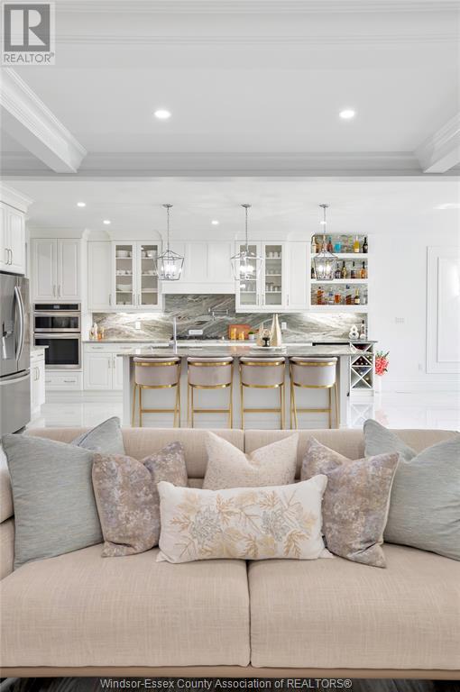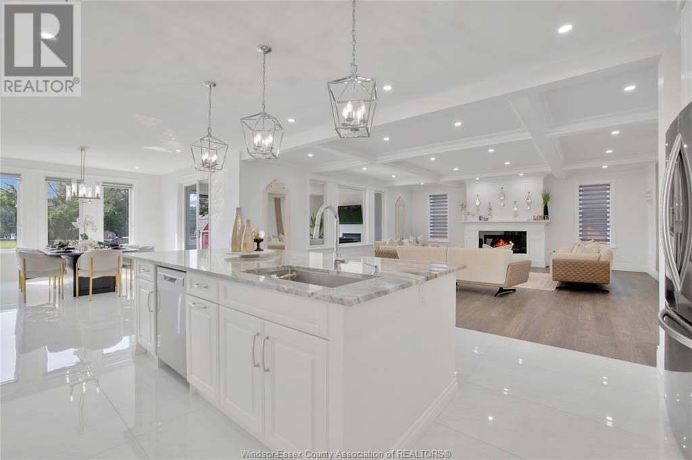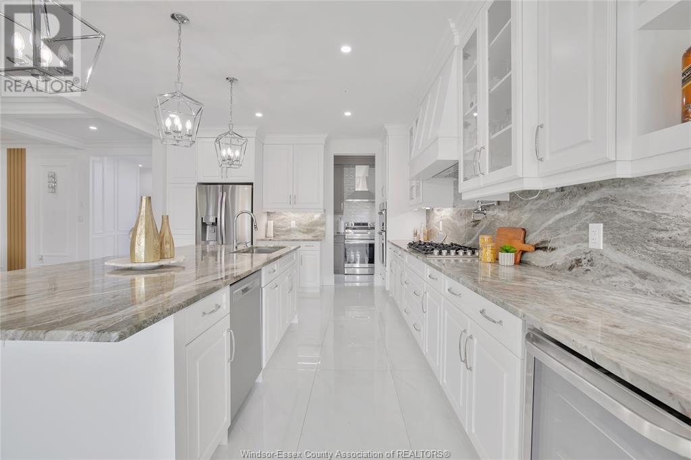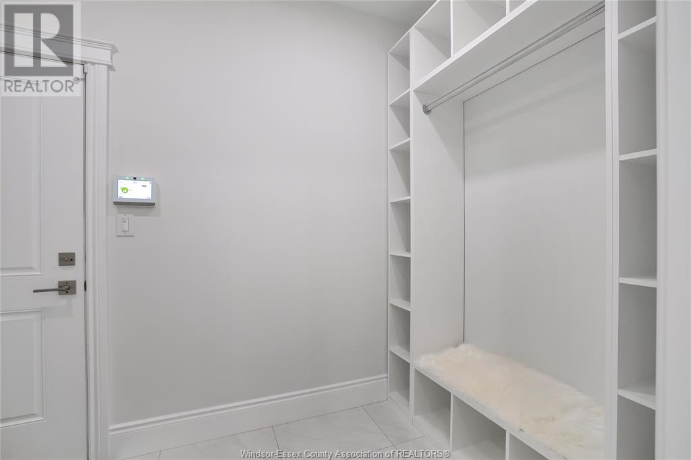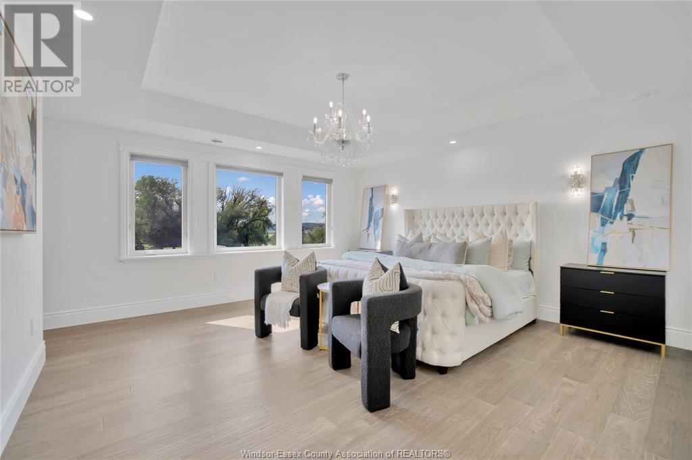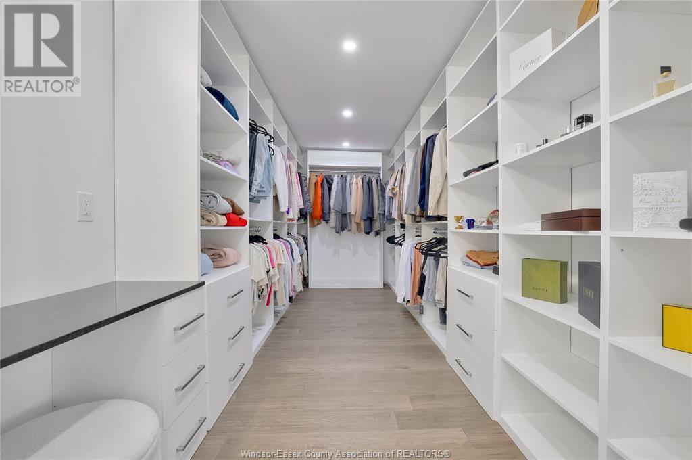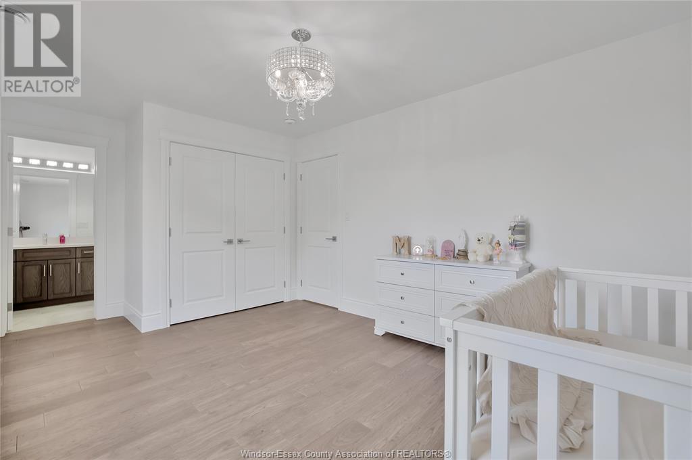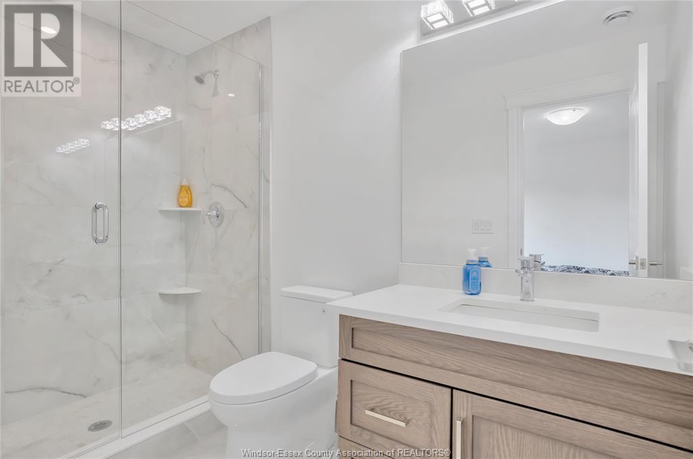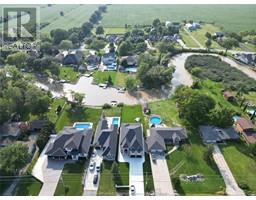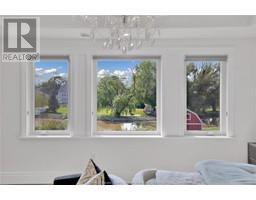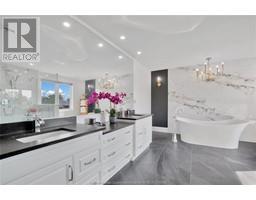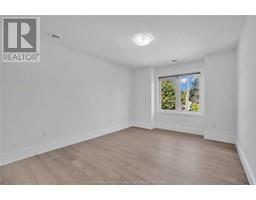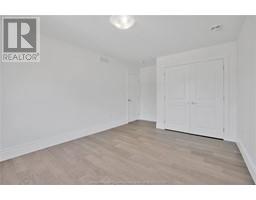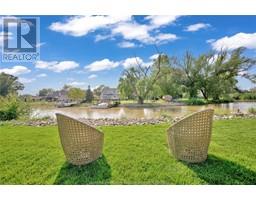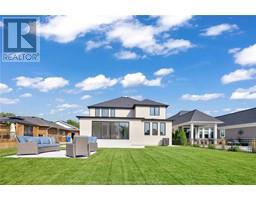$1,599,000
GORGEOUS 2023 BUILT PROPERTY BACKING ONTO PUCE RIVER WITH ABSOLUTELY LOVELY WATER VIEWS. HARD TO FIND A STUNNING NEW HOME WITH WATER AT THIS PRICE BUT HERE IT IS WITH FULL ACCESS TO THE RIVER AND ACCESS TO THE MAIN LAKE ST. CLAIR JUST MINUTES AWAY. SITUATED ON A DEEP RIVER LOT THIS HOME FEATURES 5 UPPER BEDROOMS, 3 WITH FULL ENSUITES, PLUS ONE FULL SHARED BATH! APPROX 3966 SF PLUS AN ADDITIONAL 415 SF OF FINISHED COVERED PORCH SPACE THAT IS FULLY HEATED AND AC AS PART OF YOUR HOME FOR A TOTAL OF 4381 SF. ABSOLUTELY FANTASTIC 2 STORY FOYER WITH GRAND STAIRCASE UPON ENTRY. GOURMET KITCHEN WITH CENTRE ISLAND AND SEATING FOR 4 WITH ALL MAJOR APPLIANCES INCLUDED, PLUS A WALK IN 2ND KITCHEN PANTRY! BREATHTAKING PRIMARY ENSUITE W RIVER VIEWS, HUGE WALK IN CLOSET AND WHAT AN ENSUITE WITH ACCENT WALL FEATURING FREE STANDING TUB, GLASS SHOWER AND HIS AND HERS VANITY. MAIN FLOOR OFFICE. 2ND FLOOR UPPER LAUNDRY. TRULY A MUST VIEW HOME! (id:47351)
Open House
This property has open houses!
12:30 pm
Ends at:2:30 pm
Property Details
| MLS® Number | 24022109 |
| Property Type | Single Family |
| Features | Finished Driveway, Front Driveway |
| WaterFrontType | Waterfront On River |
Building
| BathroomTotal | 5 |
| BedroomsAboveGround | 5 |
| BedroomsTotal | 5 |
| Appliances | Dishwasher, Dryer, Washer, Two Stoves |
| ConstructedDate | 2023 |
| ConstructionStyleAttachment | Detached |
| CoolingType | Central Air Conditioning |
| ExteriorFinish | Stone, Concrete/stucco |
| FireplaceFuel | Gas,gas |
| FireplacePresent | Yes |
| FireplaceType | Insert,insert |
| FlooringType | Ceramic/porcelain, Hardwood |
| FoundationType | Concrete |
| HalfBathTotal | 1 |
| HeatingFuel | Natural Gas |
| HeatingType | Forced Air, Heat Recovery Ventilation (hrv) |
| StoriesTotal | 2 |
| Type | House |
Parking
| Attached Garage | |
| Garage | |
| Inside Entry |
Land
| Acreage | No |
| LandscapeFeatures | Landscaped |
| SizeIrregular | 50xirreg |
| SizeTotalText | 50xirreg |
| ZoningDescription | Res |
Rooms
| Level | Type | Length | Width | Dimensions |
|---|---|---|---|---|
| Second Level | 4pc Bathroom | Measurements not available | ||
| Second Level | 3pc Ensuite Bath | Measurements not available | ||
| Second Level | 3pc Ensuite Bath | Measurements not available | ||
| Second Level | 5pc Ensuite Bath | Measurements not available | ||
| Second Level | Laundry Room | Measurements not available | ||
| Second Level | Bedroom | Measurements not available | ||
| Second Level | Bedroom | Measurements not available | ||
| Second Level | Bedroom | Measurements not available | ||
| Second Level | Bedroom | Measurements not available | ||
| Second Level | Primary Bedroom | Measurements not available | ||
| Lower Level | Storage | Measurements not available | ||
| Lower Level | Utility Room | Measurements not available | ||
| Main Level | 2pc Bathroom | Measurements not available | ||
| Main Level | Mud Room | Measurements not available | ||
| Main Level | Family Room/fireplace | Measurements not available | ||
| Main Level | Living Room/fireplace | Measurements not available | ||
| Main Level | Eating Area | Measurements not available | ||
| Main Level | Kitchen | Measurements not available | ||
| Main Level | Office | Measurements not available | ||
| Main Level | Foyer | Measurements not available |
https://www.realtor.ca/real-estate/27466349/319-east-puce-road-lakeshore




