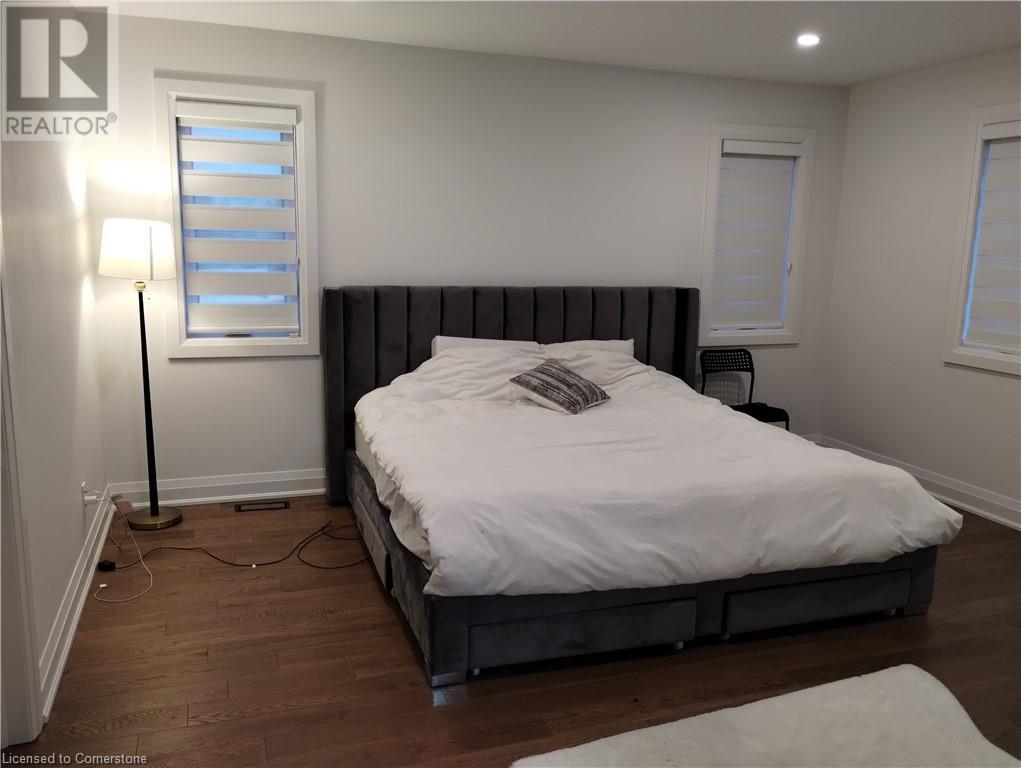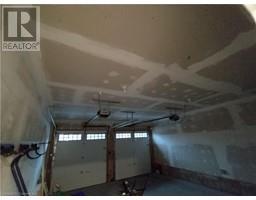4 Bedroom
4 Bathroom
2149 sqft
2 Level
Central Air Conditioning
Landscaped
$3,500 Monthly
Annual Rental/Ski Rental Opportunity in Meaford Harbourfront! Welcome to your dream home! This stunning, fully furnished 4-bedroom end-unit townhome, just one year old, with a 2-car garage is now available for annual or monthly rental. Nestled on a corner lot with a picturesque view of Georgian Bay waters, this home offers the perfect blend of comfort and style. Key Features: 4 Bedrooms (1 King, 3 Queens, 1 Single) 2 Sofa Beds Cozy Gas Fireplace in the Living Room View of Georgian Bay Wooden Deck in the Backyard Natural Stone in the Front Yard Equipped Kitchen Walking distance to Meaford Harbourfront Walking distance to the Beach This spaciously designed home boasts 9ft ceilings, a finished basement, and a thoughtful layout, ensuring a comfortable and stylish living experience. The prime location allows for easy access to the beach and a short stroll to the charming main street of Meaford Harbourfront. Ready to move in and fully furnished, this home is perfect for those seeking a blend of luxury and convenience. The basement has a separate entrance from the garage and may be used from time to time by the landlord. (id:47351)
Property Details
|
MLS® Number
|
40669422 |
|
Property Type
|
Single Family |
|
AmenitiesNearBy
|
Beach, Golf Nearby, Marina, Park, Place Of Worship, Playground, Public Transit, Schools, Shopping, Ski Area |
|
EquipmentType
|
Water Heater |
|
Features
|
Balcony |
|
ParkingSpaceTotal
|
6 |
|
RentalEquipmentType
|
Water Heater |
Building
|
BathroomTotal
|
4 |
|
BedroomsAboveGround
|
4 |
|
BedroomsTotal
|
4 |
|
Appliances
|
Dishwasher, Dryer, Microwave, Refrigerator, Stove, Washer, Microwave Built-in, Window Coverings |
|
ArchitecturalStyle
|
2 Level |
|
BasementDevelopment
|
Finished |
|
BasementType
|
Full (finished) |
|
ConstructedDate
|
2022 |
|
ConstructionStyleAttachment
|
Attached |
|
CoolingType
|
Central Air Conditioning |
|
ExteriorFinish
|
Brick |
|
FireProtection
|
Smoke Detectors, Alarm System, Security System |
|
HalfBathTotal
|
1 |
|
HeatingFuel
|
Natural Gas |
|
StoriesTotal
|
2 |
|
SizeInterior
|
2149 Sqft |
|
Type
|
Row / Townhouse |
|
UtilityWater
|
Municipal Water |
Parking
Land
|
Acreage
|
No |
|
LandAmenities
|
Beach, Golf Nearby, Marina, Park, Place Of Worship, Playground, Public Transit, Schools, Shopping, Ski Area |
|
LandscapeFeatures
|
Landscaped |
|
Sewer
|
Municipal Sewage System |
|
SizeFrontage
|
41 Ft |
|
SizeTotalText
|
Unknown |
|
ZoningDescription
|
R3 |
Rooms
| Level |
Type |
Length |
Width |
Dimensions |
|
Second Level |
Bedroom |
|
|
10'7'' x 10'0'' |
|
Second Level |
Bedroom |
|
|
9'10'' x 9'11'' |
|
Second Level |
3pc Bathroom |
|
|
Measurements not available |
|
Second Level |
Bedroom |
|
|
10'0'' x 10'7'' |
|
Second Level |
4pc Bathroom |
|
|
Measurements not available |
|
Second Level |
Primary Bedroom |
|
|
14'8'' x 13'1'' |
|
Basement |
3pc Bathroom |
|
|
Measurements not available |
|
Basement |
Games Room |
|
|
Measurements not available |
|
Main Level |
2pc Bathroom |
|
|
Measurements not available |
|
Main Level |
Great Room |
|
|
15'0'' x 13'0'' |
|
Main Level |
Kitchen |
|
|
11'0'' x 13'0'' |
|
Main Level |
Dining Room |
|
|
12'0'' x 15'9'' |
https://www.realtor.ca/real-estate/27589800/319-cook-street-meaford-municipality
































