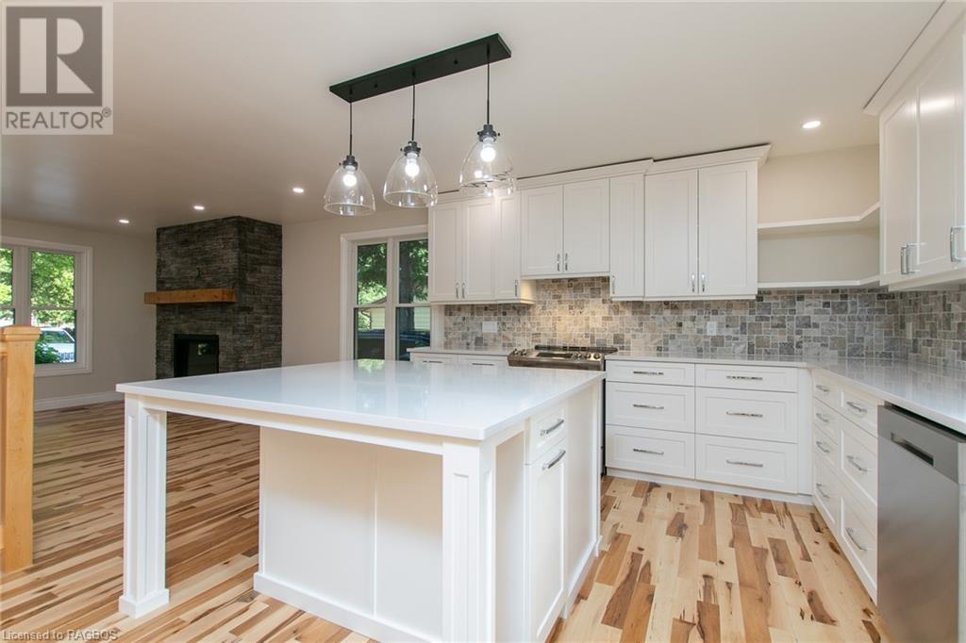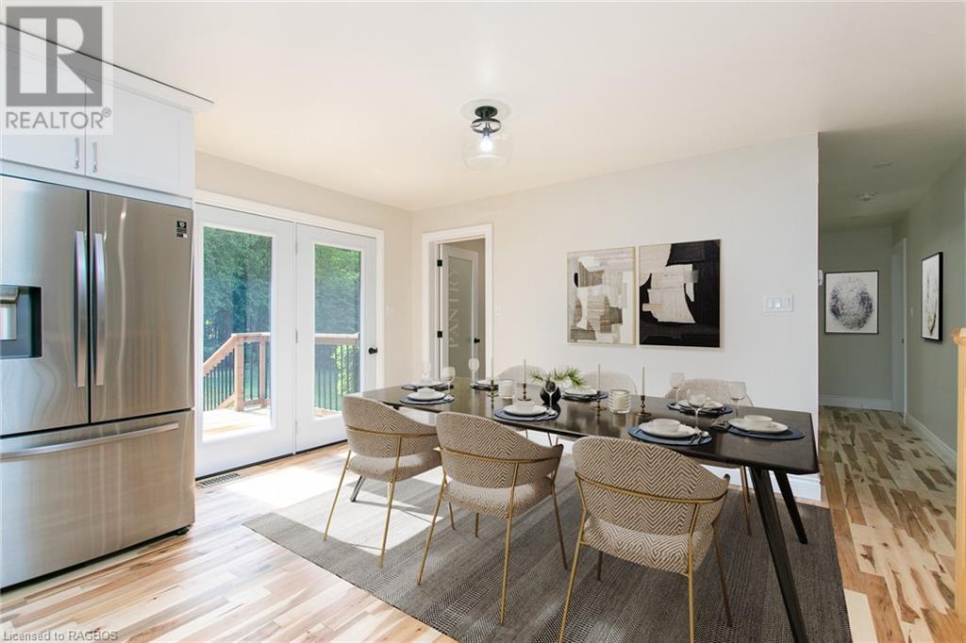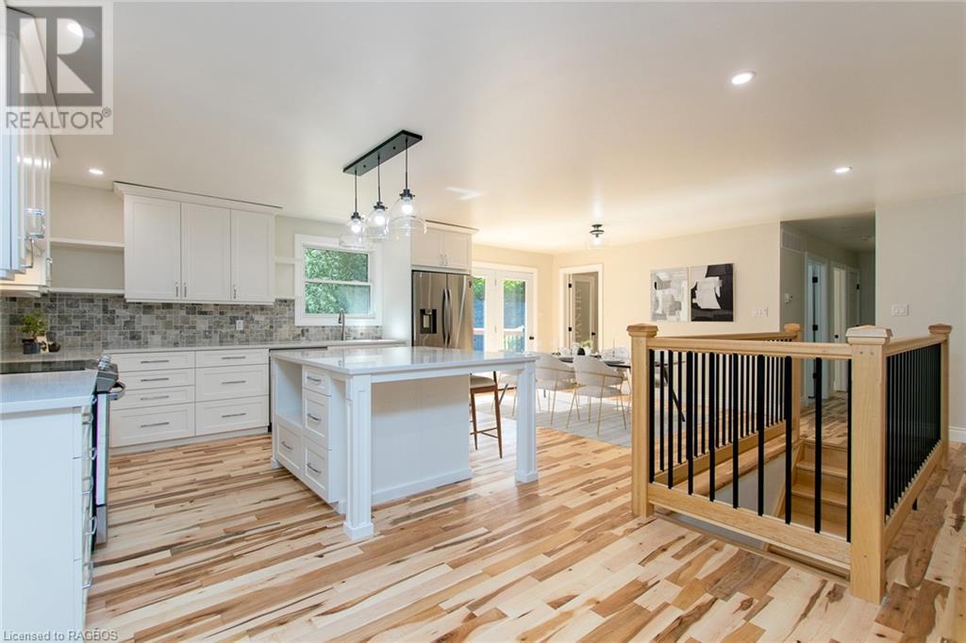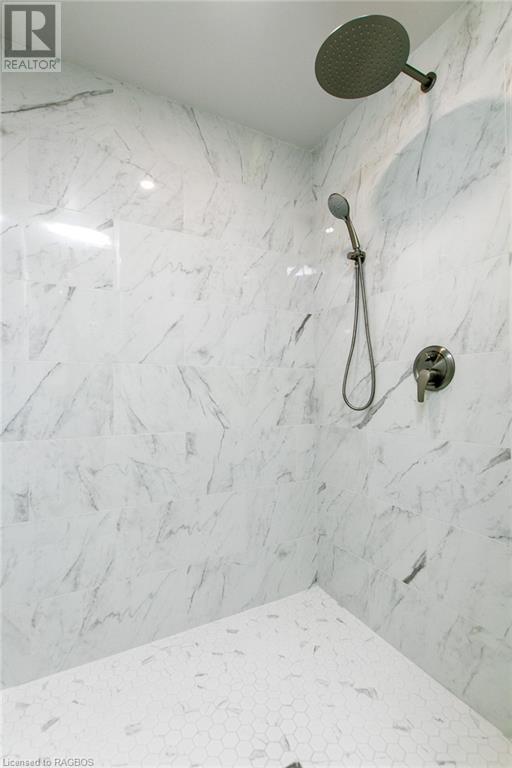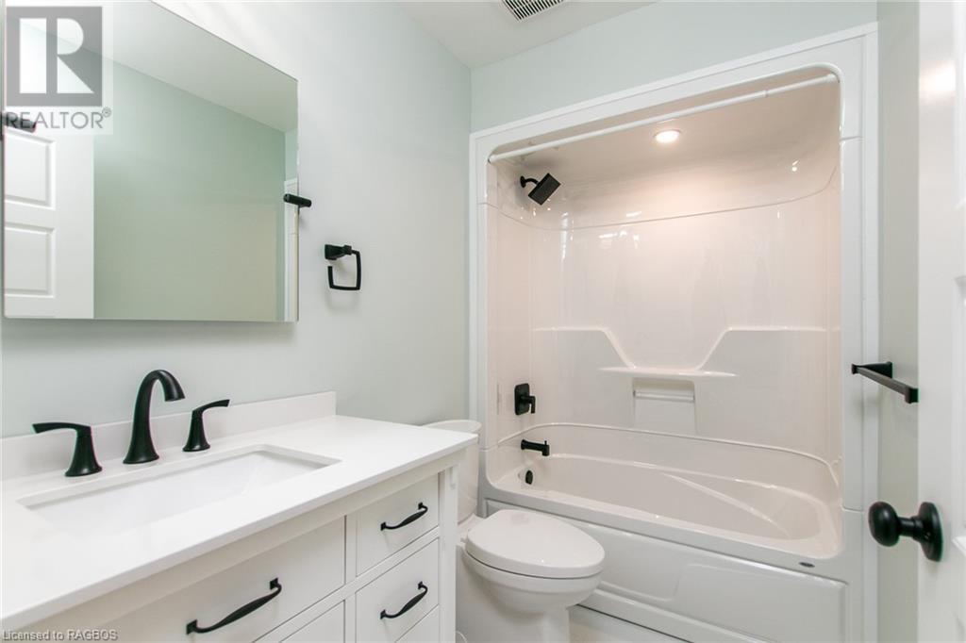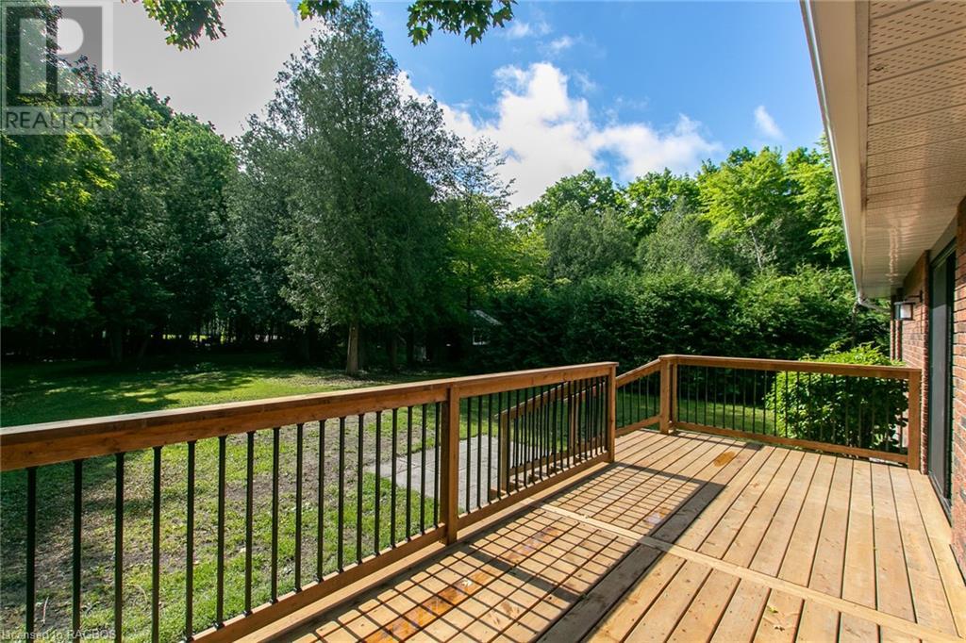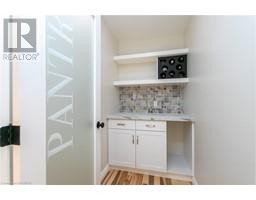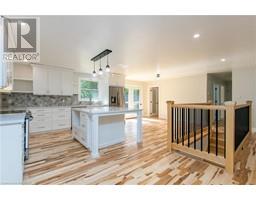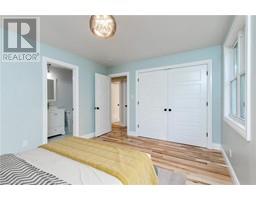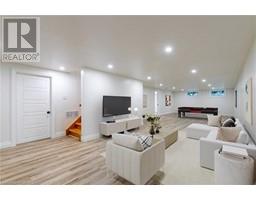3 Bedroom
2 Bathroom
2518 sqft
Bungalow
Central Air Conditioning
Forced Air
Landscaped
$865,000
This Sounds like a fantastic property! The spacious 2880 sq. ft bungalow, located on Grey Road 1 just outside of Owen Sound. Offers great proximity to both the Legacy Ridge Golf Course & Cobble Beach Gold Links, as well as the Georgian Bluffs boat launch. Its modern upgrades, including a new kitchen with stainless steel appliances, maple hardwood floors, and a walk in pantry, make it perfect for comfortable living. The main floor laundry is a convenient feature, and the large entertainment deck adds the the appeal, making it ideal for hosting or enjoying the outdoors. With a triple wide driveway and a private landscaped lot measuring 80 x 250 ft, there's ample space for parking and privacy. The municipal water supply is also a bonus for ease of living. Would you like more details about this property, or are you considering a visit? (id:47351)
Property Details
|
MLS® Number
|
40665612 |
|
Property Type
|
Single Family |
|
AmenitiesNearBy
|
Beach, Golf Nearby, Marina, Place Of Worship, Playground |
|
CommunityFeatures
|
School Bus |
|
Features
|
Country Residential, Sump Pump |
|
ParkingSpaceTotal
|
7 |
|
Structure
|
Greenhouse |
Building
|
BathroomTotal
|
2 |
|
BedroomsAboveGround
|
2 |
|
BedroomsBelowGround
|
1 |
|
BedroomsTotal
|
3 |
|
Appliances
|
Dishwasher, Dryer, Refrigerator, Stove, Washer |
|
ArchitecturalStyle
|
Bungalow |
|
BasementDevelopment
|
Finished |
|
BasementType
|
Full (finished) |
|
ConstructionStyleAttachment
|
Detached |
|
CoolingType
|
Central Air Conditioning |
|
ExteriorFinish
|
Brick |
|
HeatingFuel
|
Natural Gas |
|
HeatingType
|
Forced Air |
|
StoriesTotal
|
1 |
|
SizeInterior
|
2518 Sqft |
|
Type
|
House |
|
UtilityWater
|
Municipal Water |
Parking
Land
|
AccessType
|
Water Access |
|
Acreage
|
No |
|
LandAmenities
|
Beach, Golf Nearby, Marina, Place Of Worship, Playground |
|
LandscapeFeatures
|
Landscaped |
|
Sewer
|
Septic System |
|
SizeDepth
|
250 Ft |
|
SizeFrontage
|
80 Ft |
|
SizeTotalText
|
Under 1/2 Acre |
|
ZoningDescription
|
Ru |
Rooms
| Level |
Type |
Length |
Width |
Dimensions |
|
Lower Level |
Utility Room |
|
|
28'8'' x 13' |
|
Lower Level |
Bedroom |
|
|
14'1'' x 12'11'' |
|
Lower Level |
Family Room |
|
|
43'6'' x 15'5'' |
|
Main Level |
Bedroom |
|
|
14'4'' x 10'3'' |
|
Main Level |
Full Bathroom |
|
|
13'9'' x 4'10'' |
|
Main Level |
Primary Bedroom |
|
|
13'11'' x 10'11'' |
|
Main Level |
Laundry Room |
|
|
6'10'' x 6'11'' |
|
Main Level |
4pc Bathroom |
|
|
4'11'' x 8'3'' |
|
Main Level |
Mud Room |
|
|
5' x 4'8'' |
|
Main Level |
Living Room |
|
|
23'2'' x 15'10'' |
|
Main Level |
Pantry |
|
|
6'10'' x 4'2'' |
|
Main Level |
Kitchen/dining Room |
|
|
23'2'' x 13'4'' |
https://www.realtor.ca/real-estate/27553461/318743-grey-road-1-road-georgian-bluffs





