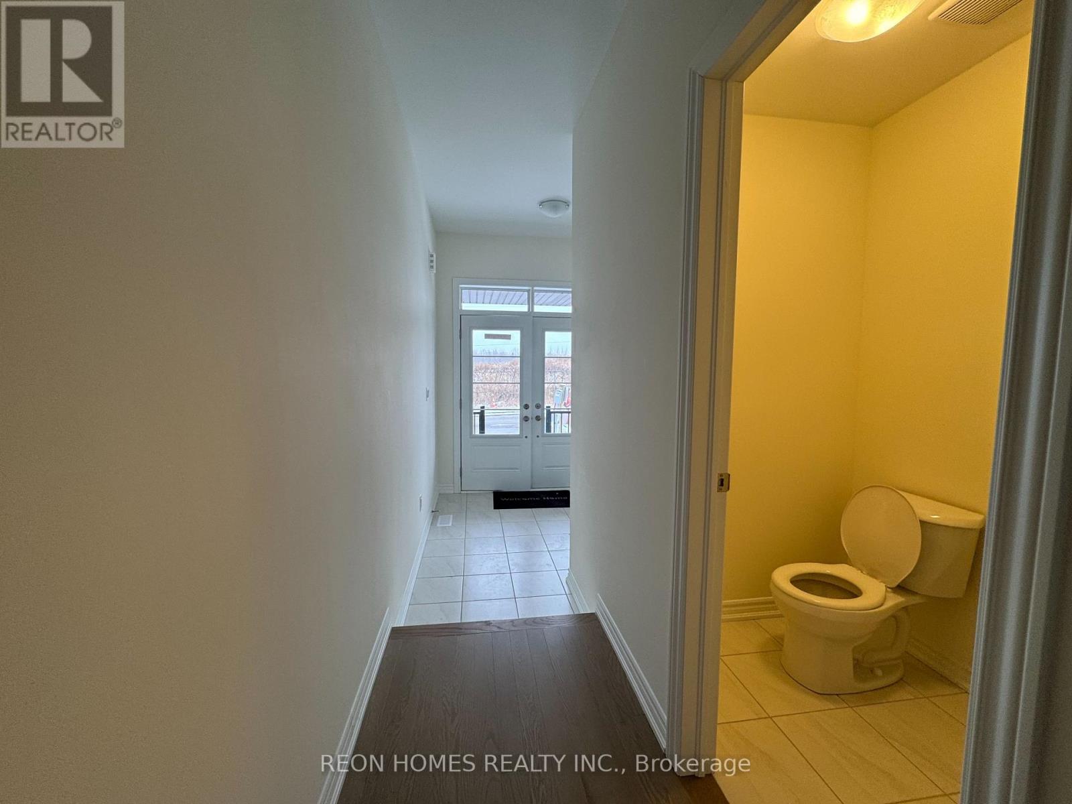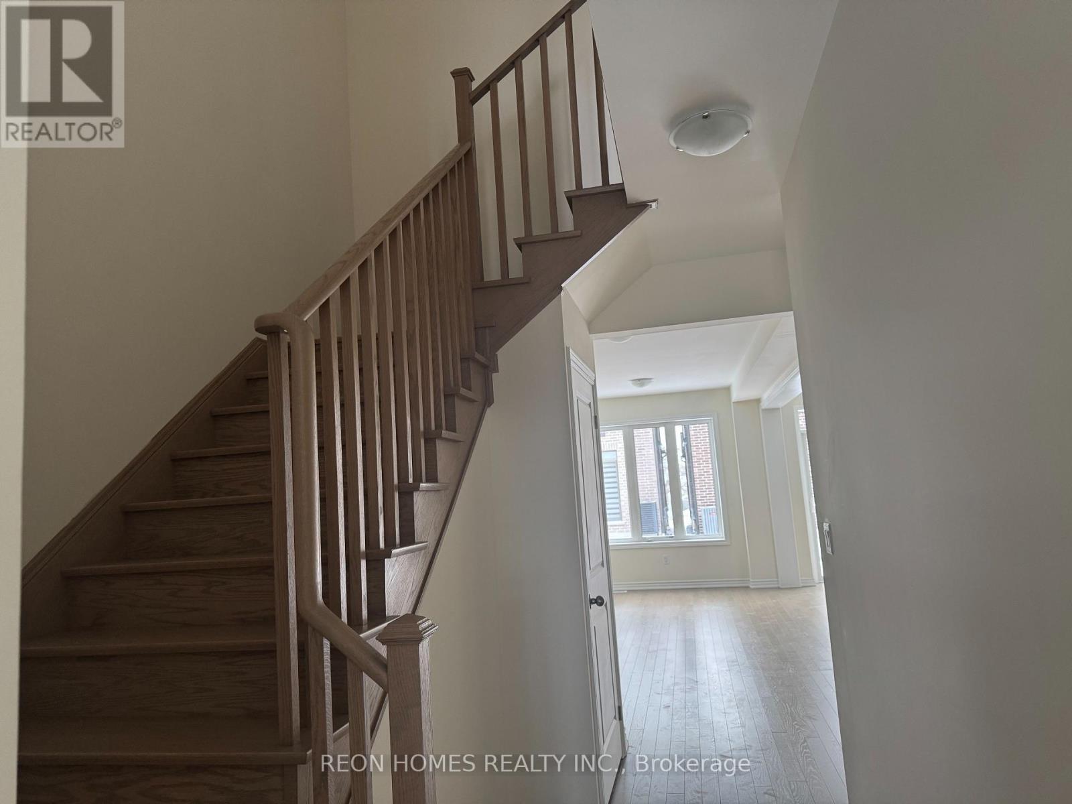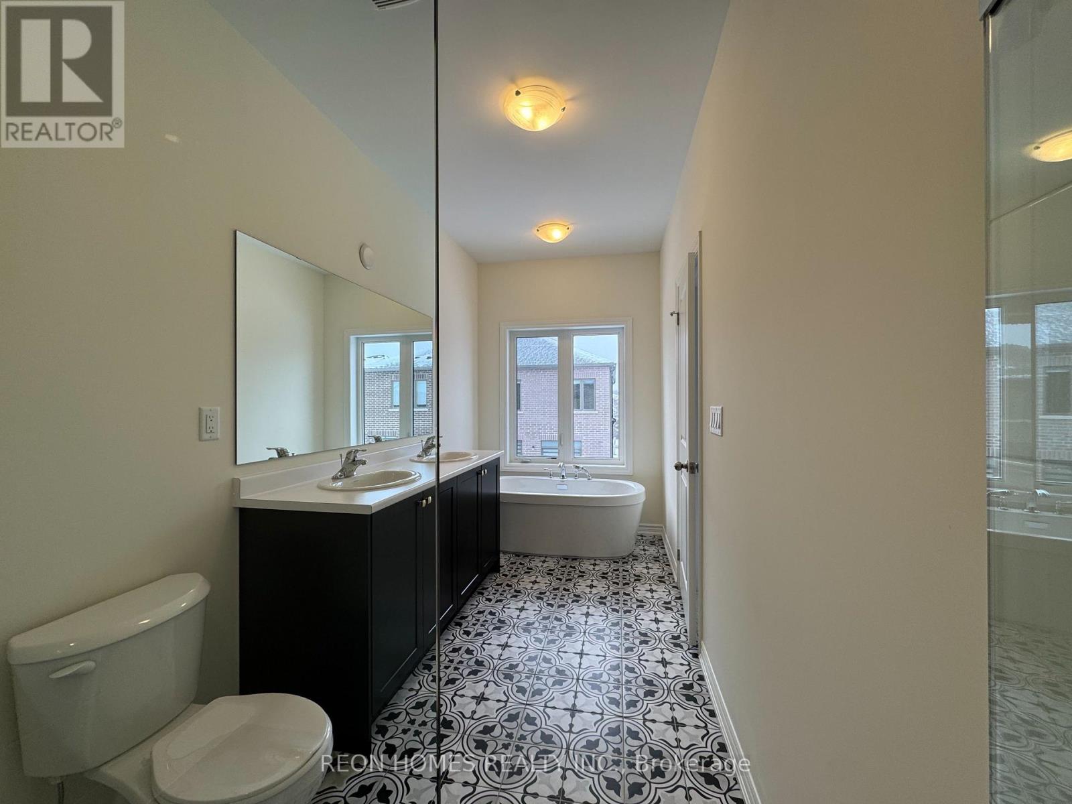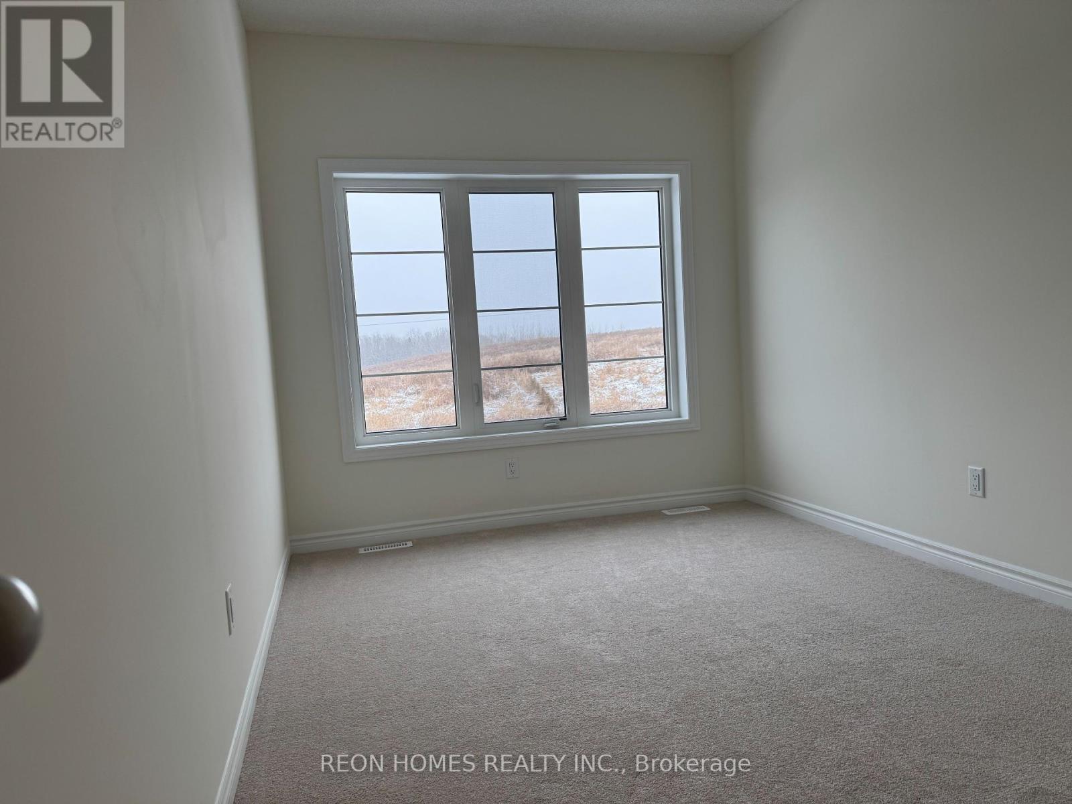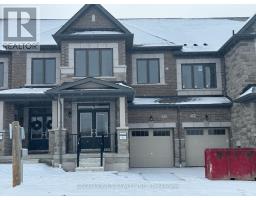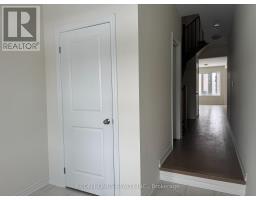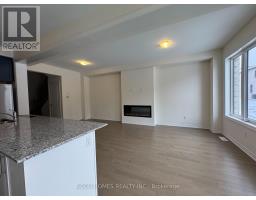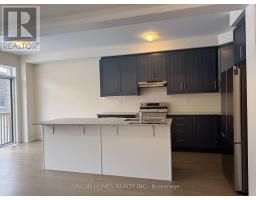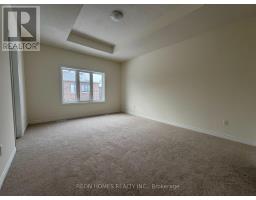3 Bedroom
3 Bathroom
Fireplace
Central Air Conditioning
Forced Air
$3,100 Monthly
This bright and modern townhouse in a newer community offers 3 bedrooms, 3 bathrooms, and a well-designed layout. The main floor features hardwood floors, an upgraded kitchen with quartz countertops & Stainless steel appliances and an open-concept living and dining area with an electric fireplace. The oversized master bedroom includes a 6-piece ensuite and walk-in closet. Located near Highway 401, Highway 407, Go Train, shopping, banks, and parks, this home offers both comfort and convenience. **** EXTRAS **** Central Air Conditioning & Parking (id:47351)
Property Details
|
MLS® Number
|
E11902481 |
|
Property Type
|
Single Family |
|
Community Name
|
Rural Pickering |
|
ParkingSpaceTotal
|
2 |
Building
|
BathroomTotal
|
3 |
|
BedroomsAboveGround
|
3 |
|
BedroomsTotal
|
3 |
|
Amenities
|
Fireplace(s) |
|
Appliances
|
Dishwasher, Dryer, Refrigerator, Stove, Washer, Window Coverings |
|
BasementType
|
Full |
|
ConstructionStyleAttachment
|
Attached |
|
CoolingType
|
Central Air Conditioning |
|
ExteriorFinish
|
Brick |
|
FireplacePresent
|
Yes |
|
FlooringType
|
Hardwood, Ceramic, Carpeted |
|
FoundationType
|
Concrete |
|
HalfBathTotal
|
1 |
|
HeatingFuel
|
Natural Gas |
|
HeatingType
|
Forced Air |
|
StoriesTotal
|
2 |
|
Type
|
Row / Townhouse |
|
UtilityWater
|
Municipal Water |
Parking
Land
|
Acreage
|
No |
|
Sewer
|
Sanitary Sewer |
Rooms
| Level |
Type |
Length |
Width |
Dimensions |
|
Second Level |
Primary Bedroom |
3.81 m |
4.88 m |
3.81 m x 4.88 m |
|
Second Level |
Bedroom 2 |
2.8 m |
2.88 m |
2.8 m x 2.88 m |
|
Second Level |
Bedroom 3 |
2.9 m |
3.65 m |
2.9 m x 3.65 m |
|
Main Level |
Living Room |
3.05 m |
6.4 m |
3.05 m x 6.4 m |
|
Main Level |
Dining Room |
3.05 m |
6.4 m |
3.05 m x 6.4 m |
|
Main Level |
Kitchen |
2.74 m |
2.74 m |
2.74 m x 2.74 m |
|
Main Level |
Eating Area |
2.74 m |
3.66 m |
2.74 m x 3.66 m |
https://www.realtor.ca/real-estate/27757328/3182-sideline-16-pickering-rural-pickering


