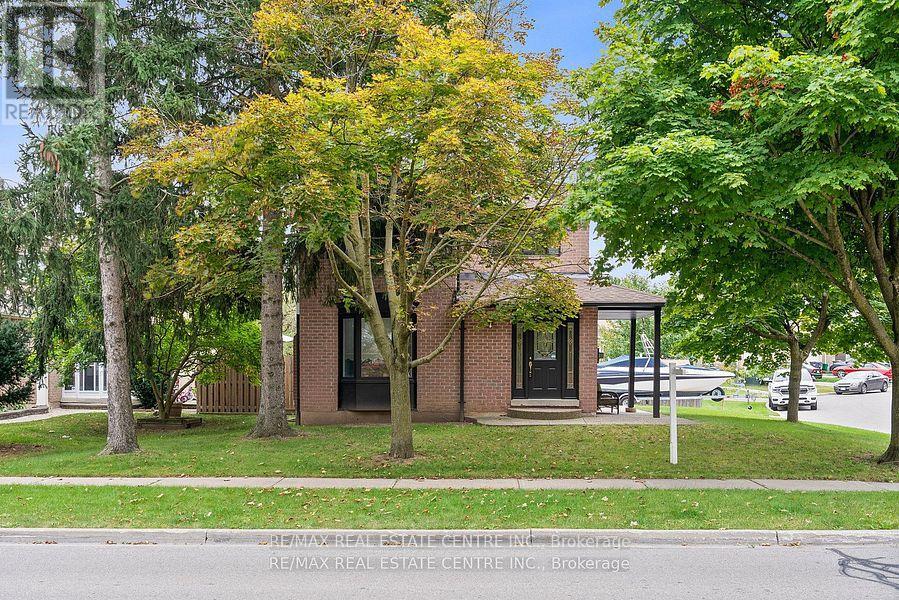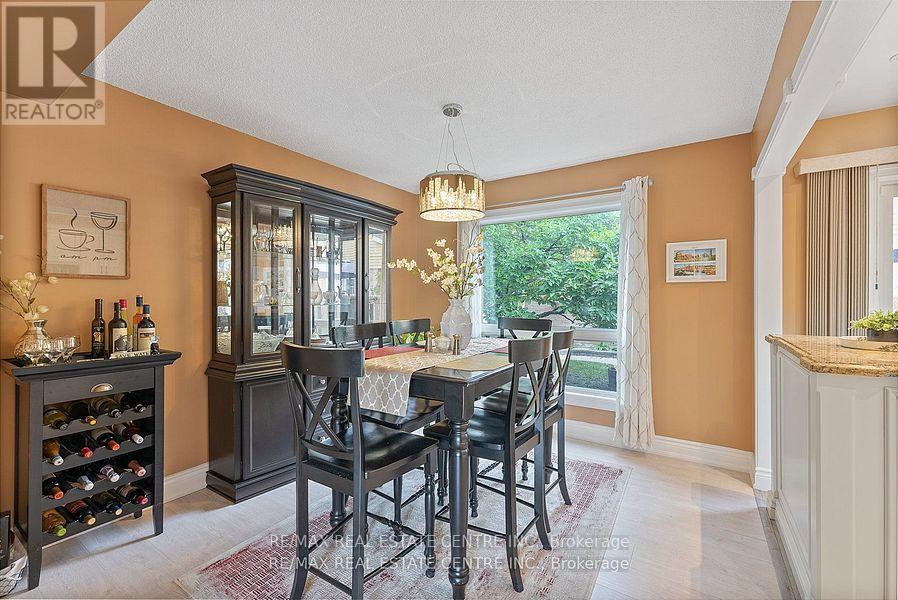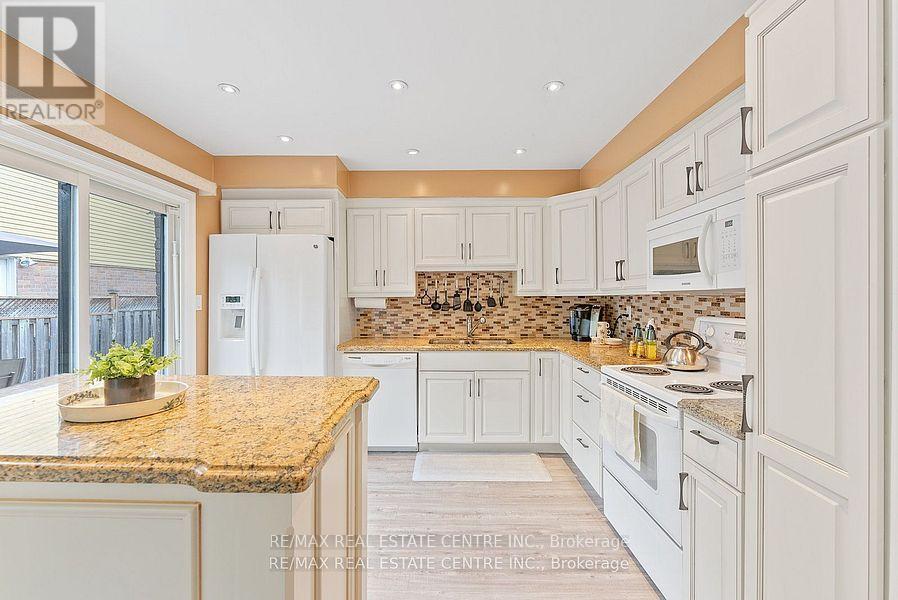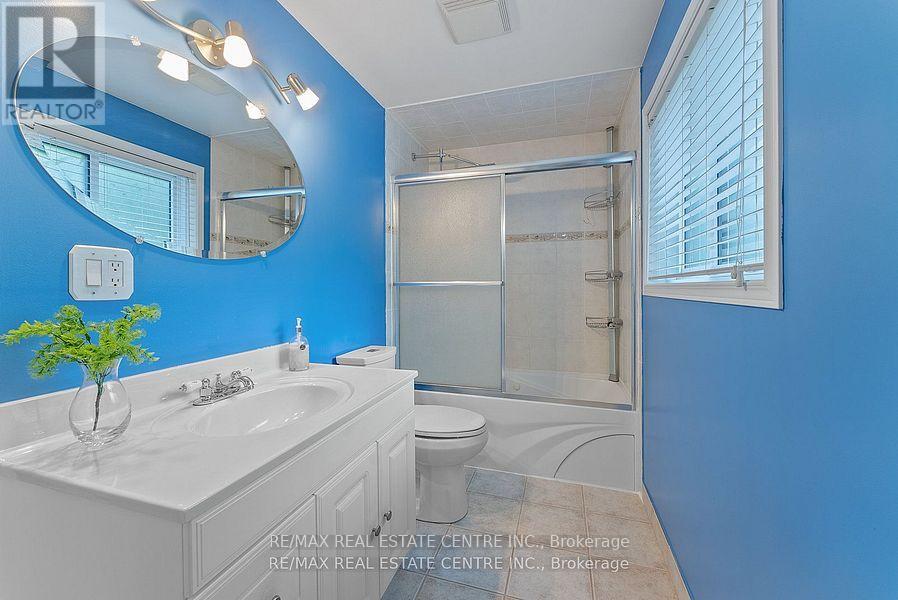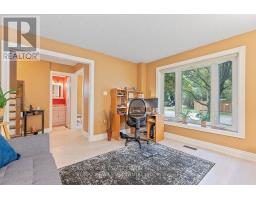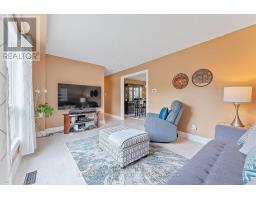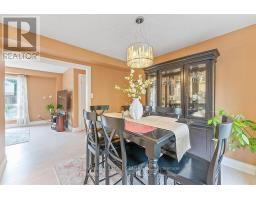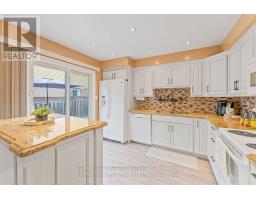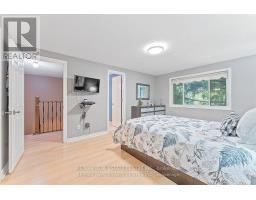$999,999
Welcome To This Meticulously Maintained Detached Home On Huge Corner Lot , Lovingly Cared For And Upgraded By The Same Family Since 1999. This Spacious 2-storey Residence Offers A Blend Of Comfort and Functionality, Featuring A Modern Eat-in Kitchen With A Walkout To The Patio, A Cozy Family Room With A Large Window, And A Formal Dining Room For Entertaining. The Second Floor Hosts Three Generously Sized Bedrooms, Including A Primary Suite With A 2-piece Ensuite And Walk-in Closet, Along With Direct Access To A 4-piece Semi-ensuite. Located In The Sought-after Meadowvale Community, This Home Provides Easy Access To Schools, Parks, Shopping, And Cozy Family Room With A Large Window, And A Formal Dining Room For Entertaining. The Second Major Highways, Making It An Ideal Choice For Those Seeking Convenience And A Well-established Neighborhood. (id:47351)
Open House
This property has open houses!
2:00 pm
Ends at:4:00 pm
2:00 pm
Ends at:4:00 pm
Property Details
| MLS® Number | W10412186 |
| Property Type | Single Family |
| Community Name | Meadowvale |
| Features | Carpet Free |
| ParkingSpaceTotal | 6 |
Building
| BathroomTotal | 3 |
| BedroomsAboveGround | 3 |
| BedroomsTotal | 3 |
| Appliances | Garage Door Opener Remote(s), Water Heater, Water Purifier, Dishwasher, Dryer, Microwave, Refrigerator, Stove, Washer |
| BasementDevelopment | Unfinished |
| BasementType | N/a (unfinished) |
| ConstructionStyleAttachment | Detached |
| CoolingType | Central Air Conditioning |
| ExteriorFinish | Aluminum Siding, Brick |
| FireplacePresent | Yes |
| FlooringType | Vinyl, Laminate |
| FoundationType | Concrete |
| HalfBathTotal | 2 |
| HeatingFuel | Natural Gas |
| HeatingType | Forced Air |
| StoriesTotal | 2 |
| Type | House |
| UtilityWater | Municipal Water |
Parking
| Attached Garage |
Land
| Acreage | No |
| Sewer | Sanitary Sewer |
| SizeDepth | 111 Ft ,8 In |
| SizeFrontage | 56 Ft ,10 In |
| SizeIrregular | 56.84 X 111.67 Ft |
| SizeTotalText | 56.84 X 111.67 Ft |
Rooms
| Level | Type | Length | Width | Dimensions |
|---|---|---|---|---|
| Second Level | Primary Bedroom | 4.78 m | 3.51 m | 4.78 m x 3.51 m |
| Second Level | Bedroom 2 | 4.15 m | 3.28 m | 4.15 m x 3.28 m |
| Second Level | Bedroom 3 | 3.54 m | 3.35 m | 3.54 m x 3.35 m |
| Main Level | Living Room | 4.58 m | 3.3 m | 4.58 m x 3.3 m |
| Main Level | Dining Room | 3.4 m | 2.97 m | 3.4 m x 2.97 m |
| Main Level | Kitchen | 3.35 m | 3 m | 3.35 m x 3 m |
| Main Level | Family Room | 4 m | 3.33 m | 4 m x 3.33 m |
https://www.realtor.ca/real-estate/27627457/3175-patrick-crescent-mississauga-meadowvale-meadowvale


