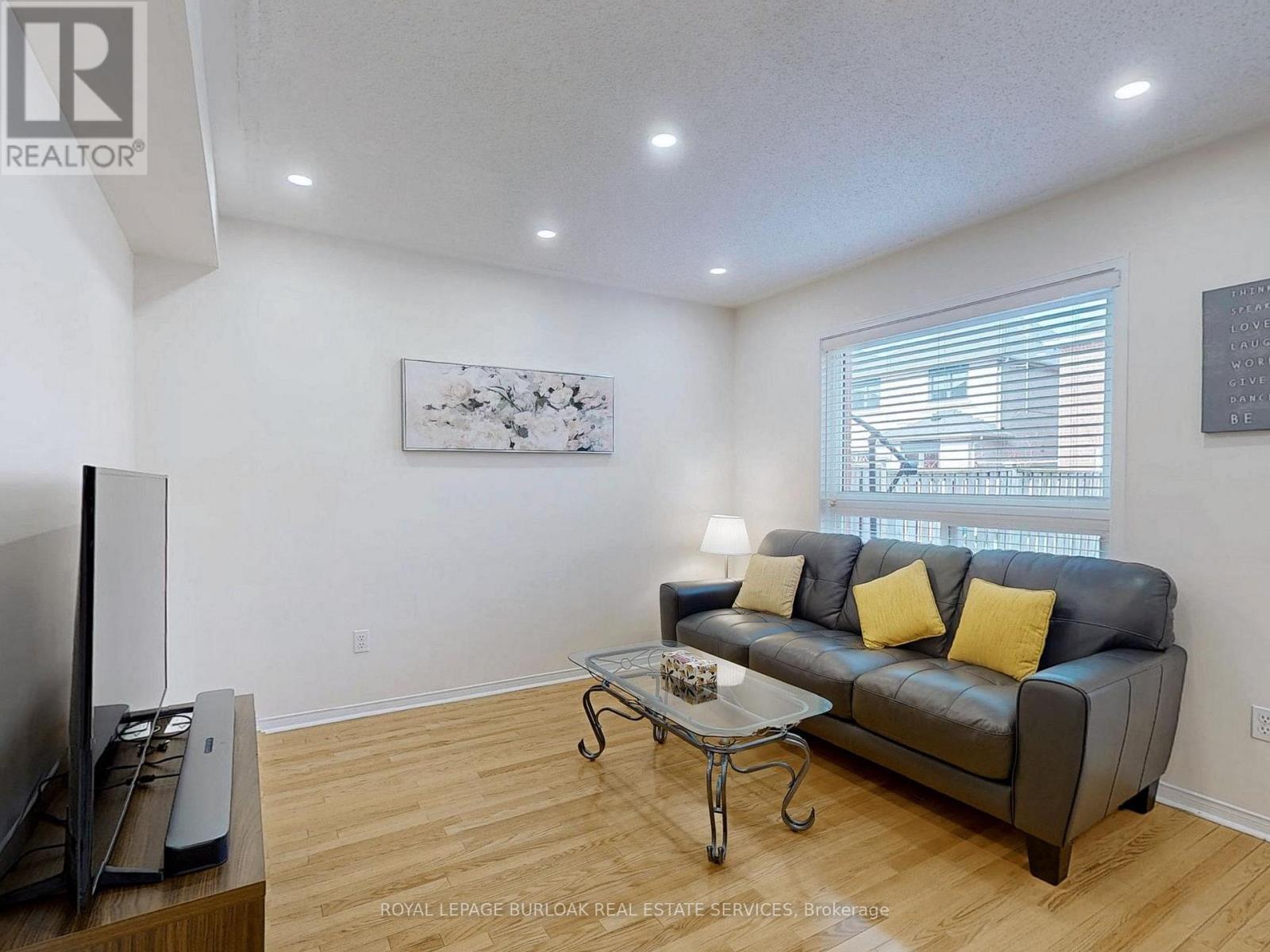4 Bedroom
4 Bathroom
1,100 - 1,500 ft2
Central Air Conditioning
Forced Air
$998,000
Well-maintained 3+1 Bed, 3+1 Bath Semi-detached Home in Desirable Churchill Meadows Neighborhood, Linked by Garage Only. Upgraded Eat-in Kitchen With Quartz Countertops and Backsplash. New Fridge, Stove, Dishwasher and Hood (2024). Master Bedroom has Walk-in Closet &5 Pcs Ensuite. Cozy Family Room Above Grade. Finished Basement With Separate Entrance Offers 1Bedroom, Recreation Room & 3 pcs Bathroom. No Carpet Through the House. Central VAC Rough-in. Private Fenced Backyard. Parks 3 Cars. Minutes to Shopping, Parks, Schools, Worship Places, Credit Valley Hospital, Highway 403 & 407, Go Station & Costco. A Must-See Property. (id:47351)
Property Details
|
MLS® Number
|
W12072248 |
|
Property Type
|
Single Family |
|
Community Name
|
Churchill Meadows |
|
Equipment Type
|
Water Heater |
|
Features
|
Carpet Free |
|
Parking Space Total
|
3 |
|
Rental Equipment Type
|
Water Heater |
Building
|
Bathroom Total
|
4 |
|
Bedrooms Above Ground
|
3 |
|
Bedrooms Below Ground
|
1 |
|
Bedrooms Total
|
4 |
|
Age
|
16 To 30 Years |
|
Appliances
|
Water Heater, Water Meter, Dishwasher, Dryer, Stove, Washer, Window Coverings, Two Refrigerators |
|
Basement Development
|
Finished |
|
Basement Features
|
Separate Entrance |
|
Basement Type
|
N/a (finished) |
|
Construction Style Attachment
|
Link |
|
Cooling Type
|
Central Air Conditioning |
|
Exterior Finish
|
Brick |
|
Flooring Type
|
Hardwood, Laminate |
|
Foundation Type
|
Concrete |
|
Half Bath Total
|
1 |
|
Heating Fuel
|
Natural Gas |
|
Heating Type
|
Forced Air |
|
Stories Total
|
2 |
|
Size Interior
|
1,100 - 1,500 Ft2 |
|
Type
|
House |
|
Utility Water
|
Municipal Water |
Parking
Land
|
Acreage
|
No |
|
Sewer
|
Sanitary Sewer |
|
Size Depth
|
85 Ft ,3 In |
|
Size Frontage
|
28 Ft ,6 In |
|
Size Irregular
|
28.5 X 85.3 Ft |
|
Size Total Text
|
28.5 X 85.3 Ft |
Rooms
| Level |
Type |
Length |
Width |
Dimensions |
|
Second Level |
Bathroom |
2.45 m |
1.55 m |
2.45 m x 1.55 m |
|
Second Level |
Primary Bedroom |
4.01 m |
3.99 m |
4.01 m x 3.99 m |
|
Second Level |
Bedroom 2 |
3.51 m |
3.35 m |
3.51 m x 3.35 m |
|
Second Level |
Bedroom 3 |
2.64 m |
3.35 m |
2.64 m x 3.35 m |
|
Second Level |
Bathroom |
2.47 m |
3.07 m |
2.47 m x 3.07 m |
|
Basement |
Bedroom 4 |
2.75 m |
2.95 m |
2.75 m x 2.95 m |
|
Basement |
Recreational, Games Room |
4.34 m |
3.07 m |
4.34 m x 3.07 m |
|
Basement |
Bathroom |
1.19 m |
2.46 m |
1.19 m x 2.46 m |
|
Main Level |
Living Room |
2.51 m |
4.42 m |
2.51 m x 4.42 m |
|
Main Level |
Dining Room |
2.51 m |
4.42 m |
2.51 m x 4.42 m |
|
Main Level |
Family Room |
3.56 m |
3.3 m |
3.56 m x 3.3 m |
|
Main Level |
Kitchen |
2.69 m |
2.87 m |
2.69 m x 2.87 m |
|
Main Level |
Eating Area |
3 m |
2.39 m |
3 m x 2.39 m |
Utilities
https://www.realtor.ca/real-estate/28143615/3173-eclipse-avenue-mississauga-churchill-meadows-churchill-meadows












































































