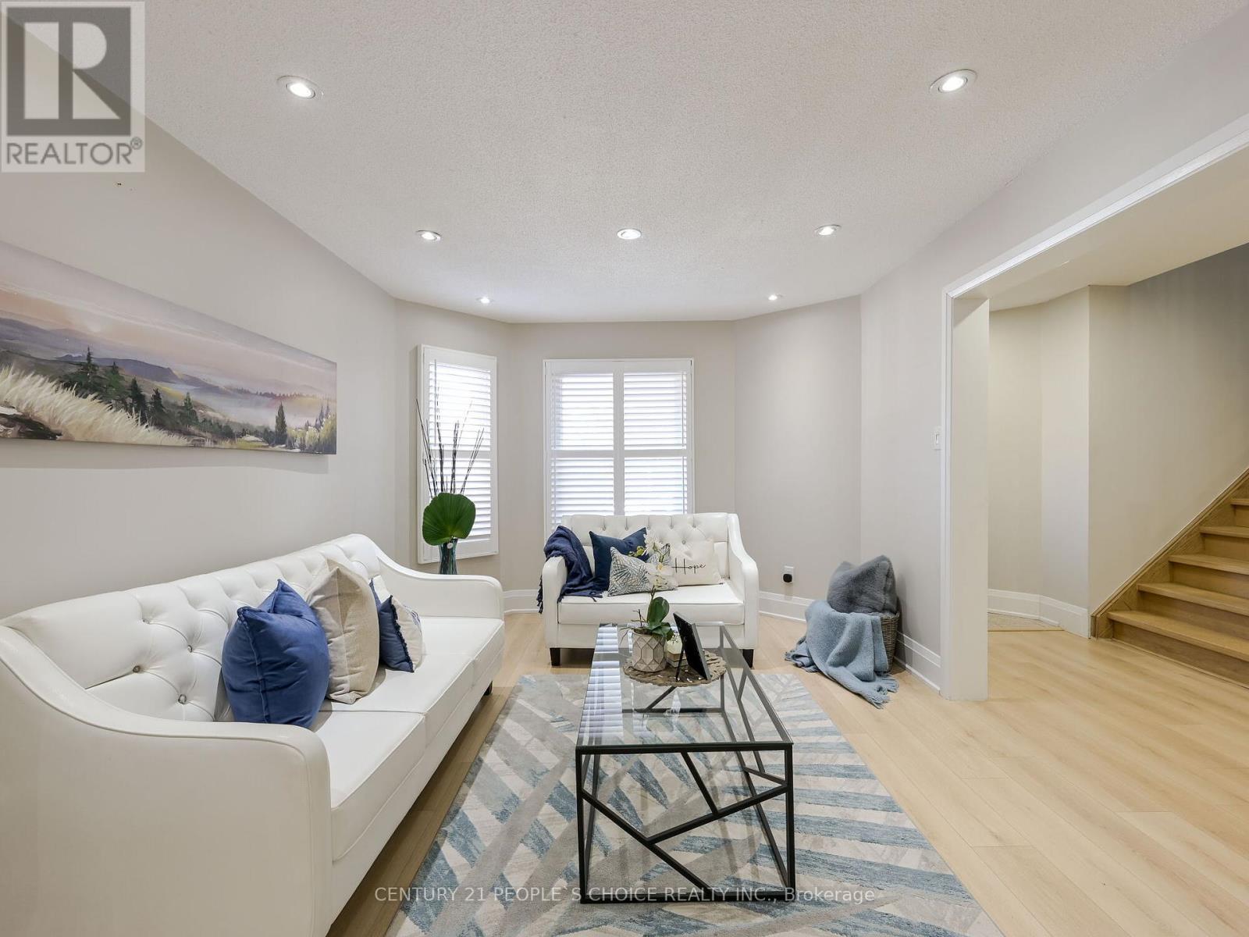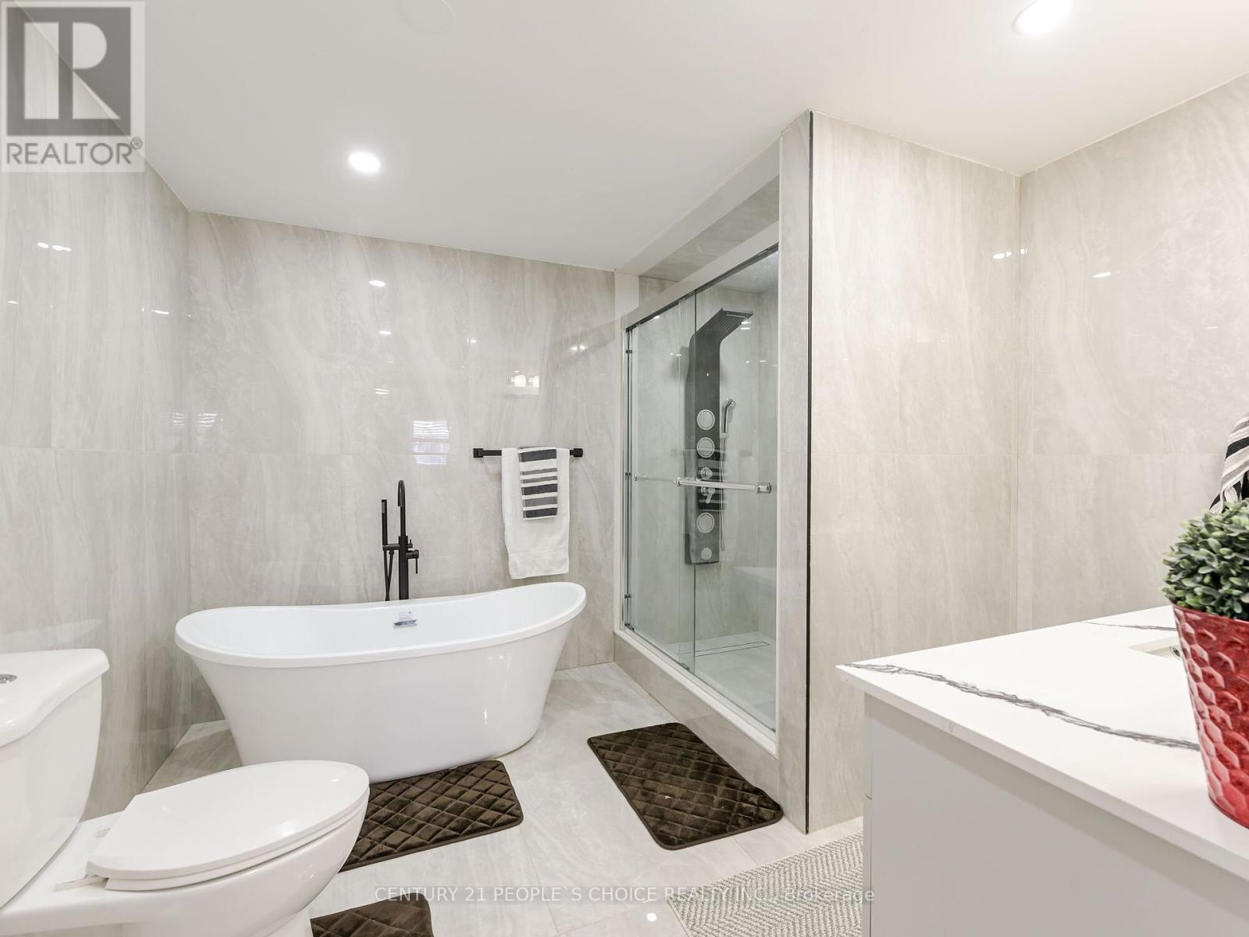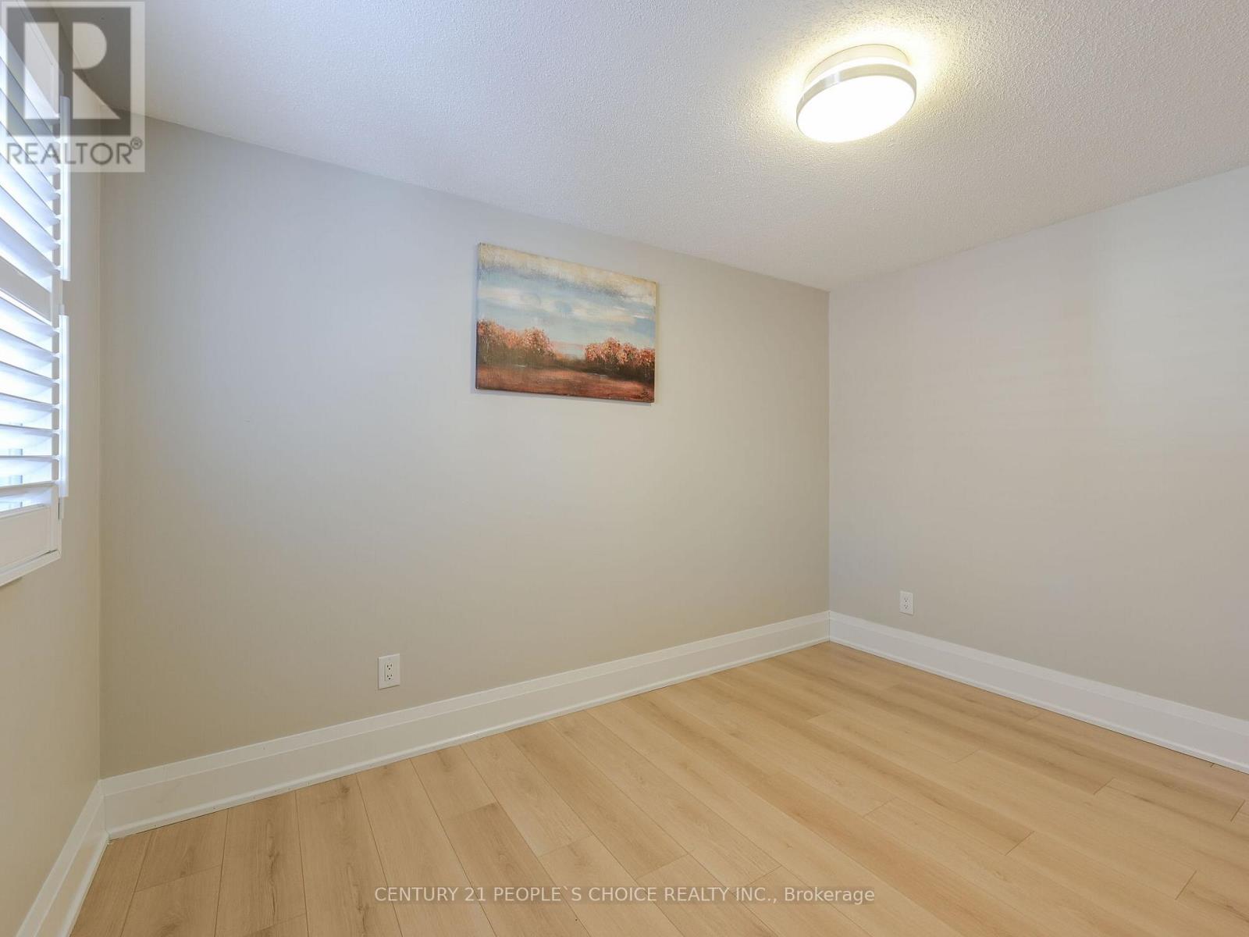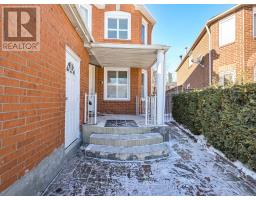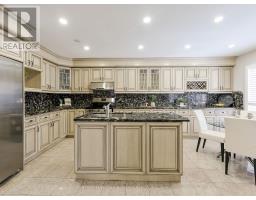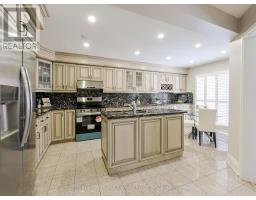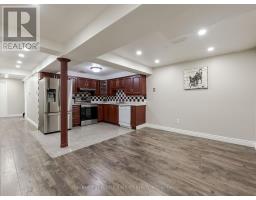7 Bedroom
4 Bathroom
Fireplace
Central Air Conditioning
Forced Air
$1,599,900
Immaculate Detached ((4 Bdrm + 4 W/R)) ((3 Bdrm Finished Bsmt w/ Rental potential $2200)) Year old Engineered Wood Floor Living, Dining, Family & 2nd Level// New Pot lights -out Main + 2nd Level// Neutral Paint thru-out Main + 2nd Level// Spacious Sun-Filled Family Room W/Fireplace// 200 AMP Electric Panel// Large Eat-in Kitchen with Granite Floor + Granite Counter Top + Solid Wood Maple Cabinetry + Large Pantry + Centre Island + Backsplash + Stainless Steel Appliances + W/O to Stoned yard// New staircase w/ New steps & Iron Pickets// Bdrm Closet Redone// All 2nd Level Bdrm Doors & Knobs Changed// All Electrical Switches are changed// Master W/R + Powder Room Fully Redone Renovated// Master Bdrm W/ 5 Pcs En-suite +W/I Closet // All good size Bdrms// Stoned Driveway// HWT Owned// Fenced Yard// Main Floor Laundry// Walking Distance To Square One Shopping Centre, Close to Bank, Groceries, Park, Close To All major Hwy QEW/403/401. **** EXTRAS **** S/S Fridge, S/S Stove, S/S B/I Dishwasher, Washer & Dryer// Bsmt: S/S Fridge, S/S Stove, Dishwasher// CAC, HWT, All Elf, All Info, Msmt + Tax Provided by Seller Deemed to be Correct, but Buyer Verify All (id:47351)
Property Details
|
MLS® Number
|
W11935033 |
|
Property Type
|
Single Family |
|
Community Name
|
Fairview |
|
Amenities Near By
|
Park, Public Transit, Schools |
|
Features
|
Carpet Free |
|
Parking Space Total
|
5 |
Building
|
Bathroom Total
|
4 |
|
Bedrooms Above Ground
|
4 |
|
Bedrooms Below Ground
|
3 |
|
Bedrooms Total
|
7 |
|
Amenities
|
Fireplace(s) |
|
Basement Development
|
Finished |
|
Basement Features
|
Separate Entrance |
|
Basement Type
|
N/a (finished) |
|
Construction Style Attachment
|
Detached |
|
Cooling Type
|
Central Air Conditioning |
|
Exterior Finish
|
Brick |
|
Fireplace Present
|
Yes |
|
Flooring Type
|
Hardwood, Laminate |
|
Foundation Type
|
Unknown |
|
Half Bath Total
|
1 |
|
Heating Fuel
|
Natural Gas |
|
Heating Type
|
Forced Air |
|
Stories Total
|
2 |
|
Type
|
House |
|
Utility Water
|
Municipal Water |
Parking
Land
|
Acreage
|
No |
|
Fence Type
|
Fenced Yard |
|
Land Amenities
|
Park, Public Transit, Schools |
|
Sewer
|
Sanitary Sewer |
|
Size Depth
|
103 Ft |
|
Size Frontage
|
28 Ft ,1 In |
|
Size Irregular
|
28.15 X 103.02 Ft |
|
Size Total Text
|
28.15 X 103.02 Ft |
|
Zoning Description
|
Residential |
Rooms
| Level |
Type |
Length |
Width |
Dimensions |
|
Second Level |
Primary Bedroom |
4.85 m |
3.45 m |
4.85 m x 3.45 m |
|
Second Level |
Bedroom 2 |
3.51 m |
3.2 m |
3.51 m x 3.2 m |
|
Second Level |
Bedroom 3 |
3.53 m |
3.2 m |
3.53 m x 3.2 m |
|
Second Level |
Bedroom 4 |
3.2 m |
3.1 m |
3.2 m x 3.1 m |
|
Basement |
Bedroom |
|
|
Measurements not available |
|
Basement |
Living Room |
|
|
Measurements not available |
|
Main Level |
Living Room |
7.4 m |
3.3 m |
7.4 m x 3.3 m |
|
Main Level |
Bedroom 2 |
|
|
Measurements not available |
|
Main Level |
Dining Room |
7.4 m |
3.3 m |
7.4 m x 3.3 m |
|
Main Level |
Family Room |
4.7 m |
3.2 m |
4.7 m x 3.2 m |
|
Main Level |
Kitchen |
3.5 m |
3.1 m |
3.5 m x 3.1 m |
|
Main Level |
Eating Area |
3.5 m |
2.5 m |
3.5 m x 2.5 m |
https://www.realtor.ca/real-estate/27829177/317-macedonia-crescent-mississauga-fairview-fairview





