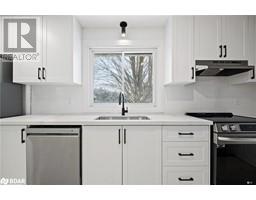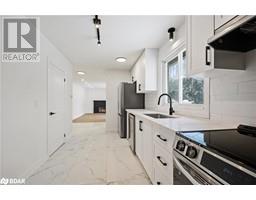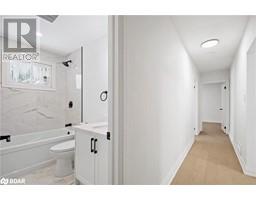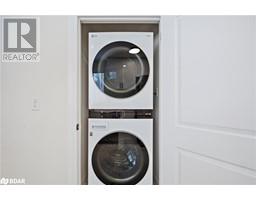5 Bedroom
2 Bathroom
1018 sqft
Bungalow
Fireplace
None
Forced Air
Landscaped
$699,000
INCOME POTENTIAL & FULLY RENOVATED! Do not miss this opportunity to own a beautifully finished 5 (3+2) bedroom home, 2 (1+1) full baths and a finished walk up basement. All you have to do is move in! A stone throw away to all the amenities you need, close to a bus stop and nestled on a quiet street. The basement is fully finished and is currently set up as a 2 bedroom, 1 bath, walk up, in-law suite. This whole home has been beautifully renovated, with modern finishes. The yard is fully fenced and there is a walkout balcony from one of the three main level bedrooms. Book your showing today! (id:47351)
Property Details
|
MLS® Number
|
40692185 |
|
Property Type
|
Single Family |
|
CommunicationType
|
High Speed Internet |
|
EquipmentType
|
Water Heater |
|
Features
|
Paved Driveway, In-law Suite |
|
ParkingSpaceTotal
|
3 |
|
RentalEquipmentType
|
Water Heater |
Building
|
BathroomTotal
|
2 |
|
BedroomsAboveGround
|
3 |
|
BedroomsBelowGround
|
2 |
|
BedroomsTotal
|
5 |
|
Appliances
|
Dishwasher, Dryer, Washer |
|
ArchitecturalStyle
|
Bungalow |
|
BasementDevelopment
|
Finished |
|
BasementType
|
Full (finished) |
|
ConstructedDate
|
1959 |
|
ConstructionStyleAttachment
|
Detached |
|
CoolingType
|
None |
|
ExteriorFinish
|
Brick |
|
FireplaceFuel
|
Wood |
|
FireplacePresent
|
Yes |
|
FireplaceTotal
|
1 |
|
FireplaceType
|
Other - See Remarks |
|
HeatingFuel
|
Natural Gas |
|
HeatingType
|
Forced Air |
|
StoriesTotal
|
1 |
|
SizeInterior
|
1018 Sqft |
|
Type
|
House |
|
UtilityWater
|
Municipal Water |
Parking
Land
|
AccessType
|
Road Access |
|
Acreage
|
No |
|
FenceType
|
Fence |
|
LandscapeFeatures
|
Landscaped |
|
Sewer
|
Municipal Sewage System |
|
SizeDepth
|
107 Ft |
|
SizeFrontage
|
60 Ft |
|
SizeTotalText
|
Under 1/2 Acre |
|
ZoningDescription
|
R2 |
Rooms
| Level |
Type |
Length |
Width |
Dimensions |
|
Basement |
3pc Bathroom |
|
|
Measurements not available |
|
Basement |
Bedroom |
|
|
10'6'' x 8'6'' |
|
Basement |
Bedroom |
|
|
13'2'' x 10'6'' |
|
Basement |
Recreation Room |
|
|
15'4'' x 11'4'' |
|
Main Level |
Bedroom |
|
|
9'0'' x 11'0'' |
|
Main Level |
3pc Bathroom |
|
|
Measurements not available |
|
Main Level |
Bedroom |
|
|
9'6'' x 11'8'' |
|
Main Level |
Bedroom |
|
|
11'6'' x 10'2'' |
|
Main Level |
Living Room |
|
|
24'0'' x 11'2'' |
|
Main Level |
Kitchen |
|
|
16'2'' x 7'10'' |
Utilities
|
Electricity
|
Available |
|
Telephone
|
Available |
https://www.realtor.ca/real-estate/27829249/317-james-street-orillia




















































