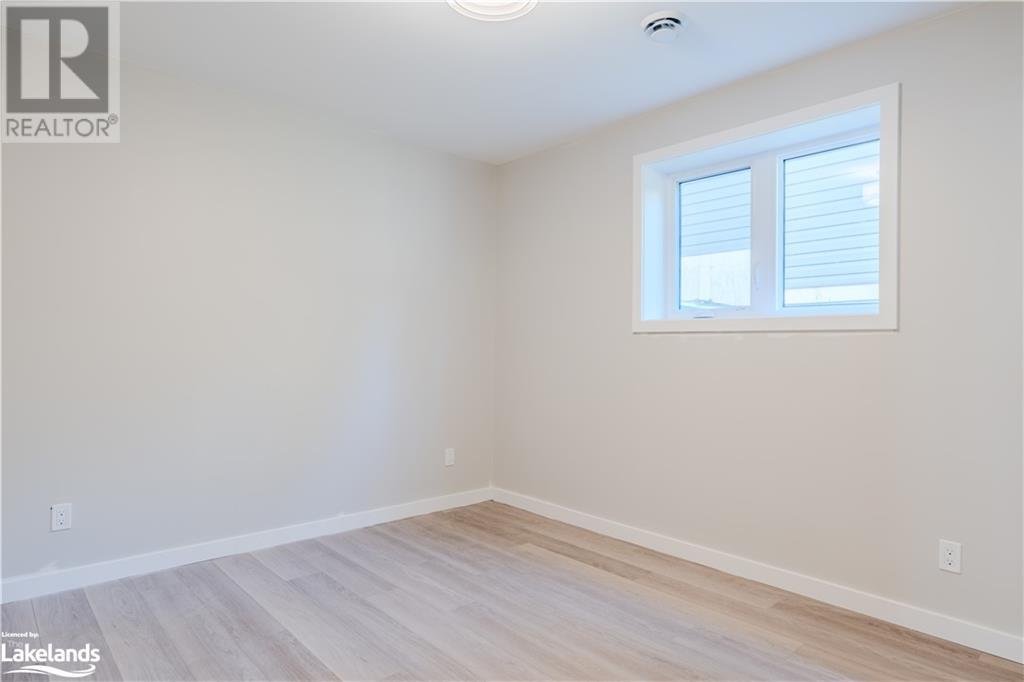3 Bedroom
2 Bathroom
1500 sqft
Bungalow
Central Air Conditioning
Forced Air
$3,000 Monthly
Welcome Home! Completed in 2024, This Gorgeous Executive Rental Offers Premium Finishes & Exceptional Quality. Located In Desirable West-End Midland, Close To All Amenities, This 3-Bedroom, 2-Bathroom Suite Offers Over 1,500 Sf Of Luxury Living. Features Include: Open Concept Kitchen/Living Room With Quartz Counter Tops & High-End Stainless Steel Appliances. Spa-Like Ensuite Bathroom & Walk-In Closet In Primary Bedroom. In-Suite Laundry. Walk-Out To Backyard. High Ceilings With Lots Of Natural Light & Above Ground Windows. Garage With Inside Entry. Parking For Multiple Vehicles. Be The First To Live In This Beautiful Brand New Build. Credit Check, Employment Letter & References Must Accompany Rental Application. (id:47351)
Property Details
|
MLS® Number
|
40626648 |
|
Property Type
|
Single Family |
|
AmenitiesNearBy
|
Beach, Hospital, Marina, Park, Playground, Public Transit, Schools, Shopping |
|
CommunityFeatures
|
Quiet Area |
|
Features
|
Paved Driveway |
|
ParkingSpaceTotal
|
2 |
Building
|
BathroomTotal
|
2 |
|
BedroomsBelowGround
|
3 |
|
BedroomsTotal
|
3 |
|
Appliances
|
Dishwasher, Dryer, Refrigerator, Stove, Washer, Hood Fan, Garage Door Opener |
|
ArchitecturalStyle
|
Bungalow |
|
BasementDevelopment
|
Finished |
|
BasementType
|
Full (finished) |
|
ConstructionStyleAttachment
|
Detached |
|
CoolingType
|
Central Air Conditioning |
|
ExteriorFinish
|
Vinyl Siding |
|
FireProtection
|
Smoke Detectors |
|
HeatingFuel
|
Natural Gas |
|
HeatingType
|
Forced Air |
|
StoriesTotal
|
1 |
|
SizeInterior
|
1500 Sqft |
|
Type
|
House |
|
UtilityWater
|
Municipal Water |
Parking
Land
|
Acreage
|
No |
|
LandAmenities
|
Beach, Hospital, Marina, Park, Playground, Public Transit, Schools, Shopping |
|
Sewer
|
Municipal Sewage System |
|
SizeFrontage
|
50 Ft |
|
SizeTotalText
|
Unknown |
|
ZoningDescription
|
R3 |
Rooms
| Level |
Type |
Length |
Width |
Dimensions |
|
Lower Level |
Kitchen |
|
|
33'10'' x 24'3'' |
|
Lower Level |
Laundry Room |
|
|
1' x 1' |
|
Lower Level |
4pc Bathroom |
|
|
13'10'' x 4'11'' |
|
Lower Level |
4pc Bathroom |
|
|
8'5'' x 5'1'' |
|
Lower Level |
Bedroom |
|
|
12'5'' x 9'8'' |
|
Lower Level |
Bedroom |
|
|
11'1'' x 9'8'' |
|
Lower Level |
Bedroom |
|
|
13'0'' x 13'10'' |
https://www.realtor.ca/real-estate/27284076/316-seventh-street-midland




























