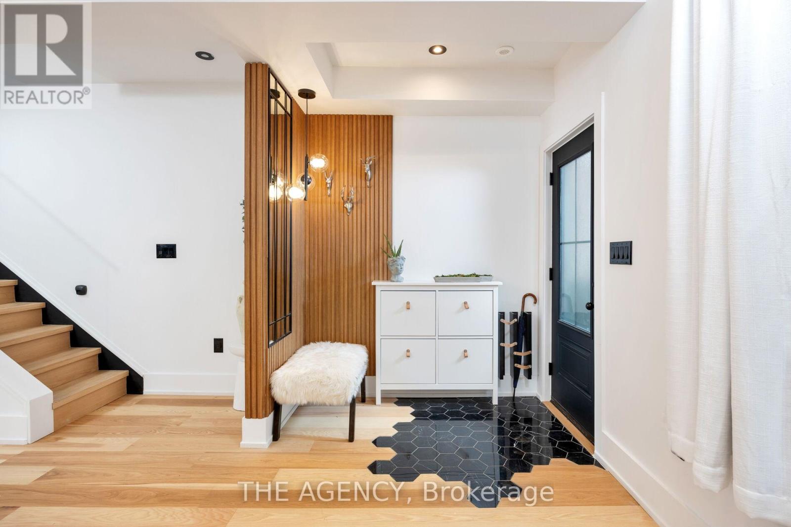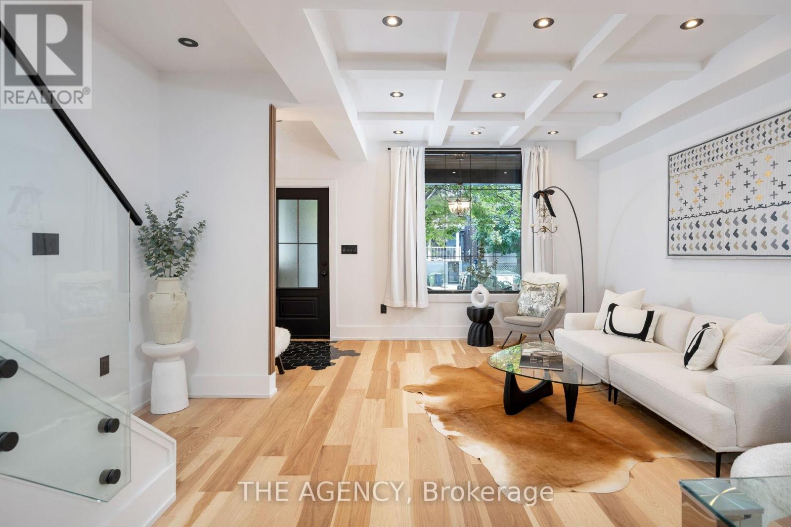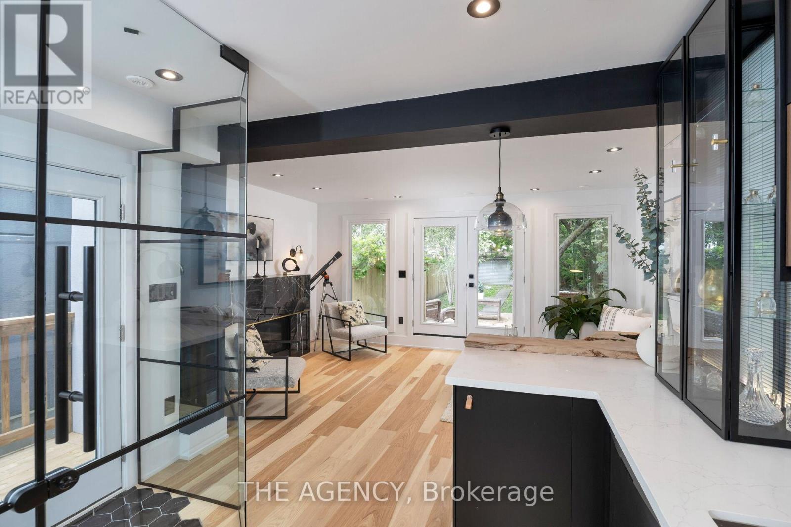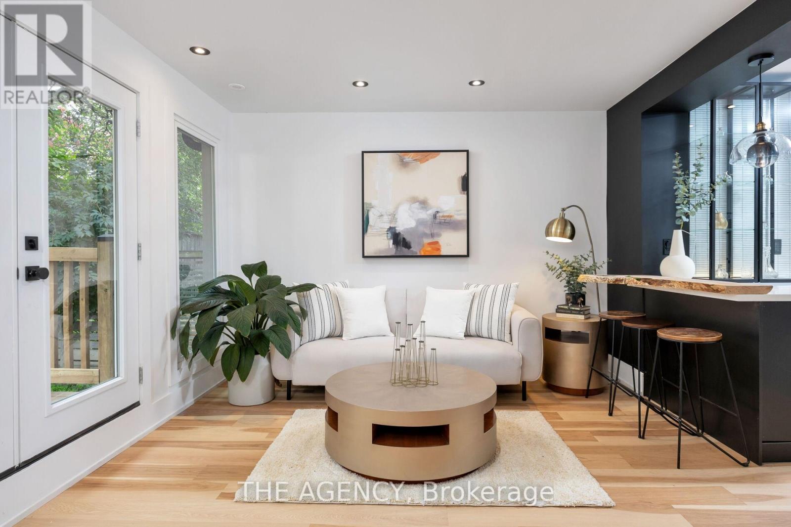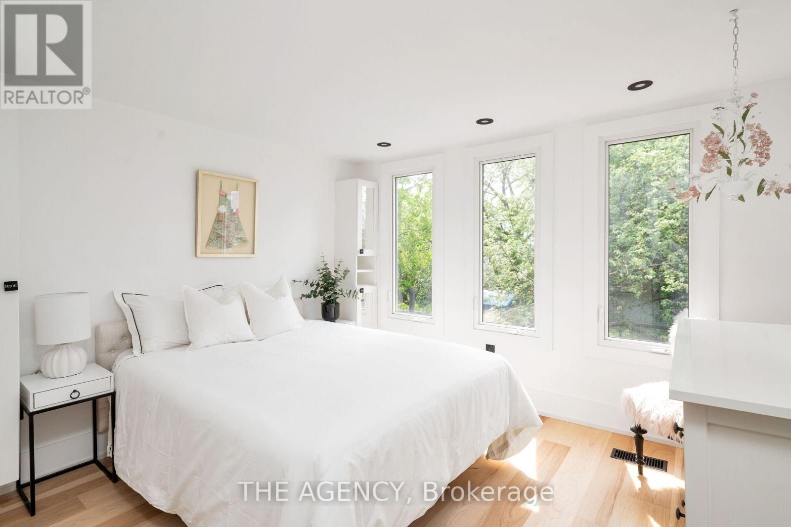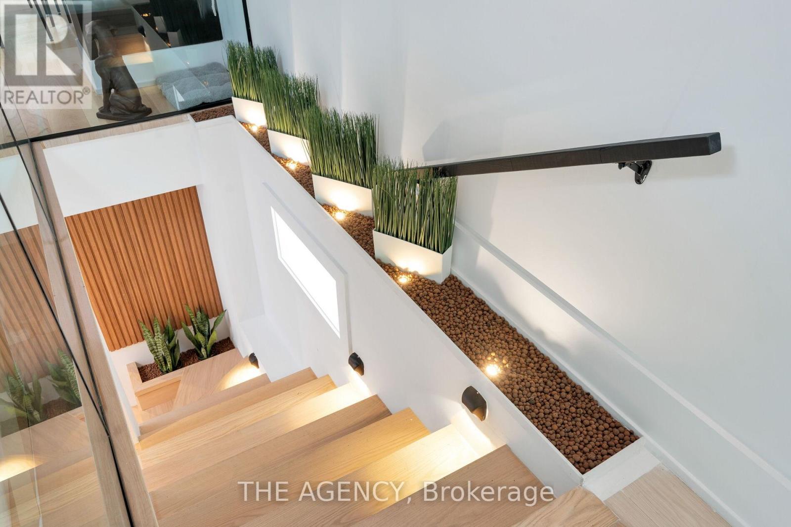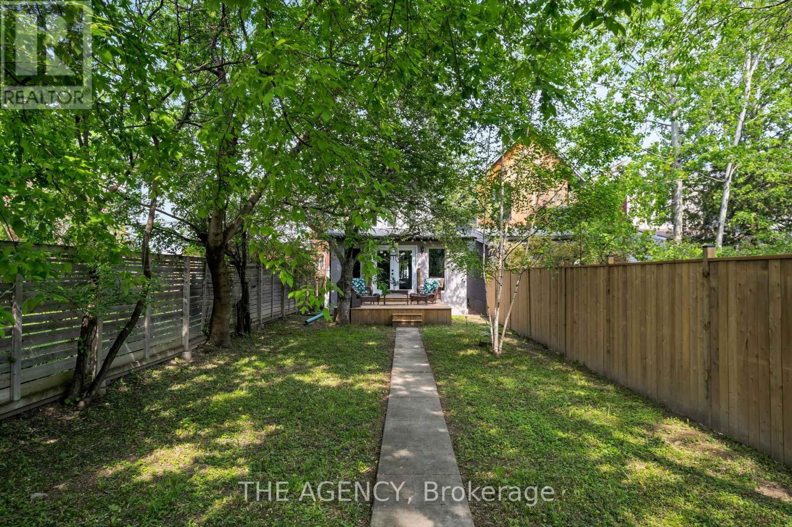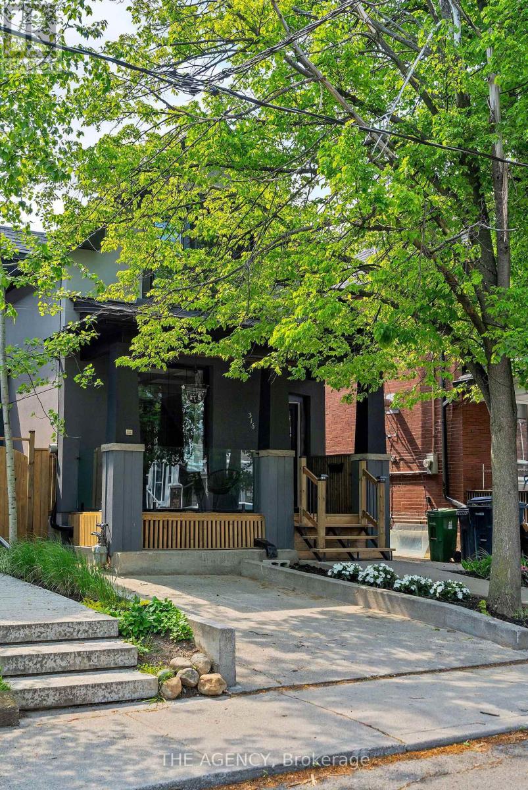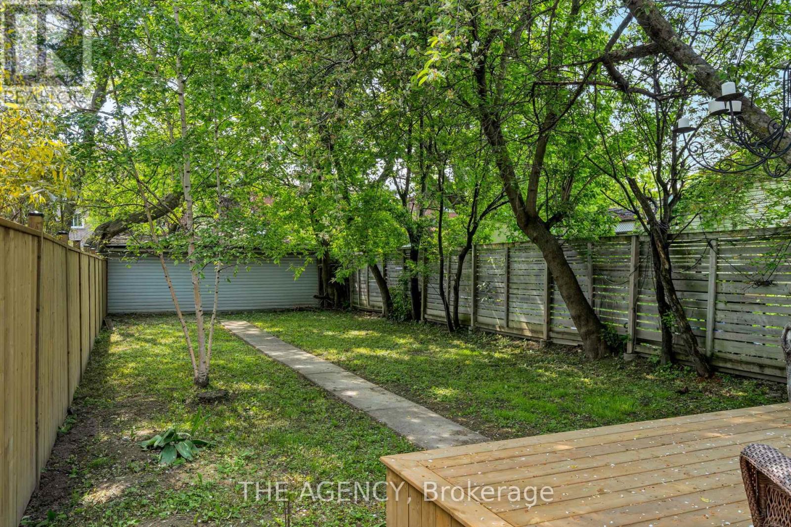4 Bedroom
4 Bathroom
Fireplace
Central Air Conditioning
Forced Air
$1,999,000
Welcome to 316 Salem Ave in the vibrant neighbourhood of Dovercourt Village, this Exquisite Detached Home stands as a testament to ModernElegance and Comfort. As you step inside the home, you're greeted by the allure of a Fully Renovated Interior adorned with sleek finishes and modern design touches. Offering 4 Beds 4 Baths, 2 Laundry Areas, New waterproofed and Underpinned Basement with a Separate entrance including a Kitchenette, Bathroom and Bedroom along with an Expansive Backyard Perfect for Family Activities. Features such as a Coffered Ceiling, Hickory Wood Floors, Gas Fireplace that looks like marble, and Black Framed Glass throughout. 1 Parking Spot available allowing for effortless exploration of all that Toronto has to offer. Welcome Home! (id:47351)
Open House
This property has open houses!
Starts at:
2:00 pm
Ends at:
4:00 pm
Property Details
|
MLS® Number
|
W9008630 |
|
Property Type
|
Single Family |
|
Community Name
|
Dovercourt-Wallace Emerson-Junction |
|
Amenities Near By
|
Hospital, Park, Place Of Worship, Public Transit |
|
Parking Space Total
|
1 |
Building
|
Bathroom Total
|
4 |
|
Bedrooms Above Ground
|
3 |
|
Bedrooms Below Ground
|
1 |
|
Bedrooms Total
|
4 |
|
Appliances
|
Dishwasher, Dryer, Microwave, Range, Refrigerator, Stove, Washer |
|
Basement Development
|
Finished |
|
Basement Features
|
Walk Out |
|
Basement Type
|
N/a (finished) |
|
Construction Style Attachment
|
Detached |
|
Cooling Type
|
Central Air Conditioning |
|
Exterior Finish
|
Stucco, Wood |
|
Fireplace Present
|
Yes |
|
Fireplace Total
|
1 |
|
Foundation Type
|
Poured Concrete |
|
Heating Fuel
|
Natural Gas |
|
Heating Type
|
Forced Air |
|
Stories Total
|
2 |
|
Type
|
House |
|
Utility Water
|
Municipal Water |
Land
|
Acreage
|
No |
|
Land Amenities
|
Hospital, Park, Place Of Worship, Public Transit |
|
Sewer
|
Sanitary Sewer |
|
Size Irregular
|
25 X 138 Ft |
|
Size Total Text
|
25 X 138 Ft|under 1/2 Acre |
Rooms
| Level |
Type |
Length |
Width |
Dimensions |
|
Second Level |
Primary Bedroom |
3.94 m |
4.42 m |
3.94 m x 4.42 m |
|
Second Level |
Loft |
3.94 m |
3.53 m |
3.94 m x 3.53 m |
|
Second Level |
Bedroom 2 |
3.05 m |
2.64 m |
3.05 m x 2.64 m |
|
Second Level |
Bedroom 3 |
3.56 m |
3.45 m |
3.56 m x 3.45 m |
|
Basement |
Recreational, Games Room |
3.86 m |
6.55 m |
3.86 m x 6.55 m |
|
Basement |
Bedroom 4 |
1.75 m |
3.58 m |
1.75 m x 3.58 m |
|
Main Level |
Living Room |
4.88 m |
4.04 m |
4.88 m x 4.04 m |
|
Main Level |
Dining Room |
4.55 m |
3.25 m |
4.55 m x 3.25 m |
|
Main Level |
Kitchen |
3.53 m |
4.88 m |
3.53 m x 4.88 m |
|
Main Level |
Family Room |
4.75 m |
3.68 m |
4.75 m x 3.68 m |
Utilities
|
Cable
|
Installed |
|
Sewer
|
Installed |
https://www.realtor.ca/real-estate/27118471/316-salem-avenue-toronto-dovercourt-wallace-emerson-junction


