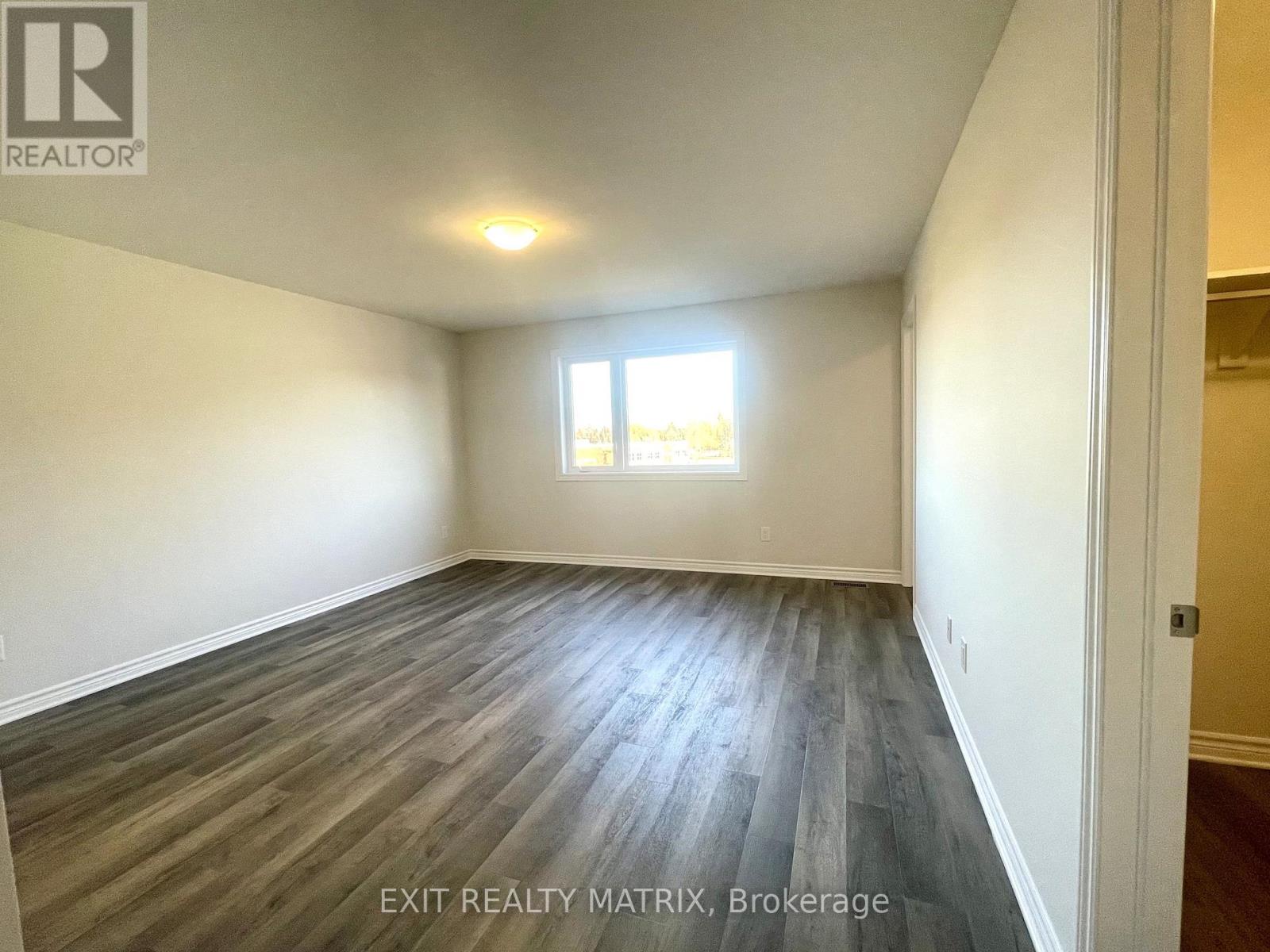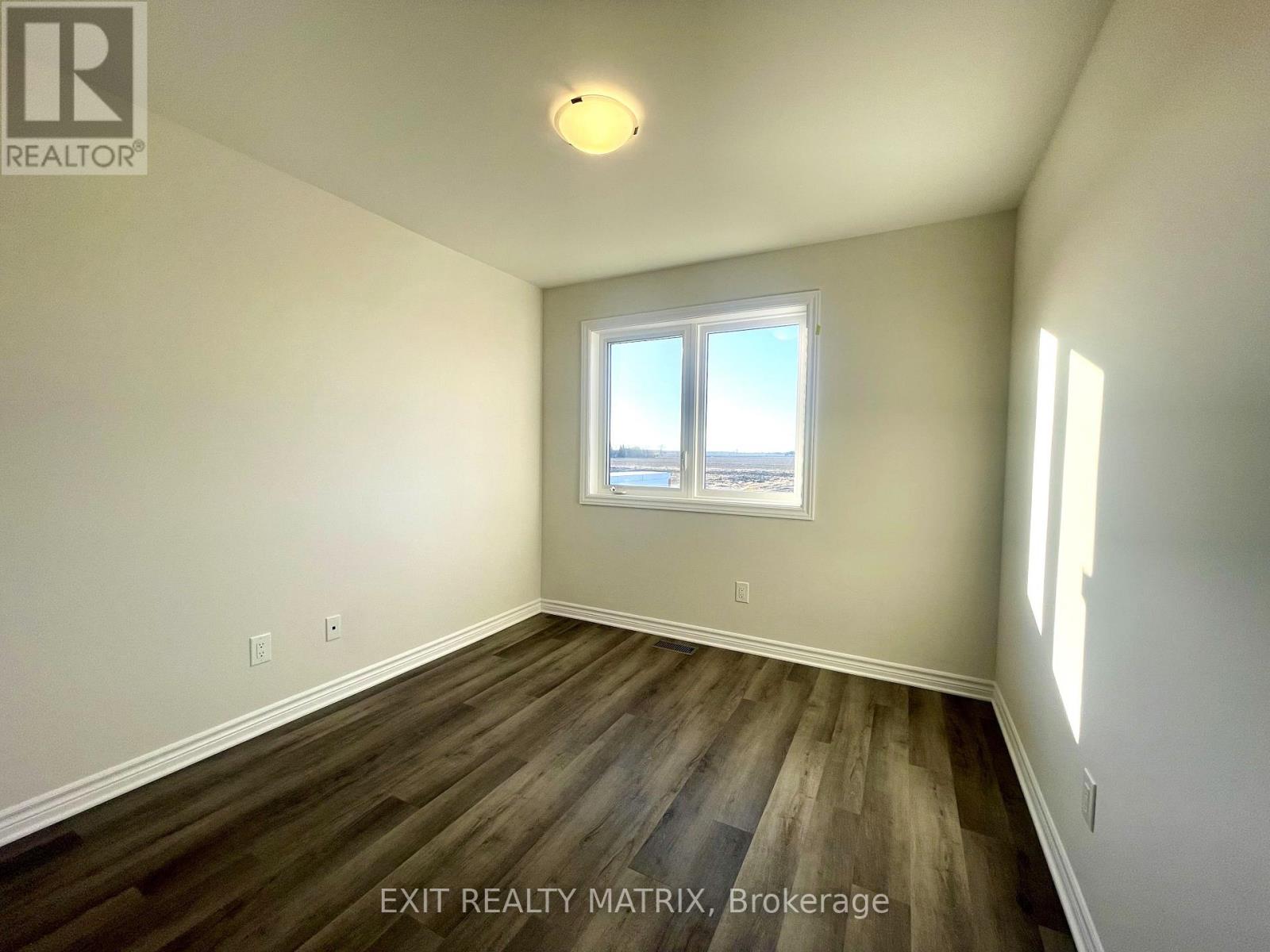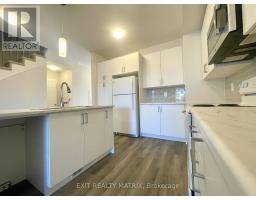3 Bedroom
2 Bathroom
1,500 - 2,000 ft2
Central Air Conditioning
Forced Air
$2,750 Monthly
Welcome to this bright and modern 2-storey townhome nestled in the heart of Embrun! This stunning 3-bedroom home offers a spacious open-concept layout designed for comfortable living and effortless entertaining. The sun-filled main level features a welcoming living area, a stylish kitchen with ample cabinetry, and an adjacent dining space. A convenient partial bathroom is also located on the main floor. Upstairs, you'll find three generously sized bedrooms and a full bathroom, providing plenty of space for your family's needs. Enjoy the added convenience of an attached 1-car garage and additional driveway parking. Located in a quiet, family-friendly neighbourhood close to parks, schools, shops, and all local amenities. This home is the perfect blend of comfort and functionality don't miss your chance to call it yours! (id:47351)
Property Details
|
MLS® Number
|
X12081698 |
|
Property Type
|
Single Family |
|
Community Name
|
602 - Embrun |
|
Parking Space Total
|
3 |
Building
|
Bathroom Total
|
2 |
|
Bedrooms Above Ground
|
3 |
|
Bedrooms Total
|
3 |
|
Appliances
|
Garage Door Opener Remote(s), Dishwasher, Dryer, Garage Door Opener, Stove, Washer, Refrigerator |
|
Basement Development
|
Unfinished |
|
Basement Type
|
N/a (unfinished) |
|
Construction Style Attachment
|
Attached |
|
Cooling Type
|
Central Air Conditioning |
|
Exterior Finish
|
Stone, Vinyl Siding |
|
Foundation Type
|
Poured Concrete |
|
Half Bath Total
|
1 |
|
Heating Fuel
|
Natural Gas |
|
Heating Type
|
Forced Air |
|
Stories Total
|
2 |
|
Size Interior
|
1,500 - 2,000 Ft2 |
|
Type
|
Row / Townhouse |
|
Utility Water
|
Municipal Water |
Parking
Land
|
Acreage
|
No |
|
Sewer
|
Sanitary Sewer |
Rooms
| Level |
Type |
Length |
Width |
Dimensions |
|
Second Level |
Primary Bedroom |
4.29 m |
4.3 m |
4.29 m x 4.3 m |
|
Second Level |
Bedroom |
2.86 m |
3.41 m |
2.86 m x 3.41 m |
|
Second Level |
Bedroom |
2.86 m |
3.04 m |
2.86 m x 3.04 m |
|
Main Level |
Kitchen |
3.41 m |
3.35 m |
3.41 m x 3.35 m |
|
Main Level |
Dining Room |
4.41 m |
3.07 m |
4.41 m x 3.07 m |
|
Main Level |
Living Room |
5.82 m |
3.35 m |
5.82 m x 3.35 m |
https://www.realtor.ca/real-estate/28165169/315-labelle-street-russell-602-embrun










































