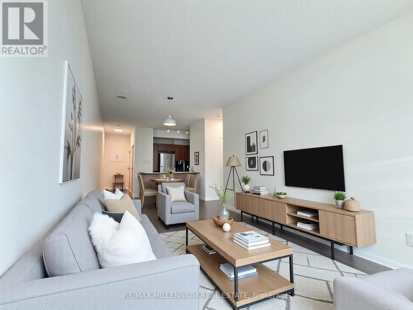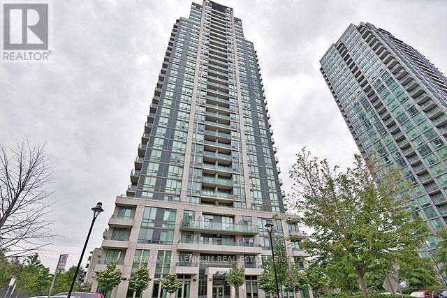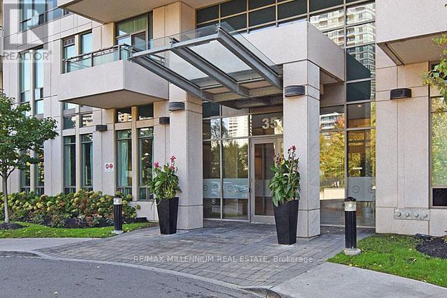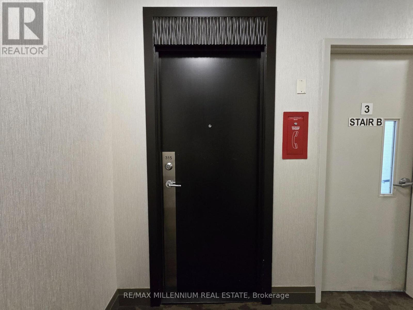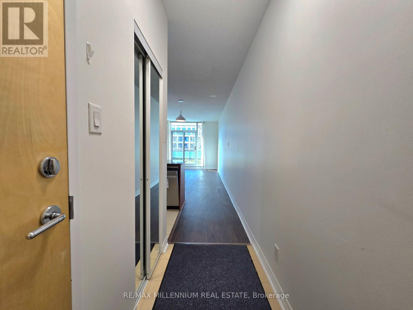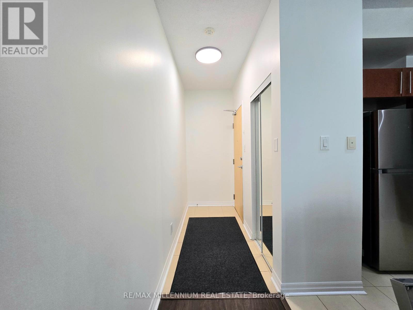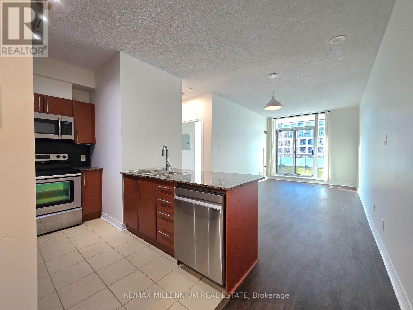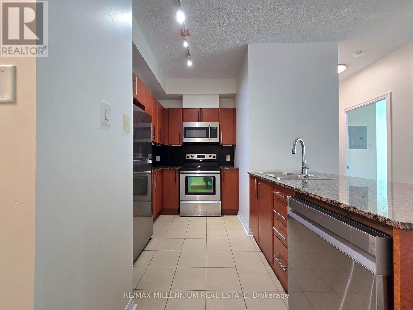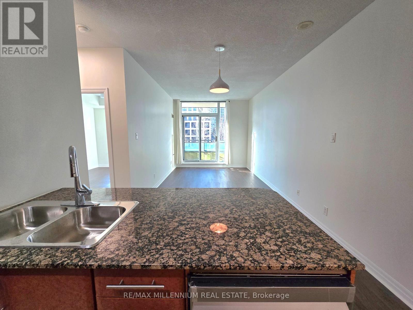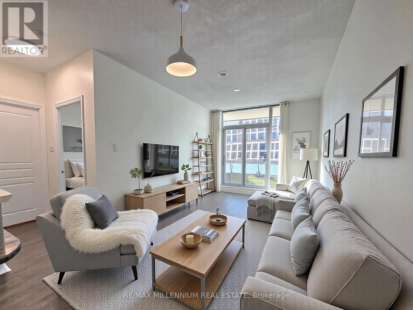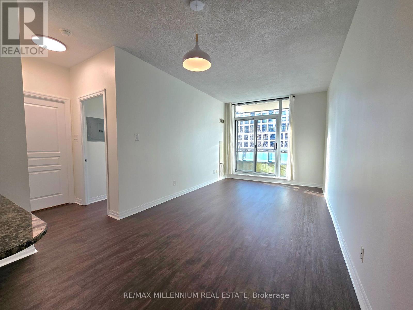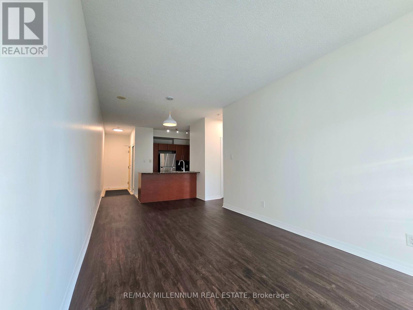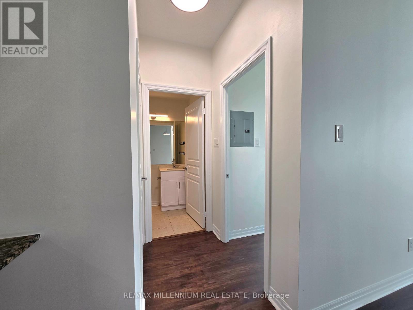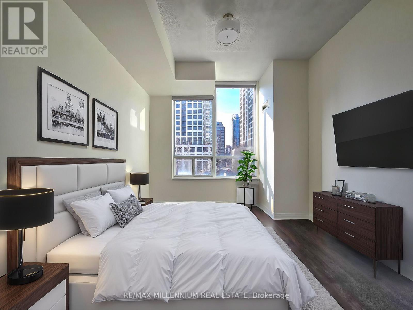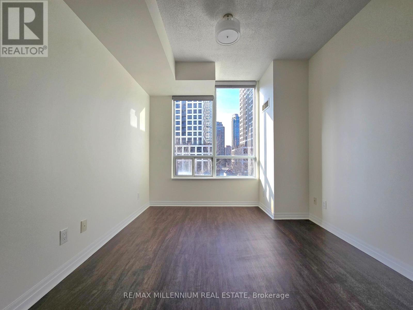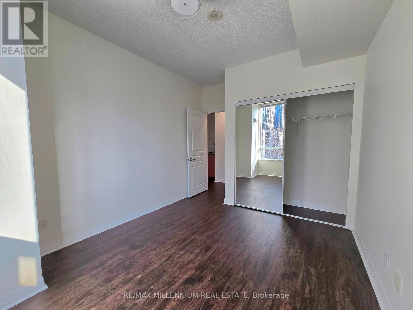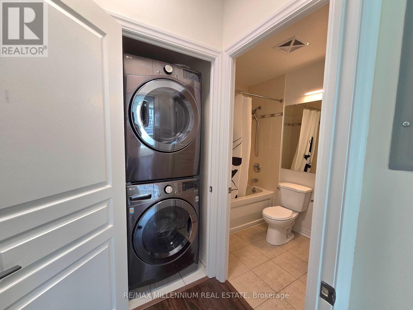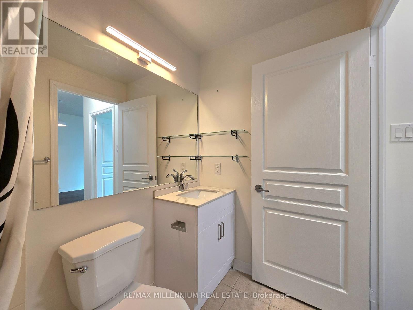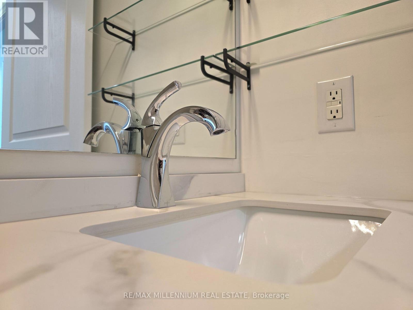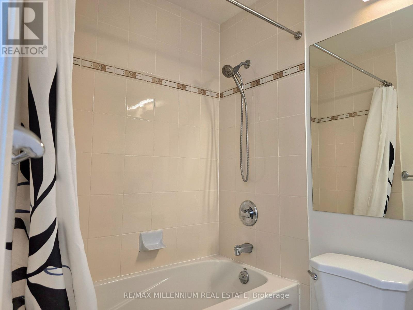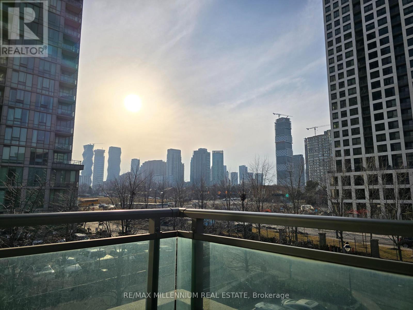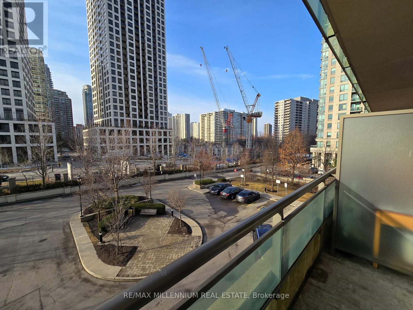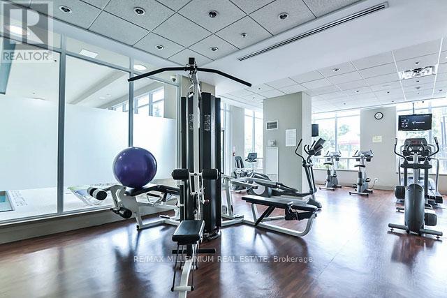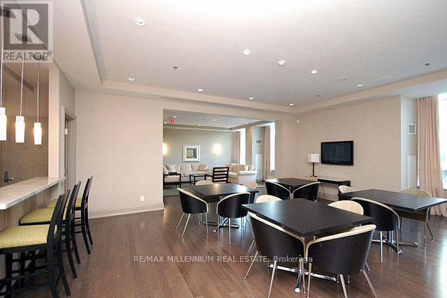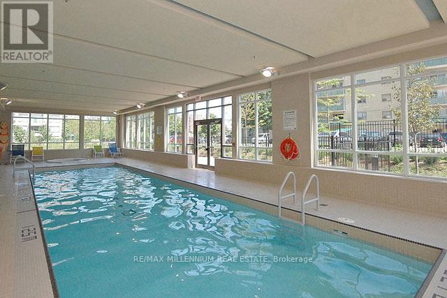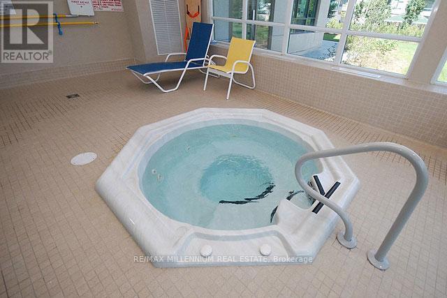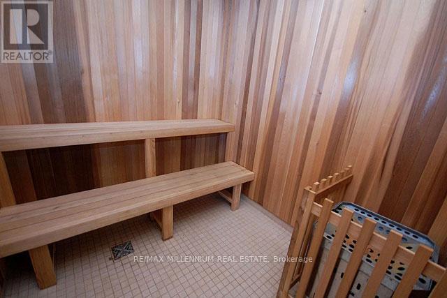315 - 3515 Kariya Drive Mississauga, Ontario L5B 0C1
$479,900Maintenance, Common Area Maintenance, Heat, Insurance, Parking, Water
$612.84 Monthly
Maintenance, Common Area Maintenance, Heat, Insurance, Parking, Water
$612.84 MonthlyWelcome to 3515 Kariya Dr, Unit 315, a beautifully upgraded 1-bedroom apartment in the heart of Mississauga. This 619 sqft unit offers unobstructed panoramic views of downtown Mississauga and is just minutes from Square One, with bus stops and the upcoming LRT at your doorstep. Thoughtfully upgraded, the unit features brand-new hardwood flooring, stainless steel appliances, a new dishwasher and sink, fresh paint, new light fixtures, and an upgraded bathroom with a new sink and toilet. Move-in ready, this condo provides both style and convenience, complemented by premium building amenities, including a fitness center, indoor pool, party room, and 24-hour concierge service. Perfect for first-time buyers, investors, or downsizes, this is an opportunity to own a modern, well-located home in one of Mississauga's most vibrant neighbourhoods. Schedule your showing today. (id:47351)
Property Details
| MLS® Number | W12067140 |
| Property Type | Single Family |
| Community Name | Fairview |
| Amenities Near By | Park, Public Transit |
| Community Features | Pet Restrictions |
| Features | Balcony, Carpet Free |
| Parking Space Total | 1 |
Building
| Bathroom Total | 1 |
| Bedrooms Above Ground | 1 |
| Bedrooms Total | 1 |
| Age | 11 To 15 Years |
| Amenities | Security/concierge, Exercise Centre, Party Room, Sauna, Storage - Locker |
| Appliances | Dishwasher, Dryer, Microwave, Stove, Washer, Refrigerator |
| Cooling Type | Central Air Conditioning |
| Exterior Finish | Concrete |
| Fire Protection | Alarm System, Monitored Alarm, Security System, Smoke Detectors |
| Flooring Type | Hardwood, Ceramic |
| Heating Fuel | Natural Gas |
| Heating Type | Forced Air |
| Size Interior | 600 - 699 Ft2 |
| Type | Apartment |
Parking
| Underground | |
| Garage |
Land
| Acreage | No |
| Land Amenities | Park, Public Transit |
Rooms
| Level | Type | Length | Width | Dimensions |
|---|---|---|---|---|
| Ground Level | Living Room | 3.4 m | 2.95 m | 3.4 m x 2.95 m |
| Ground Level | Dining Room | 2.5 m | 2.95 m | 2.5 m x 2.95 m |
| Ground Level | Kitchen | 3.54 m | 1.8 m | 3.54 m x 1.8 m |
| Ground Level | Primary Bedroom | 4.2 m | 3 m | 4.2 m x 3 m |
https://www.realtor.ca/real-estate/28132107/315-3515-kariya-drive-mississauga-fairview-fairview
