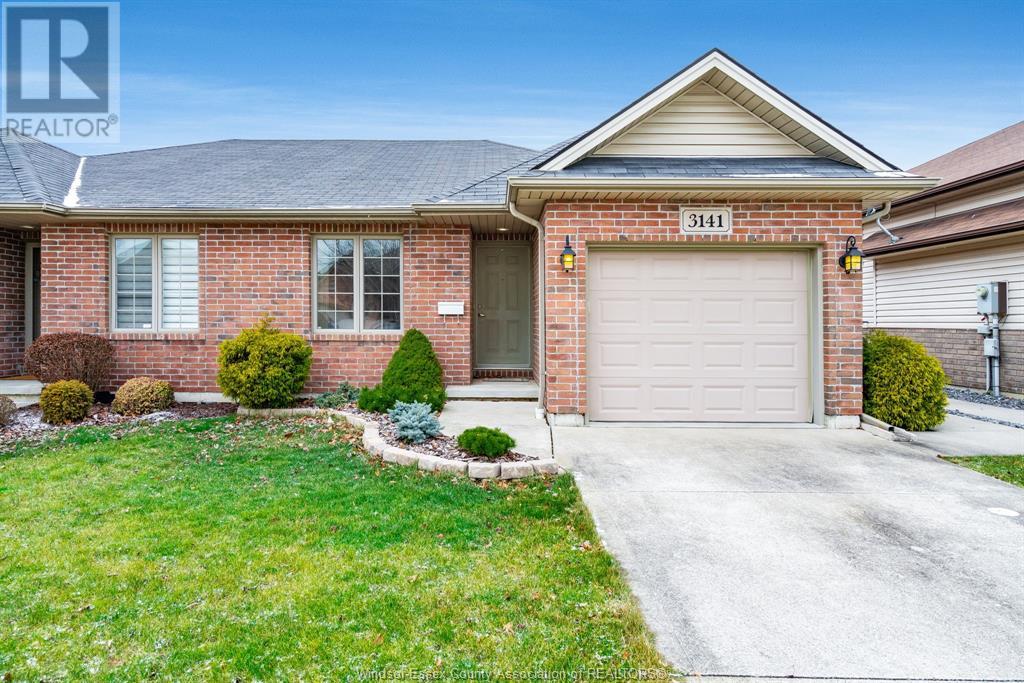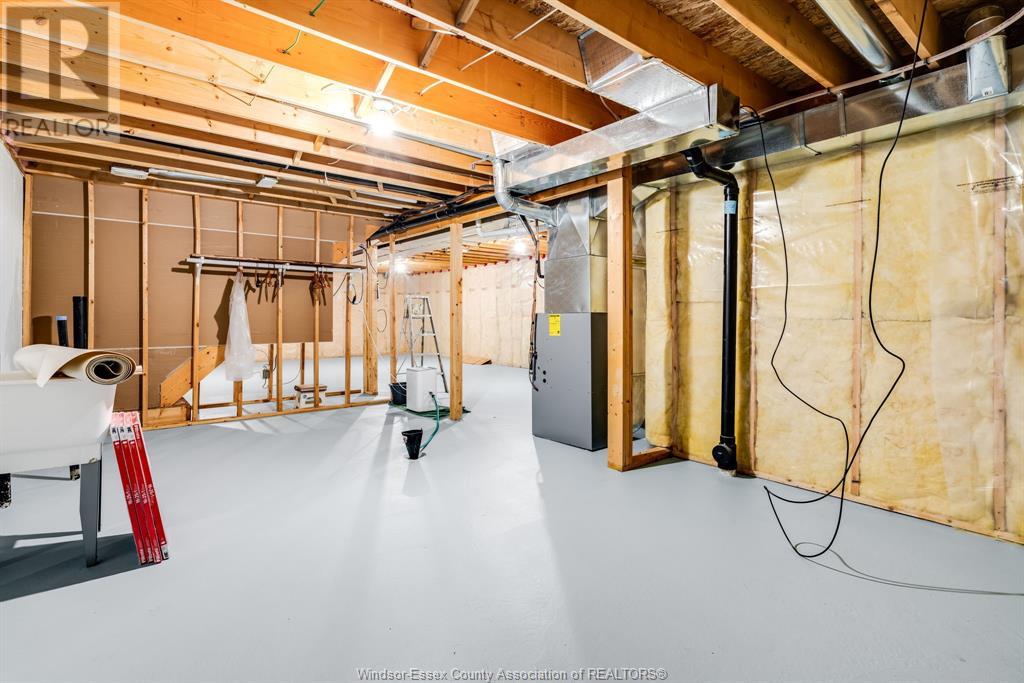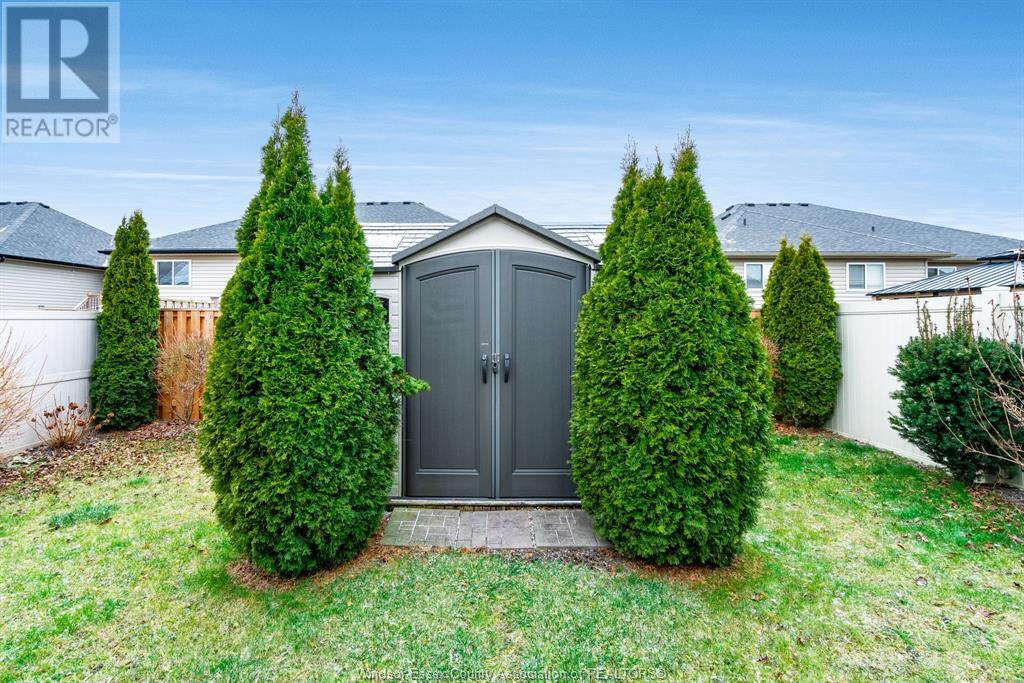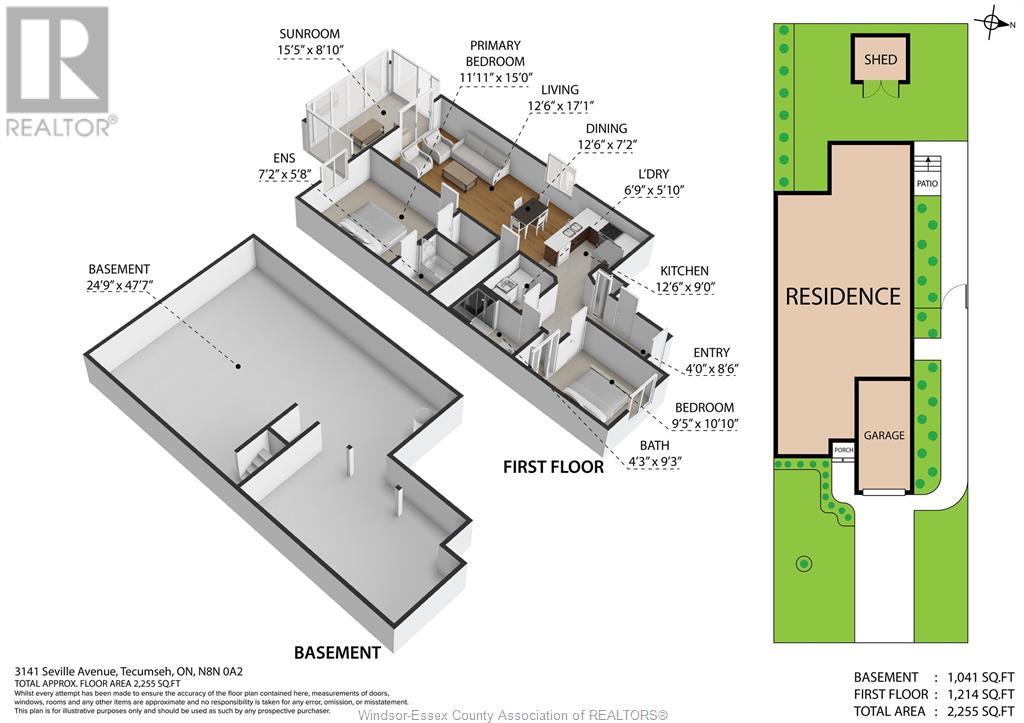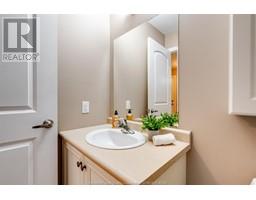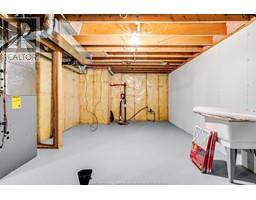2 Bedroom
2 Bathroom
1,200 ft2
Ranch
Central Air Conditioning
Forced Air, Furnace
Landscaped
$549,900
This delightful 2-bedroom townhome is perfect for those seeking a low-maintenance lifestyle in a prime Tecumseh location. Thoughtfully designed with ease of living in mind, this home offers a bright and spacious layout with everything you need on the main floor. The primary bedroom is a true retreat, featuring a walk-in closet and a full ensuite, providing comfort and privacy. The second bedroom is perfect for guests, a home office, or hobbies. Enjoy the convenience of main-floor laundry, eliminating the need for stairs. The inviting living space flows seamlessly into a charming sunroom, ideal for enjoying your morning coffee or relaxing with a book. The unfinished basement provides ample storage or potential for future development. Close to shopping, parks, and amenities, this home is designed for effortless living. (id:47351)
Property Details
|
MLS® Number
|
25000230 |
|
Property Type
|
Single Family |
|
Features
|
Concrete Driveway, Front Driveway, Single Driveway |
Building
|
Bathroom Total
|
2 |
|
Bedrooms Above Ground
|
2 |
|
Bedrooms Total
|
2 |
|
Appliances
|
Dishwasher, Dryer, Refrigerator, Stove, Washer |
|
Architectural Style
|
Ranch |
|
Constructed Date
|
2009 |
|
Cooling Type
|
Central Air Conditioning |
|
Exterior Finish
|
Brick |
|
Flooring Type
|
Carpeted, Ceramic/porcelain, Hardwood |
|
Foundation Type
|
Concrete |
|
Heating Fuel
|
Natural Gas |
|
Heating Type
|
Forced Air, Furnace |
|
Stories Total
|
1 |
|
Size Interior
|
1,200 Ft2 |
|
Total Finished Area
|
1200 Sqft |
|
Type
|
Row / Townhouse |
Parking
|
Attached Garage
|
|
|
Garage
|
|
|
Inside Entry
|
|
Land
|
Acreage
|
No |
|
Landscape Features
|
Landscaped |
|
Size Irregular
|
31.99x107.61 |
|
Size Total Text
|
31.99x107.61 |
|
Zoning Description
|
Res |
Rooms
| Level |
Type |
Length |
Width |
Dimensions |
|
Basement |
Storage |
|
|
Measurements not available |
|
Basement |
Utility Room |
|
|
Measurements not available |
|
Main Level |
Sunroom |
|
|
Measurements not available |
|
Main Level |
Laundry Room |
|
|
Measurements not available |
|
Main Level |
3pc Bathroom |
|
|
Measurements not available |
|
Main Level |
Bedroom |
|
|
Measurements not available |
|
Main Level |
4pc Ensuite Bath |
|
|
Measurements not available |
|
Main Level |
Living Room |
|
|
Measurements not available |
|
Main Level |
Primary Bedroom |
|
|
Measurements not available |
|
Main Level |
Eating Area |
|
|
Measurements not available |
|
Main Level |
Kitchen |
|
|
Measurements not available |
|
Main Level |
Foyer |
|
|
Measurements not available |
https://www.realtor.ca/real-estate/27768225/3141-seville-avenue-windsor
