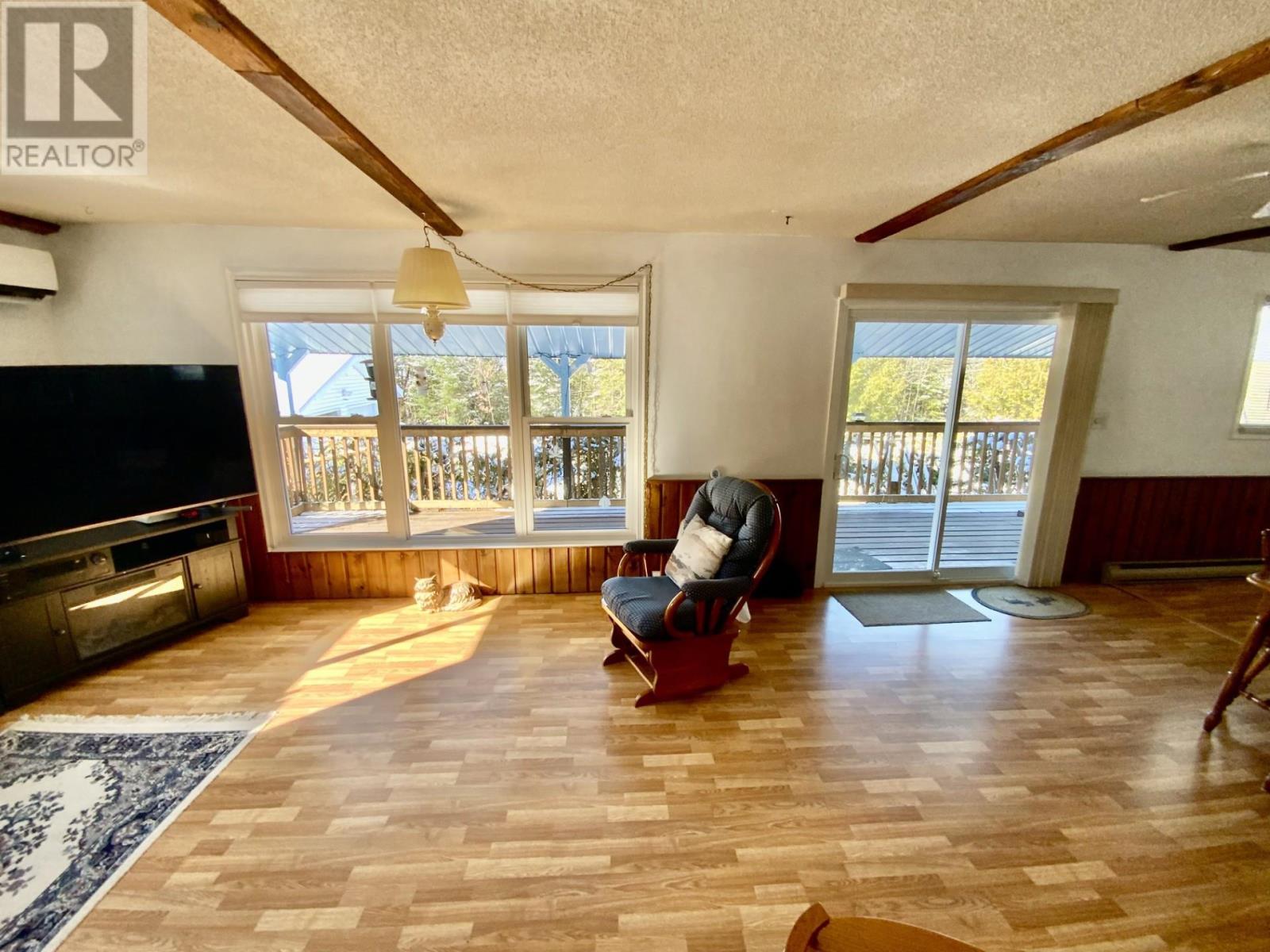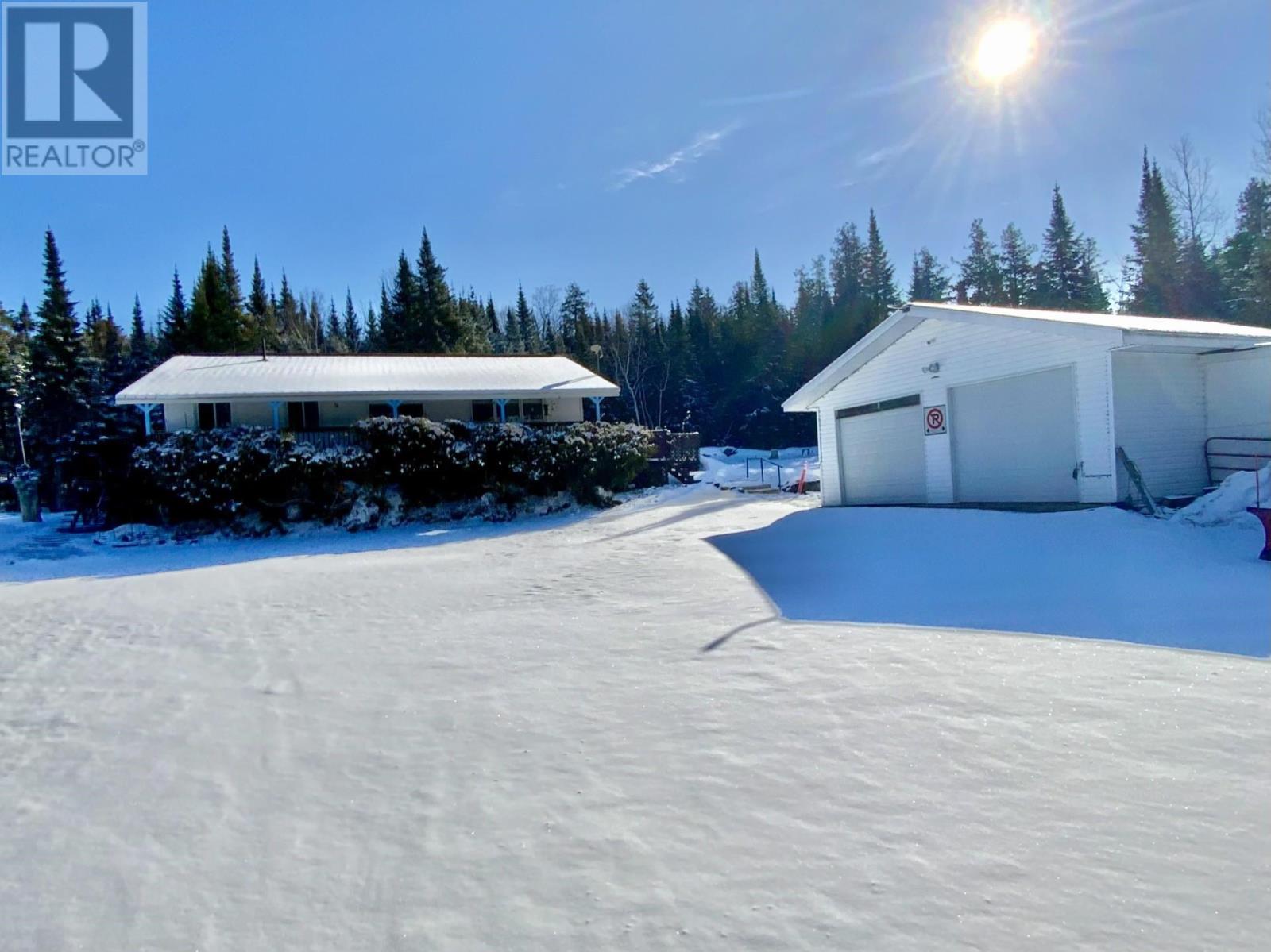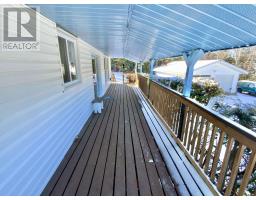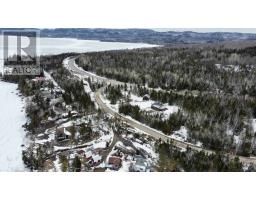3 Bedroom
1 Bathroom
1,200 ft2
Bungalow
Air Conditioned
Heat Pump
Acreage
$549,900
This 3-bedroom 1200 sq ft bungalow is located on a private 1.6-acre lot offering complete solitude and views of beautiful Haviland Bay. Home featuring open concept living, kitchen and dining area with patio doors to a large 40'x7’ covered deck that stretches across the front of the house for beautiful sunsets. Additional spacious decks on both sides. Newer metal roofs on all 3 buildings, windows and siding. The 24'x32’ dream garage is insulated, dry walled and wired with 100-amp service and a 240 plug; 16'x8’ addition in the garage is great for storage or a workshop. A 24'x32’ barn on a slab is wired and partially insulated with a large loft offering tons of potential for storage or additional living space. Boasting trails to beaches, boat launch, waterways for snowmobile's and ATVers, and more for outdoor enthusiasts! This unique property doesn't come along often. (id:47351)
Property Details
|
MLS® Number
|
SM250494 |
|
Property Type
|
Single Family |
|
Community Name
|
Goulais Rvier |
|
Communication Type
|
High Speed Internet |
|
Features
|
Balcony, Crushed Stone Driveway |
|
Structure
|
Deck, Patio(s) |
|
View Type
|
View |
Building
|
Bathroom Total
|
1 |
|
Bedrooms Above Ground
|
3 |
|
Bedrooms Total
|
3 |
|
Age
|
Over 26 Years |
|
Appliances
|
Alarm System, Water Softener, All, Window Coverings |
|
Architectural Style
|
Bungalow |
|
Basement Type
|
Crawl Space |
|
Construction Style Attachment
|
Detached |
|
Cooling Type
|
Air Conditioned |
|
Exterior Finish
|
Vinyl |
|
Foundation Type
|
Block |
|
Heating Fuel
|
Electric |
|
Heating Type
|
Heat Pump |
|
Stories Total
|
1 |
|
Size Interior
|
1,200 Ft2 |
|
Utility Water
|
Drilled Well |
Parking
Land
|
Access Type
|
Road Access |
|
Acreage
|
Yes |
|
Sewer
|
Septic System |
|
Size Frontage
|
503.0000 |
|
Size Irregular
|
503 X Irregular |
|
Size Total Text
|
503 X Irregular|1 - 3 Acres |
Rooms
| Level |
Type |
Length |
Width |
Dimensions |
|
Main Level |
Living Room |
|
|
17.3 x 7.8 |
|
Main Level |
Dining Room |
|
|
14.2 x 7.8 |
|
Main Level |
Kitchen |
|
|
8.6 x 9.3 |
|
Main Level |
Primary Bedroom |
|
|
11.9 x 11.4 |
|
Main Level |
Bedroom |
|
|
11.6 x 7.6 |
|
Main Level |
Bedroom |
|
|
11.3 x 11.6 |
|
Main Level |
Laundry Room |
|
|
16.5 x 7.3 |
|
Main Level |
Foyer |
|
|
8 x 7.5 |
Utilities
|
Electricity
|
Available |
|
Telephone
|
Available |
https://www.realtor.ca/real-estate/28038259/314-harmony-beach-rd-goulais-rvier-goulais-rvier








































































