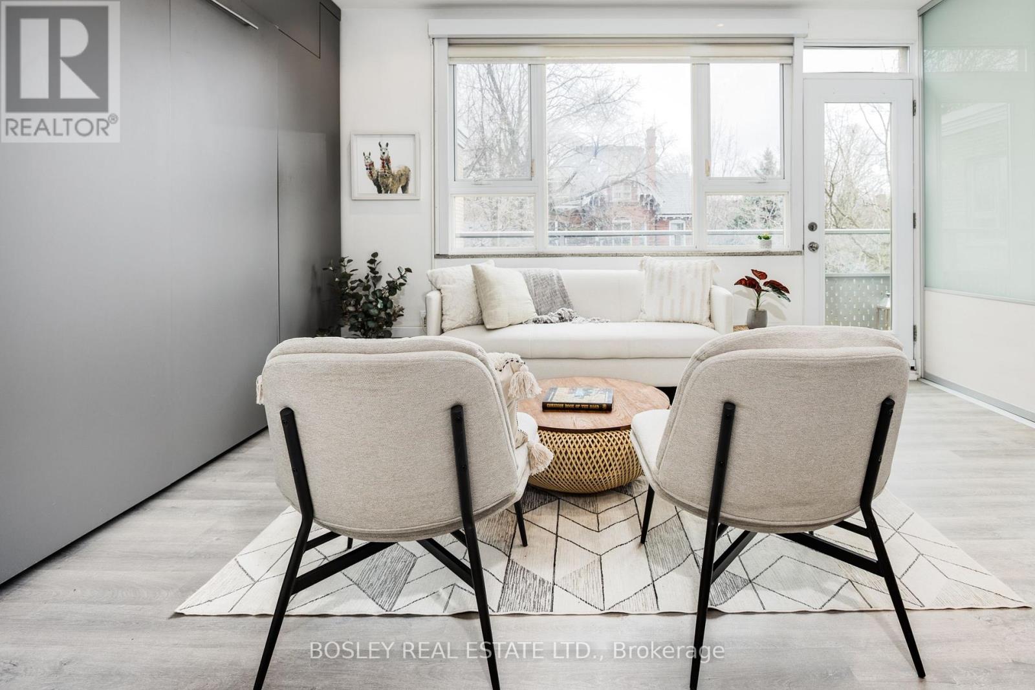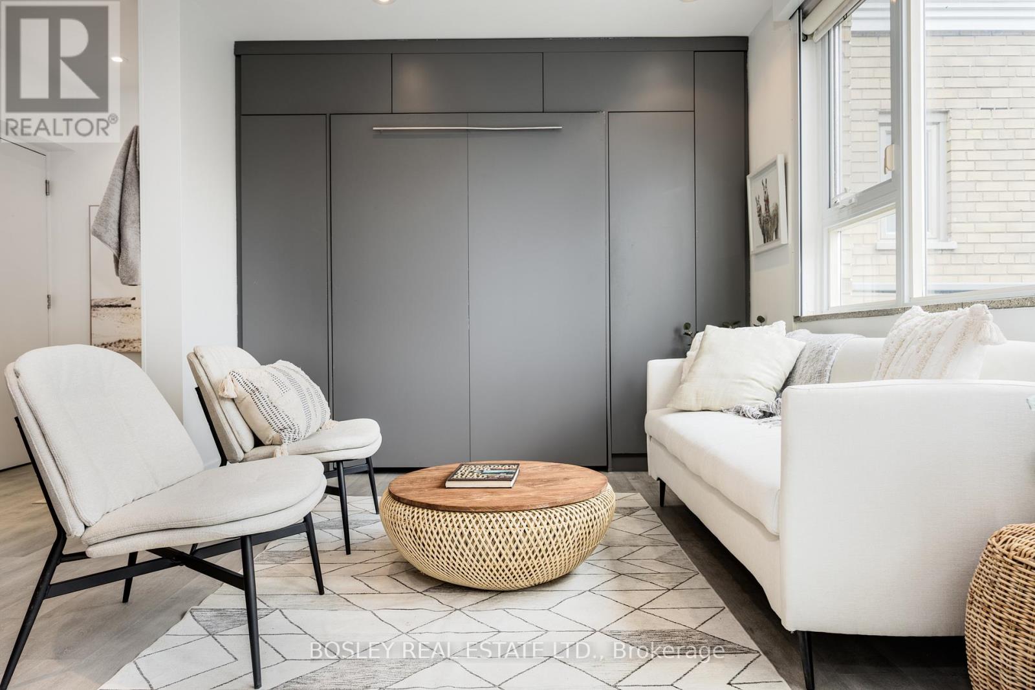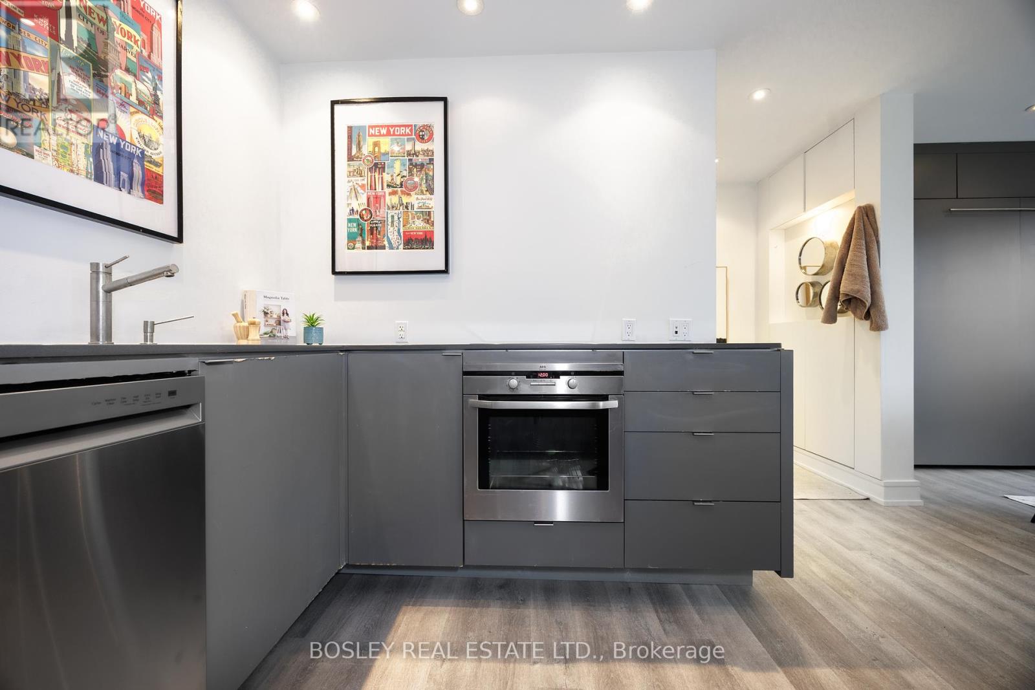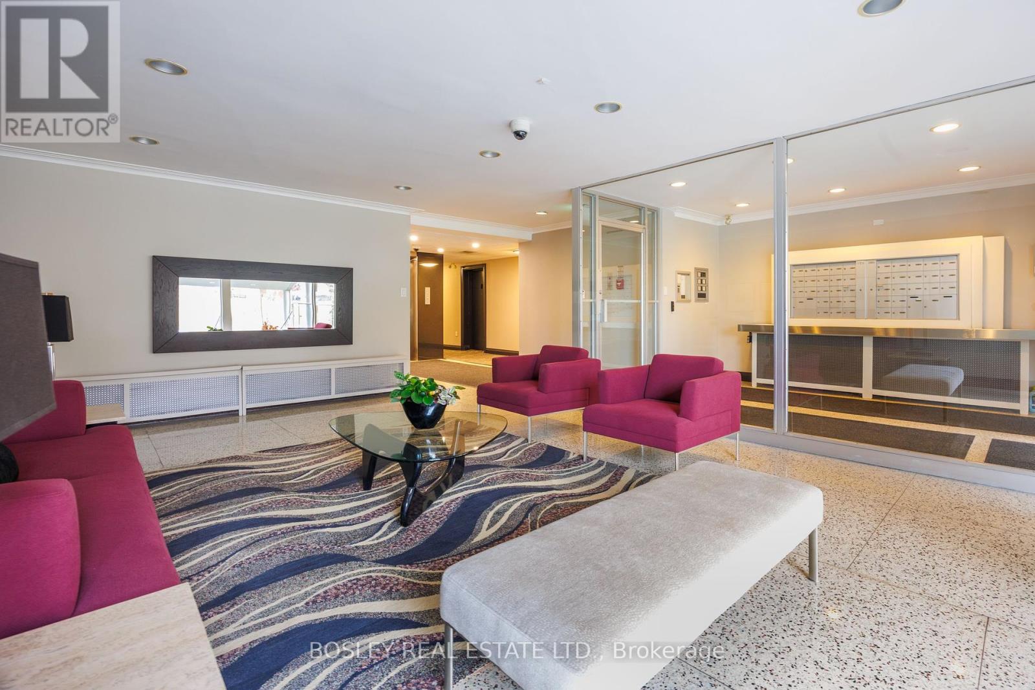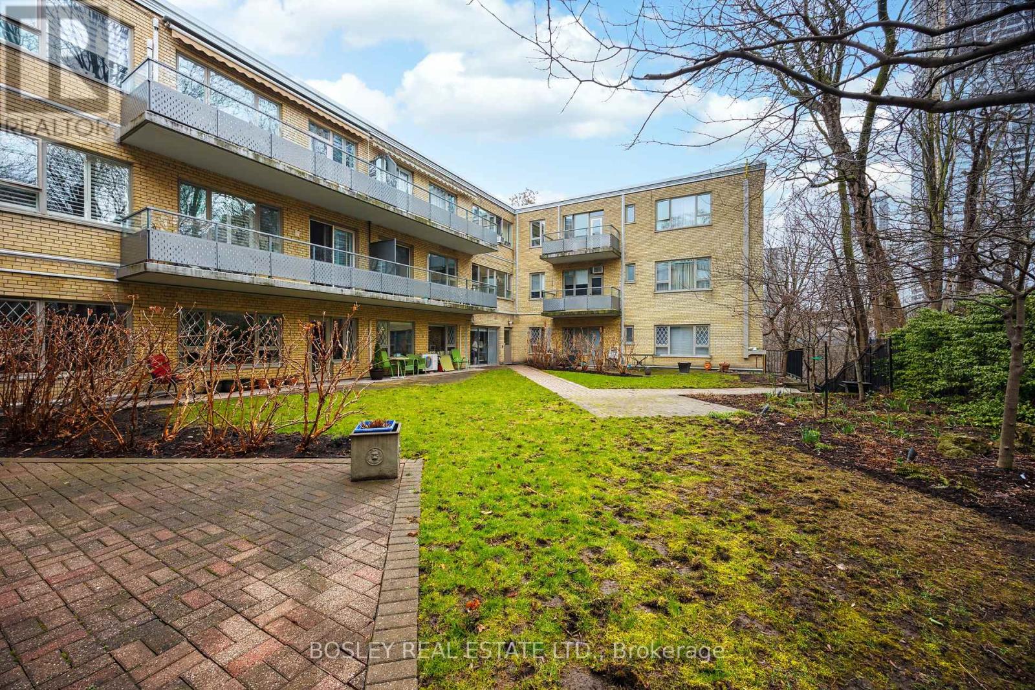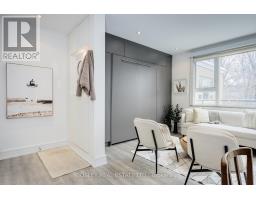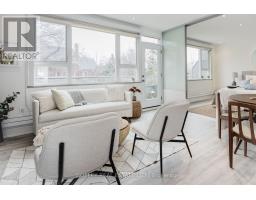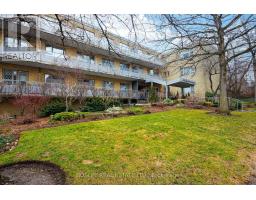314 - 40 Glen Road Toronto, Ontario M4W 2V1
$489,000Maintenance, Heat, Common Area Maintenance, Insurance, Water, Parking, Cable TV
$859 Monthly
Maintenance, Heat, Common Area Maintenance, Insurance, Water, Parking, Cable TV
$859 MonthlyWell, it's the penthouse don't you know ! This is a lovely modern 1 bedroom apartment with an enormous bathroom full of jets and water and stone and glass !!! It's open concept living with a big separate bedroom and new floors. There are built in cupboards and appliances, filled with windows that are almost tooo much sun. This apartment is in a CO-OP building in Rosedale, a two minute walk to the subway but separated by the Rosedale valley. It is surrounded by trees and it's almost strangely quiet. A CO-OP building is a little bit like knowing your neighbours and working together to make sure the building is well run and it's clean and taken care of. In the living room there is a pull down murphy bed for guests...the maintenance fees include your taxes....an underground garage stores your car and everyone has a locker. You can walk to almost everything you can think of in a city...restaurants, transit, shops, the library, walking trails the ROM, the AGO, and Koerner Hall. If you are in the market for a lovely 1 bedroom apartment with a long and luscious balcony that faces East, this sweet pea knuckle of a spot at 640sq feet will wowza you !!!! (id:47351)
Property Details
| MLS® Number | C12083016 |
| Property Type | Single Family |
| Community Name | Rosedale-Moore Park |
| Amenities Near By | Hospital, Public Transit |
| Community Features | Pets Not Allowed, Community Centre |
| Equipment Type | None |
| Features | Ravine, Backs On Greenbelt, Elevator, Balcony, Carpet Free |
| Parking Space Total | 1 |
| Rental Equipment Type | None |
| Structure | Deck |
| View Type | City View, Valley View |
Building
| Bathroom Total | 1 |
| Bedrooms Above Ground | 1 |
| Bedrooms Total | 1 |
| Amenities | Visitor Parking, Storage - Locker |
| Appliances | Oven - Built-in, Range, Intercom, Cooktop, Dishwasher, Window Coverings, Refrigerator |
| Cooling Type | Wall Unit |
| Exterior Finish | Brick |
| Flooring Type | Hardwood, Ceramic |
| Foundation Type | Concrete |
| Heating Fuel | Electric |
| Heating Type | Heat Pump |
| Size Interior | 600 - 699 Ft2 |
| Type | Apartment |
Parking
| Underground | |
| Garage |
Land
| Acreage | No |
| Land Amenities | Hospital, Public Transit |
| Landscape Features | Landscaped |
Rooms
| Level | Type | Length | Width | Dimensions |
|---|---|---|---|---|
| Main Level | Living Room | 4.02 m | 4.13 m | 4.02 m x 4.13 m |
| Main Level | Dining Room | 4.02 m | 4.13 m | 4.02 m x 4.13 m |
| Main Level | Kitchen | 3.64 m | 2.69 m | 3.64 m x 2.69 m |
| Main Level | Primary Bedroom | 3.34 m | 4.14 m | 3.34 m x 4.14 m |
| Main Level | Foyer | 1.35 m | 1.39 m | 1.35 m x 1.39 m |
| Main Level | Bathroom | 3.01 m | 2.39 m | 3.01 m x 2.39 m |



