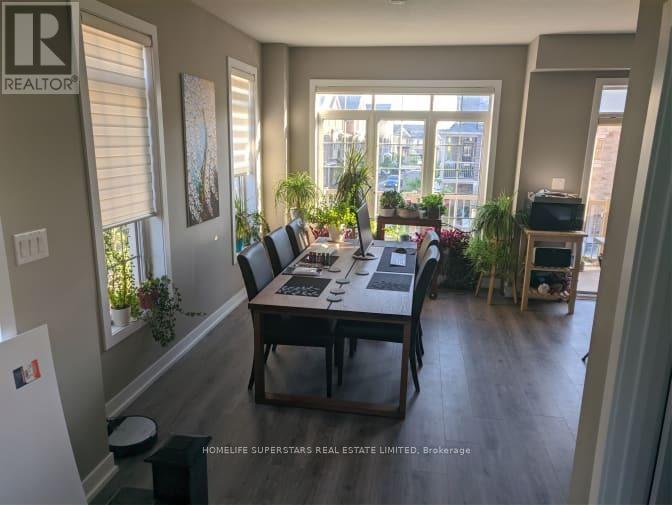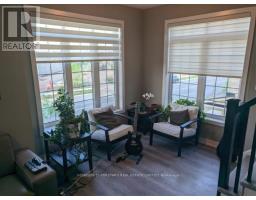3 Bedroom
3 Bathroom
1,500 - 2,000 ft2
Central Air Conditioning
Forced Air
$3,400 Monthly
Beautiful Designer luxury 4 bedrooms' Home, about 1985 Sq Ft, Corner Lot-End Unit Rear Lane Townhouse, Across From Park, Ungraded Plank Flooring Throughout, Porcelain Tiles, Mill Work In Bathrooms, Double Car Garage. (id:47351)
Property Details
|
MLS® Number
|
W12004868 |
|
Property Type
|
Single Family |
|
Community Name
|
1010 - JM Joshua Meadows |
|
Features
|
Ravine |
|
Parking Space Total
|
2 |
Building
|
Bathroom Total
|
3 |
|
Bedrooms Above Ground
|
3 |
|
Bedrooms Total
|
3 |
|
Age
|
6 To 15 Years |
|
Appliances
|
Blinds, Dishwasher, Dryer, Stove, Washer, Refrigerator |
|
Basement Development
|
Unfinished |
|
Basement Type
|
N/a (unfinished) |
|
Construction Style Attachment
|
Attached |
|
Cooling Type
|
Central Air Conditioning |
|
Exterior Finish
|
Stone, Stucco |
|
Flooring Type
|
Tile, Laminate |
|
Foundation Type
|
Poured Concrete |
|
Half Bath Total
|
1 |
|
Heating Fuel
|
Natural Gas |
|
Heating Type
|
Forced Air |
|
Stories Total
|
3 |
|
Size Interior
|
1,500 - 2,000 Ft2 |
|
Type
|
Row / Townhouse |
|
Utility Water
|
Municipal Water |
Parking
Land
|
Acreage
|
No |
|
Sewer
|
Sanitary Sewer |
Rooms
| Level |
Type |
Length |
Width |
Dimensions |
|
Second Level |
Primary Bedroom |
4.08 m |
3.84 m |
4.08 m x 3.84 m |
|
Second Level |
Bedroom 2 |
2.92 m |
2.8 m |
2.92 m x 2.8 m |
|
Second Level |
Bedroom 3 |
3.05 m |
2.83 m |
3.05 m x 2.83 m |
|
Main Level |
Living Room |
5.79 m |
3.96 m |
5.79 m x 3.96 m |
|
Main Level |
Kitchen |
4.15 m |
2.74 m |
4.15 m x 2.74 m |
|
Main Level |
Laundry Room |
|
|
Measurements not available |
|
Ground Level |
Family Room |
5.27 m |
3.44 m |
5.27 m x 3.44 m |
https://www.realtor.ca/real-estate/27990582/3130-postridge-drive-oakville-1010-jm-joshua-meadows-1010-jm-joshua-meadows






















































