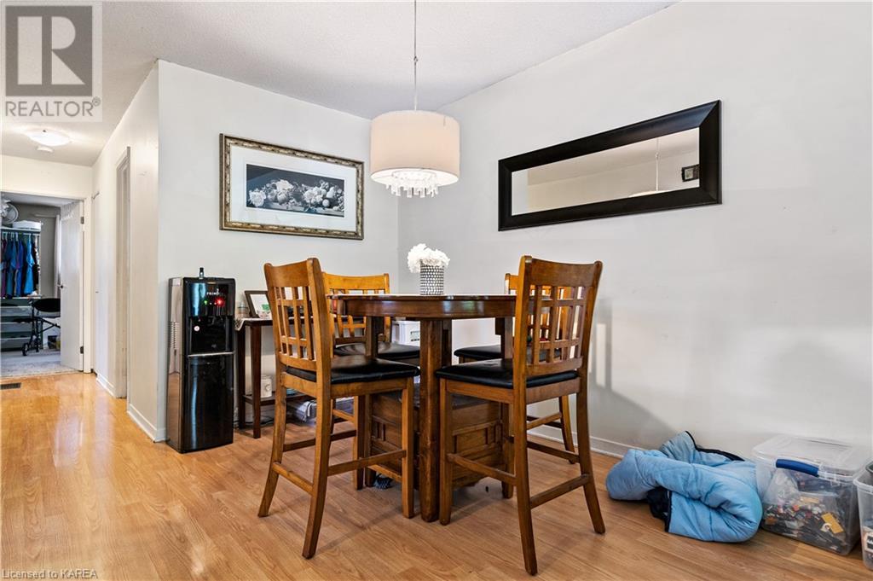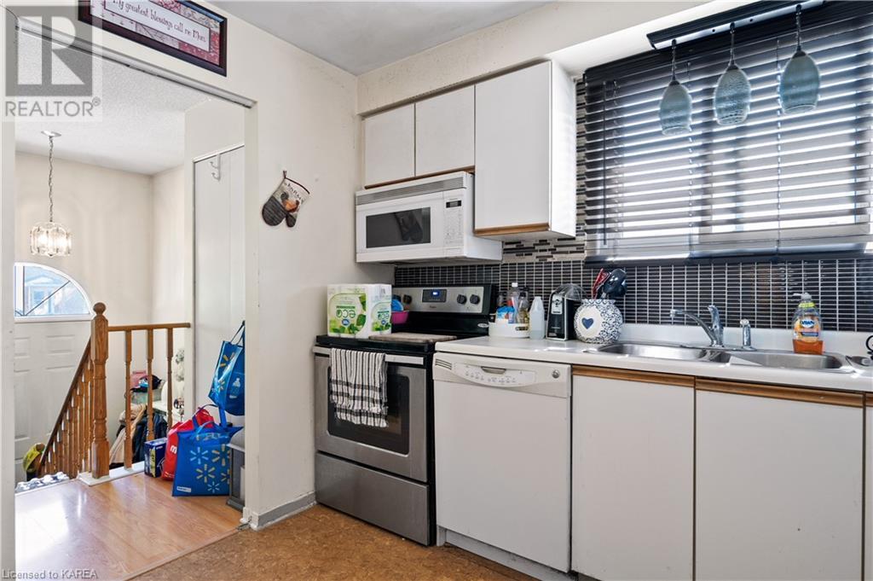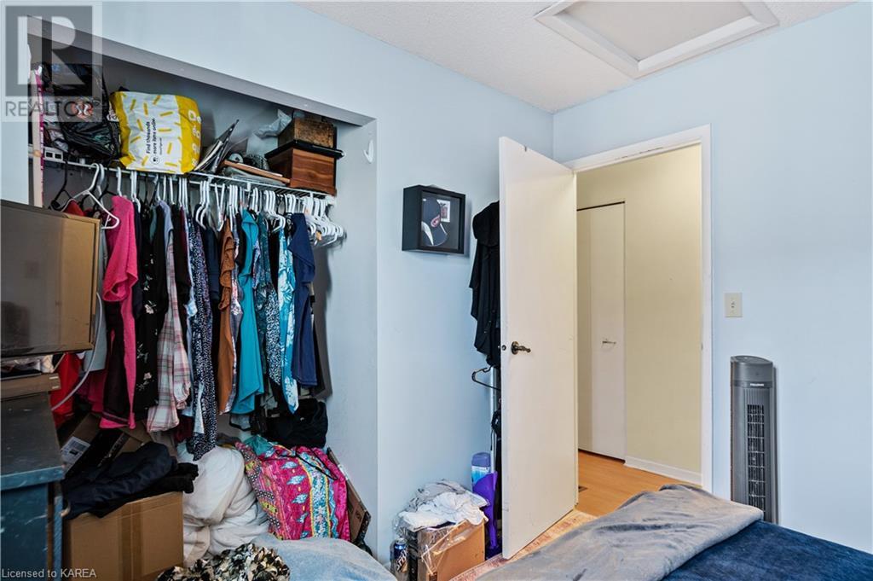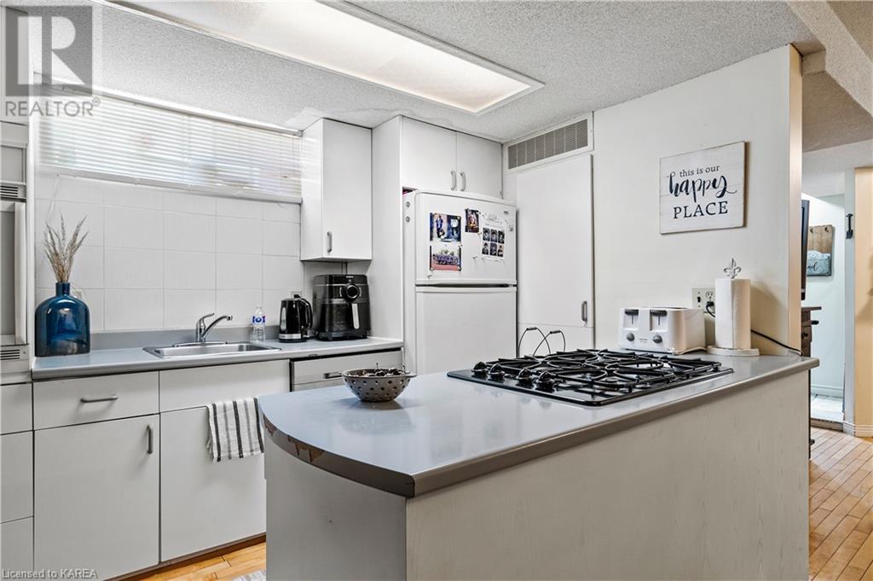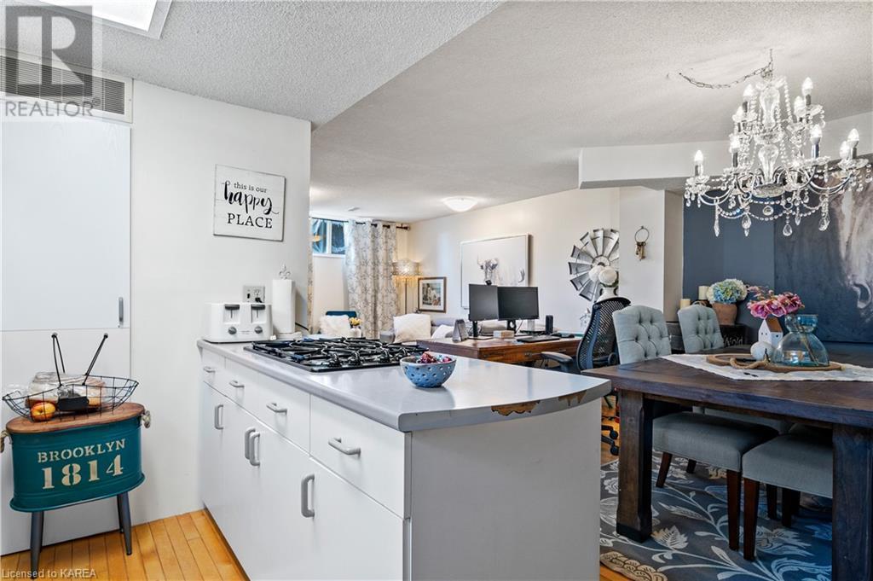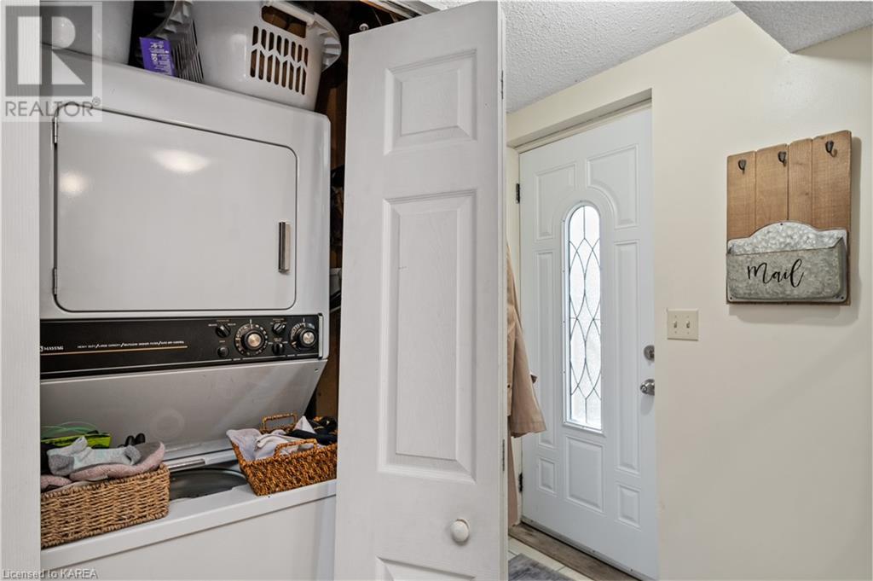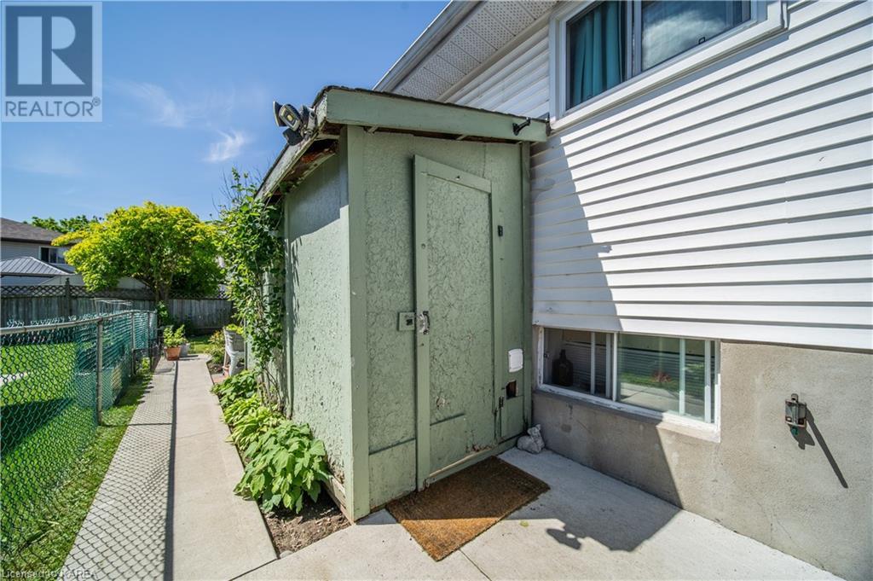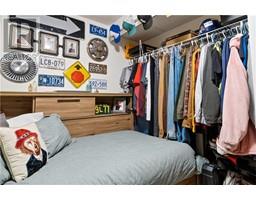3 Bedroom
2 Bathroom
978 sqft
Bungalow
Central Air Conditioning
Forced Air
$474,900
This fantastic 2+1 bedroom home in central Kingston with an in-law suite is perfect for a first-time home buyer and/or investor! The main floor unit features a separate laundry, a large open living/dining room, 2 spacious bedrooms, 4 pc bath, and a large kitchen. The lower level is fully finished with a walk-up to the rear yard, separate laundry, 1 bedroom+ office, full 3 pc bathroom and spacious living area. The exterior features a fully fenced rear yard, beautifully landscaped, double-wide driveway with parking for multiple vehicles. Great rental potential in this home while being close to schools and amenities. Don’t miss out! (id:47351)
Property Details
| MLS® Number | 40597792 |
| Property Type | Single Family |
| Amenities Near By | Public Transit, Shopping |
| Equipment Type | Water Heater |
| Parking Space Total | 2 |
| Rental Equipment Type | Water Heater |
Building
| Bathroom Total | 2 |
| Bedrooms Above Ground | 2 |
| Bedrooms Below Ground | 1 |
| Bedrooms Total | 3 |
| Architectural Style | Bungalow |
| Basement Development | Finished |
| Basement Type | Full (finished) |
| Constructed Date | 1989 |
| Construction Style Attachment | Semi-detached |
| Cooling Type | Central Air Conditioning |
| Exterior Finish | Brick, Vinyl Siding |
| Heating Fuel | Natural Gas |
| Heating Type | Forced Air |
| Stories Total | 1 |
| Size Interior | 978 Sqft |
| Type | House |
| Utility Water | Municipal Water |
Land
| Access Type | Road Access |
| Acreage | No |
| Land Amenities | Public Transit, Shopping |
| Sewer | Municipal Sewage System |
| Size Depth | 100 Ft |
| Size Frontage | 29 Ft |
| Size Total Text | Under 1/2 Acre |
| Zoning Description | Ur2.a |
Rooms
| Level | Type | Length | Width | Dimensions |
|---|---|---|---|---|
| Basement | 3pc Bathroom | 7'11'' x 3'10'' | ||
| Basement | Bedroom | 15'9'' x 10'11'' | ||
| Basement | Office | 8'0'' x 10'11'' | ||
| Basement | Kitchen | 9'10'' x 7'0'' | ||
| Basement | Dining Room | 9'1'' x 10'6'' | ||
| Basement | Living Room | 12'6'' x 14'6'' | ||
| Main Level | 4pc Bathroom | Measurements not available | ||
| Main Level | Bedroom | 11'4'' x 19'2'' | ||
| Main Level | Bedroom | 9'10'' x 9'8'' | ||
| Main Level | Kitchen | 10'4'' x 9'6'' | ||
| Main Level | Dining Room | 12'2'' x 9'2'' | ||
| Main Level | Living Room | 11'7'' x 11'9'' |
https://www.realtor.ca/real-estate/26965401/313-owens-crescent-kingston










