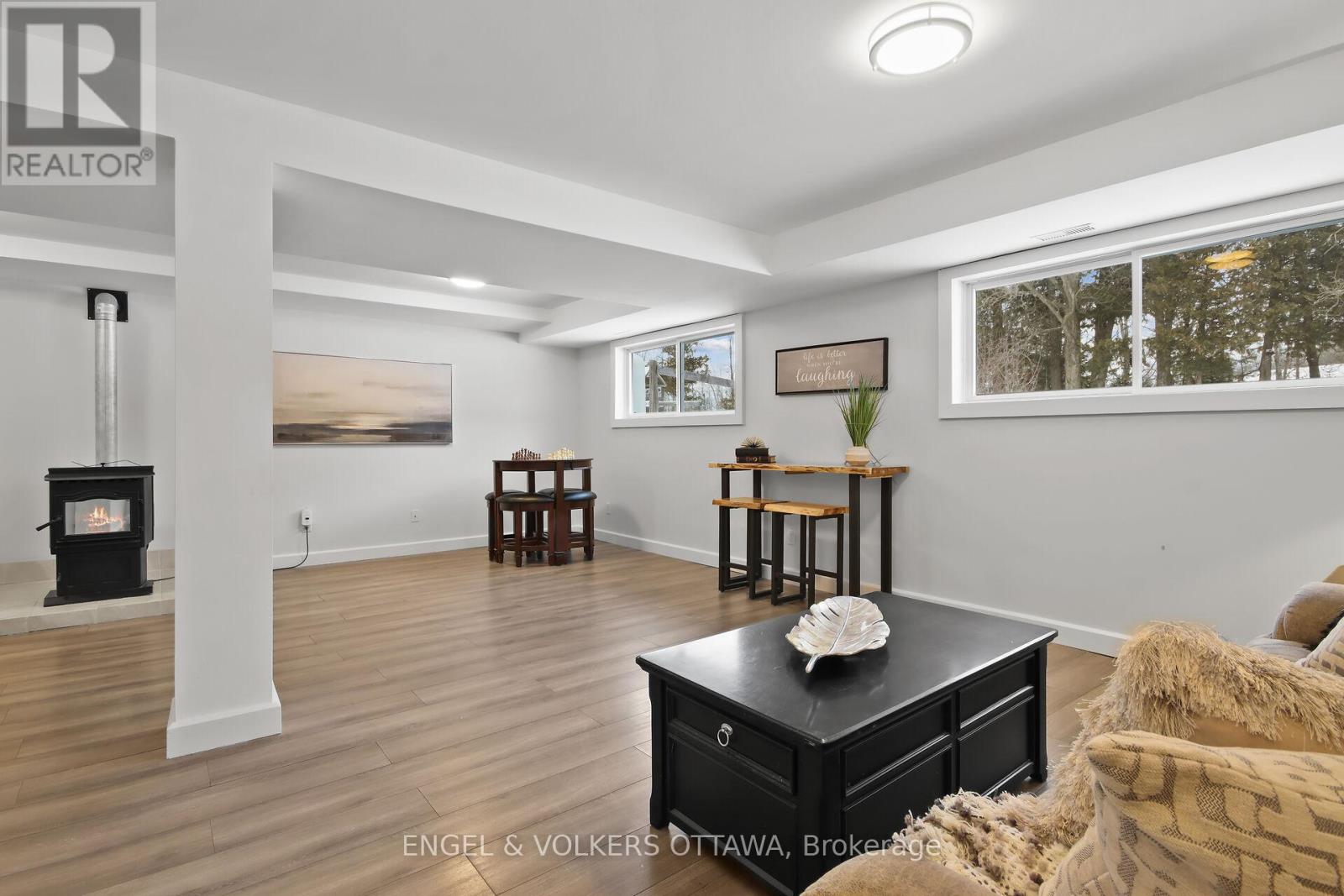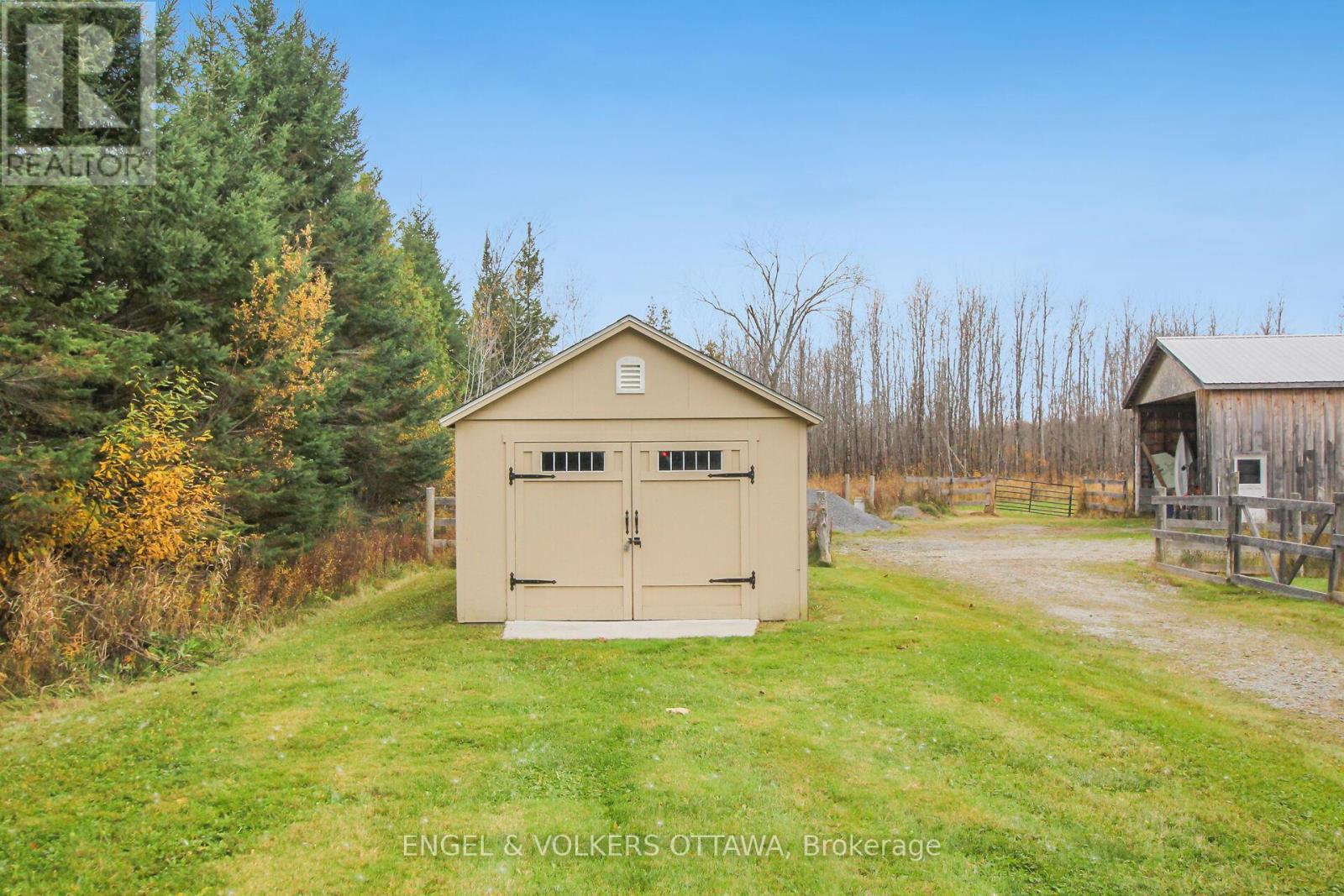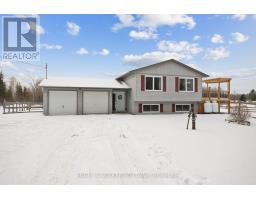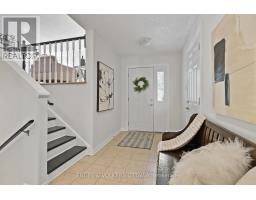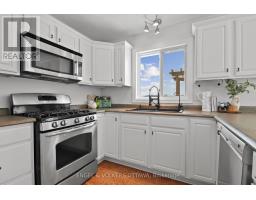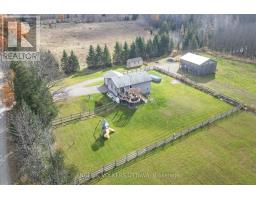3 Bedroom
2 Bathroom
Fireplace
Above Ground Pool
Central Air Conditioning
Forced Air
Acreage
$679,000
Discover refined living 313 Davis Side Rd, Beckwith a blend of modern elegance & country charm 14.843-acre estate. This 3-bedroom, 2-bath side-split home combines style & functionality, featuring sleek, open-concept kitchen with stainless steel appliances, bright white Cabinetry, & modern Sink (2021). Seamless transitions to outdoor living made possible by sliding doors leading to new deck (2023). Sunlit family room offers gleaming hardwood floors, creating welcoming space for relaxation. Both primary & secondary bedrooms share convenient 3-piece bath. Lower level boasts spacious recreation room with large windows & polished laminate floors, alongside a 3rd bedroom w dedicated 3-piece bath. Recent updates include new Furnace & A/C (2022), Hot Water Tank (2024), & Detached Workshop/Shed (2020).Property also features fenced yard, large Shed, & above-ground pool (as-is), providing endless possibilities for recreation or relaxation Oversized 30 by 40 barn is complete with power and water making it perfect for housing your animals or storing equipment. Located on a quite street only 10 minutes to Carleton Place and only 20 minutes to Kanata Experience sophistication & tranquility, book your private tour today (id:47351)
Property Details
|
MLS® Number
|
X11911406 |
|
Property Type
|
Single Family |
|
Community Name
|
910 - Beckwith Twp |
|
EquipmentType
|
Propane Tank |
|
Features
|
Cul-de-sac, Wooded Area, Flat Site, Level |
|
ParkingSpaceTotal
|
10 |
|
PoolType
|
Above Ground Pool |
|
RentalEquipmentType
|
Propane Tank |
|
Structure
|
Deck, Barn, Workshop |
Building
|
BathroomTotal
|
2 |
|
BedroomsAboveGround
|
2 |
|
BedroomsBelowGround
|
1 |
|
BedroomsTotal
|
3 |
|
Appliances
|
Water Heater, Dishwasher, Dryer, Freezer, Hood Fan, Microwave, Refrigerator, Stove, Washer |
|
BasementDevelopment
|
Finished |
|
BasementType
|
Full (finished) |
|
ConstructionStyleAttachment
|
Detached |
|
ConstructionStyleSplitLevel
|
Sidesplit |
|
CoolingType
|
Central Air Conditioning |
|
ExteriorFinish
|
Vinyl Siding |
|
FireProtection
|
Smoke Detectors |
|
FireplaceFuel
|
Pellet |
|
FireplacePresent
|
Yes |
|
FireplaceTotal
|
1 |
|
FireplaceType
|
Stove |
|
FoundationType
|
Unknown |
|
HeatingFuel
|
Propane |
|
HeatingType
|
Forced Air |
|
Type
|
House |
Parking
|
Attached Garage
|
|
|
Inside Entry
|
|
Land
|
Acreage
|
Yes |
|
Sewer
|
Septic System |
|
SizeDepth
|
1000 Ft |
|
SizeFrontage
|
620 Ft |
|
SizeIrregular
|
620 X 1000 Ft ; N/a |
|
SizeTotalText
|
620 X 1000 Ft ; N/a|10 - 24.99 Acres |
|
ZoningDescription
|
N/a |
Rooms
| Level |
Type |
Length |
Width |
Dimensions |
|
Lower Level |
Recreational, Games Room |
6.74 m |
4.21 m |
6.74 m x 4.21 m |
|
Lower Level |
Bedroom |
4.91 m |
2.77 m |
4.91 m x 2.77 m |
|
Lower Level |
Bathroom |
2.35 m |
2.19 m |
2.35 m x 2.19 m |
|
Main Level |
Kitchen |
3.17 m |
2.74 m |
3.17 m x 2.74 m |
|
Main Level |
Dining Room |
3.35 m |
3.05 m |
3.35 m x 3.05 m |
|
Main Level |
Family Room |
4.57 m |
3.7 m |
4.57 m x 3.7 m |
|
Main Level |
Primary Bedroom |
4 m |
3.5 m |
4 m x 3.5 m |
|
Main Level |
Bedroom 2 |
4.46 m |
3.6 m |
4.46 m x 3.6 m |
|
Main Level |
Bathroom |
3.14 m |
1.5 m |
3.14 m x 1.5 m |
Utilities
|
Cable
|
Available |
|
Sewer
|
Installed |
https://www.realtor.ca/real-estate/27775036/313-davis-side-road-beckwith-910-beckwith-twp























