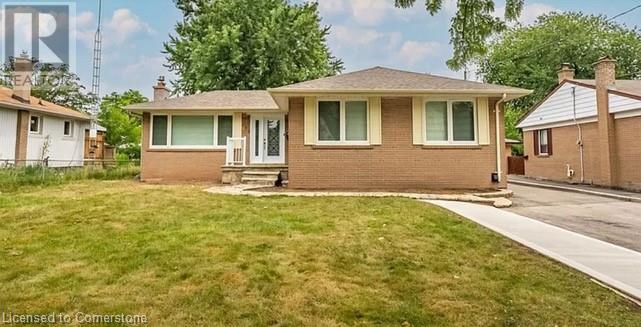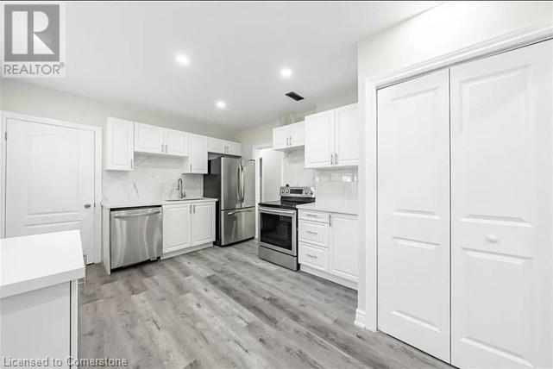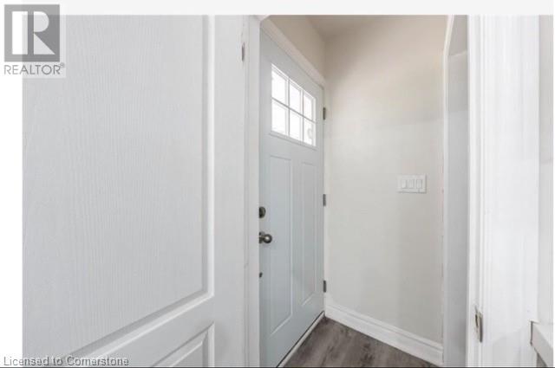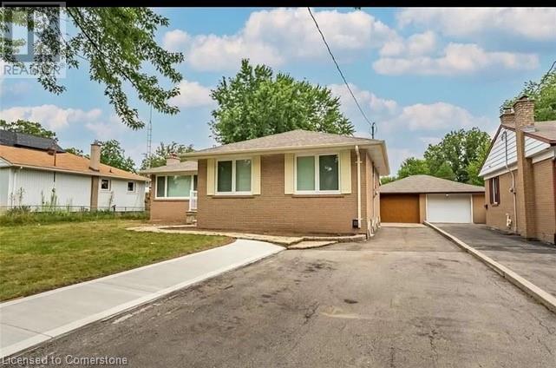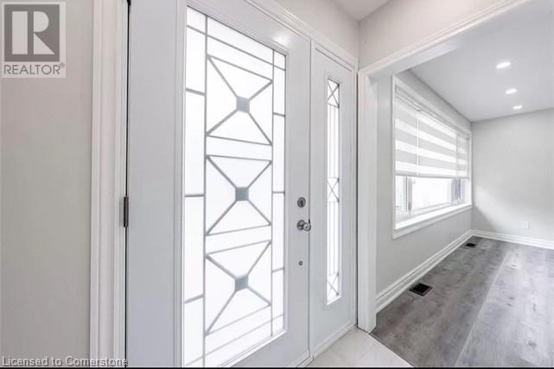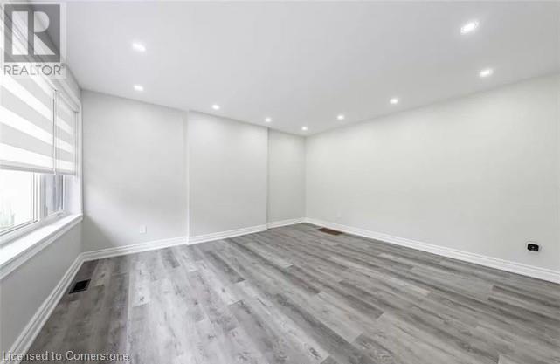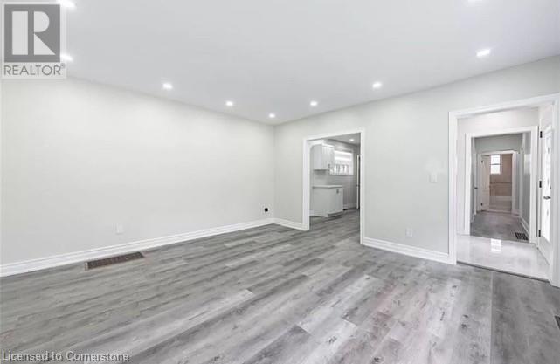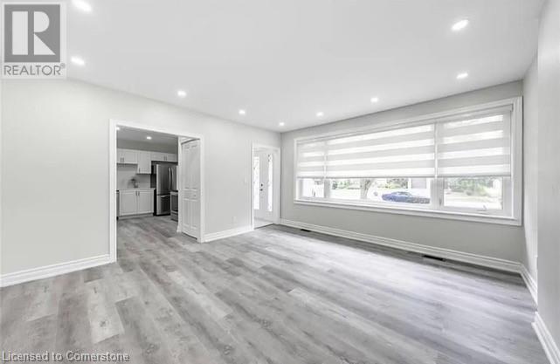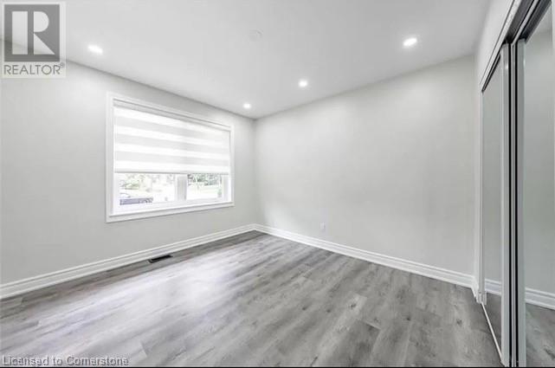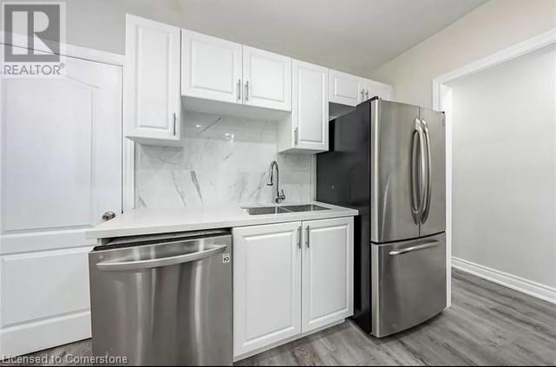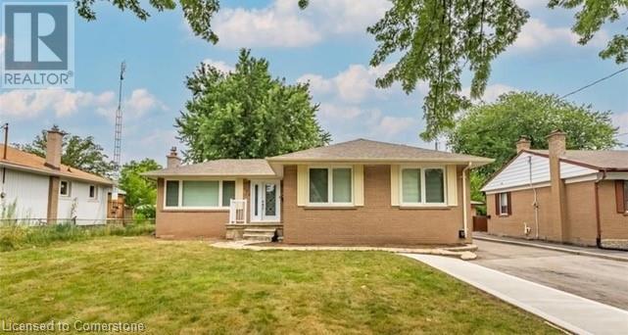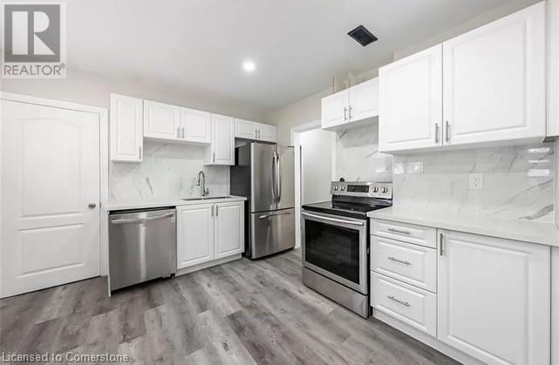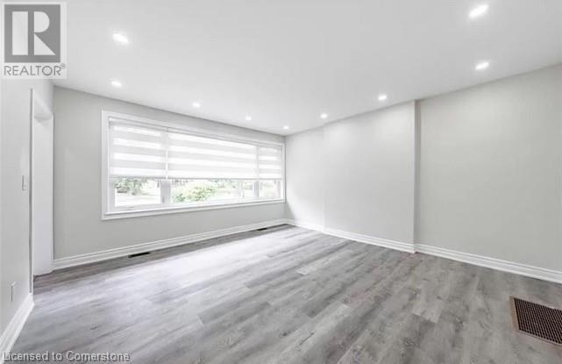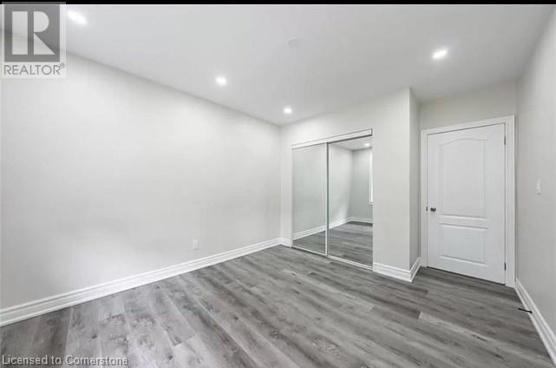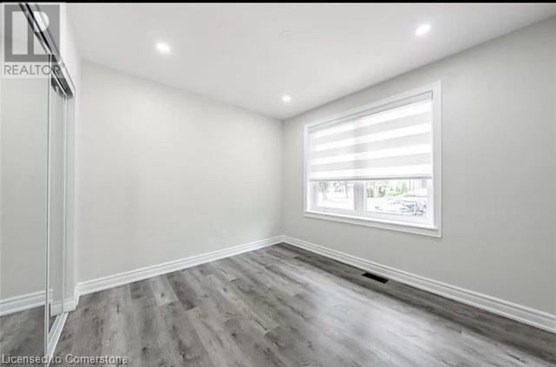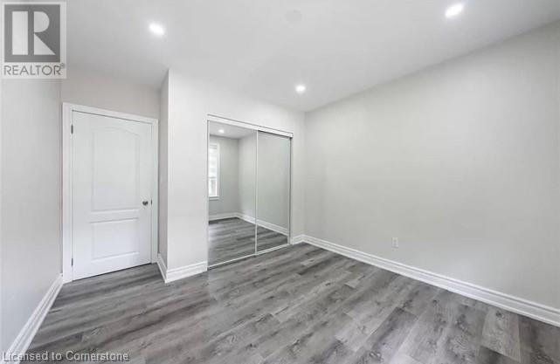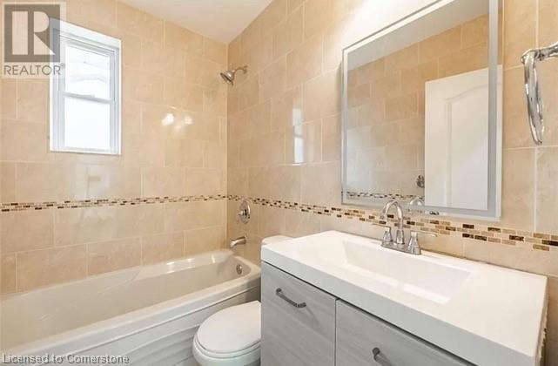3 Bedroom
1 Bathroom
1050 sqft
Bungalow
Central Air Conditioning
Forced Air
$3,200 Monthly
For Lease! Stunning updated bungalow in desirable Bronte East neighborhood of Oakville! Discover luxury and comfort in this beautifully renovated main-level home featuring 3 spacious bedrooms with large windows that allow natural light to flood the space. The fully furnished kitchen is a chefs delight, complete with marble countertops and a generous kitchen with dining area. The living room, with its oversized windows, feels bright with lots of sunlight. The unit also features separate laundry facilities and stainless-steel appliances. There's plenty of space for a growing family, and you are located just steps from great schools, shopping, public transit and only 8-minute drive to Oakville GO train station. The Large backyard is shared with the lower tenant. Dont miss out -- book your showing today! (id:47351)
Property Details
|
MLS® Number
|
40687098 |
|
Property Type
|
Single Family |
|
AmenitiesNearBy
|
Park |
|
EquipmentType
|
None |
|
Features
|
Paved Driveway |
|
ParkingSpaceTotal
|
3 |
|
RentalEquipmentType
|
None |
Building
|
BathroomTotal
|
1 |
|
BedroomsAboveGround
|
3 |
|
BedroomsTotal
|
3 |
|
Appliances
|
Dryer, Refrigerator, Stove, Washer |
|
ArchitecturalStyle
|
Bungalow |
|
BasementType
|
None |
|
ConstructionStyleAttachment
|
Detached |
|
CoolingType
|
Central Air Conditioning |
|
ExteriorFinish
|
Brick |
|
FoundationType
|
Block |
|
HeatingFuel
|
Natural Gas |
|
HeatingType
|
Forced Air |
|
StoriesTotal
|
1 |
|
SizeInterior
|
1050 Sqft |
|
Type
|
House |
|
UtilityWater
|
Municipal Water |
Parking
Land
|
Acreage
|
No |
|
LandAmenities
|
Park |
|
Sewer
|
Municipal Sewage System |
|
SizeFrontage
|
60 Ft |
|
SizeTotalText
|
Under 1/2 Acre |
|
ZoningDescription
|
Rl3-0 |
Rooms
| Level |
Type |
Length |
Width |
Dimensions |
|
Main Level |
4pc Bathroom |
|
|
5'5'' x 7'3'' |
|
Main Level |
Bedroom |
|
|
9'6'' x 10'7'' |
|
Main Level |
Bedroom |
|
|
9'6'' x 10'7'' |
|
Main Level |
Primary Bedroom |
|
|
10'9'' x 11'5'' |
|
Main Level |
Living Room |
|
|
14'1'' x 14'11'' |
|
Main Level |
Eat In Kitchen |
|
|
14'8'' x 22'6'' |
https://www.realtor.ca/real-estate/27761682/313-ashbury-road-unit-upper-oakville
