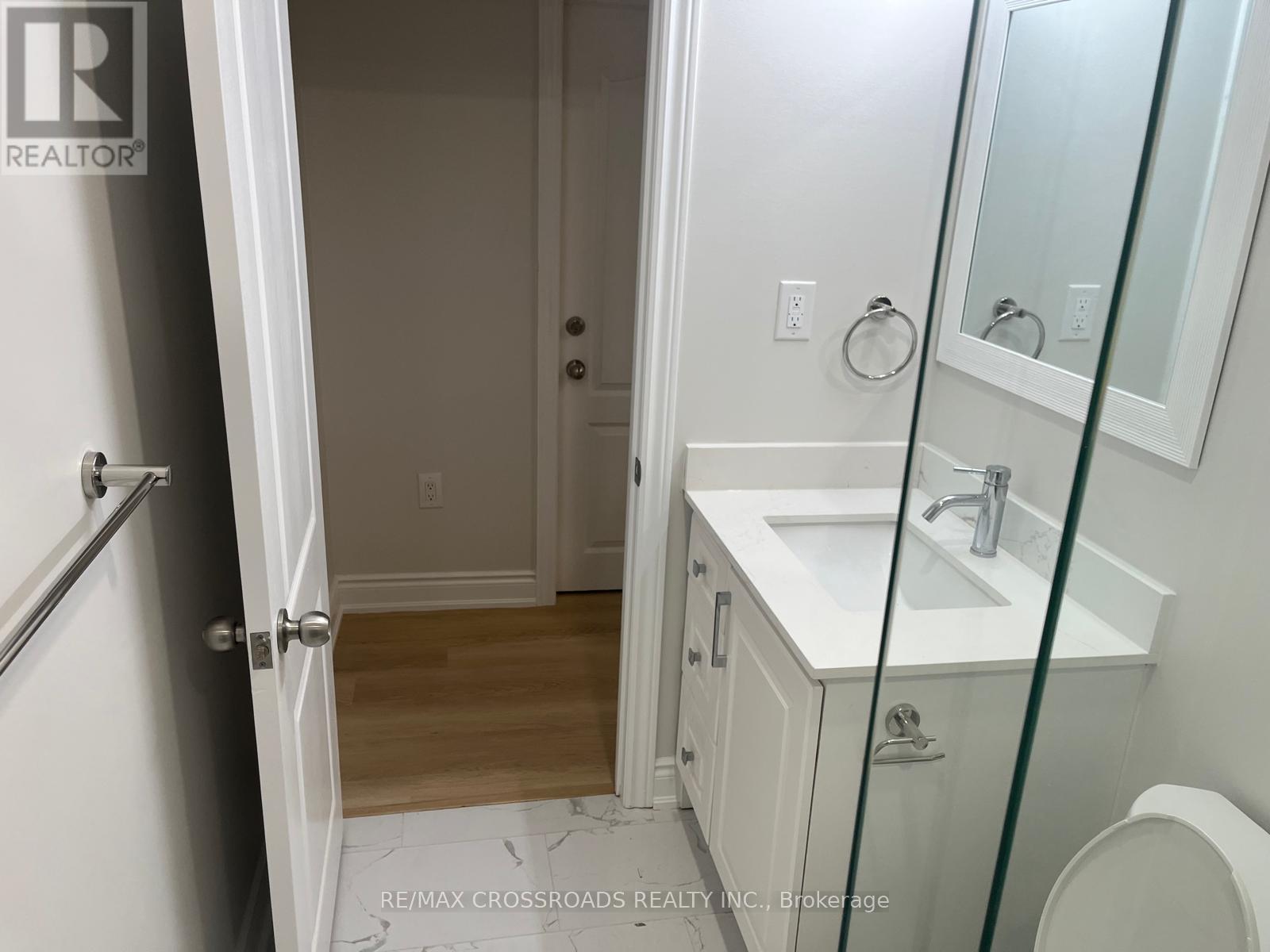2 Bedroom
1 Bathroom
Central Air Conditioning
Forced Air
$2,350 Monthly
Newly Renovated Two Bedrooms legal Basement Apartment with separate entrance in family friendly Churchill Meadows Community. Open Concept living space. New large windows gives nice natural light and New Kitchen and new flooring throughout. Good Size Main bedroom with large walk-in closet and second bedroom with closet. Private en-suite laundry. Steps To Public Transit! Close to schools, shopping, restaurants. One parking spot. **** EXTRAS **** All Existing Appliances, Fridge, Stove, washer/Dryer, Electrical Light Fixtures, Central Air Conditioning, One Parking Sharing driveway Spot For Tenant. Tenant Pays will 30% Of Utilities. (id:47351)
Property Details
|
MLS® Number
|
W10416527 |
|
Property Type
|
Single Family |
|
Neigbourhood
|
Churchill Meadows |
|
Community Name
|
Churchill Meadows |
|
Features
|
Carpet Free |
|
ParkingSpaceTotal
|
1 |
Building
|
BathroomTotal
|
1 |
|
BedroomsAboveGround
|
2 |
|
BedroomsTotal
|
2 |
|
BasementDevelopment
|
Finished |
|
BasementFeatures
|
Separate Entrance |
|
BasementType
|
N/a (finished) |
|
ConstructionStyleAttachment
|
Detached |
|
CoolingType
|
Central Air Conditioning |
|
ExteriorFinish
|
Brick |
|
FlooringType
|
Laminate, Tile |
|
FoundationType
|
Poured Concrete |
|
HeatingFuel
|
Natural Gas |
|
HeatingType
|
Forced Air |
|
StoriesTotal
|
2 |
|
Type
|
House |
|
UtilityWater
|
Municipal Water |
Parking
Land
|
Acreage
|
No |
|
Sewer
|
Sanitary Sewer |
Rooms
| Level |
Type |
Length |
Width |
Dimensions |
|
Basement |
Living Room |
6.09 m |
4.57 m |
6.09 m x 4.57 m |
|
Basement |
Foyer |
1.82 m |
1.52 m |
1.82 m x 1.52 m |
|
Basement |
Kitchen |
6.09 m |
4.57 m |
6.09 m x 4.57 m |
|
Basement |
Bedroom |
4.17 m |
3.36 m |
4.17 m x 3.36 m |
|
Basement |
Bedroom |
3.65 m |
3.06 m |
3.65 m x 3.06 m |
https://www.realtor.ca/real-estate/27636244/3119-mcdowell-drive-mississauga-churchill-meadows-churchill-meadows
























