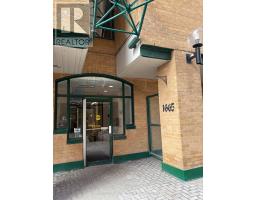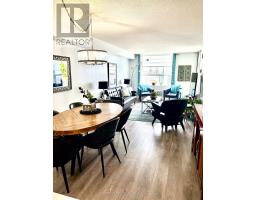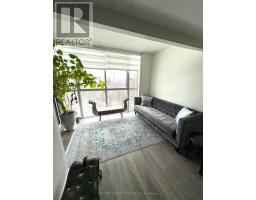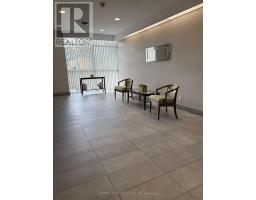311 - 1665 Pickering Parkway Pickering, Ontario L1V 6L4
$575,000Maintenance, Heat, Water, Insurance, Common Area Maintenance, Parking
$999 Monthly
Maintenance, Heat, Water, Insurance, Common Area Maintenance, Parking
$999 MonthlyIdeally located Emerald Point 2 bed, 2 bath with solarium condo welcomes you with stunning renos and exquisite finishes. Custom open concept kitchen to dining/living room space, soaring ceilings, new designer paint throughout, gourmet galley kitchen has stainless steel appliances, sparkling light fixtures, ample storage, and granite counter tops. Each bathroom meticulously renovated to todays finishes. Walk in closet in the primary bedroom, upgraded closet doors in the 2nd bedroom. Enjoy the Emerald Point complex with 5 star Amenities: Indoor Pool, Sauna, Hot Tub, Gym/Weight room, Games/Ping Pong room, Handball/Squash court, Guest Suites and Social Room. Ample visitors parking close to main entrance. Walk to Pickering Town Centre, Chestnut Hill Rec Centre, groceries, coffee shops & eateries. 401 East access at Brock Rd is a mere minutes drive, as is the Pickering GO Station. (id:47351)
Property Details
| MLS® Number | E12084224 |
| Property Type | Single Family |
| Community Name | Village East |
| Community Features | Pet Restrictions |
| Features | Carpet Free, In Suite Laundry, Guest Suite |
| Parking Space Total | 2 |
| Structure | Squash & Raquet Court |
Building
| Bathroom Total | 2 |
| Bedrooms Above Ground | 2 |
| Bedrooms Below Ground | 1 |
| Bedrooms Total | 3 |
| Amenities | Exercise Centre, Recreation Centre, Visitor Parking, Separate Heating Controls, Storage - Locker |
| Appliances | Garage Door Opener Remote(s), Intercom, Dryer, Microwave, Washer |
| Cooling Type | Central Air Conditioning |
| Exterior Finish | Brick |
| Flooring Type | Laminate |
| Heating Fuel | Natural Gas |
| Heating Type | Forced Air |
| Size Interior | 1,000 - 1,199 Ft2 |
| Type | Apartment |
Parking
| Underground | |
| Garage |
Land
| Acreage | No |
Rooms
| Level | Type | Length | Width | Dimensions |
|---|---|---|---|---|
| Flat | Living Room | 8.08 m | 3.45 m | 8.08 m x 3.45 m |
| Flat | Dining Room | Measurements not available | ||
| Flat | Kitchen | 2.46 m | 2.3 m | 2.46 m x 2.3 m |
| Flat | Primary Bedroom | 5.16 m | 3.29 m | 5.16 m x 3.29 m |
| Flat | Bedroom 2 | 5.05 m | 3.12 m | 5.05 m x 3.12 m |
| Flat | Sunroom | 1.2 m | 3.17 m | 1.2 m x 3.17 m |


















































