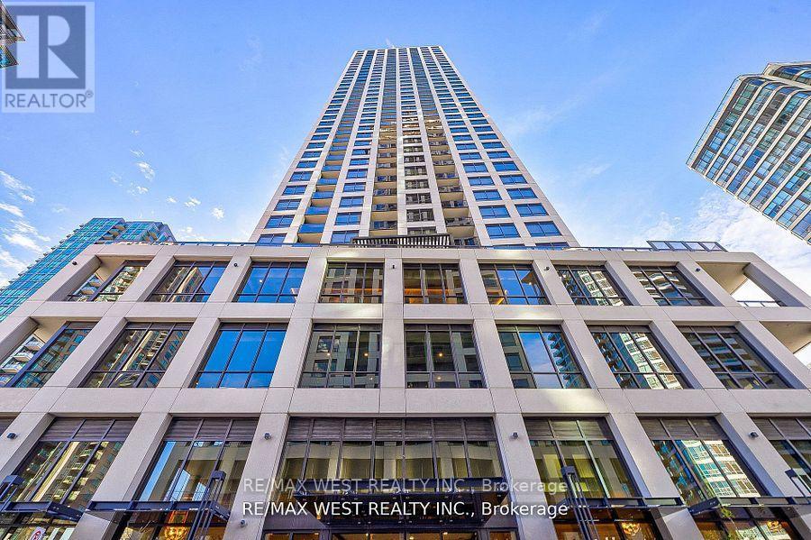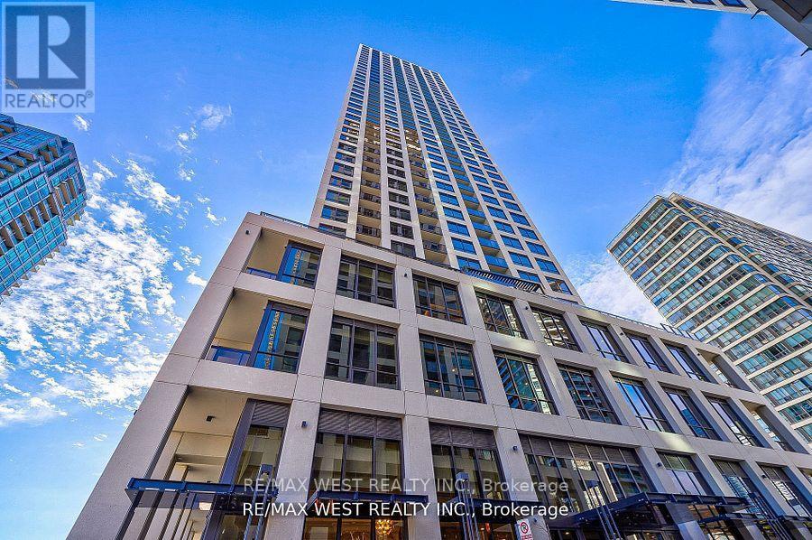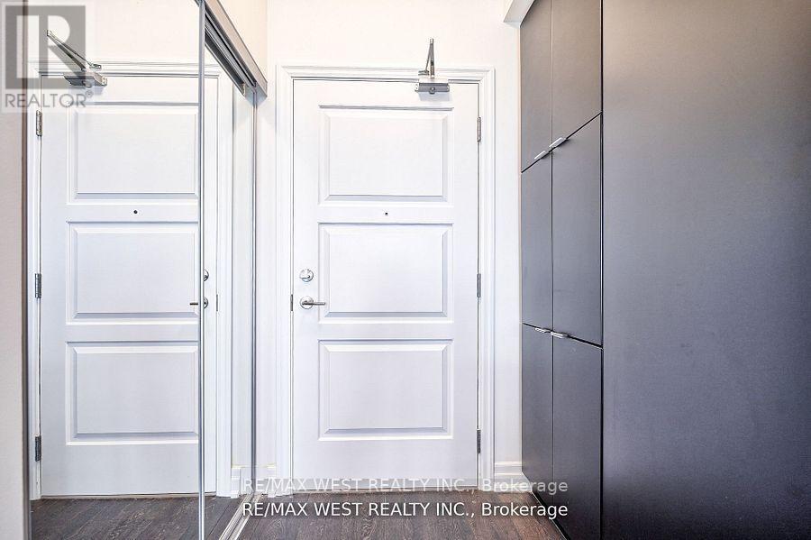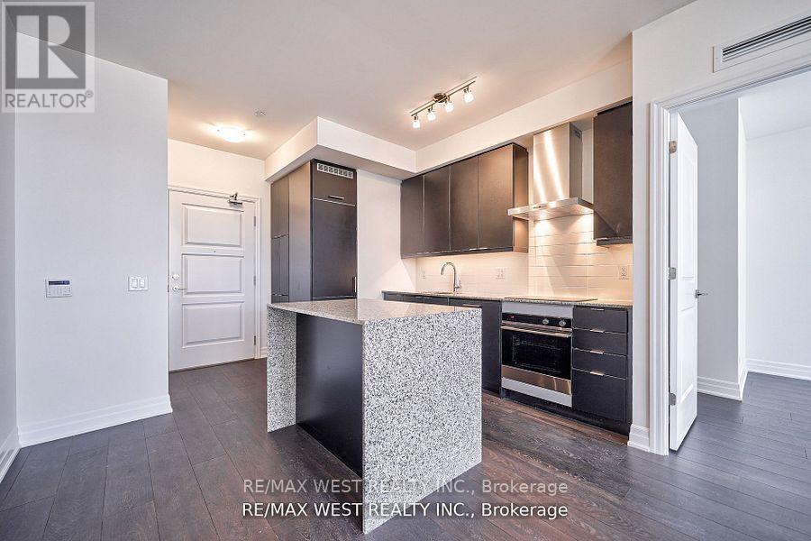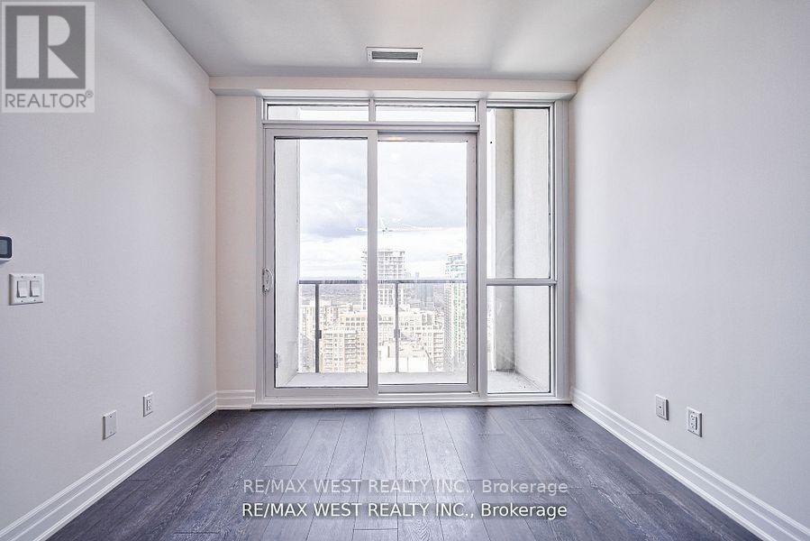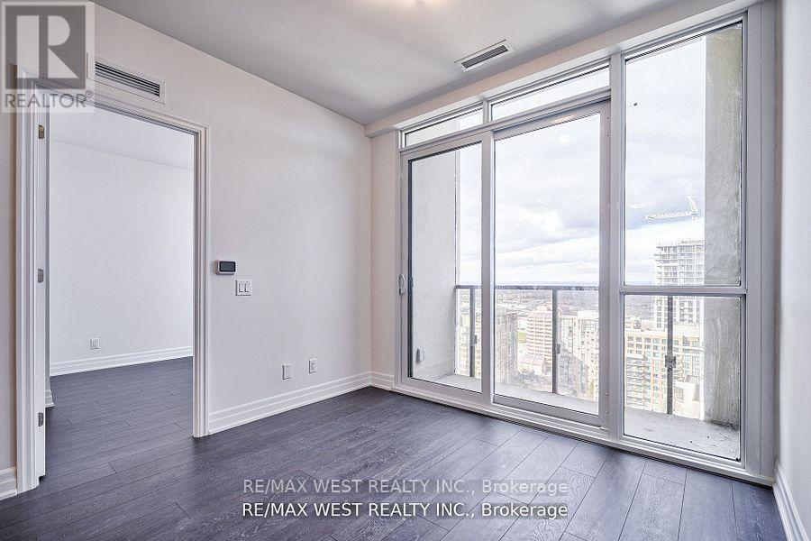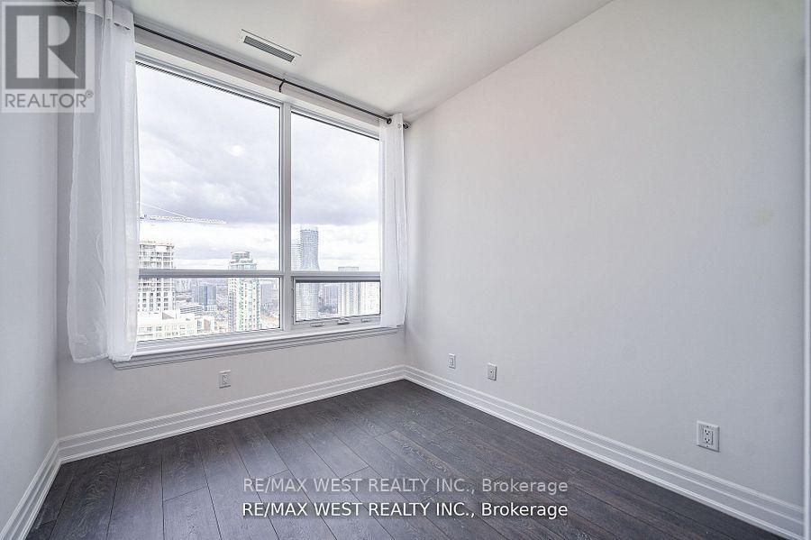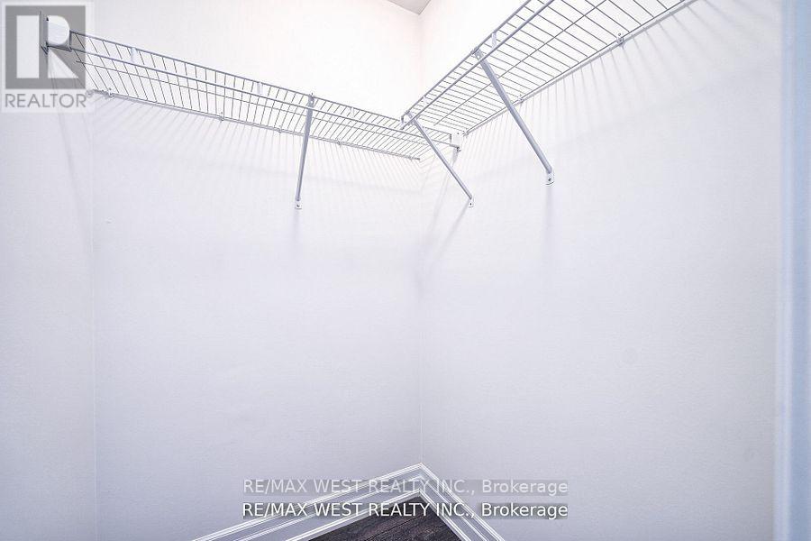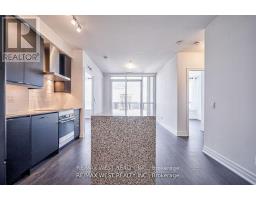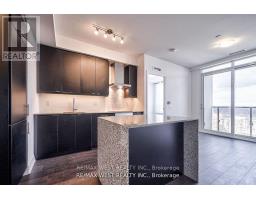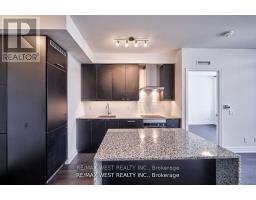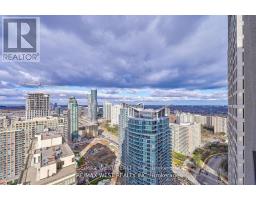3101 - 36 Elm Drive W Mississauga, Ontario L5B 0N3
2 Bedroom
2 Bathroom
700 - 799 ft2
Central Air Conditioning
Forced Air
$588,888Maintenance, Heat, Common Area Maintenance, Insurance, Water, Parking
$494 Monthly
Maintenance, Heat, Common Area Maintenance, Insurance, Water, Parking
$494 MonthlyBeautiful 2 Bedroom 2 Washroom Condo Unit in the heart of Mississauga, Unbeatable location! Practical Layout and extremely spacious unit. Upgraded quartz countertop, high 9 feet ceiling and large windows for tons of natural light. Ensuite Washroom has large Jacuzzi. Laminate flooring throughout with newer appliances. Walking distance to new LRT line, walking distance to Square One Shopping Centre, One minute to Highways and Public Transit. This is A Must See! (id:47351)
Property Details
| MLS® Number | W12069804 |
| Property Type | Single Family |
| Community Name | City Centre |
| Community Features | Pets Not Allowed |
| Features | Balcony |
| Parking Space Total | 1 |
Building
| Bathroom Total | 2 |
| Bedrooms Above Ground | 2 |
| Bedrooms Total | 2 |
| Amenities | Storage - Locker |
| Appliances | Dishwasher, Dryer, Stove, Washer, Window Coverings, Refrigerator |
| Cooling Type | Central Air Conditioning |
| Exterior Finish | Concrete |
| Heating Fuel | Natural Gas |
| Heating Type | Forced Air |
| Size Interior | 700 - 799 Ft2 |
| Type | Apartment |
Parking
| Underground | |
| Garage |
Land
| Acreage | No |
Rooms
| Level | Type | Length | Width | Dimensions |
|---|---|---|---|---|
| Flat | Living Room | 2.64 m | 3.05 m | 2.64 m x 3.05 m |
| Flat | Kitchen | 2.75 m | 3.66 m | 2.75 m x 3.66 m |
| Flat | Primary Bedroom | 3.38 m | 3.66 m | 3.38 m x 3.66 m |
| Flat | Bedroom 2 | 2.62 m | 2.74 m | 2.62 m x 2.74 m |
| Flat | Dining Room | 2.64 m | 3.05 m | 2.64 m x 3.05 m |
https://www.realtor.ca/real-estate/28137909/3101-36-elm-drive-w-mississauga-city-centre-city-centre
